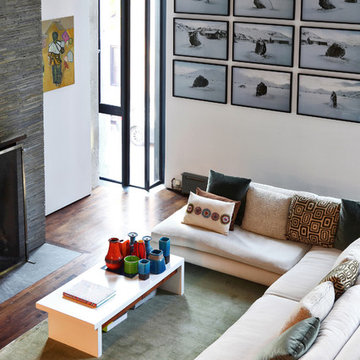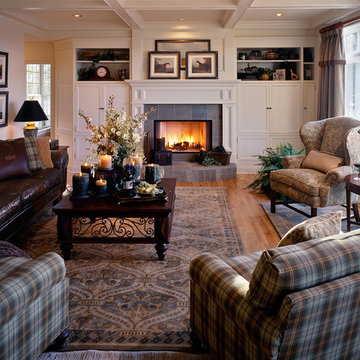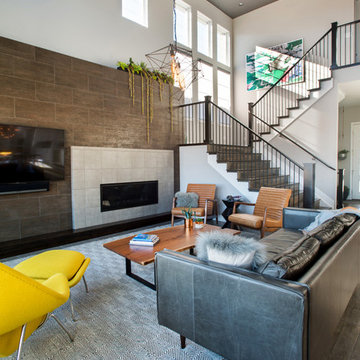10.235 fotos de casas

A 1980's townhouse located in the Fitler Square neighborhood of Philadelphia was in need of an upgrade. The project that resulted included substantial interior renovation to the four-story townhome overlooking the Schuylkill River.
The Owners desired a fresh interpretation of their existing space, more suited for entertaining and uncluttered modern living. This led to a reinvention of the modern master suite and a refocusing of architectural elements and materials throughout the home.
Originally comprised of a divided master bedroom, bathroom and office, the fourth floor was entirely redesigned to create a contemporary, open-plan master suite. The bedroom, now located in the center of the floor plan, is composed with custom built-in furniture and includes a glass terrarium and a wet bar. It is flanked by a dressing room on one side and a luxurious bathroom on the other, all open to one another both visually and by circulation. The bathroom includes a free-standing tub, glass shower, custom wood vanity, eco-conscious fireplace, and an outdoor terrace. The open plan allows for great breadth and a wealth of natural light, atypical of townhouse living.
The main entertaining floor houses the kitchen, dining area and living room. A sculptural ceiling defines the open dining area, while a long, low concrete hearth connects the new modern fireplace with the concrete stair treads leading up. The bright, neutral color palette of the walls and finishes contrasts against the blackened wood floors. Sleek but comfortable furnishing, dramatic recessed lighting, and a full-home speaker system complete the entertaining space.
Barry Halkin and Todd Mason Photography

Imagen de salón abierto contemporáneo extra grande sin televisor con todas las chimeneas, marco de chimenea de baldosas y/o azulejos, paredes marrones, suelo de baldosas de porcelana y suelo gris

Photo taken by, Bernard Andre
Foto de salón para visitas abierto de estilo americano extra grande sin chimenea y televisor con paredes amarillas, suelo de madera clara y suelo beige
Foto de salón para visitas abierto de estilo americano extra grande sin chimenea y televisor con paredes amarillas, suelo de madera clara y suelo beige
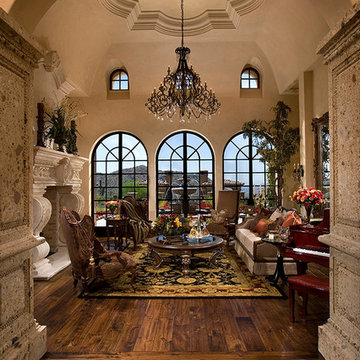
Luxury homes with elegant archways designed by Fratantoni Interior Designers.
Follow us on Pinterest, Twitter, Facebook and Instagram for more inspirational photos with Living Room Decor!
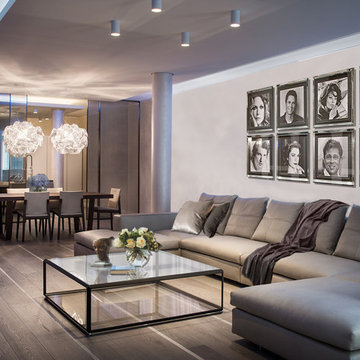
Dining room and living room linked with the kitchen by a beautiful bronzed glass sliding door.
Imagen de salón abierto contemporáneo grande con paredes beige y suelo de madera clara
Imagen de salón abierto contemporáneo grande con paredes beige y suelo de madera clara
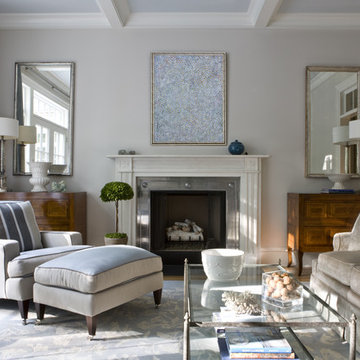
Angie Seckinger
Foto de salón cerrado marinero de tamaño medio con paredes grises, suelo de madera clara, todas las chimeneas y marco de chimenea de madera
Foto de salón cerrado marinero de tamaño medio con paredes grises, suelo de madera clara, todas las chimeneas y marco de chimenea de madera
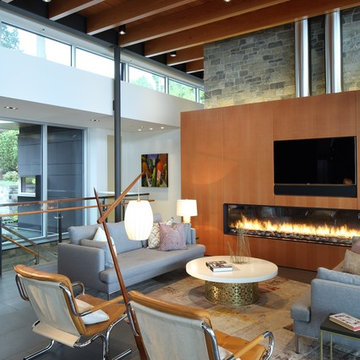
Imagen de salón abierto actual de tamaño medio con paredes blancas, chimenea lineal, marco de chimenea de madera, televisor colgado en la pared y piedra
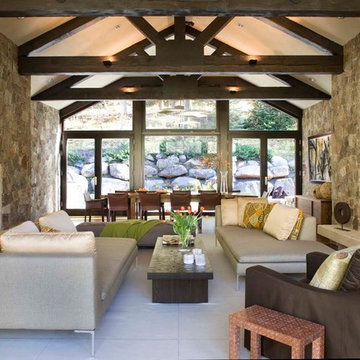
Foto de salón abierto contemporáneo extra grande sin televisor con paredes beige, chimenea lineal y marco de chimenea de piedra
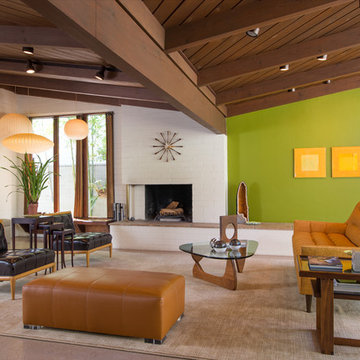
©Scott Basile Photography
Imagen de salón abierto retro grande con paredes verdes
Imagen de salón abierto retro grande con paredes verdes
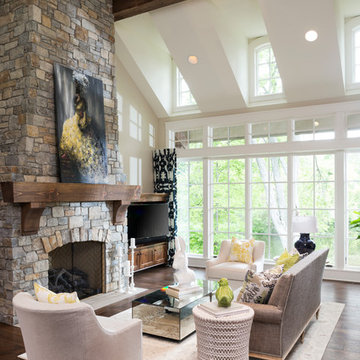
James Kruger, LandMark Photography
Interior Design: Martha O'Hara Interiors
Architect: Sharratt Design & Company
Imagen de salón para visitas abierto grande con paredes beige, todas las chimeneas, marco de chimenea de piedra, suelo de madera oscura y suelo marrón
Imagen de salón para visitas abierto grande con paredes beige, todas las chimeneas, marco de chimenea de piedra, suelo de madera oscura y suelo marrón
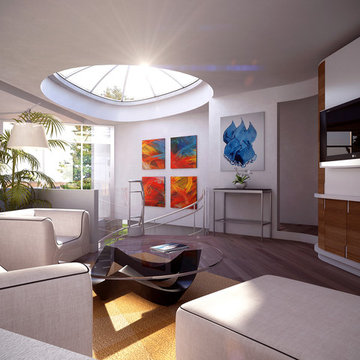
Rendering: FLUX architecture + design
Diseño de salón abierto contemporáneo grande sin chimenea con suelo de madera en tonos medios, pared multimedia y paredes blancas
Diseño de salón abierto contemporáneo grande sin chimenea con suelo de madera en tonos medios, pared multimedia y paredes blancas

Modelo de salón para visitas abierto tradicional renovado grande con paredes grises, suelo de baldosas de cerámica, todas las chimeneas, marco de chimenea de piedra, televisor retractable y suelo marrón

Ejemplo de sala de juegos en casa abierta clásica renovada extra grande con paredes blancas, suelo de baldosas de cerámica y suelo beige
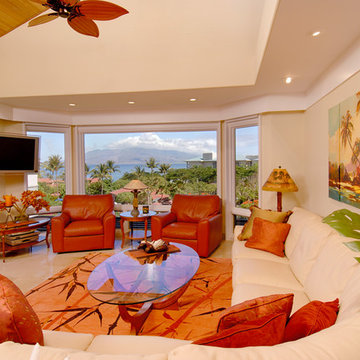
Tropical living room. Accessorized with tropical plants, accent pillows and artisan shells. Indich accent rug made from silk and wool features bamboo pattern. Original triptych by Darrell Hill of a Hawaiian beach scene. Lamp by the window is an antique from the 1940s. When switched on the women does the hula. The coffee table is from a New Hampshire furniture master. The table under the television and in between chairs is from Martin and MacArthur. Hand painted lamp shade adorns a koa wood base with bamboo style. The Hawaiian rugs are from the Indich Collection of Hawaiian Carpets.

Modelo de salón abierto minimalista grande con suelo de madera clara y paredes marrones

Fully integrated Signature Estate featuring Creston controls and Crestron panelized lighting, and Crestron motorized shades and draperies, whole-house audio and video, HVAC, voice and video communication atboth both the front door and gate. Modern, warm, and clean-line design, with total custom details and finishes. The front includes a serene and impressive atrium foyer with two-story floor to ceiling glass walls and multi-level fire/water fountains on either side of the grand bronze aluminum pivot entry door. Elegant extra-large 47'' imported white porcelain tile runs seamlessly to the rear exterior pool deck, and a dark stained oak wood is found on the stairway treads and second floor. The great room has an incredible Neolith onyx wall and see-through linear gas fireplace and is appointed perfectly for views of the zero edge pool and waterway. The center spine stainless steel staircase has a smoked glass railing and wood handrail.
Photo courtesy Royal Palm Properties
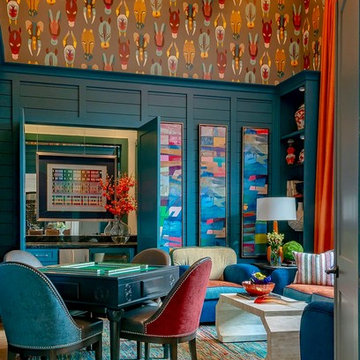
Mahjong Game Room with Wet Bar
Imagen de bar en casa con barra de bar clásico renovado de tamaño medio con salpicadero con efecto espejo, armarios con paneles empotrados y puertas de armario azules
Imagen de bar en casa con barra de bar clásico renovado de tamaño medio con salpicadero con efecto espejo, armarios con paneles empotrados y puertas de armario azules
10.235 fotos de casas
6

















