320 fotos de casas
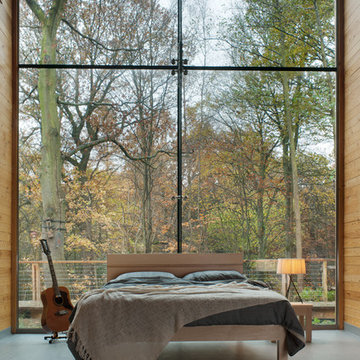
A solid wood bed made by Natural Bed Company in solid maple with a stripe of zebrano wood across the headboard panel.
Photo by Dav Thomas
Ejemplo de dormitorio minimalista sin chimenea
Ejemplo de dormitorio minimalista sin chimenea

Modernist open plan kitchen
Foto de cocina minimalista extra grande abierta con armarios con paneles lisos, puertas de armario negras, encimera de mármol, salpicadero blanco, salpicadero de mármol, suelo de cemento, una isla, suelo gris, fregadero bajoencimera y encimeras blancas
Foto de cocina minimalista extra grande abierta con armarios con paneles lisos, puertas de armario negras, encimera de mármol, salpicadero blanco, salpicadero de mármol, suelo de cemento, una isla, suelo gris, fregadero bajoencimera y encimeras blancas

A freestanding tub anchored by art on one wall and a cabinet with storage and display shelves on the other end has a wonderful view of the back patio and distant views.
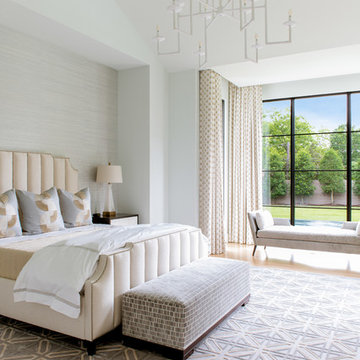
Modelo de dormitorio principal mediterráneo grande con suelo de madera clara y paredes grises
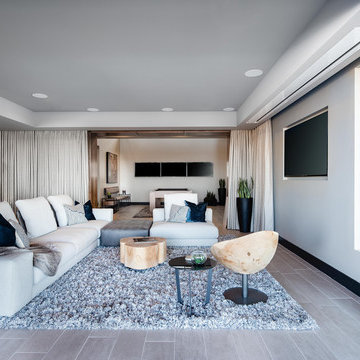
Design by Blue Heron in Partnership with Cantoni. Photos By: Stephen Morgan
For many, Las Vegas is a destination that transports you away from reality. The same can be said of the thirty-nine modern homes built in The Bluffs Community by luxury design/build firm, Blue Heron. Perched on a hillside in Southern Highlands, The Bluffs is a private gated community overlooking the Las Vegas Valley with unparalleled views of the mountains and the Las Vegas Strip. Indoor-outdoor living concepts, sustainable designs and distinctive floorplans create a modern lifestyle that makes coming home feel like a getaway.
To give potential residents a sense for what their custom home could look like at The Bluffs, Blue Heron partnered with Cantoni to furnish a model home and create interiors that would complement the Vegas Modern™ architectural style. “We were really trying to introduce something that hadn’t been seen before in our area. Our homes are so innovative, so personal and unique that it takes truly spectacular furnishings to complete their stories as well as speak to the emotions of everyone who visits our homes,” shares Kathy May, director of interior design at Blue Heron. “Cantoni has been the perfect partner in this endeavor in that, like Blue Heron, Cantoni is innovative and pushes boundaries.”
Utilizing Cantoni’s extensive portfolio, the Blue Heron Interior Design team was able to customize nearly every piece in the home to create a thoughtful and curated look for each space. “Having access to so many high-quality and diverse furnishing lines enables us to think outside the box and create unique turnkey designs for our clients with confidence,” says Kathy May, adding that the quality and one-of-a-kind feel of the pieces are unmatched.
rom the perfectly situated sectional in the downstairs family room to the unique blue velvet dining chairs, the home breathes modern elegance. “I particularly love the master bed,” says Kathy. “We had created a concept design of what we wanted it to be and worked with one of Cantoni’s longtime partners, to bring it to life. It turned out amazing and really speaks to the character of the room.”
The combination of Cantoni’s soft contemporary touch and Blue Heron’s distinctive designs are what made this project a unified experience. “The partnership really showcases Cantoni’s capabilities to manage projects like this from presentation to execution,” shares Luca Mazzolani, vice president of sales at Cantoni. “We work directly with the client to produce custom pieces like you see in this home and ensure a seamless and successful result.”
And what a stunning result it is. There was no Las Vegas luck involved in this project, just a sureness of style and service that brought together Blue Heron and Cantoni to create one well-designed home.
To learn more about Blue Heron Design Build, visit www.blueheron.com.

Black Cables and Fittings on a wood interior staircase with black metal posts.
Railings by Keuka Studios www.keuka-studios.com
Photographer Dave Noonan

dining room with al-fresco dining trellis
Foto de comedor contemporáneo extra grande sin chimenea con paredes grises y suelo gris
Foto de comedor contemporáneo extra grande sin chimenea con paredes grises y suelo gris
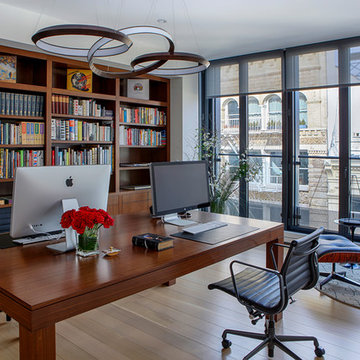
Costas Picadas
Imagen de despacho tradicional renovado grande sin chimenea con paredes blancas, suelo de madera clara, escritorio independiente, suelo beige y biblioteca
Imagen de despacho tradicional renovado grande sin chimenea con paredes blancas, suelo de madera clara, escritorio independiente, suelo beige y biblioteca
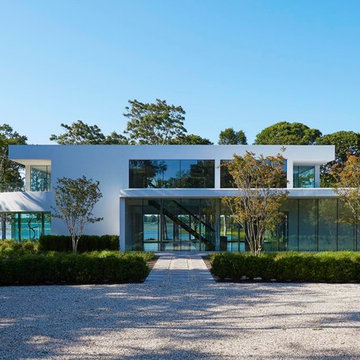
Diseño de fachada de casa blanca minimalista de dos plantas con tejado plano

A luxury conservatory extension with bar and hot tub - perfect for entertaining on even the cloudiest days. Hand-made, bespoke design from our top consultants.
Beautifully finished in engineered hardwood with two-tone microporous stain.
Photo Colin Bell
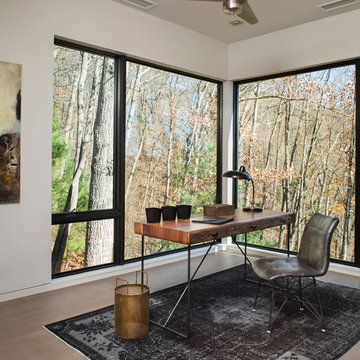
Modelo de despacho contemporáneo de tamaño medio sin chimenea con paredes blancas, suelo de madera clara y escritorio independiente

This spacious bathroom renovation was featured on Houzz. The toilet and shower stalls are separated and offer privacy using frosted glass doors and divider walls. The light color floor, walls and ceiling make this space feel even larger, while keeping it light and clean.
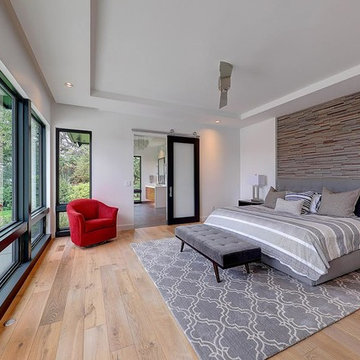
Imagen de dormitorio principal actual grande sin chimenea con paredes blancas y suelo de madera clara

CJ South
Diseño de salón retro de tamaño medio con paredes blancas, moqueta, estufa de leña y suelo gris
Diseño de salón retro de tamaño medio con paredes blancas, moqueta, estufa de leña y suelo gris
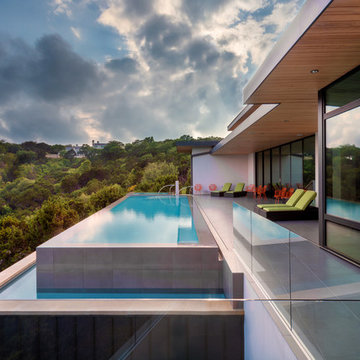
Modern Pool in Westlake Tx near Austin at Sunset
Ejemplo de piscina infinita minimalista grande rectangular en patio trasero con adoquines de hormigón
Ejemplo de piscina infinita minimalista grande rectangular en patio trasero con adoquines de hormigón

Photo: Lisa Petrole
Ejemplo de recibidores y pasillos actuales extra grandes con suelo de baldosas de porcelana, suelo gris y paredes blancas
Ejemplo de recibidores y pasillos actuales extra grandes con suelo de baldosas de porcelana, suelo gris y paredes blancas

Modelo de salón abierto actual extra grande con paredes blancas, suelo de piedra caliza, televisor colgado en la pared, suelo beige, chimenea lineal y marco de chimenea de piedra
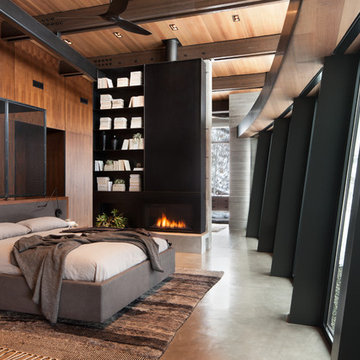
Master Bedroom with sloping and curving window wall.
Photo: David Marlow
Ejemplo de dormitorio principal actual grande con suelo de cemento, chimenea lineal, marco de chimenea de metal, suelo gris y paredes marrones
Ejemplo de dormitorio principal actual grande con suelo de cemento, chimenea lineal, marco de chimenea de metal, suelo gris y paredes marrones
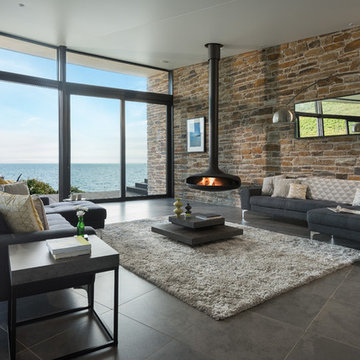
Sustainable Build Cornwall, Architects Cornwall
Photography by: Unique Home Stays © www.uniquehomestays.com
Diseño de salón abierto contemporáneo grande con suelo de baldosas de porcelana, chimeneas suspendidas, suelo gris y piedra
Diseño de salón abierto contemporáneo grande con suelo de baldosas de porcelana, chimeneas suspendidas, suelo gris y piedra
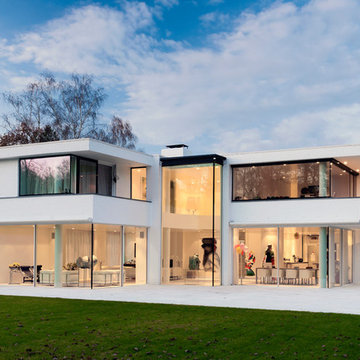
Diseño de fachada de casa blanca minimalista grande de dos plantas con revestimiento de estuco y tejado plano
320 fotos de casas
1
















