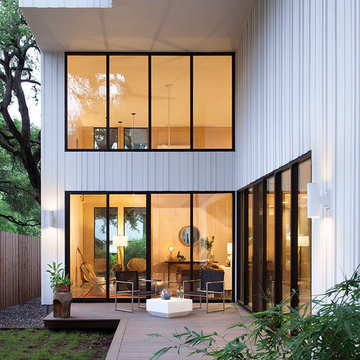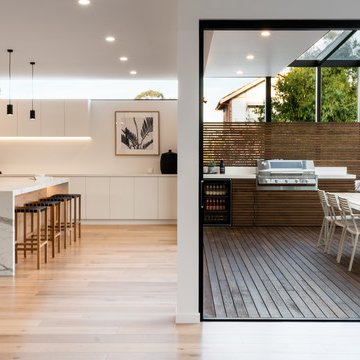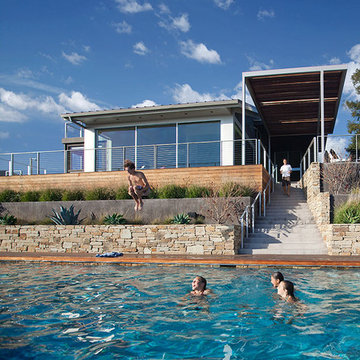7.207 fotos de casas

Chris Snook
Diseño de cocina comedor tradicional renovada con armarios estilo shaker, encimera de acrílico, una isla, suelo gris, puertas de armario grises y encimeras blancas
Diseño de cocina comedor tradicional renovada con armarios estilo shaker, encimera de acrílico, una isla, suelo gris, puertas de armario grises y encimeras blancas

The dark paint on the high ceiling in this family room gives the space a more warm and inviting feel in an otherwise very open and large room.
Photo by Emily Minton Redfield

Modelo de cocina tradicional renovada de tamaño medio cerrada con fregadero sobremueble, encimera de granito, salpicadero blanco, electrodomésticos con paneles, suelo de madera oscura, una isla, suelo marrón, armarios estilo shaker y puertas de armario grises

Copyright © 2012 James F. Wilson. All Rights Reserved.
Foto de comedor clásico renovado grande abierto con paredes beige, todas las chimeneas, suelo de baldosas de porcelana, marco de chimenea de piedra y suelo beige
Foto de comedor clásico renovado grande abierto con paredes beige, todas las chimeneas, suelo de baldosas de porcelana, marco de chimenea de piedra y suelo beige
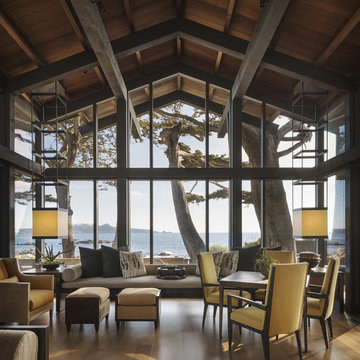
Modelo de salón para visitas abierto marinero grande con suelo de madera en tonos medios y suelo marrón
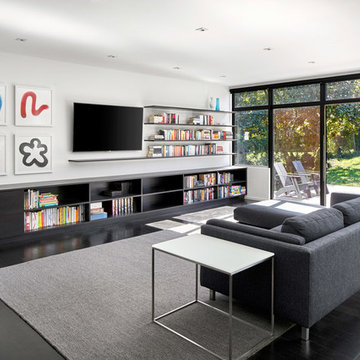
Diseño de biblioteca en casa abierta contemporánea sin chimenea con paredes blancas, suelo de madera oscura, televisor colgado en la pared y alfombra

Klopf Architecture and Outer space Landscape Architects designed a new warm, modern, open, indoor-outdoor home in Los Altos, California. Inspired by mid-century modern homes but looking for something completely new and custom, the owners, a couple with two children, bought an older ranch style home with the intention of replacing it.
Created on a grid, the house is designed to be at rest with differentiated spaces for activities; living, playing, cooking, dining and a piano space. The low-sloping gable roof over the great room brings a grand feeling to the space. The clerestory windows at the high sloping roof make the grand space light and airy.
Upon entering the house, an open atrium entry in the middle of the house provides light and nature to the great room. The Heath tile wall at the back of the atrium blocks direct view of the rear yard from the entry door for privacy.
The bedrooms, bathrooms, play room and the sitting room are under flat wing-like roofs that balance on either side of the low sloping gable roof of the main space. Large sliding glass panels and pocketing glass doors foster openness to the front and back yards. In the front there is a fenced-in play space connected to the play room, creating an indoor-outdoor play space that could change in use over the years. The play room can also be closed off from the great room with a large pocketing door. In the rear, everything opens up to a deck overlooking a pool where the family can come together outdoors.
Wood siding travels from exterior to interior, accentuating the indoor-outdoor nature of the house. Where the exterior siding doesn’t come inside, a palette of white oak floors, white walls, walnut cabinetry, and dark window frames ties all the spaces together to create a uniform feeling and flow throughout the house. The custom cabinetry matches the minimal joinery of the rest of the house, a trim-less, minimal appearance. Wood siding was mitered in the corners, including where siding meets the interior drywall. Wall materials were held up off the floor with a minimal reveal. This tight detailing gives a sense of cleanliness to the house.
The garage door of the house is completely flush and of the same material as the garage wall, de-emphasizing the garage door and making the street presentation of the house kinder to the neighborhood.
The house is akin to a custom, modern-day Eichler home in many ways. Inspired by mid-century modern homes with today’s materials, approaches, standards, and technologies. The goals were to create an indoor-outdoor home that was energy-efficient, light and flexible for young children to grow. This 3,000 square foot, 3 bedroom, 2.5 bathroom new house is located in Los Altos in the heart of the Silicon Valley.
Klopf Architecture Project Team: John Klopf, AIA, and Chuang-Ming Liu
Landscape Architect: Outer space Landscape Architects
Structural Engineer: ZFA Structural Engineers
Staging: Da Lusso Design
Photography ©2018 Mariko Reed
Location: Los Altos, CA
Year completed: 2017

The dining table has been positioned so that you look directly out across the garden and yet a strong connection with the kitchen has been maintained allowing the space to feel complete
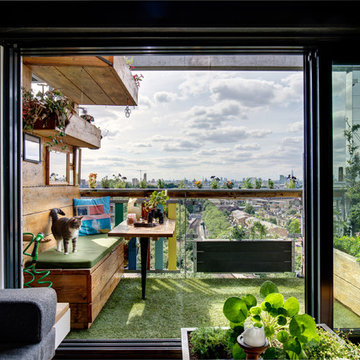
Our client moved into a modern apartment in South East London with a desire to warm it up and bring the outside in. We set about transforming the space into a lush, rustic, rural sanctuary with an industrial twist.
We stripped the ceilings and wall back to their natural substrate, which revealed textured concrete and beautiful steel beams. We replaced the carpet with richly toned reclaimed pine and introduced a range of bespoke storage to maximise the use of the space. Finally, the apartment was filled with plants, including planters and living walls, to complete the "outside inside" feel.
Photography by Adam Letch - www.adamletch.com
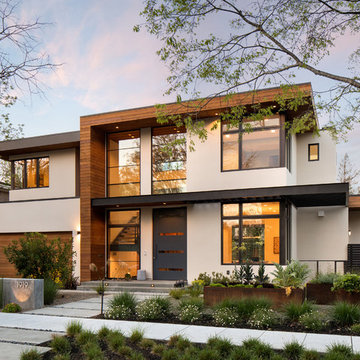
Ejemplo de fachada de casa actual de dos plantas con revestimientos combinados y tejado plano
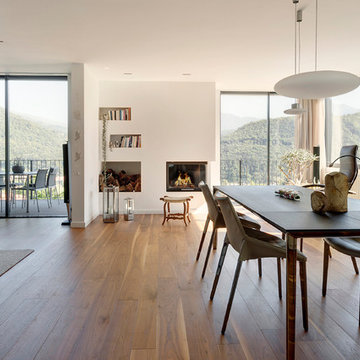
Parquet in Noce per open space zona giorno
Foto de salón para visitas abierto actual grande con suelo de madera en tonos medios, chimenea de esquina, marco de chimenea de yeso y paredes blancas
Foto de salón para visitas abierto actual grande con suelo de madera en tonos medios, chimenea de esquina, marco de chimenea de yeso y paredes blancas

Ejemplo de biblioteca en casa abierta rústica de tamaño medio con estufa de leña, marco de chimenea de metal, paredes marrones, suelo de madera clara y suelo beige

Jonathan Reece
Foto de galería rural de tamaño medio con suelo de madera en tonos medios, techo estándar y suelo marrón
Foto de galería rural de tamaño medio con suelo de madera en tonos medios, techo estándar y suelo marrón

Constructed from Ash and painted in a satin finish, this Baystone shaker in-frame is a range full of character and charm.
The use of ‘Calico’ and ‘Mineral’ units make this kitchen feel light and airy.
Bespoke colours used in images: Calico & Mineral.
See this kitchen on our website http://firstimpressionskitchens.co.uk/bespoke/baystone/
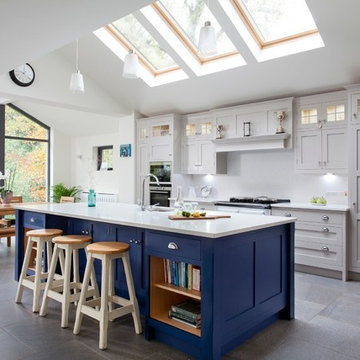
This beautiful classic style Kitchen by Interior360, Belfast.
www.interior360.com
02890709360
Call for an appointment today.
Imagen de cocina comedor campestre con fregadero bajoencimera, armarios estilo shaker, una isla, puertas de armario grises y electrodomésticos con paneles
Imagen de cocina comedor campestre con fregadero bajoencimera, armarios estilo shaker, una isla, puertas de armario grises y electrodomésticos con paneles

Photos © Rachael L. Stollar
Ejemplo de galería rústica con suelo de madera en tonos medios, estufa de leña y techo estándar
Ejemplo de galería rústica con suelo de madera en tonos medios, estufa de leña y techo estándar
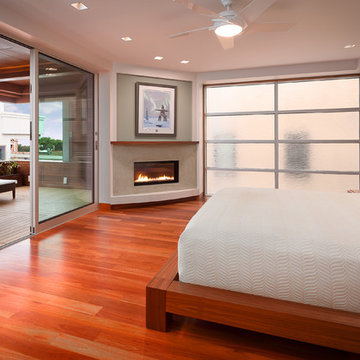
Master bedroom with pocketing Fleetwood doors opening to outdoor teak deck.
Photographer: Clark Dugger
Foto de dormitorio principal contemporáneo de tamaño medio con chimenea de esquina, paredes multicolor, suelo de madera en tonos medios y marco de chimenea de yeso
Foto de dormitorio principal contemporáneo de tamaño medio con chimenea de esquina, paredes multicolor, suelo de madera en tonos medios y marco de chimenea de yeso
7.207 fotos de casas
1

















