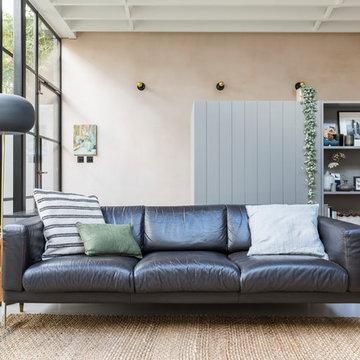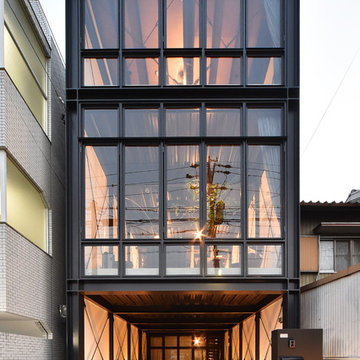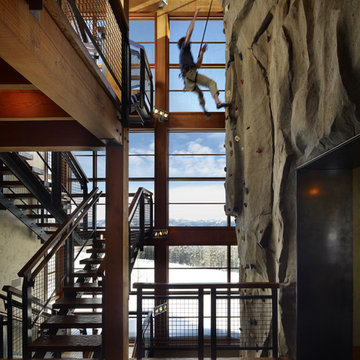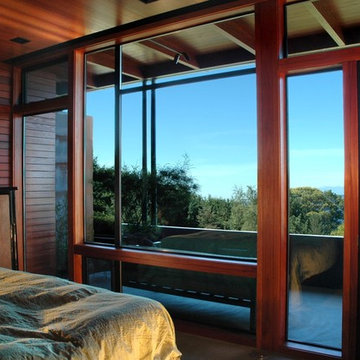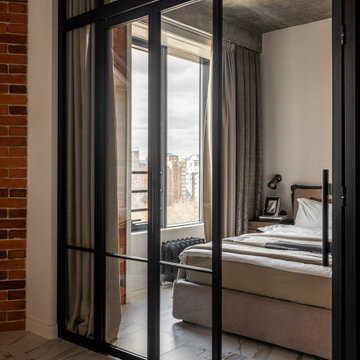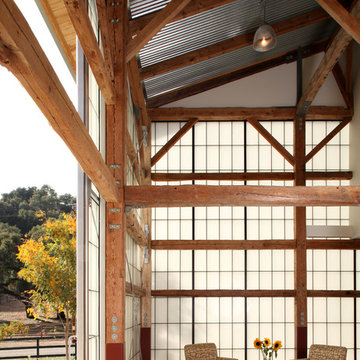Fotos de casas industriales
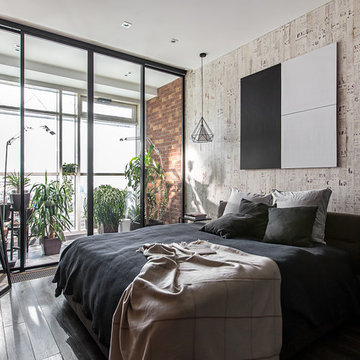
архитектор - Анна Святославская
фотограф - Борис Бочкарев
Отделочные работы - Олимпстройсервис
Foto de dormitorio principal urbano con suelo de madera oscura y paredes grises
Foto de dormitorio principal urbano con suelo de madera oscura y paredes grises

© Thomas Ebert, www.ebert-photo.com
Ejemplo de fachada de casa gris industrial de tamaño medio de una planta con revestimiento de hormigón, tejado plano y tejado de varios materiales
Ejemplo de fachada de casa gris industrial de tamaño medio de una planta con revestimiento de hormigón, tejado plano y tejado de varios materiales

Diseño de cocina comedor industrial grande con fregadero integrado, armarios con paneles lisos, puertas de armario de madera oscura, encimera de cemento, salpicadero de ladrillos, electrodomésticos de acero inoxidable, suelo de cemento, una isla y suelo gris
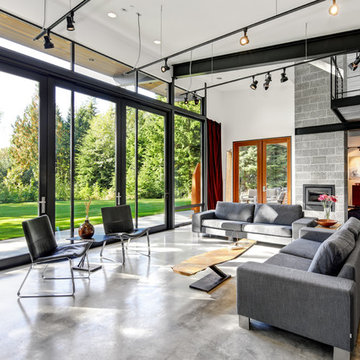
Foto de salón abierto urbano con paredes blancas, suelo de cemento, todas las chimeneas y suelo gris
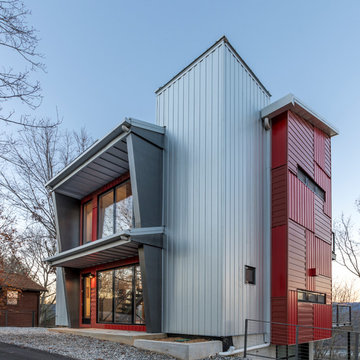
Surrounded by large stands of old growth trees, the site’s topography and high ridge location was very challenging to the architects on the project – Phil Kean and David Stone – of Phil Kean Designs Group. Skilled arborists were brought in to protect the Sycamore, Basswood, Oak and yellow Poplar trees and surrounding woodland. The owner, Ken LaRoe is a conservationist who wanted to preserve the nearby trees and create an energy-efficient house with a small carbon footprint.
Photography by: Kevin Meechan
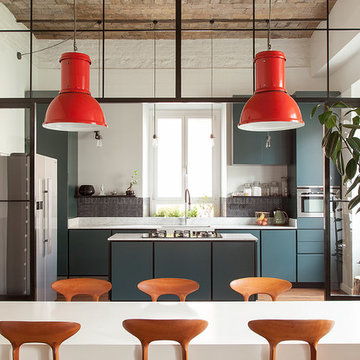
una grande vetrata in ferro brunito divide la cucina dall'area salotto. La cucina è stata disegnata e fatta realizzare su misura da un artigiano.
Ejemplo de cocina urbana con armarios con paneles lisos, puertas de armario azules, suelo de madera en tonos medios, una isla, suelo marrón y encimeras blancas
Ejemplo de cocina urbana con armarios con paneles lisos, puertas de armario azules, suelo de madera en tonos medios, una isla, suelo marrón y encimeras blancas
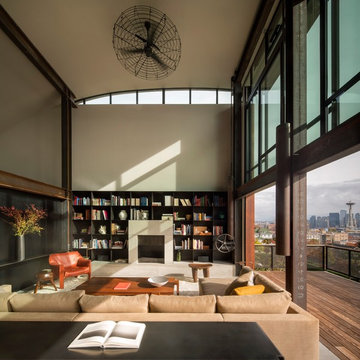
Photo: Nic Lehoux.
For custom luxury metal windows and doors, contact sales@brombalusa.com
Diseño de salón abierto industrial con paredes beige, suelo de cemento, todas las chimeneas y suelo gris
Diseño de salón abierto industrial con paredes beige, suelo de cemento, todas las chimeneas y suelo gris
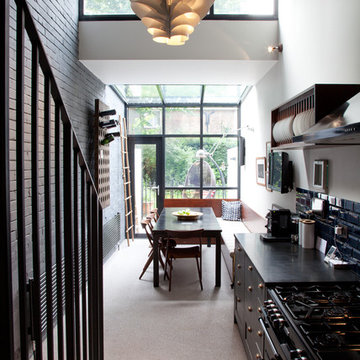
The kitchen has a stone resin floor, a good option to concrete flooring, as it is more durable and requires less maintenance. As the building is long and narrow the kitchen is contained to one side, and is packed with wall storage.
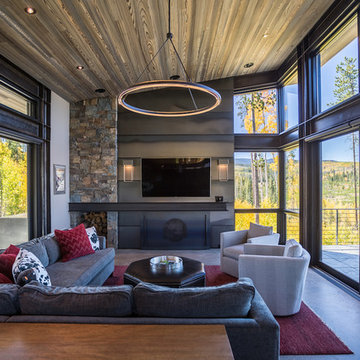
Ry Cox
Diseño de salón para visitas cerrado industrial con suelo de cemento, todas las chimeneas, marco de chimenea de metal, paredes blancas, televisor colgado en la pared y suelo gris
Diseño de salón para visitas cerrado industrial con suelo de cemento, todas las chimeneas, marco de chimenea de metal, paredes blancas, televisor colgado en la pared y suelo gris
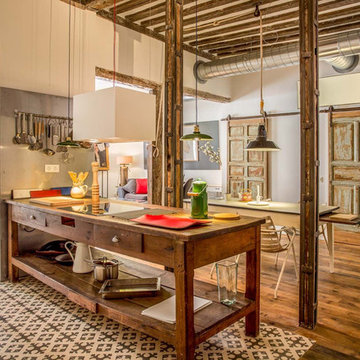
Pedro de Agustín
Ejemplo de cocina comedor urbana grande con armarios abiertos, encimera de madera, península, electrodomésticos de acero inoxidable y suelo de baldosas de cerámica
Ejemplo de cocina comedor urbana grande con armarios abiertos, encimera de madera, península, electrodomésticos de acero inoxidable y suelo de baldosas de cerámica

Photography-Hedrich Blessing
Glass House:
The design objective was to build a house for my wife and three kids, looking forward in terms of how people live today. To experiment with transparency and reflectivity, removing borders and edges from outside to inside the house, and to really depict “flowing and endless space”. To construct a house that is smart and efficient in terms of construction and energy, both in terms of the building and the user. To tell a story of how the house is built in terms of the constructability, structure and enclosure, with the nod to Japanese wood construction in the method in which the concrete beams support the steel beams; and in terms of how the entire house is enveloped in glass as if it was poured over the bones to make it skin tight. To engineer the house to be a smart house that not only looks modern, but acts modern; every aspect of user control is simplified to a digital touch button, whether lights, shades/blinds, HVAC, communication/audio/video, or security. To develop a planning module based on a 16 foot square room size and a 8 foot wide connector called an interstitial space for hallways, bathrooms, stairs and mechanical, which keeps the rooms pure and uncluttered. The base of the interstitial spaces also become skylights for the basement gallery.
This house is all about flexibility; the family room, was a nursery when the kids were infants, is a craft and media room now, and will be a family room when the time is right. Our rooms are all based on a 16’x16’ (4.8mx4.8m) module, so a bedroom, a kitchen, and a dining room are the same size and functions can easily change; only the furniture and the attitude needs to change.
The house is 5,500 SF (550 SM)of livable space, plus garage and basement gallery for a total of 8200 SF (820 SM). The mathematical grid of the house in the x, y and z axis also extends into the layout of the trees and hardscapes, all centered on a suburban one-acre lot.
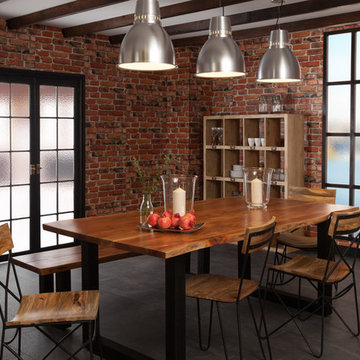
Seats: 6 – 8. The James dining table is equally at home in a classic dining room or informal environment. A solid mango hardwood top stands on iron box section legs this gives the table an Industrial look. This table is further enhanced by its natural live edge top which is 100% organic and cut directly from the tree. The legs are finished in a vintage black effect with a matt finish. The overall effect is a table that is as unique as the tree it came from finished to a superb quality in a silk lacquer with a contemporary industrial feel. All of the solid hardwood used in this table is from a sustainable source, as a real wood product there are natural variances in the wood making each one unique.
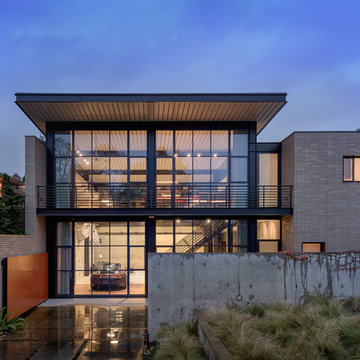
Diseño de fachada de casa gris industrial de dos plantas con revestimiento de vidrio y tejado plano
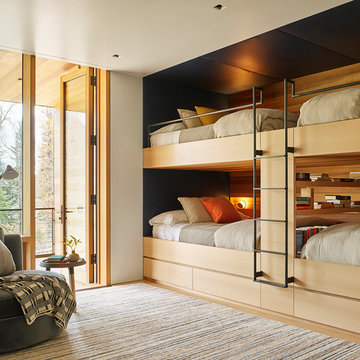
Brandner Design fabricated the ladder for these bunk beds in the Riverbend Residence.
Imagen de dormitorio infantil industrial con paredes blancas
Imagen de dormitorio infantil industrial con paredes blancas
Fotos de casas industriales
1

















