222 fotos de casas

The goal of this project was to upgrade the builder grade finishes and create an ergonomic space that had a contemporary feel. This bathroom transformed from a standard, builder grade bathroom to a contemporary urban oasis. This was one of my favorite projects, I know I say that about most of my projects but this one really took an amazing transformation. By removing the walls surrounding the shower and relocating the toilet it visually opened up the space. Creating a deeper shower allowed for the tub to be incorporated into the wet area. Adding a LED panel in the back of the shower gave the illusion of a depth and created a unique storage ledge. A custom vanity keeps a clean front with different storage options and linear limestone draws the eye towards the stacked stone accent wall.
Houzz Write Up: https://www.houzz.com/magazine/inside-houzz-a-chopped-up-bathroom-goes-streamlined-and-swank-stsetivw-vs~27263720
The layout of this bathroom was opened up to get rid of the hallway effect, being only 7 foot wide, this bathroom needed all the width it could muster. Using light flooring in the form of natural lime stone 12x24 tiles with a linear pattern, it really draws the eye down the length of the room which is what we needed. Then, breaking up the space a little with the stone pebble flooring in the shower, this client enjoyed his time living in Japan and wanted to incorporate some of the elements that he appreciated while living there. The dark stacked stone feature wall behind the tub is the perfect backdrop for the LED panel, giving the illusion of a window and also creates a cool storage shelf for the tub. A narrow, but tasteful, oval freestanding tub fit effortlessly in the back of the shower. With a sloped floor, ensuring no standing water either in the shower floor or behind the tub, every thought went into engineering this Atlanta bathroom to last the test of time. With now adequate space in the shower, there was space for adjacent shower heads controlled by Kohler digital valves. A hand wand was added for use and convenience of cleaning as well. On the vanity are semi-vessel sinks which give the appearance of vessel sinks, but with the added benefit of a deeper, rounded basin to avoid splashing. Wall mounted faucets add sophistication as well as less cleaning maintenance over time. The custom vanity is streamlined with drawers, doors and a pull out for a can or hamper.
A wonderful project and equally wonderful client. I really enjoyed working with this client and the creative direction of this project.
Brushed nickel shower head with digital shower valve, freestanding bathtub, curbless shower with hidden shower drain, flat pebble shower floor, shelf over tub with LED lighting, gray vanity with drawer fronts, white square ceramic sinks, wall mount faucets and lighting under vanity. Hidden Drain shower system. Atlanta Bathroom.

Felix Sanchez (www.felixsanchez.com)
Ejemplo de cuarto de baño principal, doble y a medida clásico extra grande con lavabo bajoencimera, puertas de armario blancas, baldosas y/o azulejos en mosaico, paredes azules, suelo de madera oscura, baldosas y/o azulejos beige, baldosas y/o azulejos grises, encimera de mármol, suelo marrón, encimeras blancas, armarios con paneles empotrados y bañera con patas
Ejemplo de cuarto de baño principal, doble y a medida clásico extra grande con lavabo bajoencimera, puertas de armario blancas, baldosas y/o azulejos en mosaico, paredes azules, suelo de madera oscura, baldosas y/o azulejos beige, baldosas y/o azulejos grises, encimera de mármol, suelo marrón, encimeras blancas, armarios con paneles empotrados y bañera con patas

Arch Studio, Inc. Architecture & Interiors 2018
Diseño de cuarto de baño principal clásico renovado de tamaño medio sin sin inodoro con armarios estilo shaker, puertas de armario grises, baldosas y/o azulejos blancos, losas de piedra, paredes blancas, suelo de baldosas de porcelana, lavabo bajoencimera, encimera de cuarzo compacto, suelo gris, ducha con puerta con bisagras, encimeras blancas y bañera exenta
Diseño de cuarto de baño principal clásico renovado de tamaño medio sin sin inodoro con armarios estilo shaker, puertas de armario grises, baldosas y/o azulejos blancos, losas de piedra, paredes blancas, suelo de baldosas de porcelana, lavabo bajoencimera, encimera de cuarzo compacto, suelo gris, ducha con puerta con bisagras, encimeras blancas y bañera exenta

Master bath extension, double sinks and custom white painted vanities, calacatta marble basketweave floor by Waterworks, polished nickel fittings, recessed panel woodworking, leaded glass window, white subway tile with glass mosaic accent, full glass shower walls. Please note that image tags do not necessarily identify the product used.

Modelo de cuarto de baño principal actual extra grande con bañera exenta, baldosas y/o azulejos blancos, baldosas y/o azulejos de mármol, suelo de mármol, encimera de mármol, suelo blanco, encimeras blancas, puertas de armario de madera oscura, paredes grises y armarios con paneles lisos

As featured in the Houzz article: Data Watch: The Most Popular Bath Splurges This Year
October 2017
https://www.houzz.com/ideabooks/93802100/list/data-watch-the-most-popular-bath-splurges-this-year

One of the main features of the space is the natural lighting. The windows allow someone to feel they are in their own private oasis. The wide plank European oak floors, with a brushed finish, contribute to the warmth felt in this bathroom, along with warm neutrals, whites and grays. The counter tops are a stunning Calcatta Latte marble as is the basket weaved shower floor, 1x1 square mosaics separating each row of the large format, rectangular tiles, also marble. Lighting is key in any bathroom and there is more than sufficient lighting provided by Ralph Lauren, by Circa Lighting. Classic, custom designed cabinetry optimizes the space by providing plenty of storage for toiletries, linens and more. Holger Obenaus Photography did an amazing job capturing this light filled and luxurious master bathroom. Built by Novella Homes and designed by Lorraine G Vale
Holger Obenaus Photography

an existing bathroom in the basement lacked character and light. By expanding the bath and adding windows, the bathroom can now accommodate multiple guests staying in the bunk room.
WoodStone Inc, General Contractor
Home Interiors, Cortney McDougal, Interior Design
Draper White Photography

Architecture by Bosworth Hoedemaker
& Garret Cord Werner. Interior design by Garret Cord Werner.
Modelo de cuarto de baño principal actual de tamaño medio con armarios con paneles lisos, puertas de armario de madera en tonos medios, baldosas y/o azulejos grises, baldosas y/o azulejos de piedra, paredes grises, suelo de cemento, lavabo bajoencimera, encimera de acrílico, suelo gris, encimeras beige y piedra
Modelo de cuarto de baño principal actual de tamaño medio con armarios con paneles lisos, puertas de armario de madera en tonos medios, baldosas y/o azulejos grises, baldosas y/o azulejos de piedra, paredes grises, suelo de cemento, lavabo bajoencimera, encimera de acrílico, suelo gris, encimeras beige y piedra
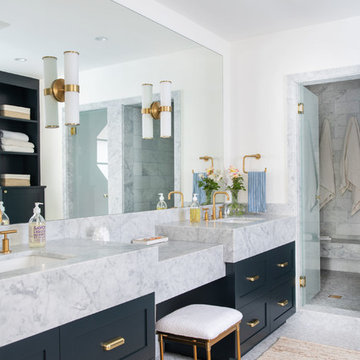
Remodeled layout provides new square footage that creates valuable space for an enlarged master bathroom retreat with spa like design and functional master closet.
Interiors by Mara Raphael; Photos by Tessa Neustadt
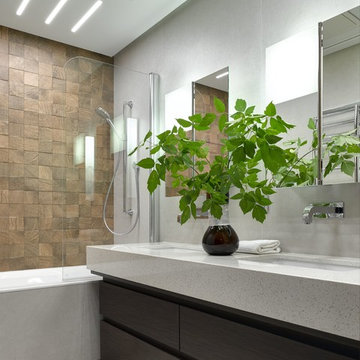
тумба и столешница по эскизам авторов
плитка - крупноформатный керамогранит Archskin и Porcelanosa Taco Oxford
зеркала - Duravit Starck
ванная - Villeroy&Bosch
ваза - магазин Predmety
смеситель - Hansgrohe Axor Citterio

Ejemplo de cuarto de baño principal contemporáneo grande con armarios con paneles lisos, puertas de armario de madera clara, bañera exenta, ducha doble, baldosas y/o azulejos blancos, losas de piedra, paredes blancas, suelo de madera clara, lavabo bajoencimera, ducha con puerta con bisagras, encimeras blancas, sanitario de una pieza, encimera de mármol y suelo beige
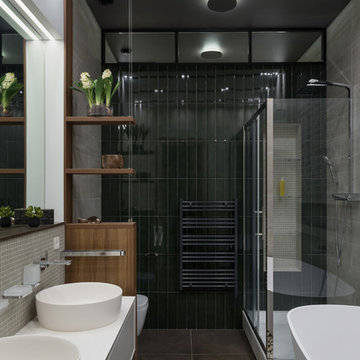
Мария Иринархова
Imagen de cuarto de baño principal contemporáneo grande con armarios con paneles lisos, puertas de armario blancas, bañera exenta, ducha esquinera, sanitario de pared, baldosas y/o azulejos de cerámica, suelo de baldosas de porcelana, lavabo sobreencimera, encimera de cuarzo compacto, suelo marrón, ducha con puerta corredera, baldosas y/o azulejos negros, baldosas y/o azulejos grises y paredes blancas
Imagen de cuarto de baño principal contemporáneo grande con armarios con paneles lisos, puertas de armario blancas, bañera exenta, ducha esquinera, sanitario de pared, baldosas y/o azulejos de cerámica, suelo de baldosas de porcelana, lavabo sobreencimera, encimera de cuarzo compacto, suelo marrón, ducha con puerta corredera, baldosas y/o azulejos negros, baldosas y/o azulejos grises y paredes blancas
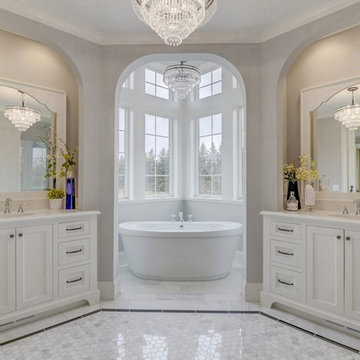
This classic Americana-inspired home exquisitely incorporates design elements from the early 20th century and combines them with modern amenities and features.

Bevelled mirrors were used on the wall cabinets and bevelled subway tiles, which I took half way up the wall and painted the rest black to reflect the black and white theme. Recessed detailing on the drawers. Photography by Kallan MacLeod
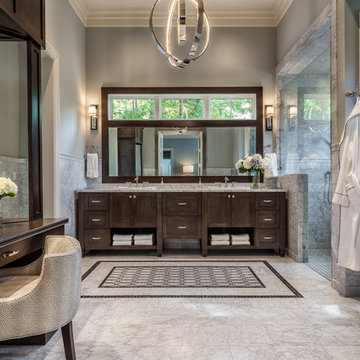
Foto de cuarto de baño principal clásico con puertas de armario de madera en tonos medios, ducha esquinera, paredes grises, suelo de baldosas de cerámica, lavabo encastrado, encimera de granito, armarios estilo shaker, baldosas y/o azulejos grises y ventanas
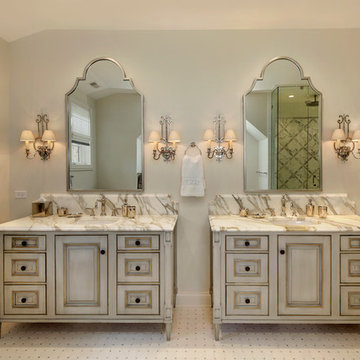
Master bathroom with (2) separate furniture piece vanities. Cabinetry is Brookhaven II framed cabinets manufactured by Wood-Mode, Inc. Each vanity has (6) inset drawers & (1) door. Details include posts with decorative panels on sides and moulding beneath cabinetry.
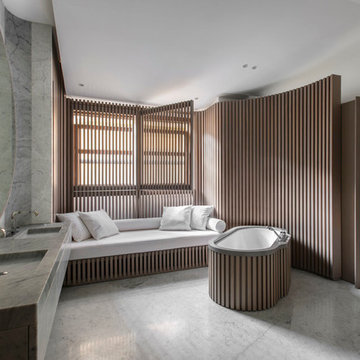
Bernard Touillon photographe
François Champsaur décorateur
Imagen de cuarto de baño principal nórdico extra grande con lavabo integrado, encimera de mármol, bañera exenta, paredes grises y suelo de mármol
Imagen de cuarto de baño principal nórdico extra grande con lavabo integrado, encimera de mármol, bañera exenta, paredes grises y suelo de mármol

Blue glass pebble tile covers the back wall of this master bath vanity. Shades of blue and teal are the favorite choices for this client's home, and a private patio off the tub area gives the opportunity for intimate relaxation.
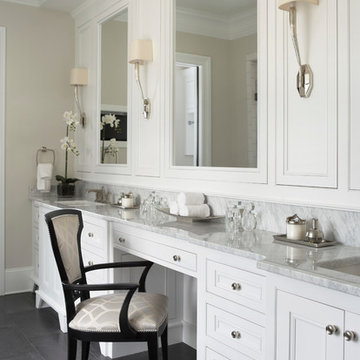
This three-story, 11,000-square-foot home showcases the highest levels of craftsmanship and design.
With shades of soft greys and linens, the interior of this home exemplifies sophistication and refinement. Dark ebony hardwood floors contrast with shades of white and walls of pale gray to create a striking aesthetic. The significant level of contrast between these ebony finishes and accents and the lighter fabrics and wall colors throughout contribute to the substantive character of the home. An eclectic mix of lighting with transitional to modern lines are found throughout the home. The kitchen features a custom-designed range hood and stainless Wolf and Sub-Zero appliances.
Rachel Boling Photography
222 fotos de casas
1
















