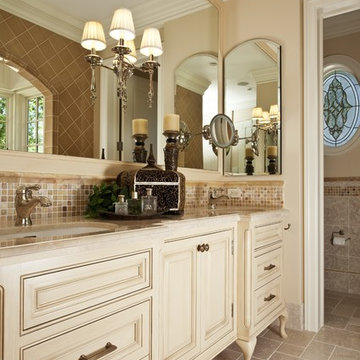222 fotos de casas
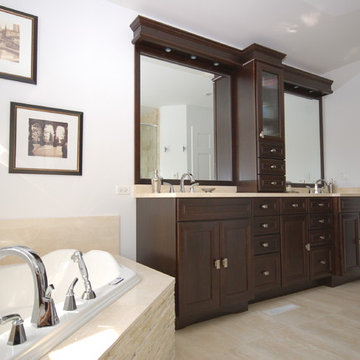
Modelo de cuarto de baño principal tradicional extra grande con bañera esquinera, lavabo bajoencimera, puertas de armario de madera en tonos medios, ducha abierta, sanitario de dos piezas, baldosas y/o azulejos beige, paredes grises, suelo de piedra caliza y armarios con paneles empotrados
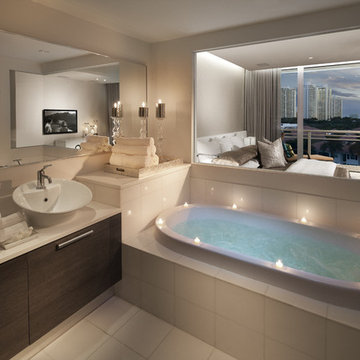
This is the master bathroom featuring a frameless glass opening into master bedroom (glass was designed by RS3 and fabricated by MDV Glass). The custom large mirror is by MDV Glass. The custom-designed vanity is made out of gray oak veneer and fabricated by Arlican Wood Inc. The counter-top mounted sinks are from Farreys. The white marble tile and counter-top is from Opustone.
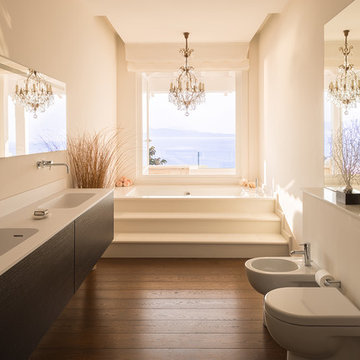
Photographer: Henry Woide - www.henrywoide.co.uk
Ejemplo de cuarto de baño principal costero de tamaño medio con puertas de armario de madera en tonos medios, bidé, paredes blancas, suelo de madera oscura, encimera de cuarzo compacto, suelo marrón, armarios con paneles lisos, bañera encastrada sin remate y lavabo integrado
Ejemplo de cuarto de baño principal costero de tamaño medio con puertas de armario de madera en tonos medios, bidé, paredes blancas, suelo de madera oscura, encimera de cuarzo compacto, suelo marrón, armarios con paneles lisos, bañera encastrada sin remate y lavabo integrado
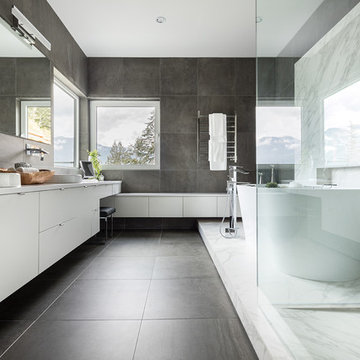
Photography by Luke Potter
Ejemplo de cuarto de baño principal actual grande con armarios con paneles lisos, puertas de armario blancas, bañera exenta, ducha abierta, sanitario de una pieza, baldosas y/o azulejos grises, baldosas y/o azulejos de cerámica, paredes blancas, suelo de baldosas de cerámica, lavabo sobreencimera, encimera de cuarcita, suelo gris y ducha con puerta con bisagras
Ejemplo de cuarto de baño principal actual grande con armarios con paneles lisos, puertas de armario blancas, bañera exenta, ducha abierta, sanitario de una pieza, baldosas y/o azulejos grises, baldosas y/o azulejos de cerámica, paredes blancas, suelo de baldosas de cerámica, lavabo sobreencimera, encimera de cuarcita, suelo gris y ducha con puerta con bisagras
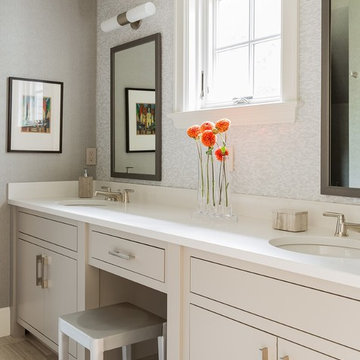
Photography by Michael J. Lee
Diseño de cuarto de baño principal clásico renovado grande con lavabo bajoencimera, armarios con paneles lisos, puertas de armario beige, paredes grises, encimera de cuarzo compacto, baldosas y/o azulejos blancos y suelo de baldosas de porcelana
Diseño de cuarto de baño principal clásico renovado grande con lavabo bajoencimera, armarios con paneles lisos, puertas de armario beige, paredes grises, encimera de cuarzo compacto, baldosas y/o azulejos blancos y suelo de baldosas de porcelana
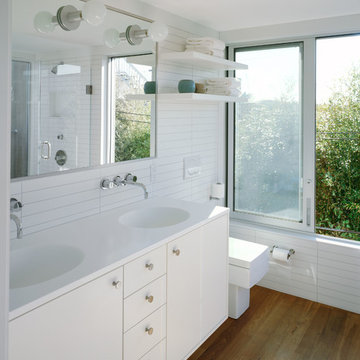
Ejemplo de cuarto de baño principal marinero grande con lavabo integrado

The master bath was designed around the copper clawfoot tub. Porcelain tiles on the wall, marble on the floor. Custom designed vanity.
Brittany Ambridge
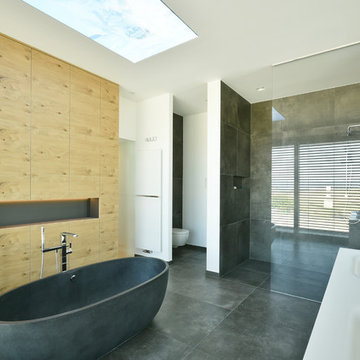
Hochwertige Armaturen, eine freistehende Badewanne und Einbaumöbel mit Fronten aus rustikaler Eiche, die großartig mit dem matten Anthrazit der Böden kontrastieren sind nur einige der Annehmlichkeiten dieses Traumbades.
© Silke Rabe
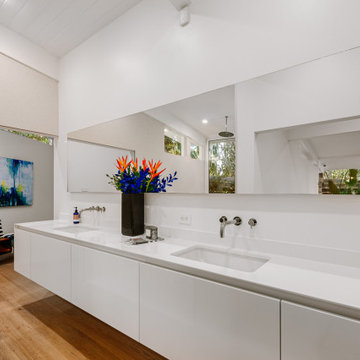
Imagen de cuarto de baño principal y doble vintage grande con armarios con paneles lisos, puertas de armario blancas, paredes blancas, lavabo bajoencimera, encimeras blancas, suelo de madera en tonos medios y suelo marrón
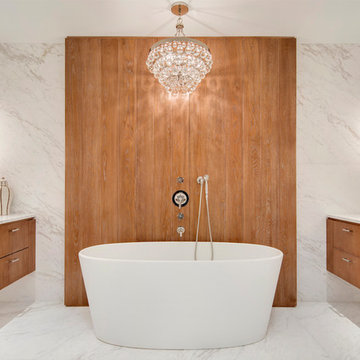
Exquisite and breathtaking master bathroom featuring calacatta venato marble slabs on floors, walls, and vanities, custom millwork "feature wall" and floating vanities, "Wet Style" freestanding tub, appointed with the timeless beauty of Waterworks plumbing fixtures and sconces, and a magnificent chandelier to set the mood by Bling
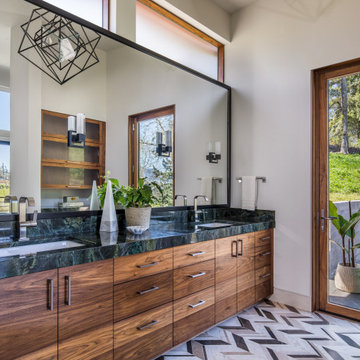
Ejemplo de cuarto de baño principal y de nogal rural grande con suelo de piedra caliza, lavabo bajoencimera, encimera de mármol, suelo multicolor, encimeras verdes, armarios con paneles lisos, puertas de armario de madera en tonos medios y paredes blancas
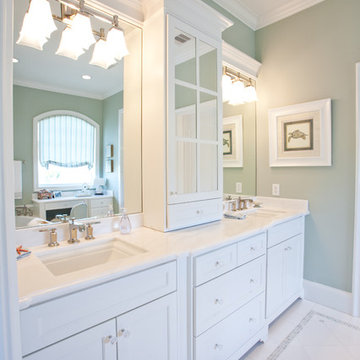
Photographed by: Julie Soefer Photography
Diseño de cuarto de baño costero grande con lavabo bajoencimera, armarios estilo shaker, puertas de armario blancas, baldosas y/o azulejos blancos, baldosas y/o azulejos de porcelana, paredes verdes, suelo de baldosas de porcelana y aseo y ducha
Diseño de cuarto de baño costero grande con lavabo bajoencimera, armarios estilo shaker, puertas de armario blancas, baldosas y/o azulejos blancos, baldosas y/o azulejos de porcelana, paredes verdes, suelo de baldosas de porcelana y aseo y ducha
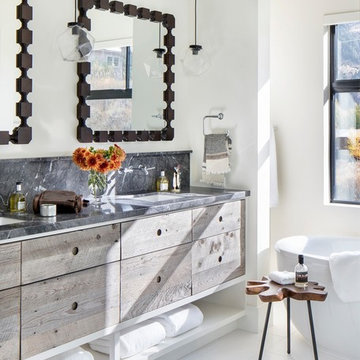
Photos by Gordon Gregory
Interiors by O'Brien & Muse (www.obrienandmuse.com)
Foto de cuarto de baño principal rústico grande con armarios con paneles lisos, puertas de armario de madera oscura, bañera exenta, paredes blancas, lavabo bajoencimera, suelo blanco, encimeras grises y espejo con luz
Foto de cuarto de baño principal rústico grande con armarios con paneles lisos, puertas de armario de madera oscura, bañera exenta, paredes blancas, lavabo bajoencimera, suelo blanco, encimeras grises y espejo con luz
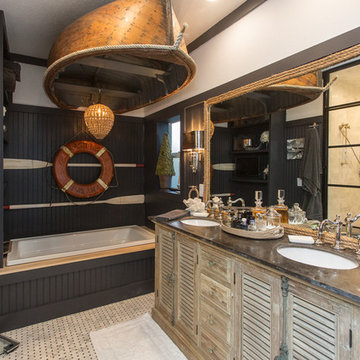
Brandi Image Photography
Modelo de cuarto de baño principal costero grande con puertas de armario de madera clara, bañera encastrada, lavabo bajoencimera, encimera de mármol, paredes azules, suelo multicolor y armarios con puertas mallorquinas
Modelo de cuarto de baño principal costero grande con puertas de armario de madera clara, bañera encastrada, lavabo bajoencimera, encimera de mármol, paredes azules, suelo multicolor y armarios con puertas mallorquinas
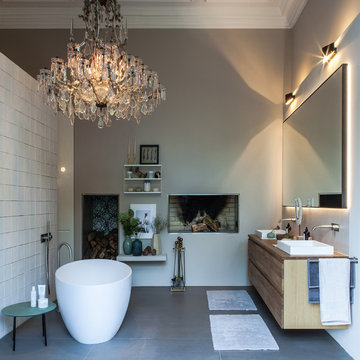
Interior Design Konzept & Umsetzung: EMMA B. HOME
Fotograf: Markus Tedeskino
Imagen de cuarto de baño principal contemporáneo grande con armarios con paneles lisos, puertas de armario de madera clara, bañera exenta, ducha a ras de suelo, sanitario de pared, baldosas y/o azulejos blancos, baldosas y/o azulejos de piedra caliza, paredes beige, suelo de baldosas de cerámica, lavabo encastrado, encimera de acrílico, suelo gris, ducha abierta, encimeras marrones y espejo con luz
Imagen de cuarto de baño principal contemporáneo grande con armarios con paneles lisos, puertas de armario de madera clara, bañera exenta, ducha a ras de suelo, sanitario de pared, baldosas y/o azulejos blancos, baldosas y/o azulejos de piedra caliza, paredes beige, suelo de baldosas de cerámica, lavabo encastrado, encimera de acrílico, suelo gris, ducha abierta, encimeras marrones y espejo con luz
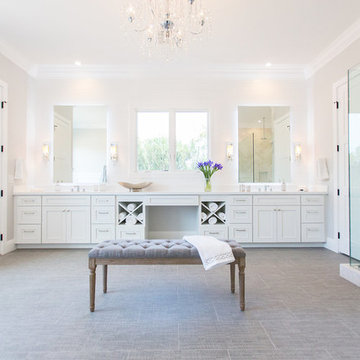
Lovely transitional style custom home in Scottsdale, Arizona. The high ceilings, skylights, white cabinetry, and medium wood tones create a light and airy feeling throughout the home. The aesthetic gives a nod to contemporary design and has a sophisticated feel but is also very inviting and warm. In part this was achieved by the incorporation of varied colors, styles, and finishes on the fixtures, tiles, and accessories. The look was further enhanced by the juxtapositional use of black and white to create visual interest and make it fun. Thoughtfully designed and built for real living and indoor/ outdoor entertainment.
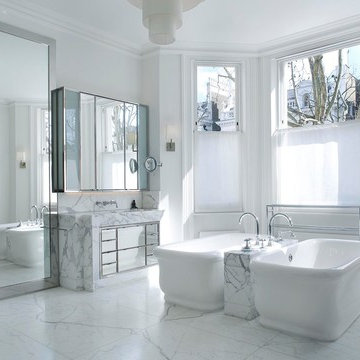
Imagen de cuarto de baño principal contemporáneo grande con bañera exenta, baldosas y/o azulejos blancos, baldosas y/o azulejos de mármol, paredes blancas, suelo de mármol, encimera de mármol, suelo blanco y armarios con paneles lisos

The goal of this project was to upgrade the builder grade finishes and create an ergonomic space that had a contemporary feel. This bathroom transformed from a standard, builder grade bathroom to a contemporary urban oasis. This was one of my favorite projects, I know I say that about most of my projects but this one really took an amazing transformation. By removing the walls surrounding the shower and relocating the toilet it visually opened up the space. Creating a deeper shower allowed for the tub to be incorporated into the wet area. Adding a LED panel in the back of the shower gave the illusion of a depth and created a unique storage ledge. A custom vanity keeps a clean front with different storage options and linear limestone draws the eye towards the stacked stone accent wall.
Houzz Write Up: https://www.houzz.com/magazine/inside-houzz-a-chopped-up-bathroom-goes-streamlined-and-swank-stsetivw-vs~27263720
The layout of this bathroom was opened up to get rid of the hallway effect, being only 7 foot wide, this bathroom needed all the width it could muster. Using light flooring in the form of natural lime stone 12x24 tiles with a linear pattern, it really draws the eye down the length of the room which is what we needed. Then, breaking up the space a little with the stone pebble flooring in the shower, this client enjoyed his time living in Japan and wanted to incorporate some of the elements that he appreciated while living there. The dark stacked stone feature wall behind the tub is the perfect backdrop for the LED panel, giving the illusion of a window and also creates a cool storage shelf for the tub. A narrow, but tasteful, oval freestanding tub fit effortlessly in the back of the shower. With a sloped floor, ensuring no standing water either in the shower floor or behind the tub, every thought went into engineering this Atlanta bathroom to last the test of time. With now adequate space in the shower, there was space for adjacent shower heads controlled by Kohler digital valves. A hand wand was added for use and convenience of cleaning as well. On the vanity are semi-vessel sinks which give the appearance of vessel sinks, but with the added benefit of a deeper, rounded basin to avoid splashing. Wall mounted faucets add sophistication as well as less cleaning maintenance over time. The custom vanity is streamlined with drawers, doors and a pull out for a can or hamper.
A wonderful project and equally wonderful client. I really enjoyed working with this client and the creative direction of this project.
Brushed nickel shower head with digital shower valve, freestanding bathtub, curbless shower with hidden shower drain, flat pebble shower floor, shelf over tub with LED lighting, gray vanity with drawer fronts, white square ceramic sinks, wall mount faucets and lighting under vanity. Hidden Drain shower system. Atlanta Bathroom.

Contemporary Coastal Bathroom
Design: Three Salt Design Co.
Build: UC Custom Homes
Photo: Chad Mellon
Imagen de cuarto de baño principal marinero de tamaño medio con armarios estilo shaker, bañera exenta, ducha empotrada, baldosas y/o azulejos blancos, paredes blancas, suelo gris, ducha con puerta con bisagras, encimeras blancas, puertas de armario azules, sanitario de dos piezas, baldosas y/o azulejos de mármol, suelo de mármol, lavabo bajoencimera y encimera de cuarzo compacto
Imagen de cuarto de baño principal marinero de tamaño medio con armarios estilo shaker, bañera exenta, ducha empotrada, baldosas y/o azulejos blancos, paredes blancas, suelo gris, ducha con puerta con bisagras, encimeras blancas, puertas de armario azules, sanitario de dos piezas, baldosas y/o azulejos de mármol, suelo de mármol, lavabo bajoencimera y encimera de cuarzo compacto
222 fotos de casas
4

















