460 fotos de casas

The inviting fire draws you through the garden. Surrounds Inc.
Imagen de jardín tradicional grande en patio trasero con adoquines de piedra natural y chimenea
Imagen de jardín tradicional grande en patio trasero con adoquines de piedra natural y chimenea

Tuscan Columns & Brick Porch
Ejemplo de terraza clásica grande en anexo de casas y patio delantero con adoquines de ladrillo y iluminación
Ejemplo de terraza clásica grande en anexo de casas y patio delantero con adoquines de ladrillo y iluminación

The Yin-Yang House is a net-zero energy single-family home in a quiet Venice, CA neighborhood. The design objective was to create a space for a large and growing family with several children, which would create a calm, relaxed and organized environment that emphasizes public family space. The home also serves as a place to entertain, and a welcoming space for teenagers as they seek social space with friends.
The home is organized around a series of courtyards and other outdoor spaces that integrate with the interior of the house. Facing the street the house appears to be solid. However, behind the steel entry door is a courtyard, which reveals the indoor-outdoor nature of the house behind the solid exterior. From the entry courtyard, the entire space to the rear garden wall can be seen; the first clue of the home’s spatial connection between inside and out. These spaces are designed for entertainment, and the 40 foot sliding glass door to the living room enhances the harmonic relationship of the main room, allowing the owners to host many guests without the feeling of being overburdened.
The tensions of the house’s exterior are subtly underscored by a 12-inch steel band that hews close to, but sometimes rises above or falls below the floor line of the second floor – a continuous loop moving inside and out like a pen that is never lifted from the page, but reinforces the intent to spatially weave together the indoors with the outside as a single space.
Scale manipulation also plays a formal role in the design of the structure. From the rear, the house appears to be a single-story volume. The large master bedroom window and the outdoor steps are scaled to support this illusion. It is only when the steps are animated with people that one realizes the true scale of the house is two stories.
The kitchen is the heart of the house, with an open working area that allows the owner, an accomplished chef, to converse with friends while cooking. Bedrooms are intentionally designed to be very small and simple; allowing for larger public spaces, emphasizing the family over individual domains. The breakfast room looks across an outdoor courtyard to the guest room/kids playroom, establishing a visual connection while defining the separation of uses. The children can play outdoors while under adult supervision from the dining area or the office, or do homework in the office while adults occupy the adjacent outdoor or indoor space.
Many of the materials used, including the bamboo interior, composite stone and tile countertops and bathroom finishes are recycled, and reinforce the environmental DNA of the house, which also has a green roof. Blown-in cellulose insulation, radiant heating and a host of other sustainable features aids in the performance of the building’s heating and cooling.
The active systems in the home include a 12 KW solar photovoltaic panel system, the largest such residential system available on the market. The solar panels also provide shade from the sun, preventing the house from becoming overheated. The owners have been in the home for over nine months and have yet to receive a power bill.

Spacecrafting Photography
Foto de bar en casa lineal clásico sin pila con armarios tipo vitrina, puertas de armario blancas, salpicadero blanco, encimeras blancas y salpicadero de mármol
Foto de bar en casa lineal clásico sin pila con armarios tipo vitrina, puertas de armario blancas, salpicadero blanco, encimeras blancas y salpicadero de mármol

Photo by John Hession
Modelo de galería tradicional de tamaño medio con todas las chimeneas, marco de chimenea de piedra, techo estándar, suelo de madera oscura y suelo marrón
Modelo de galería tradicional de tamaño medio con todas las chimeneas, marco de chimenea de piedra, techo estándar, suelo de madera oscura y suelo marrón
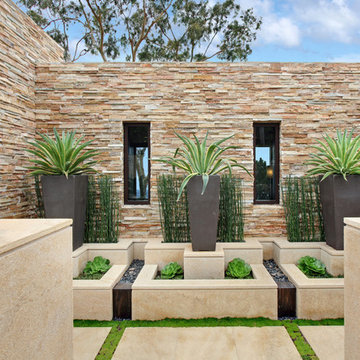
Ejemplo de jardín de secano actual grande en patio trasero con jardín de macetas, exposición total al sol y adoquines de hormigón

Pool oasis in Atlanta with large deck. The pool finish is Pebble Sheen by Pebble Tec, the dimensions are 8' wide x 50' long. The deck is Dasso XTR bamboo decking.

Indoor-outdoor courtyard, living room in mid-century-modern home. Living room with expansive views of the San Francisco Bay, with wood ceilings and floor to ceiling sliding doors. Courtyard with round dining table and wicker patio chairs, orange lounge chair and wood side table. Large potted plants on teak deck tiles in the Berkeley hills, California.

Contemporary bathroom with vintage sink
Diseño de cuarto de baño principal contemporáneo de tamaño medio con puertas de armario negras, ducha esquinera, baldosas y/o azulejos blancos, baldosas y/o azulejos de cemento, paredes blancas, suelo de baldosas de cerámica, lavabo bajoencimera, suelo gris, ducha con puerta corredera, encimeras blancas, armarios estilo shaker y ventanas
Diseño de cuarto de baño principal contemporáneo de tamaño medio con puertas de armario negras, ducha esquinera, baldosas y/o azulejos blancos, baldosas y/o azulejos de cemento, paredes blancas, suelo de baldosas de cerámica, lavabo bajoencimera, suelo gris, ducha con puerta corredera, encimeras blancas, armarios estilo shaker y ventanas
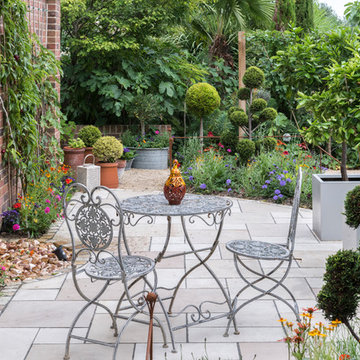
Nicola Stocken
Foto de patio clásico de tamaño medio sin cubierta en patio lateral con fuente y adoquines de hormigón
Foto de patio clásico de tamaño medio sin cubierta en patio lateral con fuente y adoquines de hormigón
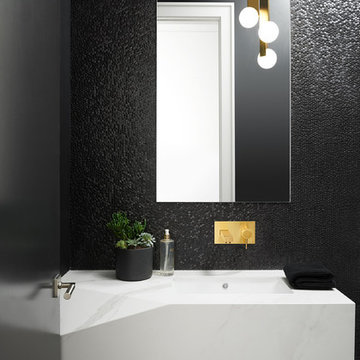
alex lukey photography
Imagen de aseo actual pequeño con baldosas y/o azulejos negros, paredes negras, encimeras blancas y lavabo integrado
Imagen de aseo actual pequeño con baldosas y/o azulejos negros, paredes negras, encimeras blancas y lavabo integrado
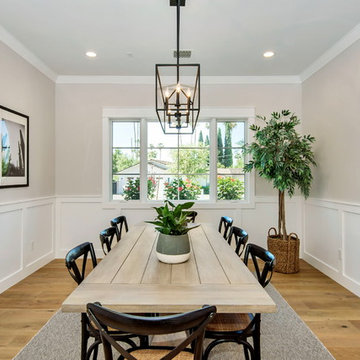
Ejemplo de comedor de estilo de casa de campo grande cerrado sin chimenea con paredes grises, suelo de madera clara y suelo marrón
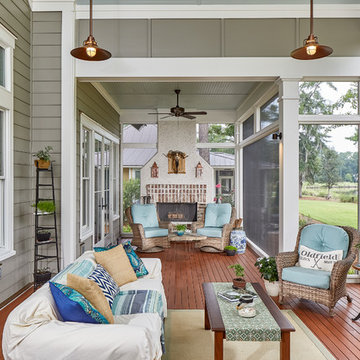
Tom Jenkins Photography
Ejemplo de porche cerrado costero grande en anexo de casas con entablado
Ejemplo de porche cerrado costero grande en anexo de casas con entablado
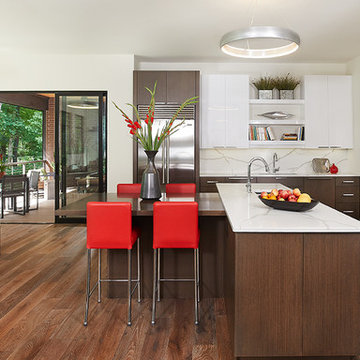
Shiloh Cabinetry, Bianco Acrylic on Oak.
Shiloh Cabinetry, Ashfall on Reconstituted White Oak.
Wood Countertop: Grothouse Lumber, Ashfall Match, Durata Finished Wood Top.
Sub-Zero Stainless Steel French Door Refrigerator with Ice Maker.
Zephyr Stainless Steel Wall-Mount Range Hood.
Jenn-Air Induction Cooktop.
Bosch Panel Ready Dishwasher.
Photos: Ashley Avila Photography.
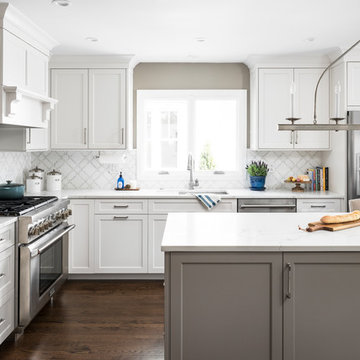
This kitchen was in desperate need of a makeover. (see the original space at the end) There was a truly odd peninsula that blocked the cook from access to the refrigerator behind it. The span was only 33" which made working in the area almost impossible. The peninsula was also the weekly dining area, but did not function well. This makeovers is truly one of my favoirites as it shows what good design can do for a space!

Martin Vecchio Photography
Foto de fachada de casa negra marinera grande de dos plantas con revestimiento de madera, tejado a dos aguas y tejado de teja de madera
Foto de fachada de casa negra marinera grande de dos plantas con revestimiento de madera, tejado a dos aguas y tejado de teja de madera
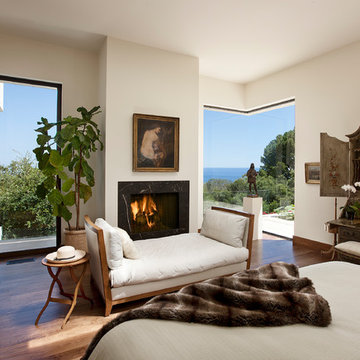
Jim Bartsch
Imagen de dormitorio principal mediterráneo grande con paredes blancas, marco de chimenea de piedra, chimenea lineal y suelo de madera en tonos medios
Imagen de dormitorio principal mediterráneo grande con paredes blancas, marco de chimenea de piedra, chimenea lineal y suelo de madera en tonos medios
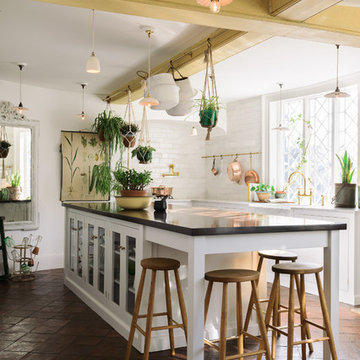
Diseño de cocina campestre grande con fregadero sobremueble, puertas de armario blancas, encimera de mármol, salpicadero blanco, salpicadero de azulejos tipo metro, suelo de baldosas de terracota, una isla, suelo marrón, armarios tipo vitrina y encimeras negras
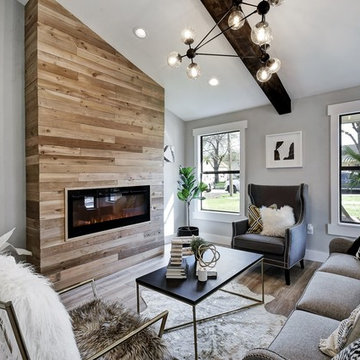
Photo by TwistTours.com
Ejemplo de salón actual de tamaño medio con paredes grises, chimenea lineal y suelo marrón
Ejemplo de salón actual de tamaño medio con paredes grises, chimenea lineal y suelo marrón

Large professional-grade kitchen with white and black cabinetry and open shelving in a naturally finished walnut wood.
Modelo de cocinas en L tradicional renovada grande abierta con fregadero bajoencimera, armarios estilo shaker, electrodomésticos de acero inoxidable, suelo de madera oscura, una isla, suelo marrón, encimeras blancas, puertas de armario negras, encimera de cuarcita, salpicadero negro y salpicadero de azulejos de cemento
Modelo de cocinas en L tradicional renovada grande abierta con fregadero bajoencimera, armarios estilo shaker, electrodomésticos de acero inoxidable, suelo de madera oscura, una isla, suelo marrón, encimeras blancas, puertas de armario negras, encimera de cuarcita, salpicadero negro y salpicadero de azulejos de cemento
460 fotos de casas
1
















