56 fotos de casas

Spruce Log Cabin on Down-sloping lot, 3800 Sq. Ft 4 bedroom 4.5 Bath, with extensive decks and views. Main Floor Master.
Rent this cabin 6 miles from Breckenridge Ski Resort for a weekend or a week: https://www.riverridgerentals.com/breckenridge/vacation-rentals/apres-ski-cabin/

All Cedar Log Cabin the beautiful pines of AZ
Photos by Mark Boisclair
Diseño de salón abierto rural grande con suelo de pizarra, todas las chimeneas, marco de chimenea de piedra, paredes marrones, televisor colgado en la pared y suelo gris
Diseño de salón abierto rural grande con suelo de pizarra, todas las chimeneas, marco de chimenea de piedra, paredes marrones, televisor colgado en la pared y suelo gris

Manufacturer: Golden Eagle Log Homes - http://www.goldeneagleloghomes.com/
Builder: Rich Leavitt – Leavitt Contracting - http://leavittcontracting.com/
Location: Mount Washington Valley, Maine
Project Name: South Carolina 2310AR
Square Feet: 4,100
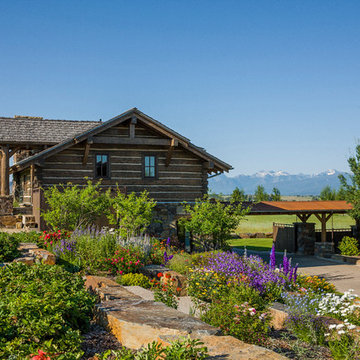
Kibo Group of Missoula provided architectural services, part of the Rocky Mountain Homes family of companies, Shannon Callaghan Interior Design of Missoula provided extensive consultative services during the project. This dovetail log home and rustic accents such as exposed beams, log posts and timber trusses all work in concert to make this home a living piece of art. Hamilton, MT

Imagen de fachada de casa marrón rústica grande de dos plantas con revestimiento de vidrio, tejado de un solo tendido, tejado de metal y escaleras
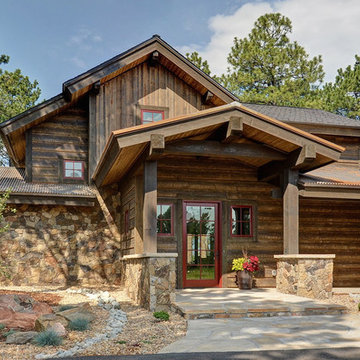
Jon Eady Photography
Imagen de fachada de casa marrón rural grande de dos plantas con revestimientos combinados, tejado a dos aguas y tejado de varios materiales
Imagen de fachada de casa marrón rural grande de dos plantas con revestimientos combinados, tejado a dos aguas y tejado de varios materiales

The kitchen is in the timber frame section of the home. Shaker style cabins and large island make this a delight for cooking.
Photo credit: James Ray Spahn
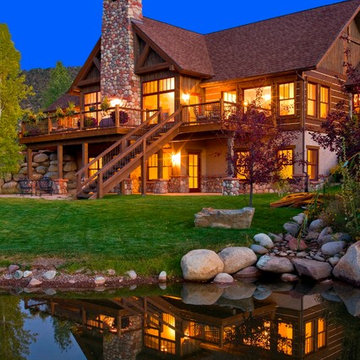
Patrick Coulie Photography
Ejemplo de fachada marrón rústica de tamaño medio de dos plantas con revestimiento de madera
Ejemplo de fachada marrón rústica de tamaño medio de dos plantas con revestimiento de madera
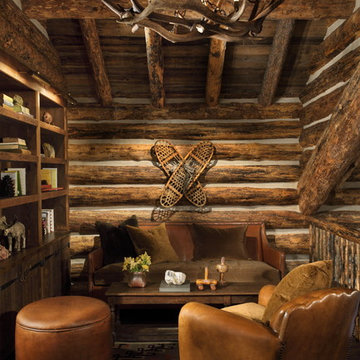
Diseño de sala de estar abierta rústica pequeña sin chimenea y televisor con paredes marrones y suelo de madera en tonos medios

Rustic log cabin foyer with open riser stairs. The uniform log cabin light wood wall panels are broken up by wrought iron railings and dark gray slate floors.
http://www.olsonphotographic.com/
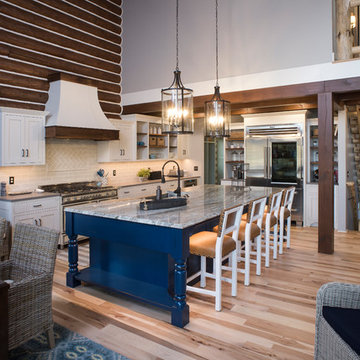
L-Shaped kitchen with large island in the center with seating. Kitchen faces into Great Room and continues the contemporary log home feel that the rest of the home has.
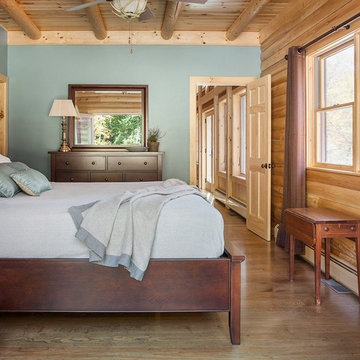
Imagen de dormitorio rústico de tamaño medio con paredes verdes, suelo de madera en tonos medios y suelo marrón
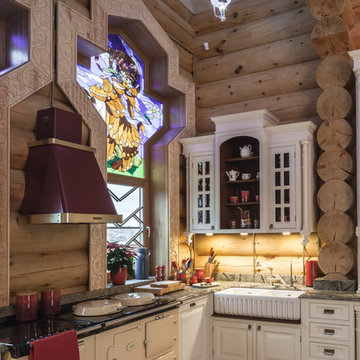
Зинур Разутдинов
Imagen de cocinas en L bohemia de tamaño medio sin isla con armarios con paneles con relieve, puertas de armario blancas, electrodomésticos de colores, suelo de baldosas de cerámica y fregadero sobremueble
Imagen de cocinas en L bohemia de tamaño medio sin isla con armarios con paneles con relieve, puertas de armario blancas, electrodomésticos de colores, suelo de baldosas de cerámica y fregadero sobremueble
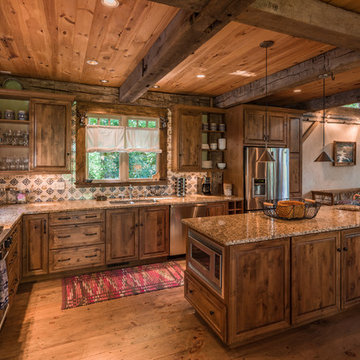
This unique home, and it's use of historic cabins that were dismantled, and then reassembled on-site, was custom designed by MossCreek. As the mountain residence for an accomplished artist, the home features abundant natural light, antique timbers and logs, and numerous spaces designed to highlight the artist's work and to serve as studios for creativity. Photos by John MacLean.
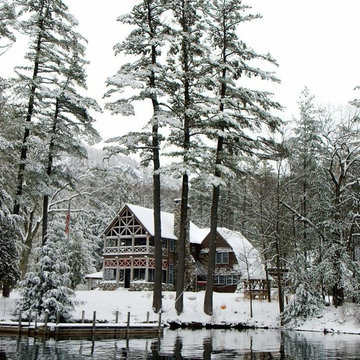
Diseño de fachada de casa marrón rural grande de tres plantas con revestimiento de madera, tejado a cuatro aguas y tejado de teja de madera

Mike Gullion
Imagen de cocina rural con fregadero bajoencimera, armarios con paneles con relieve, puertas de armario negras, encimera de madera, salpicadero multicolor, salpicadero de losas de piedra, electrodomésticos de acero inoxidable y barras de cocina
Imagen de cocina rural con fregadero bajoencimera, armarios con paneles con relieve, puertas de armario negras, encimera de madera, salpicadero multicolor, salpicadero de losas de piedra, electrodomésticos de acero inoxidable y barras de cocina

Renovation of a master bath suite, dressing room and laundry room in a log cabin farm house. Project involved expanding the space to almost three times the original square footage, which resulted in the attractive exterior rock wall becoming a feature interior wall in the bathroom, accenting the stunning copper soaking bathtub.
A two tone brick floor in a herringbone pattern compliments the variations of color on the interior rock and log walls. A large picture window near the copper bathtub allows for an unrestricted view to the farmland. The walk in shower walls are porcelain tiles and the floor and seat in the shower are finished with tumbled glass mosaic penny tile. His and hers vanities feature soapstone counters and open shelving for storage.
Concrete framed mirrors are set above each vanity and the hand blown glass and concrete pendants compliment one another.
Interior Design & Photo ©Suzanne MacCrone Rogers
Architectural Design - Robert C. Beeland, AIA, NCARB

Heidi Long, Longviews Studios, Inc.
Diseño de distribuidor rústico grande con suelo de cemento, puerta simple, puerta de madera clara y paredes beige
Diseño de distribuidor rústico grande con suelo de cemento, puerta simple, puerta de madera clara y paredes beige
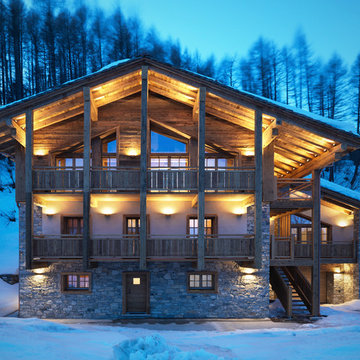
Marcello Mariana
Imagen de fachada rural de tamaño medio de tres plantas con tejado a dos aguas y revestimientos combinados
Imagen de fachada rural de tamaño medio de tres plantas con tejado a dos aguas y revestimientos combinados
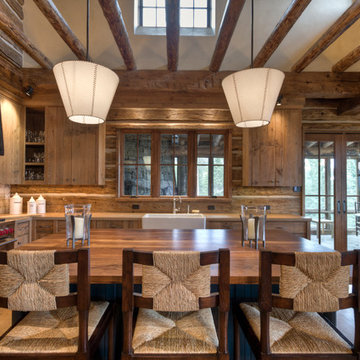
Foto de cocina clásica de tamaño medio con fregadero sobremueble, puertas de armario de madera oscura, electrodomésticos de acero inoxidable, salpicadero de azulejos de porcelana, suelo de madera clara, armarios con paneles lisos, encimera de acrílico, salpicadero marrón y una isla
56 fotos de casas
1
















