221 fotos de casas

Living room with painted paneled wall with concealed storage & television. Fireplace with black firebrick & custom hand-carved limestone mantel. Custom distressed arched, heavy timber trusses and tongue & groove ceiling. Walls are plaster. View to the kitchen beyond through the breakfast bar at the kitchen pass-through.
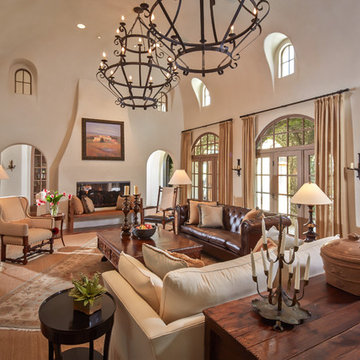
Photographer: Steve Chenn
Modelo de salón para visitas cerrado mediterráneo de tamaño medio sin televisor con chimenea de doble cara, suelo de baldosas de terracota, paredes beige, marco de chimenea de yeso y suelo rojo
Modelo de salón para visitas cerrado mediterráneo de tamaño medio sin televisor con chimenea de doble cara, suelo de baldosas de terracota, paredes beige, marco de chimenea de yeso y suelo rojo
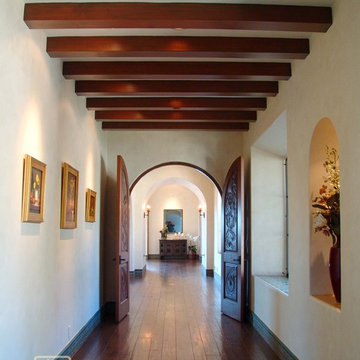
Custom designed and handcarved doors with walnut handscraped flooring made especially for this home. Beams in the hall ceiling, with arches. Dunn Edwards Paint color Rice Bowl. Malibu tile base, handmade and painted. Light painted walls with dark wood flooring.
Malibu Tile is dominant in this luxury home overlooking the Ojai Valley. Exposed beam ceilings of old scraped wood, trusses with planked ceilings and wrought iron stair cases with tiled risers. Arches are everywhere, from the master bath to the bedroom bed niches to the carved wood doors. Thick plaster walls with deep niches and thick window sills give a cool look to this old Spanish home in the warm, dry climate. Wrought iron lighting and limestone floors, along with gold leaf walls and murals. Project Location: Ojai, California. Project designed by Maraya Interior Design. From their beautiful resort town of Ojai, they serve clients in Montecito, Hope Ranch, Malibu, Westlake and Calabasas, across the tri-county areas of Santa Barbara, Ventura and Los Angeles, south to Hidden Hills- north through Solvang and more.
Bob Easton Architect
Stan Tenpenny, Contractor
Bob Easton Architect,
Stan Tenpenny contractor,
photo by Dina Pielaet
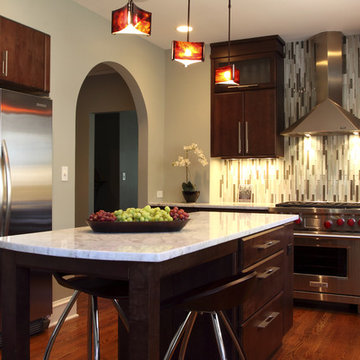
This once vintage, now modern, Evanston kitchen features dramatic contrast and visual interest. The vertical backsplash tile and stainless steel range hood chimney adds visual height to the kitchen as well as the tall cabinetry. The kitchen island not only provides ample storage, but additional countertop space and a eat-in kitchen seating. To see more of this award winning Normandy Remodeling kitchen, click here: To see more on this award winning Normandy Remodeling Kitchen, click here: http://www.normandyremodeling.com/blog/modern-kitchen-remodel-for-vintage-evanston-home
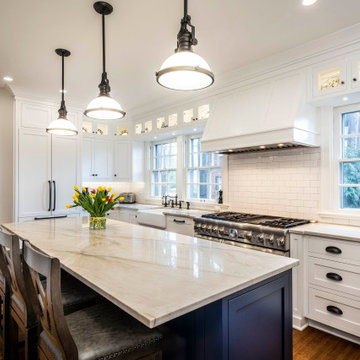
Our homeowners purchased this home for its excellent location and great bones. They were desirous of returning it to the era of it’s time while updating and modernizing it with the elegance it deserved. To add to our challenges, they were living out of the country during our design and renovation, making for great communications utilizing modern technology to ensure we could deliver what they hoped to achieve. We opened some space in the kitchen to create an updated and more functional kitchen for this active family, relocating appliances for efficiency, adding an island and relocating a chimney. We had structural challenges with the sagging hardwood floors, which required us to reframe floor systems, and while we were at it, we antique finished the hardwoods reminiscent of the 1940’s. We added wainscoting in the dining room and entry stair hallway to enhance the old-world look and added some arched openings to match other areas of the home. We also added custom moldings to the fireplace wall to allow it to shine as a focal point in the space, utilizing restored antique light fixtures. The finished result is stunning and truly honors the integrity of the original time period of this home.
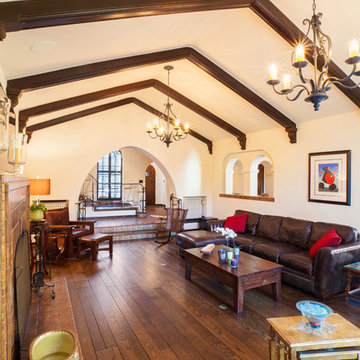
Joe Nuess Photography
Foto de salón abierto mediterráneo grande sin televisor con marco de chimenea de baldosas y/o azulejos, suelo de madera en tonos medios, todas las chimeneas, paredes beige y suelo marrón
Foto de salón abierto mediterráneo grande sin televisor con marco de chimenea de baldosas y/o azulejos, suelo de madera en tonos medios, todas las chimeneas, paredes beige y suelo marrón
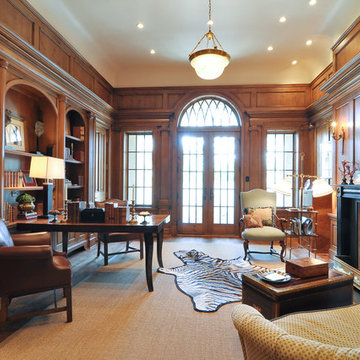
Imagen de despacho clásico grande con paredes marrones, suelo de madera en tonos medios, todas las chimeneas, escritorio independiente y marco de chimenea de madera
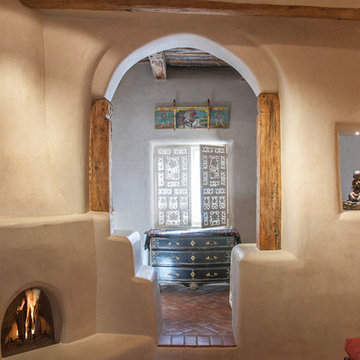
Imagen de dormitorio principal mediterráneo grande sin chimenea con paredes beige, suelo de ladrillo y suelo rojo
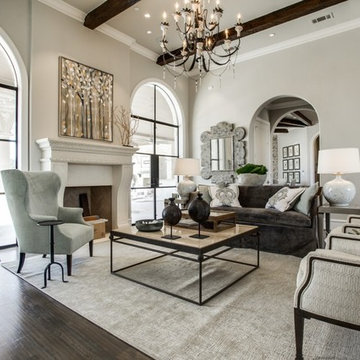
Ejemplo de salón para visitas abierto clásico renovado grande sin televisor con paredes beige, suelo de madera oscura, todas las chimeneas, suelo marrón y marco de chimenea de piedra
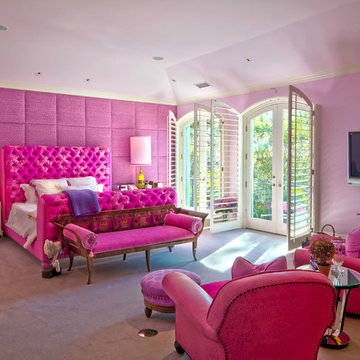
Modelo de dormitorio principal bohemio grande sin chimenea con paredes rosas, moqueta y suelo gris
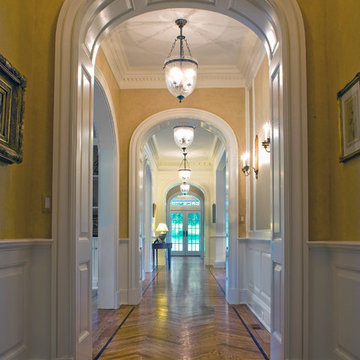
Diseño de recibidores y pasillos clásicos grandes con paredes amarillas y suelo de madera clara
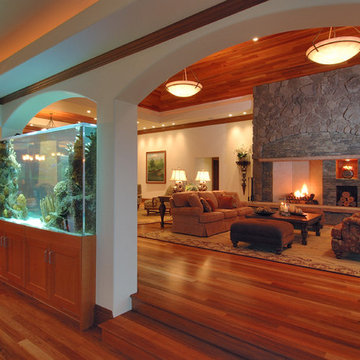
Diseño de salón para visitas abierto actual grande sin televisor con marco de chimenea de piedra, paredes blancas, suelo de madera en tonos medios, todas las chimeneas y suelo marrón

Modelo de salón cerrado grande con paredes blancas, suelo de madera oscura, todas las chimeneas, marco de chimenea de piedra, suelo marrón y casetón
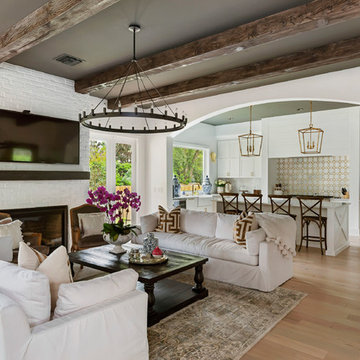
Imagen de salón abierto tradicional renovado grande con todas las chimeneas, marco de chimenea de ladrillo, televisor colgado en la pared, paredes blancas, suelo de madera clara y suelo beige
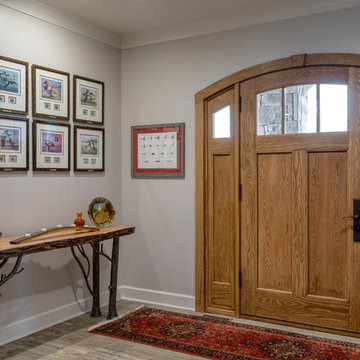
This impeccably designed and decorated Craftsman Home rests perfectly amidst the Sweetest Maple Trees in Western North Carolina. The beautiful exterior finishes convey warmth and charm. The White Oak arched front door gives a stately entry. Open Concept Living provides an airy feel and flow throughout the home. This luxurious kitchen captives with stunning Indian Rock Granite and a lovely contrast of colors. The Master Bath has a Steam Shower enveloped with solid slabs of gorgeous granite, a jetted tub with granite surround and his & hers vanity’s. The living room enchants with an alluring granite hearth, mantle and surround fireplace. Our team of Master Carpenters built the intricately detailed and functional Entertainment Center Built-Ins and a Cat Door Entrance. The large Sunroom with the EZE Breeze Window System is a great place to relax. Cool breezes can be enjoyed in the summer with the window system open and heat is retained in the winter with the windows closed.
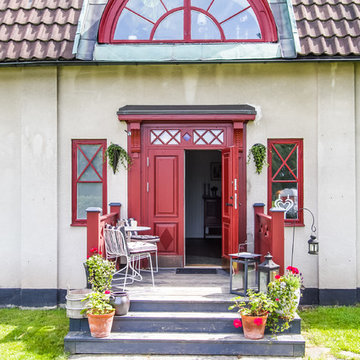
Foto de puerta principal escandinava grande con puerta doble, puerta roja, paredes blancas y suelo de cemento
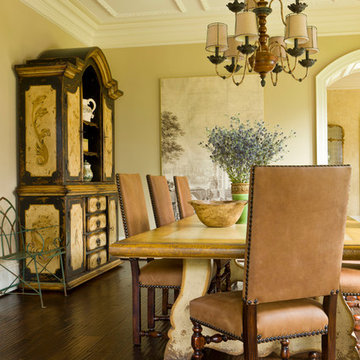
Photographer: Gordon Beall
Builder: Tom Offutt, TJO Company
Architect: Richard Foster
Diseño de comedor mediterráneo grande cerrado sin chimenea con paredes beige, suelo de madera oscura y suelo marrón
Diseño de comedor mediterráneo grande cerrado sin chimenea con paredes beige, suelo de madera oscura y suelo marrón
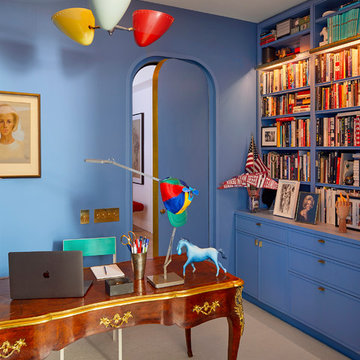
The walls are painted in Farrow & Ball’s Cook’s Blue, and above the antique desk hangs a vintage Stilnovo chandelier.
Diseño de despacho contemporáneo de tamaño medio con paredes azules, moqueta, escritorio independiente, suelo beige y biblioteca
Diseño de despacho contemporáneo de tamaño medio con paredes azules, moqueta, escritorio independiente, suelo beige y biblioteca
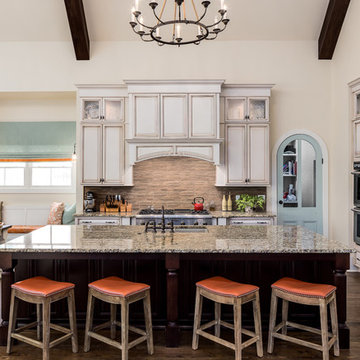
Diseño de cocina clásica de tamaño medio con armarios con paneles con relieve, puertas de armario beige, salpicadero beige, electrodomésticos de acero inoxidable, suelo de madera oscura, una isla, fregadero de doble seno, encimera de granito y salpicadero de azulejos de piedra
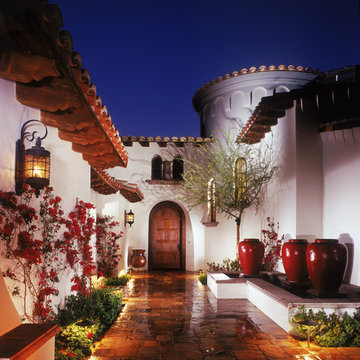
Diseño de fachada blanca mediterránea de tamaño medio de una planta con revestimiento de hormigón y tejado a dos aguas
221 fotos de casas
2
















