221 fotos de casas

Ejemplo de distribuidor clásico renovado de tamaño medio con paredes blancas, suelo de madera clara, puerta doble, puerta de vidrio y suelo beige

Reed Brown Photography
Ejemplo de fachada de casa blanca tradicional renovada de dos plantas con tejado a dos aguas y tejado de teja de madera
Ejemplo de fachada de casa blanca tradicional renovada de dos plantas con tejado a dos aguas y tejado de teja de madera

Modelo de fachada de casa verde clásica grande de dos plantas con revestimientos combinados, tejado a dos aguas y tejado de teja de madera

Interior Designer: Allard & Roberts Interior Design, Inc, Photographer: David Dietrich, Builder: Evergreen Custom Homes, Architect: Gary Price, Design Elite Architecture
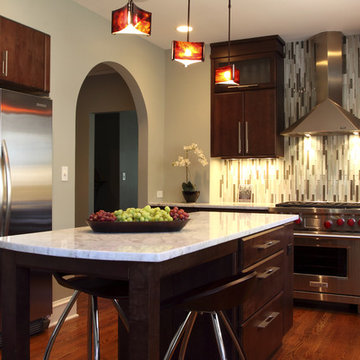
This once vintage, now modern, Evanston kitchen features dramatic contrast and visual interest. The vertical backsplash tile and stainless steel range hood chimney adds visual height to the kitchen as well as the tall cabinetry. The kitchen island not only provides ample storage, but additional countertop space and a eat-in kitchen seating. To see more of this award winning Normandy Remodeling kitchen, click here: To see more on this award winning Normandy Remodeling Kitchen, click here: http://www.normandyremodeling.com/blog/modern-kitchen-remodel-for-vintage-evanston-home
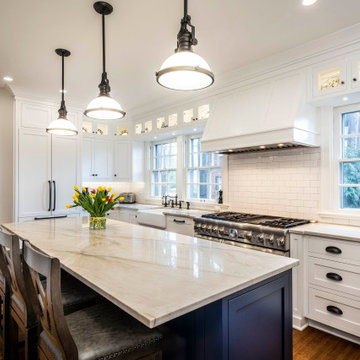
Our homeowners purchased this home for its excellent location and great bones. They were desirous of returning it to the era of it’s time while updating and modernizing it with the elegance it deserved. To add to our challenges, they were living out of the country during our design and renovation, making for great communications utilizing modern technology to ensure we could deliver what they hoped to achieve. We opened some space in the kitchen to create an updated and more functional kitchen for this active family, relocating appliances for efficiency, adding an island and relocating a chimney. We had structural challenges with the sagging hardwood floors, which required us to reframe floor systems, and while we were at it, we antique finished the hardwoods reminiscent of the 1940’s. We added wainscoting in the dining room and entry stair hallway to enhance the old-world look and added some arched openings to match other areas of the home. We also added custom moldings to the fireplace wall to allow it to shine as a focal point in the space, utilizing restored antique light fixtures. The finished result is stunning and truly honors the integrity of the original time period of this home.

Foto de cocinas en L industrial de tamaño medio abierta con puertas de armario verdes, encimera de madera, electrodomésticos de acero inoxidable, suelo de baldosas de cerámica, suelo negro, fregadero de un seno, salpicadero beige, salpicadero de azulejos de terracota, una isla y encimeras beige
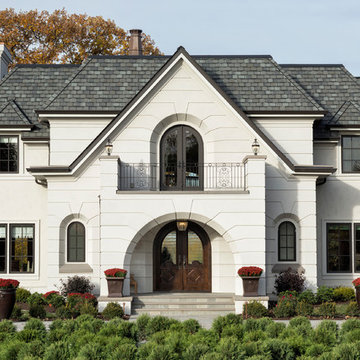
Builder: John Kraemer & Sons | Architecture: Sharratt Design | Landscaping: Yardscapes | Photography: Landmark Photography
Foto de fachada de casa blanca tradicional grande de dos plantas con revestimiento de estuco, tejado de teja de madera y tejado a cuatro aguas
Foto de fachada de casa blanca tradicional grande de dos plantas con revestimiento de estuco, tejado de teja de madera y tejado a cuatro aguas

Foto de cocina tradicional renovada grande con fregadero bajoencimera, puertas de armario blancas, electrodomésticos con paneles, una isla, armarios con paneles empotrados, encimera de mármol, salpicadero de losas de piedra, suelo de baldosas de porcelana y suelo beige
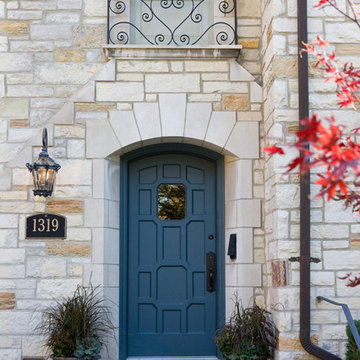
Original front entry to the home. The refrigerator and pantry doors in the kitchen were styled to match the original door. Leslie Schwartz Photography.

From grand estates, to exquisite country homes, to whole house renovations, the quality and attention to detail of a "Significant Homes" custom home is immediately apparent. Full time on-site supervision, a dedicated office staff and hand picked professional craftsmen are the team that take you from groundbreaking to occupancy. Every "Significant Homes" project represents 45 years of luxury homebuilding experience, and a commitment to quality widely recognized by architects, the press and, most of all....thoroughly satisfied homeowners. Our projects have been published in Architectural Digest 6 times along with many other publications and books. Though the lion share of our work has been in Fairfield and Westchester counties, we have built homes in Palm Beach, Aspen, Maine, Nantucket and Long Island.
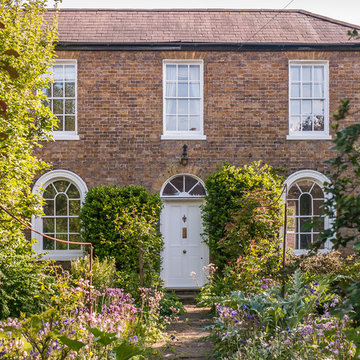
Mark Hazeldine
Imagen de fachada amarilla clásica de tamaño medio de dos plantas con revestimiento de ladrillo y tejado a cuatro aguas
Imagen de fachada amarilla clásica de tamaño medio de dos plantas con revestimiento de ladrillo y tejado a cuatro aguas
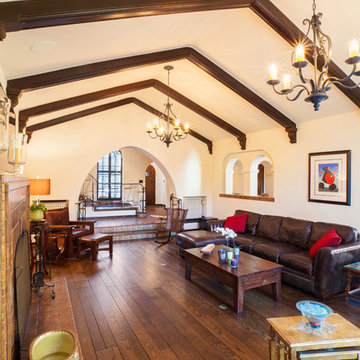
Joe Nuess Photography
Foto de salón abierto mediterráneo grande sin televisor con marco de chimenea de baldosas y/o azulejos, suelo de madera en tonos medios, todas las chimeneas, paredes beige y suelo marrón
Foto de salón abierto mediterráneo grande sin televisor con marco de chimenea de baldosas y/o azulejos, suelo de madera en tonos medios, todas las chimeneas, paredes beige y suelo marrón
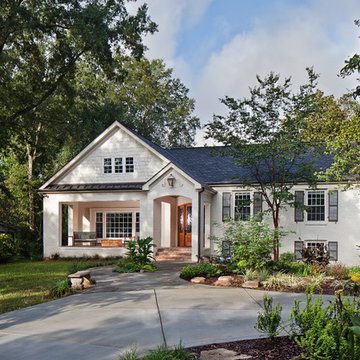
WINNER OF THE 2017 SOUTHEAST REGION NATIONAL ASSOCIATION OF THE REMODELING INDUSTRY (NARI) CONTRACTOR OF THE YEAR (CotY) AWARD FOR BEST RESIDENTIAL EXTERIOR $100k - $200k | Project © Lassiter Photography
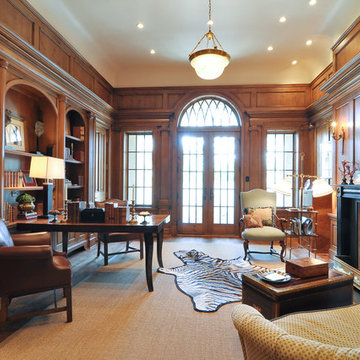
Imagen de despacho clásico grande con paredes marrones, suelo de madera en tonos medios, todas las chimeneas, escritorio independiente y marco de chimenea de madera
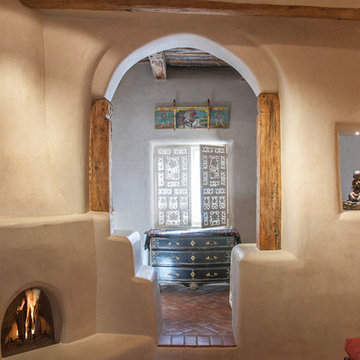
Imagen de dormitorio principal mediterráneo grande sin chimenea con paredes beige, suelo de ladrillo y suelo rojo
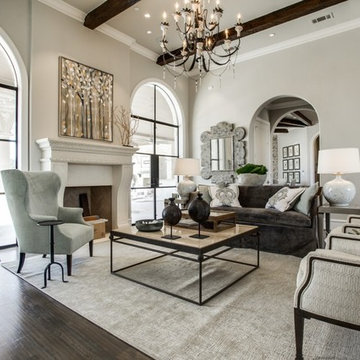
Ejemplo de salón para visitas abierto clásico renovado grande sin televisor con paredes beige, suelo de madera oscura, todas las chimeneas, suelo marrón y marco de chimenea de piedra

This living room renovation features a transitional style with a nod towards Tudor decor. The living room has to serve multiple purposes for the family, including entertaining space, family-together time, and even game-time for the kids. So beautiful case pieces were chosen to house games and toys, the TV was concealed in a custom built-in cabinet and a stylish yet durable round hammered brass coffee table was chosen to stand up to life with children. This room is both functional and gorgeous! Curated Nest Interiors is the only Westchester, Brooklyn & NYC full-service interior design firm specializing in family lifestyle design & decor.
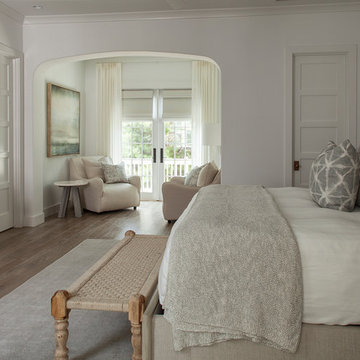
Modelo de dormitorio principal clásico renovado grande sin chimenea con paredes blancas, suelo de madera en tonos medios y suelo marrón
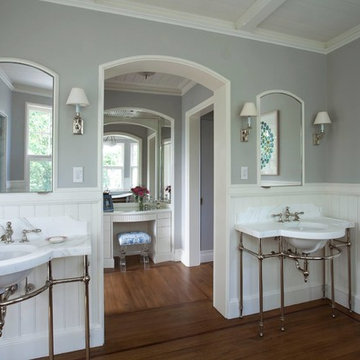
Ejemplo de cuarto de baño principal y gris y blanco marinero grande con paredes grises, lavabo bajoencimera, armarios abiertos, sanitario de dos piezas, suelo de madera en tonos medios, encimera de mármol, suelo marrón y encimeras blancas
221 fotos de casas
1
















