242 fotos de casas
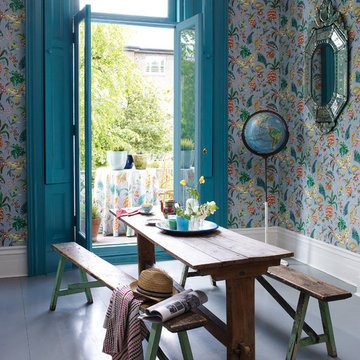
Wohnraum mit Blick auf den Balkon - Tapete im Zimmer und passender Stoff auf dem Balkon als Tischdecke im Landhausstil - hell blau-grau mit Blättern, Früchten und Schmetterlingen in rot, gelb, orange und grün -
Wallpaper and Fabrics: The Cuban rhythmical dance lends its name to this toile featuring pineapples and butterflies. (matching pattern)
Bild Stoff u. Tapete Habanera: Osborne & Little for Schulzes Farben- und Tapetenhaus, Interior Designers and Decorators, décorateurs et stylistes d'intérieur, Home Improvement
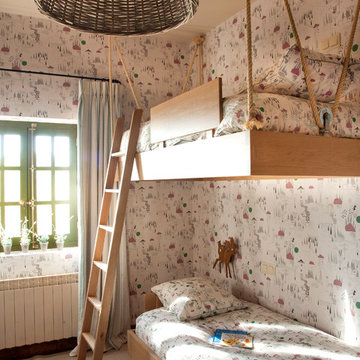
Foto de dormitorio infantil de 4 a 10 años campestre de tamaño medio con paredes multicolor y moqueta
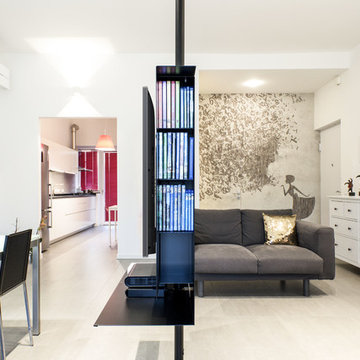
Studio Fabula
Modelo de salón abierto contemporáneo de tamaño medio sin chimenea con paredes blancas, suelo de baldosas de porcelana, televisor colgado en la pared y suelo beige
Modelo de salón abierto contemporáneo de tamaño medio sin chimenea con paredes blancas, suelo de baldosas de porcelana, televisor colgado en la pared y suelo beige
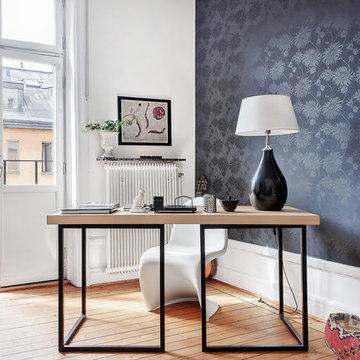
Patrik Jakobsson, Husfoto
Imagen de despacho escandinavo de tamaño medio sin chimenea con paredes negras, suelo de madera en tonos medios y escritorio independiente
Imagen de despacho escandinavo de tamaño medio sin chimenea con paredes negras, suelo de madera en tonos medios y escritorio independiente
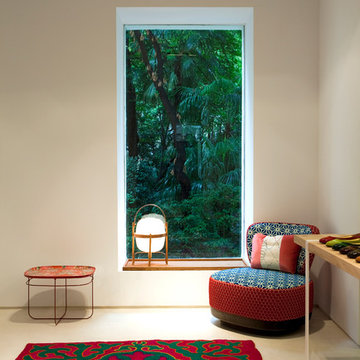
Ejemplo de sala de estar abierta contemporánea pequeña sin chimenea y televisor con paredes beige

940sf interior and exterior remodel of the rear unit of a duplex. By reorganizing on-site parking and re-positioning openings a greater sense of privacy was created for both units. In addition it provided a new entryway for the rear unit. A modified first floor layout improves natural daylight and connections to new outdoor patios.
(c) Eric Staudenmaier
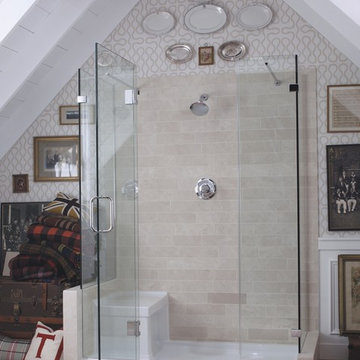
The American living space is endlessly self-reflexive and paradoxical. Seriously playful. Carefully disorganized. It is steeped in the traditions of classic Americana while embracing a modern eclectic sensibility.
Tresham™ vanities, toilets, sinks and shower receptors bring this playful eccentricity, this eclectic elegance to the American bathroom.
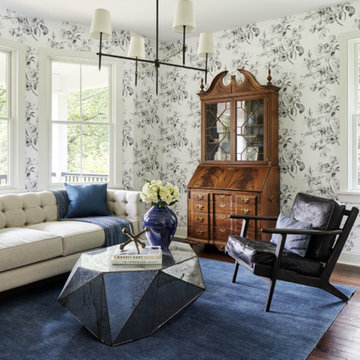
Formal sitting room with patterned wallcovering and original wood flooring. Photo by Kyle Born.
Modelo de salón cerrado campestre de tamaño medio sin televisor con suelo de madera oscura, suelo marrón y paredes multicolor
Modelo de salón cerrado campestre de tamaño medio sin televisor con suelo de madera oscura, suelo marrón y paredes multicolor
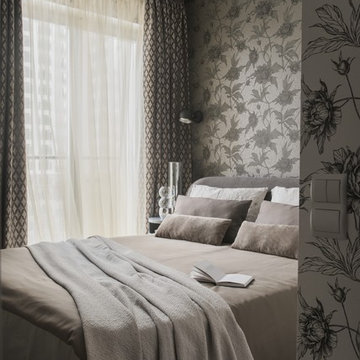
архитектор Илона Болейшиц. фотограф Меликсенцева Ольга
Diseño de dormitorio principal contemporáneo pequeño sin chimenea con paredes grises, suelo de madera clara y suelo gris
Diseño de dormitorio principal contemporáneo pequeño sin chimenea con paredes grises, suelo de madera clara y suelo gris
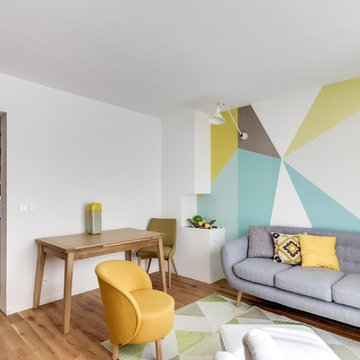
Foto de salón cerrado escandinavo de tamaño medio sin chimenea y televisor con paredes multicolor y suelo de madera en tonos medios
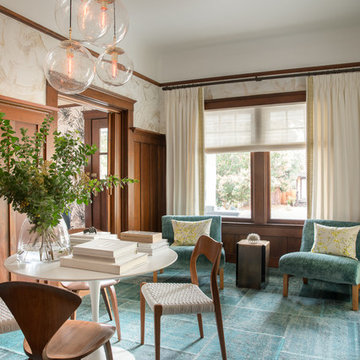
Thomas Kuoh
Ejemplo de sala de estar con biblioteca cerrada clásica renovada de tamaño medio con moqueta, paredes blancas, suelo azul y alfombra
Ejemplo de sala de estar con biblioteca cerrada clásica renovada de tamaño medio con moqueta, paredes blancas, suelo azul y alfombra
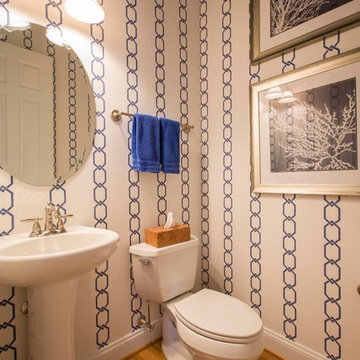
To freshen up the Powder Room we wallpapered the walls with a printed grasscloth in the contrasting Blue and White. The results were Sharp and Crisp with the Coral framed prints on the slightly nautical paper.
Geoffrey Hodgdon Photography
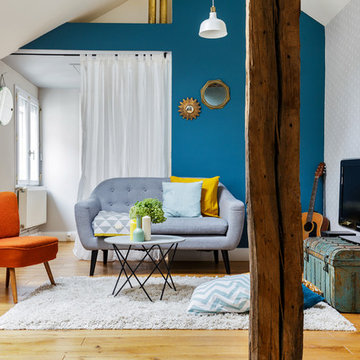
Diseño de salón para visitas cerrado ecléctico con paredes azules, suelo de madera clara y televisor independiente
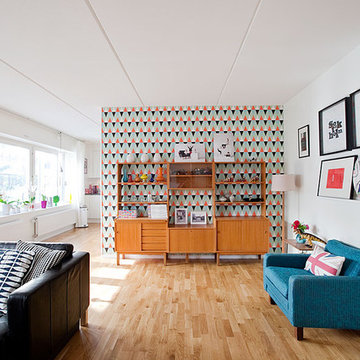
Foto de salón abierto vintage de tamaño medio sin chimenea y televisor con paredes blancas y suelo de madera clara
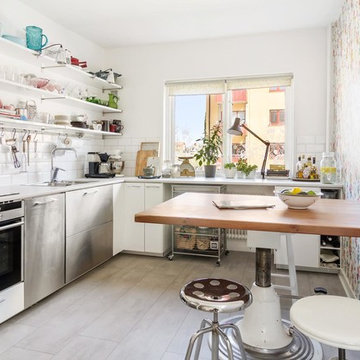
Fotograf Daniel Lillman http://daniellillman.se/new/
Ejemplo de cocinas en L escandinava de tamaño medio cerrada sin isla con fregadero de doble seno, armarios con paneles lisos, puertas de armario blancas, salpicadero blanco, salpicadero de azulejos tipo metro, electrodomésticos de acero inoxidable, encimera de laminado y suelo de piedra caliza
Ejemplo de cocinas en L escandinava de tamaño medio cerrada sin isla con fregadero de doble seno, armarios con paneles lisos, puertas de armario blancas, salpicadero blanco, salpicadero de azulejos tipo metro, electrodomésticos de acero inoxidable, encimera de laminado y suelo de piedra caliza
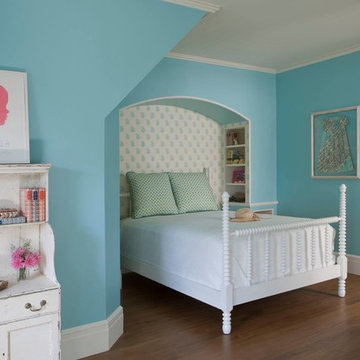
Modelo de dormitorio infantil de 4 a 10 años tradicional de tamaño medio con paredes azules, suelo de madera en tonos medios y suelo marrón
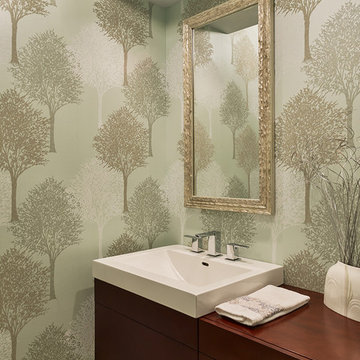
Additional powder room, with wall paper
RonBow wall hung vanity dark cherry
Moen Faucet 90 Degree
Wall paper- Harlequin from Zoffany Limited
Ejemplo de aseo tradicional renovado de tamaño medio con armarios con paneles lisos, puertas de armario de madera en tonos medios, paredes multicolor, encimera de madera y encimeras marrones
Ejemplo de aseo tradicional renovado de tamaño medio con armarios con paneles lisos, puertas de armario de madera en tonos medios, paredes multicolor, encimera de madera y encimeras marrones

This in-fill custom home in the heart of Chaplin Crescent Estates belonged to a young couple whose family was growing. They enlisted the help of Lumar Interiors to help make their family room more functional and comfortable. We designed a custom sized table to fit by the window. New upholstered furniture was designed to fit the small space and allow maximum seating.
Project by Richmond Hill interior design firm Lumar Interiors. Also serving Aurora, Newmarket, King City, Markham, Thornhill, Vaughan, York Region, and the Greater Toronto Area.
For more about Lumar Interiors, click here: https://www.lumarinteriors.com/
To learn more about this project, click here: https://www.lumarinteriors.com/portfolio/chaplin-crescent-estates-toronto/
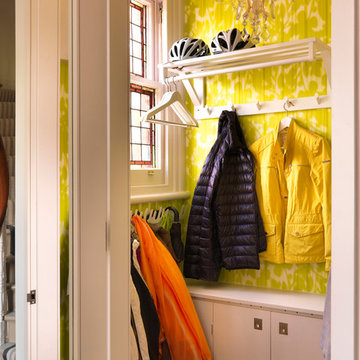
Ejemplo de armario de mujer tradicional renovado pequeño con suelo de madera clara

What struck us strange about this property was that it was a beautiful period piece but with the darkest and smallest kitchen considering it's size and potential. We had a quite a few constrictions on the extension but in the end we managed to provide a large bright kitchen/dinning area with direct access to a beautiful garden and keeping the 'new ' in harmony with the existing building. We also expanded a small cellar into a large and functional Laundry room with a cloakroom bathroom.
Jake Fitzjones Photography Ltd
242 fotos de casas
2
















