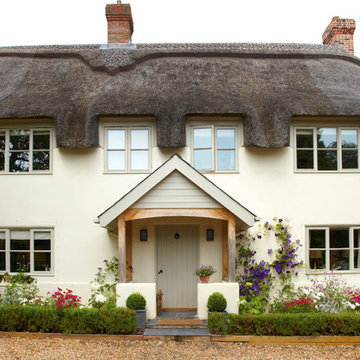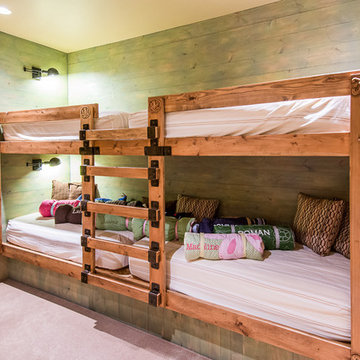1.569 fotos de casas

A small pied-e-terre received an out-sized makeover. We opened the tiny kitchen to give it the feel and workability of a much larger space. Both the bath and the kitchen are true to the very traditional and charming Beacon Hill aesthetic.
Eric Roth Photography
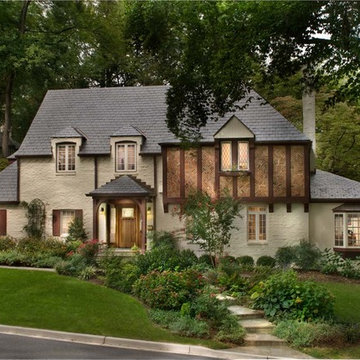
The 1930s-era Tudor home fit right into its historic neighborhood, but the family couldn't fit all it needed for this decade inside—a larger kitchen, a functional dining room, a home office, energy efficiency.
Photography by Morgan Howarth.
Encuentra al profesional adecuado para tu proyecto

A Big Chill Retro refrigerator and dishwasher in mint green add cool color to the space.
Modelo de cocinas en L isla de cocina pequeña de estilo de casa de campo pequeña con fregadero sobremueble, armarios abiertos, puertas de armario de madera oscura, encimera de madera, salpicadero blanco, electrodomésticos de colores, suelo de baldosas de terracota, una isla y suelo naranja
Modelo de cocinas en L isla de cocina pequeña de estilo de casa de campo pequeña con fregadero sobremueble, armarios abiertos, puertas de armario de madera oscura, encimera de madera, salpicadero blanco, electrodomésticos de colores, suelo de baldosas de terracota, una isla y suelo naranja

Photographer James French
Imagen de salón para visitas campestre con paredes blancas, estufa de leña y suelo de madera clara
Imagen de salón para visitas campestre con paredes blancas, estufa de leña y suelo de madera clara
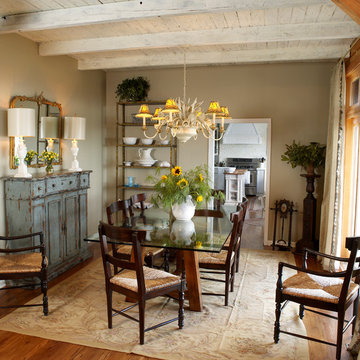
Friendly warm dining room for this family mountain home
Foto de comedor campestre de tamaño medio abierto sin chimenea con paredes beige y suelo de madera clara
Foto de comedor campestre de tamaño medio abierto sin chimenea con paredes beige y suelo de madera clara
Volver a cargar la página para no volver a ver este anuncio en concreto

Photo by Randy O'Rourke
www.rorphotos.com
Ejemplo de cocina campestre de tamaño medio sin isla con encimera de esteatita, electrodomésticos negros, armarios con paneles empotrados, fregadero sobremueble, puertas de armario verdes, salpicadero beige, salpicadero de azulejos de cerámica, suelo de madera en tonos medios y suelo marrón
Ejemplo de cocina campestre de tamaño medio sin isla con encimera de esteatita, electrodomésticos negros, armarios con paneles empotrados, fregadero sobremueble, puertas de armario verdes, salpicadero beige, salpicadero de azulejos de cerámica, suelo de madera en tonos medios y suelo marrón
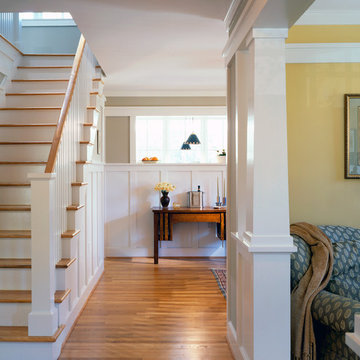
Originally built as a modest two-bedroom post-World War II brick and block rambler in 1951, this house has assumed an entirely new identity, assimilating the turn-of-the-century farmhouse and early century Craftsman bungalow aesthetic.
The program for this project was tightly linked to aesthetics, function and budget. The owner had lived in this plain brick box for eight years, making modest changes, which included new windows, a new kitchen addition on the rear, and a new coat of paint. While this helped to lessen the stark contrast between his house and the wonderful Craftsman style houses in the neighborhood, the changes weren’t enough to satisfy the owner’s love of the great American bungalow. The architect was called back to create a house that truly fit the neighborhood. The renovated house had to: 1) fit the bungalow style both outside and inside; 2) double the square footage of the existing house, creating new bedrooms on the second floor, and reorganizing the first floor spaces; and 3) fit a budget that forced the total reuse of the existing structure, including the new replacement windows and new kitchen wing from the previous project.
The existing front wall of the house was pulled forward three feet to maximize the existing front yard building setback. A six-foot deep porch that stretched across most of the new front elevation was added, pulling the house closer to the street to match the front yard setbacks of other local early twentieth century houses. This cozier relationship to the street and the public made for a more comfortable and less imposing siting. The front rooms of the house became new public spaces, with the old living room becoming the Inglenook and entry foyer, while the old front bedroom became the new living room. A new stairway was positioned on axis with the new front door, but set deep into the house adjacent to the reconfigured dining room. The kitchen at the rear that had been opened up during the 1996 modifications was closed down again, creating clearly defined spaces, but spaces that are connected visually from room to room.
At the top of the new stair to the second floor is a short efficient hall with a twin window view to the rear yard. From this hall are entrances to the master bedroom, second bedroom and master bathroom. The new master bedroom located on the centerline of the front of the house, fills the entire front dormer with three exposures of windows facing predominately east to catch the morning light. Off of this private space is a study and walk-in closet tucked under the roof eaves of the new second floor. The new master bathroom, adjacent to the master bedroom with an exit to the hall, has matching pedestal sinks with custom wood medicine cabinets, a soaking tub, a large shower with a round-river-stone floor with a high window facing into the rear yard, and wood paneling similar to the new wood paneling on the first floor spaces.
Hoachlander Davis Photography
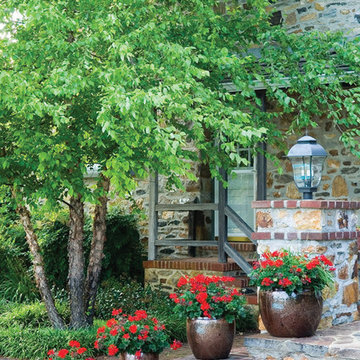
Foto de jardín tradicional en patio delantero con jardín de macetas y adoquines de ladrillo
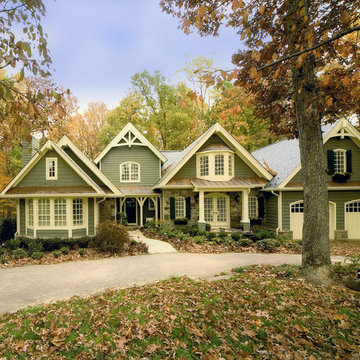
Greg Hadley Photography
Modelo de fachada de casa verde clásica grande de dos plantas con revestimiento de madera, tejado a dos aguas y tejado de teja de madera
Modelo de fachada de casa verde clásica grande de dos plantas con revestimiento de madera, tejado a dos aguas y tejado de teja de madera
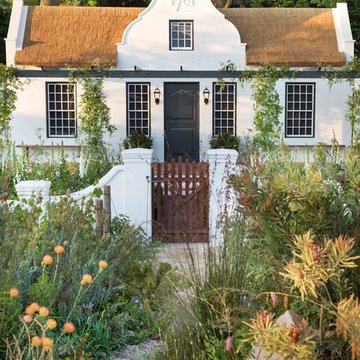
Mimi Connolly
Imagen de fachada de casa blanca campestre pequeña de dos plantas con tejado a dos aguas
Imagen de fachada de casa blanca campestre pequeña de dos plantas con tejado a dos aguas

Currently living overseas, the owners of this stunning Grade II Listed stone cottage in the heart of the North York Moors set me the brief of designing the interiors. Renovated to a very high standard by the previous owner and a totally blank canvas, the brief was to create contemporary warm and welcoming interiors in keeping with the building’s history. To be used as a holiday let in the short term, the interiors needed to be high quality and comfortable for guests whilst at the same time, fulfilling the requirements of my clients and their young family to live in upon their return to the UK.
Volver a cargar la página para no volver a ver este anuncio en concreto
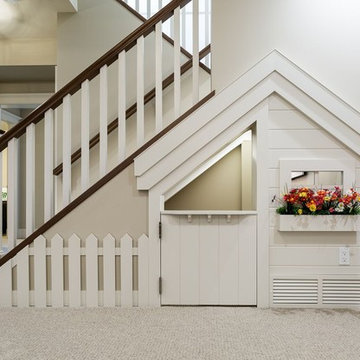
Diseño de dormitorio infantil tradicional de tamaño medio con moqueta y paredes grises
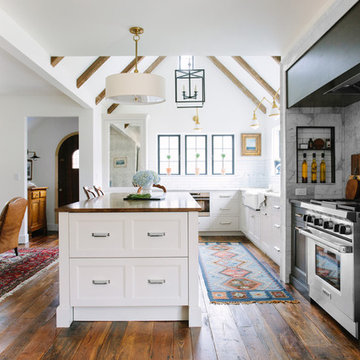
Stoffer Photography
Imagen de cocinas en L de estilo de casa de campo de tamaño medio abierta con fregadero sobremueble, armarios con paneles empotrados, salpicadero blanco, salpicadero de azulejos tipo metro, una isla, puertas de armario blancas, electrodomésticos de acero inoxidable, encimera de madera y suelo de madera oscura
Imagen de cocinas en L de estilo de casa de campo de tamaño medio abierta con fregadero sobremueble, armarios con paneles empotrados, salpicadero blanco, salpicadero de azulejos tipo metro, una isla, puertas de armario blancas, electrodomésticos de acero inoxidable, encimera de madera y suelo de madera oscura
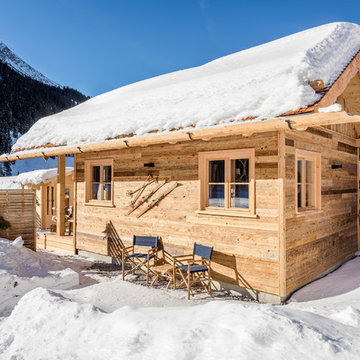
Günter Standl
Ejemplo de fachada marrón rural de una planta con revestimiento de madera y tejado a dos aguas
Ejemplo de fachada marrón rural de una planta con revestimiento de madera y tejado a dos aguas

This property was transformed from an 1870s YMCA summer camp into an eclectic family home, built to last for generations. Space was made for a growing family by excavating the slope beneath and raising the ceilings above. Every new detail was made to look vintage, retaining the core essence of the site, while state of the art whole house systems ensure that it functions like 21st century home.
This home was featured on the cover of ELLE Décor Magazine in April 2016.
G.P. Schafer, Architect
Rita Konig, Interior Designer
Chambers & Chambers, Local Architect
Frederika Moller, Landscape Architect
Eric Piasecki, Photographer
1.569 fotos de casas
Volver a cargar la página para no volver a ver este anuncio en concreto
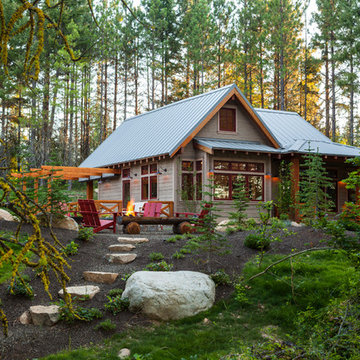
Diseño de fachada gris rural de tamaño medio de una planta con revestimiento de madera y tejado a dos aguas
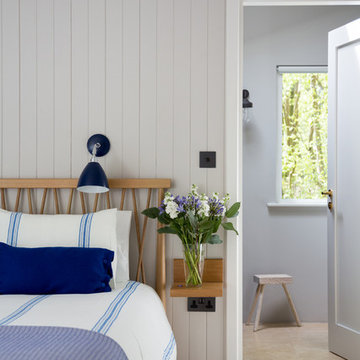
Photographs by Doreen Kilfeather appeared in Image Interiors Magazine, July/August 2016
These photographs convey a sense of the beautiful lakeside location of the property, as well as the comprehensive refurbishment to update the midcentury cottage. The cottage, which won the RTÉ television programme Home of the Year is a tranquil home for interior designer Egon Walesch and his partner in county Westmeath, Ireland.
Walls throughout are painted Farrow & Ball Cornforth White. Doors, skirting, window frames, beams painted in Farrow & Ball Strong White. Floors treated with Danish Oil with white pigment.
The second bedroom with views through to shower room.
Chiltern bed by Ercol for John Lewis, bed linen by Zara Home
1

















