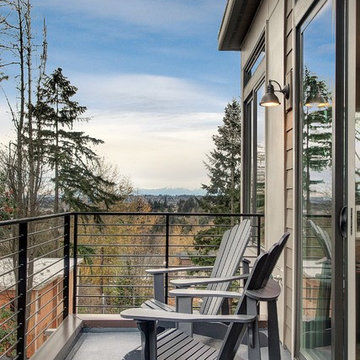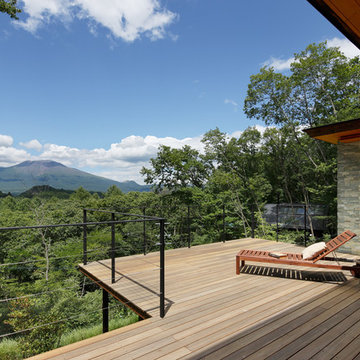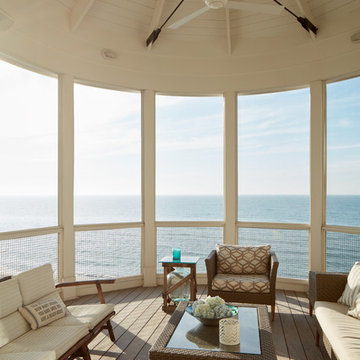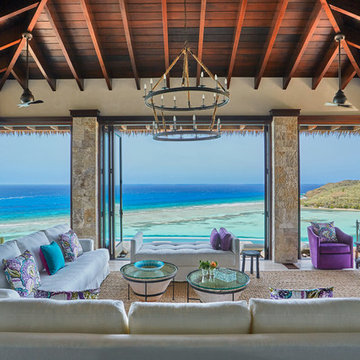5.823 fotos de casas
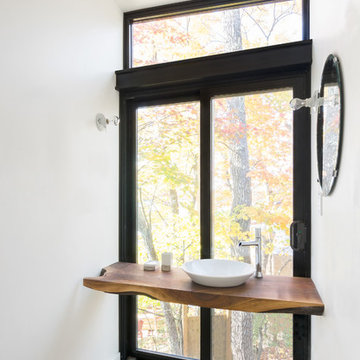
Diseño de aseo contemporáneo con paredes blancas, lavabo sobreencimera, encimera de madera, suelo de madera clara, suelo beige y encimeras marrones
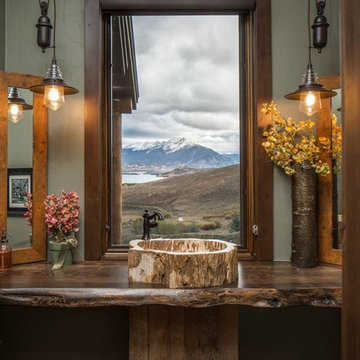
Ejemplo de aseo rural con lavabo sobreencimera, encimera de madera y encimeras marrones
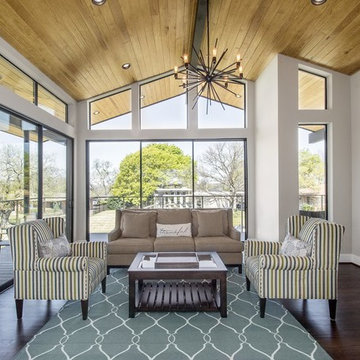
Mid Century Modern Views, Hatfield Builders & Remodelers
Foto de salón para visitas tradicional renovado de tamaño medio con paredes grises y suelo de madera oscura
Foto de salón para visitas tradicional renovado de tamaño medio con paredes grises y suelo de madera oscura
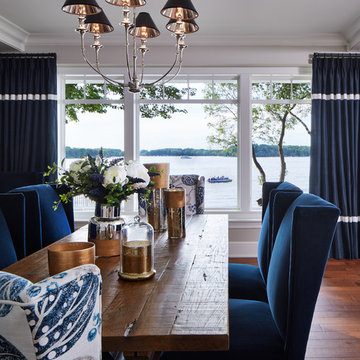
Hendel Homes
Corey Gaffer Photography
Foto de comedor de cocina clásico grande con suelo de madera en tonos medios
Foto de comedor de cocina clásico grande con suelo de madera en tonos medios

Modelo de terraza tropical de tamaño medio en anexo de casas y azotea con cocina exterior
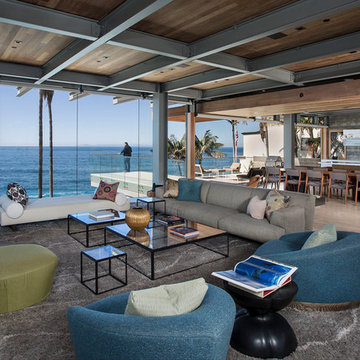
Larry Falke
Imagen de salón para visitas abierto actual grande sin chimenea con paredes grises y suelo de madera clara
Imagen de salón para visitas abierto actual grande sin chimenea con paredes grises y suelo de madera clara
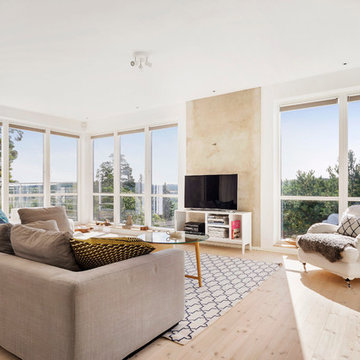
Ejemplo de salón para visitas abierto nórdico grande sin chimenea con paredes blancas, suelo de madera clara y televisor independiente
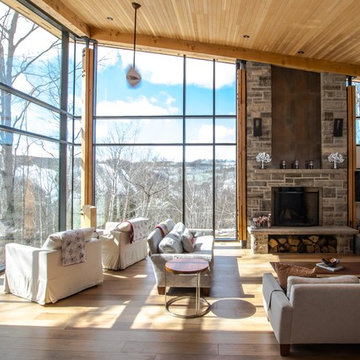
The owner of this Devil’s Glen Ski Resort chalet was determined to honour the original structure built by his father.
At the same time, a growing family created the need for an amplified space. The design for the enlarged chalet attempts to incorporate proportions and angles from the original craftsman styled structure while simultaneously taking cues from the challenging mountain site.
Stonework and timber beams create a framework for expansive glazing that affords sweeping views to the mountain, snow and sky. As a result, a new generation of skiers is engaged with the mountain and it’s community in the same way the owner’s father provided him.
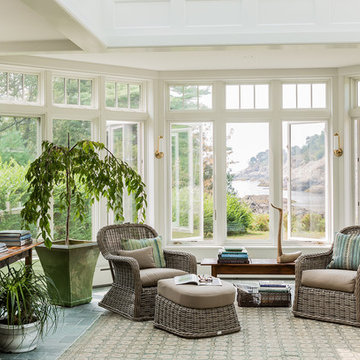
Michael J. Lee Photography
Diseño de galería marinera grande sin chimenea con suelo de pizarra, techo con claraboya y suelo gris
Diseño de galería marinera grande sin chimenea con suelo de pizarra, techo con claraboya y suelo gris
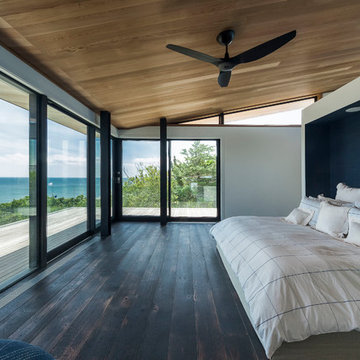
Ejemplo de dormitorio principal actual grande sin chimenea con suelo de madera oscura y paredes azules
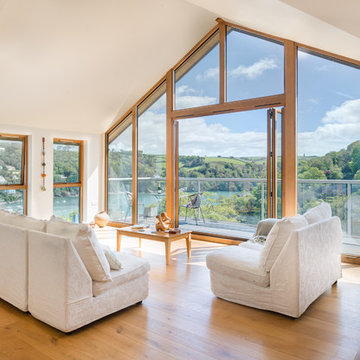
Living room leading to decked terrace with view over the River Dart and into Warfleet Creek. Colin Cadle Photography, Photo Styling Jan Cadle
Ejemplo de salón abierto contemporáneo grande con paredes blancas y suelo de madera en tonos medios
Ejemplo de salón abierto contemporáneo grande con paredes blancas y suelo de madera en tonos medios
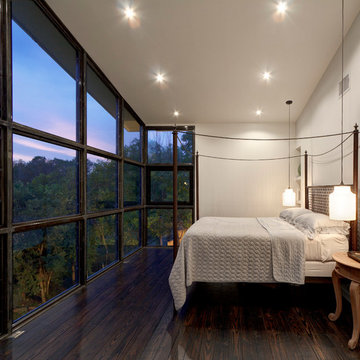
Michael Hsu
Diseño de dormitorio principal actual grande con paredes blancas y suelo de madera oscura
Diseño de dormitorio principal actual grande con paredes blancas y suelo de madera oscura
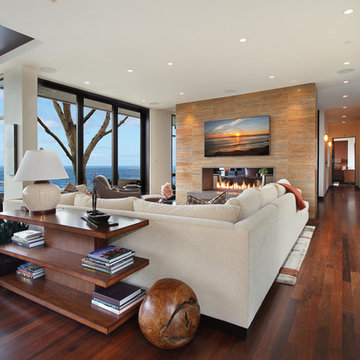
Modelo de sala de estar abierta actual grande con chimenea de doble cara y paredes blancas
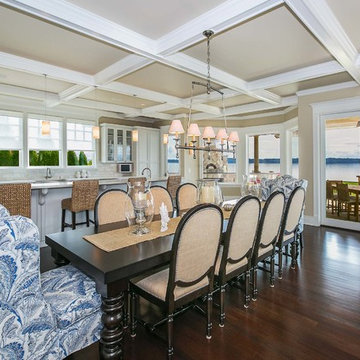
My clients purchased a grand home on a spectacular waterfront setting, but the interior felt dark and drab. Our challenge was to turn the existing home into a high end Hampton-style residence without major construction. We choose to focus on color, contrast and texture, changing almost every surface in the home and reversing the contrast to make the home light and airy. We invested the construction expense on elements crucial to style and function. Removing a row of out of scale upper cabinetry in the kitchen and replacing it with 3 double hung windows expands the view to 180 degrees and floods the room with light. To create symmetry and balance in the kitchen, we moved the cooktop and centered the sink. The wine cellar entry opened awkwardly into the kitchen and there was no pantry, so we modified the wine cellar and moved the door for better flow, allowing for a large pantry. On the opposite end of the great room, we balanced the fireplace with cabinetry and tall wainscoting. The floors were stained dark espresso while all other trim and cabinetry went a bright white. It took 14 tries to get the perfect wall color – a pale beige/color reminiscent of sand. The blue and white furniture and details pull the entire space together and creates a sophisticated yet casual feel.
Photos by Steve Armstrong www.cascadepromedia.com
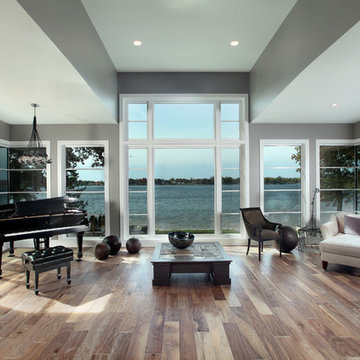
The Hasserton is a sleek take on the waterfront home. This multi-level design exudes modern chic as well as the comfort of a family cottage. The sprawling main floor footprint offers homeowners areas to lounge, a spacious kitchen, a formal dining room, access to outdoor living, and a luxurious master bedroom suite. The upper level features two additional bedrooms and a loft, while the lower level is the entertainment center of the home. A curved beverage bar sits adjacent to comfortable sitting areas. A guest bedroom and exercise facility are also located on this floor.
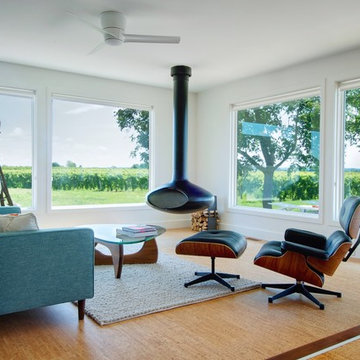
Photo: Andrew Snow © 2013 Houzz
Foto de salón actual sin televisor con suelo de corcho, chimeneas suspendidas y paredes blancas
Foto de salón actual sin televisor con suelo de corcho, chimeneas suspendidas y paredes blancas
5.823 fotos de casas
16

















