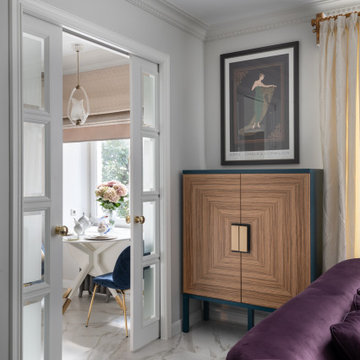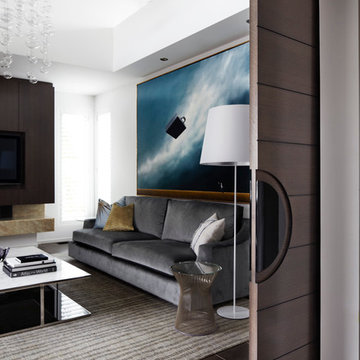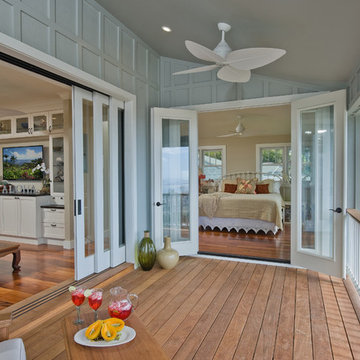1.002 fotos de casas

I designed the spa master bath to provide a calming oasis by using a blend of marble tile, concrete counter tops, chrome, crystal and a refurbished antique claw foot tub.

Photo Credit Landmark Photography.
This house was designed to fit the shores of Lake Minnetonka’s Stubbs Bay. The exterior architecture has the feel of an old lake cottage home that’s been there for a century with modern day finishes. The interior has large Marvin windows with expansive views of the lake, walnut floors, extensive wood detailing in the custom cabinets, wainscot, beamed ceilings, and fireplace. Step out of the kitchen to a covered out door porch with phantom screens overlooking the lake. The master bedroom has a large private roof deck overlooking the lake as well. There is a private master bonus room accessed through the master closet. The four levels of the home are accessible by an elevator. The working butler’s pantry, which is accessible by both sides of the kitchen has a secondary sink, dishwasher, refrigerator, lots of storage, and yes windows for natural light, views of the lake, and air flow.

© Steve Freihon/ Tungsten LLC
Modelo de armario vestidor unisex actual pequeño con armarios abiertos, puertas de armario de madera clara y suelo de bambú
Modelo de armario vestidor unisex actual pequeño con armarios abiertos, puertas de armario de madera clara y suelo de bambú
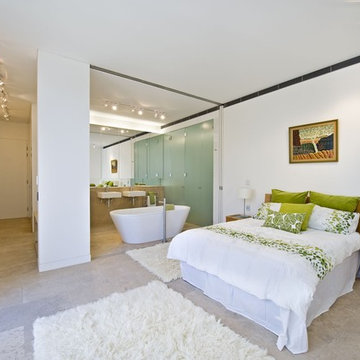
Apartment in Bellevue Hill Sydney.
Photographs by Susan Murray.
Modelo de dormitorio actual con paredes blancas
Modelo de dormitorio actual con paredes blancas

The Gambrel Roof Home is a dutch colonial design with inspiration from the East Coast. Designed from the ground up by our team - working closely with architect and builder, we created a classic American home with fantastic street appeal

This large classic family room was thoroughly redesigned into an inviting and cozy environment replete with carefully-appointed artisanal touches from floor to ceiling. Master millwork and an artful blending of color and texture frame a vision for the creation of a timeless sense of warmth within an elegant setting. To achieve this, we added a wall of paneling in green strie and a new waxed pine mantel. A central brass chandelier was positioned both to please the eye and to reign in the scale of this large space. A gilt-finished, crystal-edged mirror over the fireplace, and brown crocodile embossed leather wing chairs blissfully comingle in this enduring design that culminates with a lacquered coral sideboard that cannot but sound a joyful note of surprise, marking this room as unwaveringly unique.Peter Rymwid

Unique Home Stays
Diseño de cuarto de baño rústico con puertas de armario de madera clara, bañera exenta, sanitario de dos piezas, paredes beige, suelo de baldosas de cerámica, lavabo sobreencimera, encimera de madera, suelo multicolor, armarios con paneles lisos, aseo y ducha y encimeras marrones
Diseño de cuarto de baño rústico con puertas de armario de madera clara, bañera exenta, sanitario de dos piezas, paredes beige, suelo de baldosas de cerámica, lavabo sobreencimera, encimera de madera, suelo multicolor, armarios con paneles lisos, aseo y ducha y encimeras marrones

The window splash-back provides a unique connection to the outdoors, easy to clean and plenty of light through the day.
Ejemplo de cocina comedor actual pequeña con fregadero bajoencimera, armarios con paneles lisos, puertas de armario blancas, salpicadero de vidrio, electrodomésticos blancos, una isla, encimeras blancas, encimera de cuarzo compacto, suelo de baldosas de porcelana y suelo gris
Ejemplo de cocina comedor actual pequeña con fregadero bajoencimera, armarios con paneles lisos, puertas de armario blancas, salpicadero de vidrio, electrodomésticos blancos, una isla, encimeras blancas, encimera de cuarzo compacto, suelo de baldosas de porcelana y suelo gris

Steve Ryan
Modelo de cocina actual de tamaño medio abierta con fregadero de doble seno, armarios con paneles lisos, encimera de vidrio, salpicadero con efecto espejo, suelo beige, puertas de armario de madera oscura, electrodomésticos negros, una isla y encimeras grises
Modelo de cocina actual de tamaño medio abierta con fregadero de doble seno, armarios con paneles lisos, encimera de vidrio, salpicadero con efecto espejo, suelo beige, puertas de armario de madera oscura, electrodomésticos negros, una isla y encimeras grises

Ejemplo de cuarto de baño principal y con puerta corredera contemporáneo grande con armarios con paneles lisos, puertas de armario blancas, ducha doble, baldosas y/o azulejos blancos, lavabo bajoencimera, ducha con puerta con bisagras, baldosas y/o azulejos de mármol, paredes multicolor, suelo de baldosas de porcelana, encimera de cemento y suelo gris
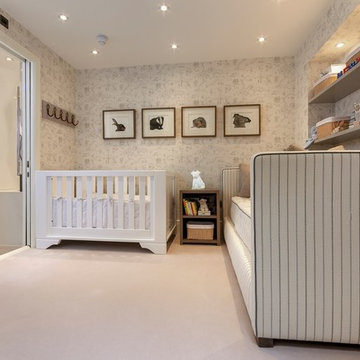
Diseño de habitación de bebé neutra tradicional renovada con paredes blancas, moqueta y suelo beige

Modern Home Interiors and Exteriors, featuring clean lines, textures, colors and simple design with floor to ceiling windows. Hardwood, slate, and porcelain floors, all natural materials that give a sense of warmth throughout the spaces. Some homes have steel exposed beams and monolith concrete and galvanized steel walls to give a sense of weight and coolness in these very hot, sunny Southern California locations. Kitchens feature built in appliances, and glass backsplashes. Living rooms have contemporary style fireplaces and custom upholstery for the most comfort.
Bedroom headboards are upholstered, with most master bedrooms having modern wall fireplaces surounded by large porcelain tiles.
Project Locations: Ojai, Santa Barbara, Westlake, California. Projects designed by Maraya Interior Design. From their beautiful resort town of Ojai, they serve clients in Montecito, Hope Ranch, Malibu, Westlake and Calabasas, across the tri-county areas of Santa Barbara, Ventura and Los Angeles, south to Hidden Hills- north through Solvang and more.
Modern Ojai home designed by Maraya and Tim Droney
Patrick Price Photography.
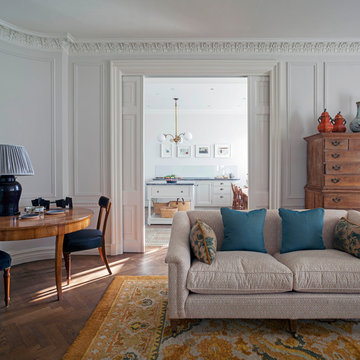
View of the living room looking into the kitchen showing the parquet floor with rugs. The two rooms can be separated by the closing of the pocket doors. This large Grade II listed apartment block in Marylebone was built in 1928 and forms part of the Howard de Walden Estate. Nash Baker Architects were commissioned to undertake a complete refurbishment of one of the fourth floor apartments that involved re-configuring the use of space whilst retaining all the original joinery and plaster work.
Photo: Marc Wilson
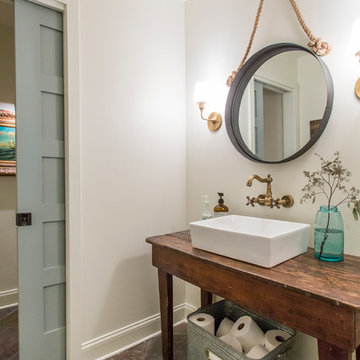
Modelo de aseo de estilo de casa de campo con lavabo sobreencimera, armarios tipo mueble, puertas de armario de madera en tonos medios, encimera de madera, paredes blancas y encimeras marrones
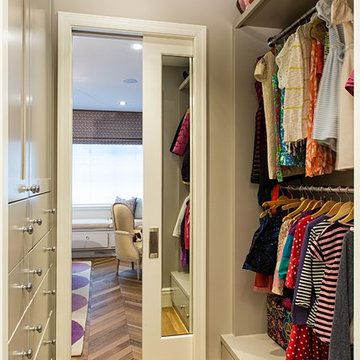
Alex Kotlik Photography
Ejemplo de armario vestidor de mujer actual pequeño con puertas de armario grises y suelo de madera en tonos medios
Ejemplo de armario vestidor de mujer actual pequeño con puertas de armario grises y suelo de madera en tonos medios
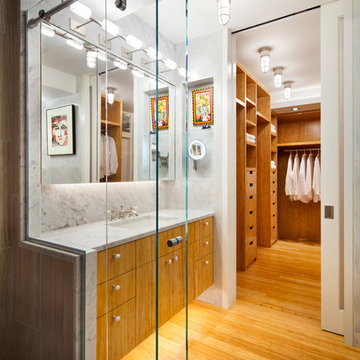
© Steve Freihon/ Tungsten LLC
Modelo de cuarto de baño principal contemporáneo pequeño con armarios con paneles lisos, puertas de armario de madera oscura, baldosas y/o azulejos blancos, losas de piedra, lavabo bajoencimera, ducha abierta, sanitario de pared, suelo de bambú, encimera de mármol, paredes blancas, ducha con puerta corredera y vestidor
Modelo de cuarto de baño principal contemporáneo pequeño con armarios con paneles lisos, puertas de armario de madera oscura, baldosas y/o azulejos blancos, losas de piedra, lavabo bajoencimera, ducha abierta, sanitario de pared, suelo de bambú, encimera de mármol, paredes blancas, ducha con puerta corredera y vestidor
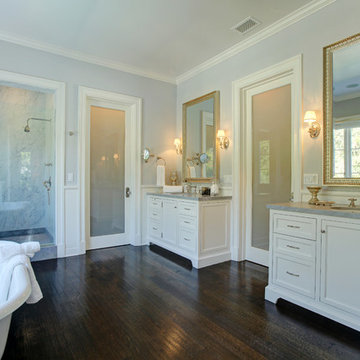
Beautifully designed by Giannetti Architects and skillfully built by Morrow & Morrow Construction in 2006 in the highly coveted guard gated Brentwood Circle. The stunning estate features 5bd/5.5ba including maid quarters, library, and detached pool house.
Designer finishes throughout with wide plank hardwood floors, crown molding, and interior service elevator. Sumptuous master suite and bath with large terrace overlooking pool and yard. 3 additional bedroom suites + dance studio/4th bedroom upstairs.
Spacious family room with custom built-ins, eat-in cook's kitchen with top of the line appliances and butler's pantry & nook. Formal living room w/ french limestone fireplace designed by Steve Gianetti and custom made in France, dining room, and office/library with floor-to ceiling mahogany built-in bookshelves & rolling ladder. Serene backyard with swimmer's pool & spa. Private and secure yet only minutes to the Village. This is a rare offering. Listed with Steven Moritz & Bruno Abisror. Post Rain - Jeff Ong Photos
1.002 fotos de casas
1

















