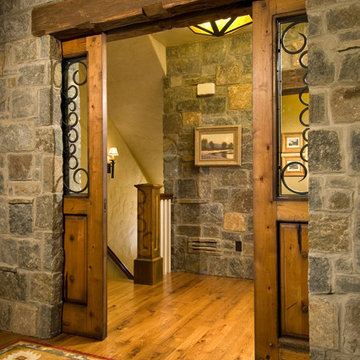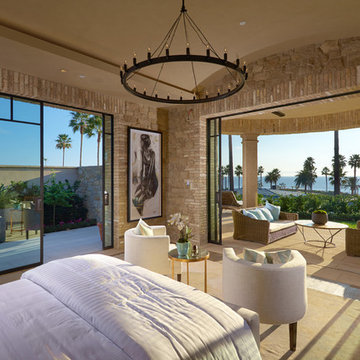36 fotos de casas
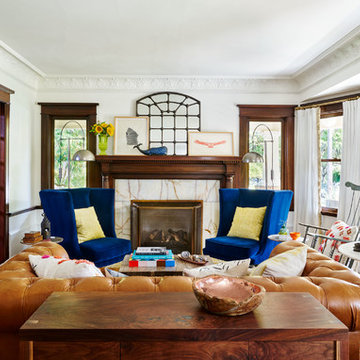
Photography by Blackstone Studios
Restoration by Arciform
Decorated by Lord Design
Ejemplo de salón para visitas cerrado bohemio de tamaño medio con paredes blancas, suelo de madera en tonos medios, todas las chimeneas y marco de chimenea de piedra
Ejemplo de salón para visitas cerrado bohemio de tamaño medio con paredes blancas, suelo de madera en tonos medios, todas las chimeneas y marco de chimenea de piedra
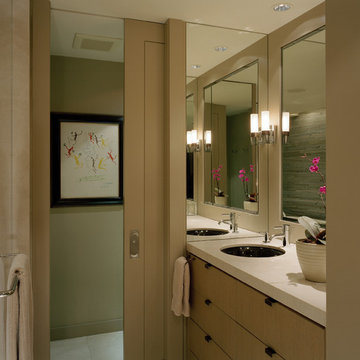
This penthouse was stripped to a raw concrete shell and the floor plan and plumbing were relocated to the clients desires. Materials are wood, stone and paint colors that were very muted and relaxed. The master bath features a stack Dakota blue limestone wall that was hand cut and laid. This material is not difficult to find and is labour intensive to finish. The master Bath was also clad in Cream marble.
Please note that due to the volume of inquiries & client privacy regarding our projects we unfortunately do not have the ability to answer basic questions about materials, specifications, construction methods, or paint colors. Thank you for taking the time to review our projects. We look forward to hearing from you if you are considering to hire an architect or interior Designer.

The family living in this shingled roofed home on the Peninsula loves color and pattern. At the heart of the two-story house, we created a library with high gloss lapis blue walls. The tête-à-tête provides an inviting place for the couple to read while their children play games at the antique card table. As a counterpoint, the open planned family, dining room, and kitchen have white walls. We selected a deep aubergine for the kitchen cabinetry. In the tranquil master suite, we layered celadon and sky blue while the daughters' room features pink, purple, and citrine.
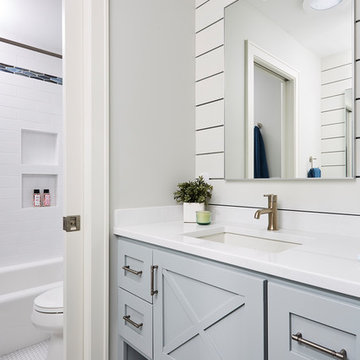
Beautfiul cabinets and finishes. Shiplap, champagne faucet, updated lighting, tiled shower.
Diseño de cuarto de baño infantil tradicional renovado de tamaño medio con puertas de armario grises, paredes grises, lavabo bajoencimera, encimera de cuarcita, suelo blanco, encimeras blancas, suelo con mosaicos de baldosas, espejo con luz y armarios estilo shaker
Diseño de cuarto de baño infantil tradicional renovado de tamaño medio con puertas de armario grises, paredes grises, lavabo bajoencimera, encimera de cuarcita, suelo blanco, encimeras blancas, suelo con mosaicos de baldosas, espejo con luz y armarios estilo shaker
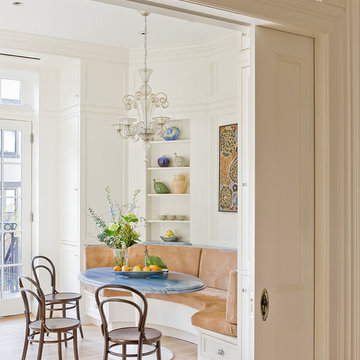
Kitchen banquette seen from dining room. Brooklyn Heights brownstone renovation by Ben Herzog, Architect in conjunction with designer Elizabeth Cooke-King. Photo by Michael Lee.
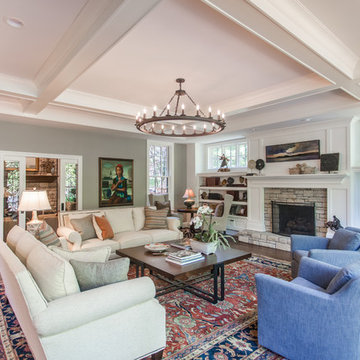
Kyle Cannon
Foto de sala de estar abierta tradicional renovada grande con paredes blancas, suelo de madera oscura, todas las chimeneas, marco de chimenea de piedra, televisor colgado en la pared y suelo marrón
Foto de sala de estar abierta tradicional renovada grande con paredes blancas, suelo de madera oscura, todas las chimeneas, marco de chimenea de piedra, televisor colgado en la pared y suelo marrón

A new mud room entrance was created from an old jalousies porch. It features a new powder room and Washer and Dryer. The sliding pocket door from the Mud Room into the house was an existing stain glass door from the original home that was repurposed.
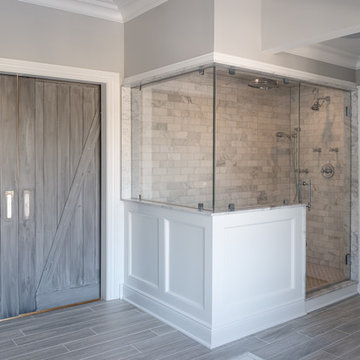
Kazart Photography
Diseño de cuarto de baño tradicional renovado grande con baldosas y/o azulejos grises, baldosas y/o azulejos de cemento, paredes grises y suelo de baldosas de cerámica
Diseño de cuarto de baño tradicional renovado grande con baldosas y/o azulejos grises, baldosas y/o azulejos de cemento, paredes grises y suelo de baldosas de cerámica
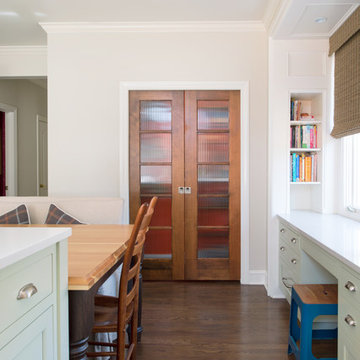
The stained wood pocket doors with glass gives you a peek at the orange walls inside this wonderful new walk in pantry. The desk alcove has plenty of file storage space and was a perfect use for this area that was previously a window seat.
Matt Kocourek Photography

*The Dining room doors were custom designed by LDa and made by Blue Anchor Woodworks Inc in Marblehead, MA. The floors are constructed of a baked white oak surface-treated with an ebony analine dye.
Chandelier: Restoration Hardware | Milos Chandelier
Floor Lamp: Aqua Creations | Morning Glory Floor Lamp
BASE TRIM Benjamin Moore White Z-235-01 Satin Impervo Alkyd low Luster Enamel
DOOR TRIM Benjamin Moore White Z-235-01 Satin Impervo Alkyd low Luster Enamel
WINDOW TRIM Benjamin Moore White Z-235-01 Satin Impervo Alkyd low Luster Enamel
WALLS Benjamin Moore White Eggshell
CEILING Benjamin Moore Ceiling White Flat Finish
Credit: Sam Gray Photography
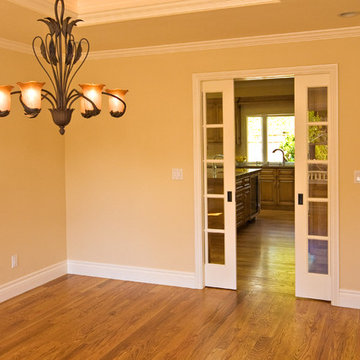
Glass sliding doors with true divided glass panes separate the traditional formal dining room from the kitchen
Foto de comedor tradicional de tamaño medio cerrado sin chimenea con paredes amarillas y suelo de madera en tonos medios
Foto de comedor tradicional de tamaño medio cerrado sin chimenea con paredes amarillas y suelo de madera en tonos medios
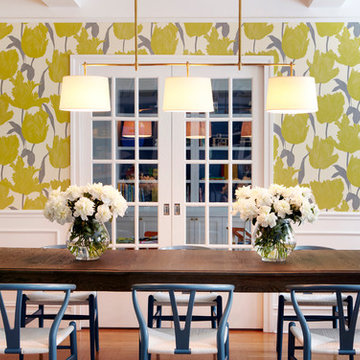
Dining room
Imagen de comedor contemporáneo grande cerrado sin chimenea con paredes multicolor y suelo de madera en tonos medios
Imagen de comedor contemporáneo grande cerrado sin chimenea con paredes multicolor y suelo de madera en tonos medios
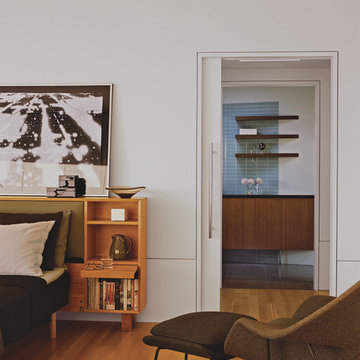
Master bedroom looking toward bathroom
Foto de dormitorio principal vintage grande sin chimenea con paredes blancas y suelo de madera clara
Foto de dormitorio principal vintage grande sin chimenea con paredes blancas y suelo de madera clara

Diseño de aseo actual de tamaño medio con baldosas y/o azulejos marrones, paredes marrones, lavabo sobreencimera, suelo marrón, baldosas y/o azulejos de cerámica, suelo de baldosas de cerámica, encimera de cuarcita, armarios con paneles lisos, puertas de armario de madera en tonos medios y encimeras blancas
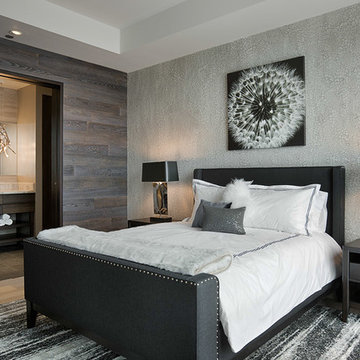
Incorporating rustic touches into the modern guest bedroom and bath.
Modelo de habitación de invitados contemporánea grande sin chimenea con paredes multicolor y suelo de bambú
Modelo de habitación de invitados contemporánea grande sin chimenea con paredes multicolor y suelo de bambú
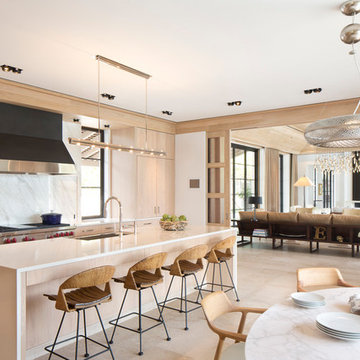
Foto de cocina comedor tropical grande con armarios con paneles lisos, puertas de armario de madera clara, salpicadero blanco, salpicadero de losas de piedra, electrodomésticos con paneles y una isla
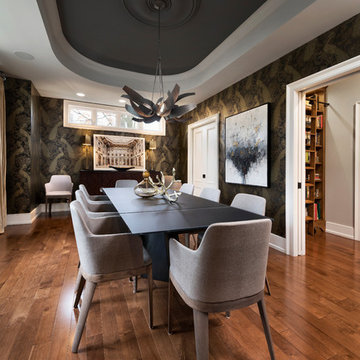
Marc Fowler- Metropolis Studio
Imagen de comedor negro clásico renovado grande cerrado sin chimenea con suelo de madera en tonos medios, paredes multicolor y cortinas
Imagen de comedor negro clásico renovado grande cerrado sin chimenea con suelo de madera en tonos medios, paredes multicolor y cortinas
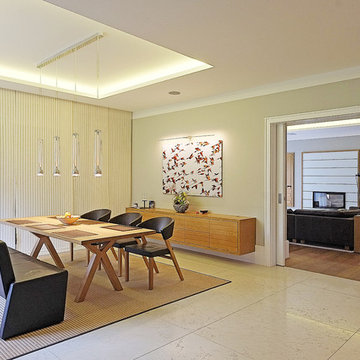
Foto de comedor contemporáneo grande abierto con paredes beige, suelo de mármol y suelo beige
36 fotos de casas
1

















