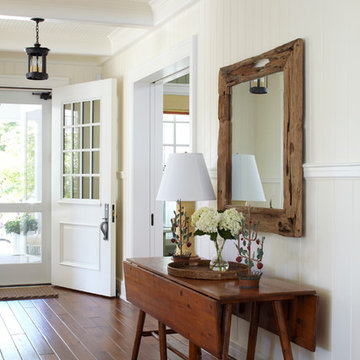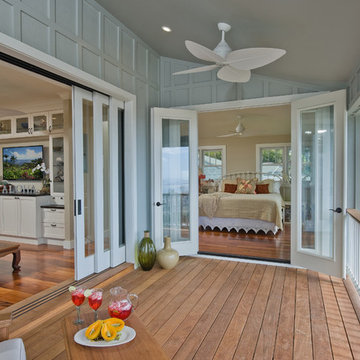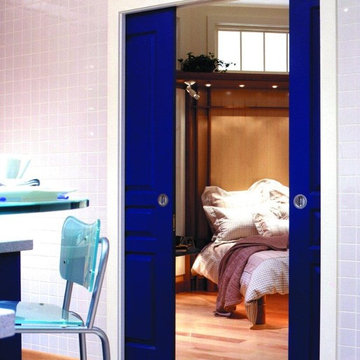24 fotos de casas azules
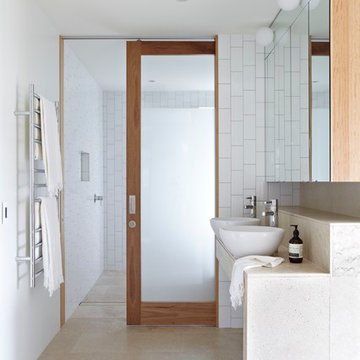
His and hers sink.
Location: Clayfield QLD
Architect: Richards & Spence
Structural engineer: Des Newport Engineers
Builder: Hutchinson Builders
Bricklayer: Dean O’Neill Bricklaying
Photographer: Alicia Taylor
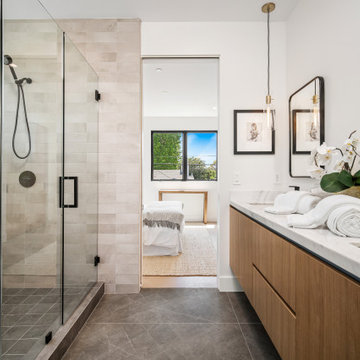
Modelo de cuarto de baño doble y con puerta corredera actual con armarios con paneles lisos, puertas de armario de madera oscura, ducha empotrada, paredes blancas, lavabo bajoencimera, suelo gris, ducha con puerta con bisagras y encimeras blancas
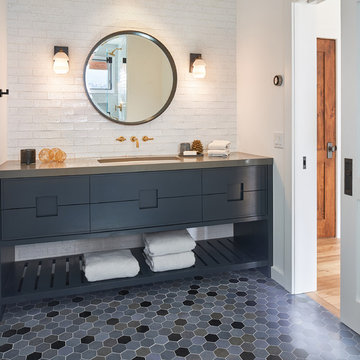
brass faucet, wall mounted faucet, widespread faucet, navy blue vanity, circular mirror, gold faucet, hexagon floor tile, honeycomb tile, nest thermostat, pocket door,
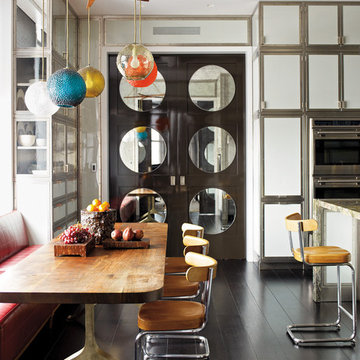
Excerpted from Steven Gambrel: Time & Place (Abrams, 2012). Photography by Eric Piasecki.
Foto de cocina comedor contemporánea con armarios con paneles lisos, puertas de armario blancas y electrodomésticos de acero inoxidable
Foto de cocina comedor contemporánea con armarios con paneles lisos, puertas de armario blancas y electrodomésticos de acero inoxidable
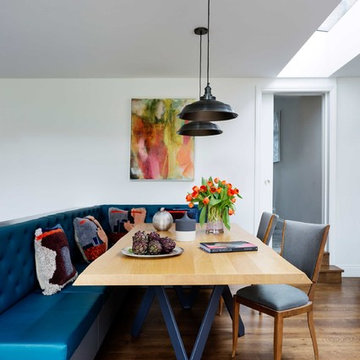
Sleek, stylish and minimalist clean lines all come to mind within the walls of this light and airy Victorian conversion. The kitchen sports stainless steel shark nosed worktops, two-tone grey matt lacquer units and contrasting oak shelving. The two-tiered worktop juxtaposes a steel surface with a white quartz breakfast bar at a 90 degree angle. The teal blue leather banquette, funky carpet cushions, splashy artwork and industrial vibe pendant lights give an edgy feel to the minimalist kitchen. The larder unit features pivot and slide pocket doors. Aside from the kitchen we supplied bespoke bench seating and shoe storage to the hall, contemporary floating alcove cupboards, bespoke glass fire doors and cabinetry throughout the bedrooms. Hogarth House has been given real personality in a sophisticatedly pared-back manner.
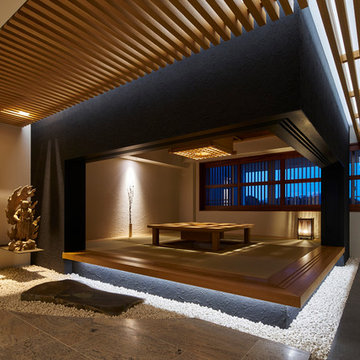
craft
Imagen de sala de estar asiática de tamaño medio sin televisor con tatami y paredes beige
Imagen de sala de estar asiática de tamaño medio sin televisor con tatami y paredes beige

This ceiling was designed and detailed by dSPACE Studio. We created a custom plaster mold that was fabricated by a Chicago plaster company and installed and finished on-site.

The family living in this shingled roofed home on the Peninsula loves color and pattern. At the heart of the two-story house, we created a library with high gloss lapis blue walls. The tête-à-tête provides an inviting place for the couple to read while their children play games at the antique card table. As a counterpoint, the open planned family, dining room, and kitchen have white walls. We selected a deep aubergine for the kitchen cabinetry. In the tranquil master suite, we layered celadon and sky blue while the daughters' room features pink, purple, and citrine.

Kitchen open to rear garden through sliding glass doors and screens that slide into exterior pockets.
Cathy Schwabe Architecture.
Photograph by David Wakely.
Contractor: Young & Burton, Inc.
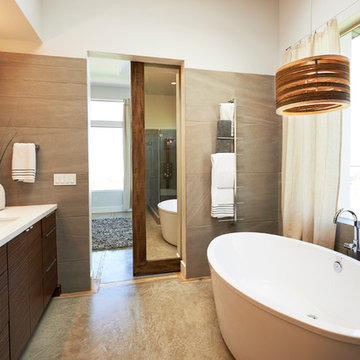
Diseño de cuarto de baño con puerta corredera actual con lavabo bajoencimera, armarios con paneles lisos, puertas de armario de madera en tonos medios, bañera exenta y baldosas y/o azulejos grises
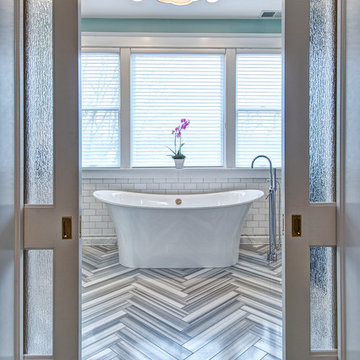
Frosted pocket doors seductively invite you into this master bath retreat. Marble flooring meticulously cut into a herringbone pattern draws your eye to the stunning Victoria and Albert soaking tub. The window shades filter the natural light to produce a romantic quality to this spa-like oasis.
Toulouse Victoria & Albert Tub
Ann Sacks Tile (walls are White Thassos, floor is Asher Grey and shower floor is White Thassos/Celeste Blue Basket weave)
JADO Floor mounted tub fill in polished chrome
Paint is Sherwin Williams "Waterscape" #SW6470
Matthew Harrer Photography
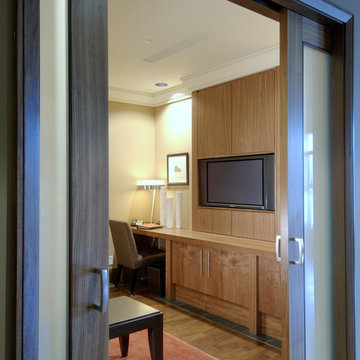
Foto de despacho contemporáneo con paredes beige, suelo de madera en tonos medios y escritorio empotrado
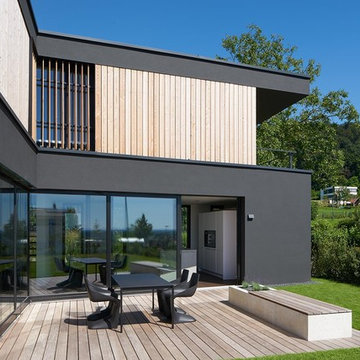
Stephan Baumann, bild_raum
Diseño de terraza contemporánea pequeña sin cubierta en patio trasero
Diseño de terraza contemporánea pequeña sin cubierta en patio trasero
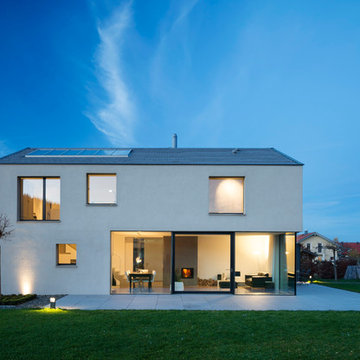
Photos: Sebastian Hoffmann | Ricardo Molina
Diseño de fachada blanca minimalista de tamaño medio de una planta con revestimiento de estuco y tejado de un solo tendido
Diseño de fachada blanca minimalista de tamaño medio de una planta con revestimiento de estuco y tejado de un solo tendido
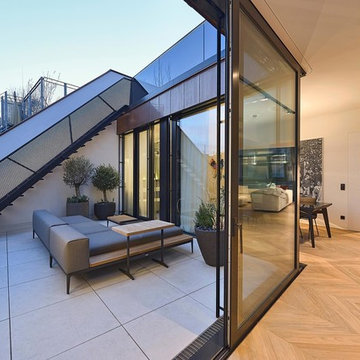
Andreas Wallner
Foto de terraza actual de tamaño medio sin cubierta en azotea con jardín de macetas
Foto de terraza actual de tamaño medio sin cubierta en azotea con jardín de macetas
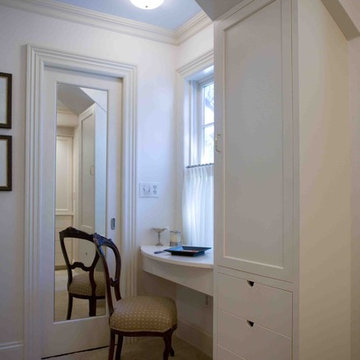
Adjoining dressing room features built-in closets (behind mirrored pocket door), seating area for make up, hidden jewelry storage, and built in deep drawers (opposite wall, not shown)
Jennifer Howard, Cabinetry Designer
Jean Simmers, Interior Designer
Jim Davis, Architect
Meredith Heuer, Photographer
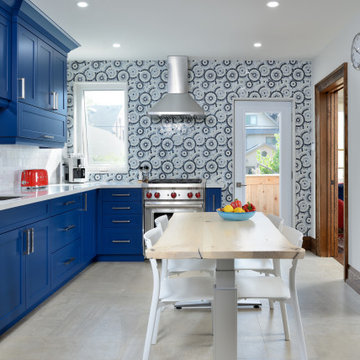
Blue Kitchen with patterned accent wall
Foto de cocina clásica renovada sin isla con fregadero bajoencimera, armarios estilo shaker, puertas de armario azules, salpicadero multicolor, salpicadero con mosaicos de azulejos, electrodomésticos de acero inoxidable, suelo gris y encimeras blancas
Foto de cocina clásica renovada sin isla con fregadero bajoencimera, armarios estilo shaker, puertas de armario azules, salpicadero multicolor, salpicadero con mosaicos de azulejos, electrodomésticos de acero inoxidable, suelo gris y encimeras blancas
24 fotos de casas azules
1

















