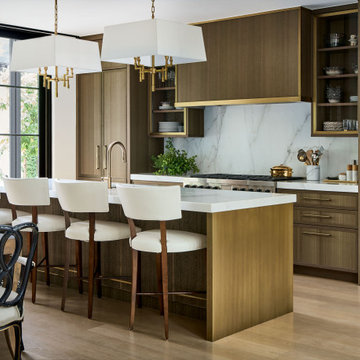540.124 fotos de casas

Small kitchen remodel with counter seating, sparkling blue backsplash, and white cabinets.
Modelo de cocina comedor marinera pequeña con puertas de armario blancas, electrodomésticos de acero inoxidable y península
Modelo de cocina comedor marinera pequeña con puertas de armario blancas, electrodomésticos de acero inoxidable y península

Diseño de cocinas en L tradicional renovada de tamaño medio sin isla con fregadero bajoencimera, puertas de armario azules, suelo de madera oscura, suelo marrón, encimeras blancas, despensa, encimera de cuarzo compacto, armarios estilo shaker, salpicadero verde, salpicadero de vidrio templado y electrodomésticos de acero inoxidable

Located near the base of Scottsdale landmark Pinnacle Peak, the Desert Prairie is surrounded by distant peaks as well as boulder conservation easements. This 30,710 square foot site was unique in terrain and shape and was in close proximity to adjacent properties. These unique challenges initiated a truly unique piece of architecture.
Planning of this residence was very complex as it weaved among the boulders. The owners were agnostic regarding style, yet wanted a warm palate with clean lines. The arrival point of the design journey was a desert interpretation of a prairie-styled home. The materials meet the surrounding desert with great harmony. Copper, undulating limestone, and Madre Perla quartzite all blend into a low-slung and highly protected home.
Located in Estancia Golf Club, the 5,325 square foot (conditioned) residence has been featured in Luxe Interiors + Design’s September/October 2018 issue. Additionally, the home has received numerous design awards.
Desert Prairie // Project Details
Architecture: Drewett Works
Builder: Argue Custom Homes
Interior Design: Lindsey Schultz Design
Interior Furnishings: Ownby Design
Landscape Architect: Greey|Pickett
Photography: Werner Segarra
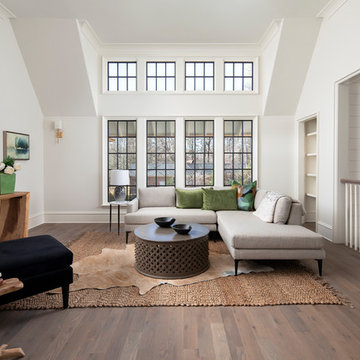
Ejemplo de sala de estar abierta clásica grande con paredes beige y suelo de madera en tonos medios

bench storage cabinets with white top
Jessie Preza
Diseño de salón para visitas cerrado actual grande sin chimenea con suelo de cemento, suelo marrón, paredes blancas y televisor colgado en la pared
Diseño de salón para visitas cerrado actual grande sin chimenea con suelo de cemento, suelo marrón, paredes blancas y televisor colgado en la pared

Modelo de cocina comedor lineal clásica renovada extra grande con fregadero bajoencimera, armarios estilo shaker, puertas de armario blancas, encimera de mármol, salpicadero multicolor, electrodomésticos de acero inoxidable, suelo de madera oscura, una isla y salpicadero de azulejos de vidrio
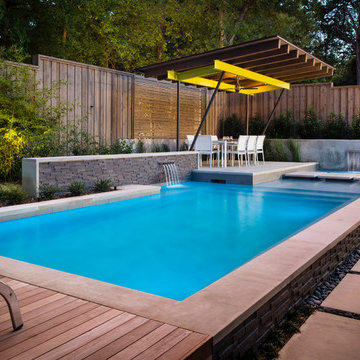
The planning phase of this modern retreat was an intense collaboration that took place over the course of more than two years. While the initial design concept exceeded the clients' expectations, it also exceeded their budget beyond the point of comfort.
The next several months were spent modifying the design, in attempts to lower the budget. Ultimately, the decision was made that they would hold off on the project until they could budget for the original design, rather than compromising the vision.
About a year later, we repeated that same process, which resulted in the same outcome. After another year-long hiatus, we met once again. We revisited design thoughts, each of us bringing to the table new ideas and options.
Each thought simply solidified the fact that the initial vision was absolutely what we all wanted to see come to fruition, and the decision was finally made to move forward.
The main challenge of the site was elevation. The Southeast corner of the lot stands 5'6" above the threshold of the rear door, while the Northeast corner dropped a full 2' below the threshold of the door.
The backyard was also long and narrow, sloping side-to-side and toward the house. The key to the design concept was to deftly place the project into the slope and utilize the elevation changes, without allowing them to dominate the yard, or overwhelm the senses.
The unseen challenge on this project came in the form of hitting every underground issue possible. We had to relocate the sewer main, the gas line, and the electrical service; and since rock was sitting about 6" below the surface, all of these had to be chiseled through many feet of dense rock, adding to our projected timeline and budget.
As you enter the space, your first stop is an outdoor living area. Smooth finished concrete, colored to match the 'Leuder' limestone coping, has a subtle saw-cut pattern aligned with the edges of the recessed fire pit.
In small spaces, it is important to consider a multi-purpose approach. So, the recessed fire pit has been fitted with an aluminum cover that allows our client to set up tables and chairs for entertaining, right over the top of the fire pit.
From here, it;s two steps up to the pool elevation, and the floating 'Leuder' limestone stepper pads that lead across the pool and hide the dam wall of the flush spa.
The main retaining wall to the Southeast is a poured concrete wall with an integrated sheer descent waterfall into the spa. To bring in some depth and texture, a 'Brownstone' ledgestone was used to face both the dropped beam on the pool, and the raised beam of the water feature wall.
The main water feature is comprised of five custom made stainless steel scuppers, supplied by a dedicated booster pump.
Colored concrete stepper pads lead to the 'Ipe' wood deck at the far end of the pool. The placement of this wood deck allowed us to minimize our use of retaining walls on the Northeast end of the yard, since it drops off over three feet below the elevation of the pool beam.
One of the most unique features on this project has to be the structure over the dining area. With a unique combination of steel and wood, the clean modern aesthetic of this structure creates a visual stamp in the space that standard structure could not accomplish.
4" steel posts, painted charcoal grey, are set on an angle, 4' into the bedrock, to anchor the structure. Steel I-beams painted in green-yellow color--aptly called "frolic"--act as the base to the hefty cedar rafters of the roof structure, which has a slight pitch toward the rear.
A hidden gutter on the back of the roof sends water down a copper rain chain, and into the drainage system. The backdrop for both this dining area , as well as the living area, is the horizontal screen panel, created with alternating sizes of cedar planks, stained to a calm hue of dove grey.

Foto de cocina rectangular contemporánea grande con fregadero bajoencimera, armarios con paneles lisos, puertas de armario de madera clara, salpicadero negro, una isla, encimera de acrílico, salpicadero de azulejos de piedra, electrodomésticos negros, suelo de mármol, suelo gris y madera
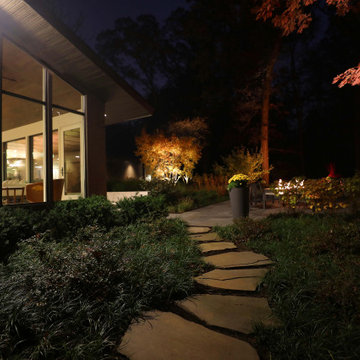
Landscape lighting, designed in conjunction with the house lights, creates atmosphere after daylight fades.
Diseño de jardín retro de tamaño medio en verano en patio trasero con camino de entrada, exposición parcial al sol y adoquines de piedra natural
Diseño de jardín retro de tamaño medio en verano en patio trasero con camino de entrada, exposición parcial al sol y adoquines de piedra natural

Nantucket Architectural Photography
Ejemplo de cuarto de baño principal marinero grande con puertas de armario blancas, encimera de granito, bañera exenta, ducha esquinera, baldosas y/o azulejos blancos, baldosas y/o azulejos de cerámica, paredes blancas, suelo de madera clara, lavabo bajoencimera y armarios con paneles lisos
Ejemplo de cuarto de baño principal marinero grande con puertas de armario blancas, encimera de granito, bañera exenta, ducha esquinera, baldosas y/o azulejos blancos, baldosas y/o azulejos de cerámica, paredes blancas, suelo de madera clara, lavabo bajoencimera y armarios con paneles lisos

Another view of the classically styled white kitchen, part of a complete home restoration project, here highlighting the walnut island with Carrara marble countertop and the coffer ceiling beams with panelized bottoms.
Photo by Rusty Reniers
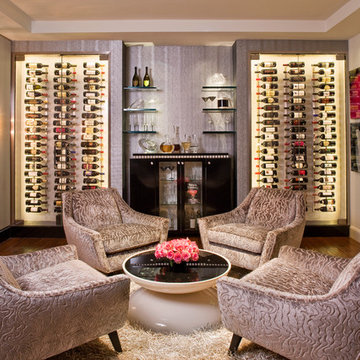
Interiors by SFA Design
Photography by Meghan Bierle-O'Brien
Foto de bodega actual grande con suelo de madera oscura, botelleros y suelo marrón
Foto de bodega actual grande con suelo de madera oscura, botelleros y suelo marrón

The tuscan columns and detailed trimwork of this new covered entrance gave the home a a much stronger visual presence.
Modelo de puerta principal clásica extra grande con paredes blancas, puerta simple, puerta negra y suelo gris
Modelo de puerta principal clásica extra grande con paredes blancas, puerta simple, puerta negra y suelo gris
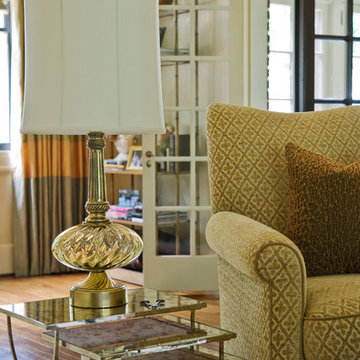
A vintage glass and brass lamp circa the 1960s sets off this living room’s gold, copper and neutral palette. Silk draperies, a metal étagère, polished nickel and antiqued mirror set of nesting tables set off the Oushak rug and dark walnut stain of the hardwoods.
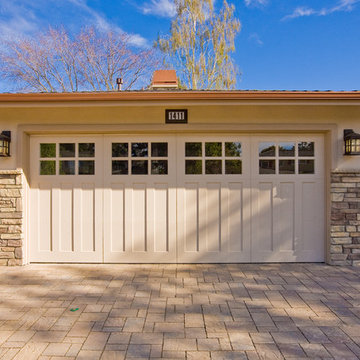
Traditional carriage house garage and interlocking paved stone driveway enhances this traditional home with stone veneer in Los Altos, California.
Imagen de garaje adosado de estilo americano de tamaño medio para dos coches
Imagen de garaje adosado de estilo americano de tamaño medio para dos coches
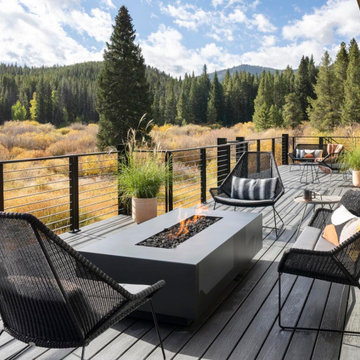
Diseño de terraza rural grande en azotea y anexo de casas con brasero y barandilla de metal

Our clients hired us to completely renovate and furnish their PEI home — and the results were transformative. Inspired by their natural views and love of entertaining, each space in this PEI home is distinctly original yet part of the collective whole.
We used color, patterns, and texture to invite personality into every room: the fish scale tile backsplash mosaic in the kitchen, the custom lighting installation in the dining room, the unique wallpapers in the pantry, powder room and mudroom, and the gorgeous natural stone surfaces in the primary bathroom and family room.
We also hand-designed several features in every room, from custom furnishings to storage benches and shelving to unique honeycomb-shaped bar shelves in the basement lounge.
The result is a home designed for relaxing, gathering, and enjoying the simple life as a couple.

This transformation started with a builder grade bathroom and was expanded into a sauna wet room. With cedar walls and ceiling and a custom cedar bench, the sauna heats the space for a relaxing dry heat experience. The goal of this space was to create a sauna in the secondary bathroom and be as efficient as possible with the space. This bathroom transformed from a standard secondary bathroom to a ergonomic spa without impacting the functionality of the bedroom.
This project was super fun, we were working inside of a guest bedroom, to create a functional, yet expansive bathroom. We started with a standard bathroom layout and by building out into the large guest bedroom that was used as an office, we were able to create enough square footage in the bathroom without detracting from the bedroom aesthetics or function. We worked with the client on her specific requests and put all of the materials into a 3D design to visualize the new space.
Houzz Write Up: https://www.houzz.com/magazine/bathroom-of-the-week-stylish-spa-retreat-with-a-real-sauna-stsetivw-vs~168139419
The layout of the bathroom needed to change to incorporate the larger wet room/sauna. By expanding the room slightly it gave us the needed space to relocate the toilet, the vanity and the entrance to the bathroom allowing for the wet room to have the full length of the new space.
This bathroom includes a cedar sauna room that is incorporated inside of the shower, the custom cedar bench follows the curvature of the room's new layout and a window was added to allow the natural sunlight to come in from the bedroom. The aromatic properties of the cedar are delightful whether it's being used with the dry sauna heat and also when the shower is steaming the space. In the shower are matching porcelain, marble-look tiles, with architectural texture on the shower walls contrasting with the warm, smooth cedar boards. Also, by increasing the depth of the toilet wall, we were able to create useful towel storage without detracting from the room significantly.
This entire project and client was a joy to work with.

Ejemplo de cocina comedor contemporánea grande con fregadero integrado, puertas de armario negras, encimera de mármol, salpicadero multicolor, salpicadero de mármol, electrodomésticos negros, suelo de baldosas de porcelana, una isla, suelo gris y encimeras multicolor
540.124 fotos de casas
2

















