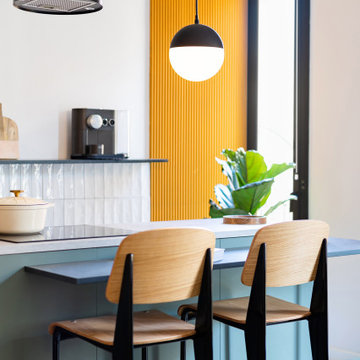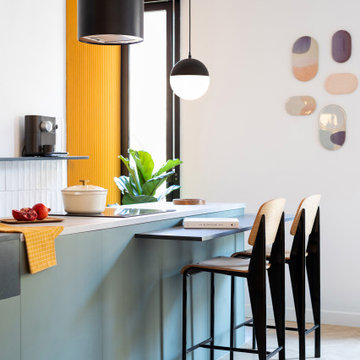1.626.521 fotos de casas

A wonderful combination of natural tones with the White and gray cabinets, The kitchen depicted a large space to work and serving area, 2 Dishwasher, and a great cooking area. One of the Best Transition styles.

We took a new home build that was a shell and created a livable open concept space for this family of four to enjoy for years to come. The white kitchen mixed with grey island and dark floors was the start of the palette. We added in wall paneling, wallpaper, large lighting fixtures, window treatments, are rugs and neutrals fabrics so everything can be intermixed throughout the house.
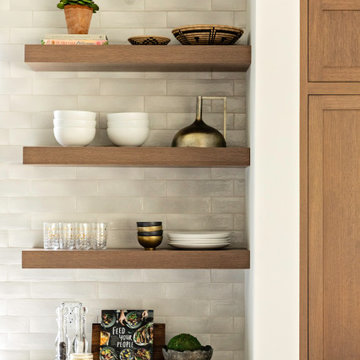
Foto de cocinas en L clásica renovada extra grande abierta con fregadero bajoencimera, armarios estilo shaker, encimera de cuarcita, salpicadero blanco, salpicadero de azulejos tipo metro, electrodomésticos de acero inoxidable, suelo de madera clara, una isla, suelo marrón y encimeras blancas

Ejemplo de comedor clásico renovado extra grande abierto con suelo de madera clara, paredes blancas y suelo beige
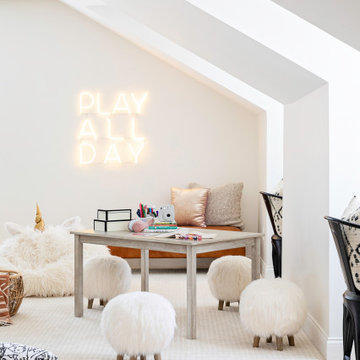
Diseño de dormitorio infantil clásico renovado extra grande con paredes blancas, moqueta y suelo beige
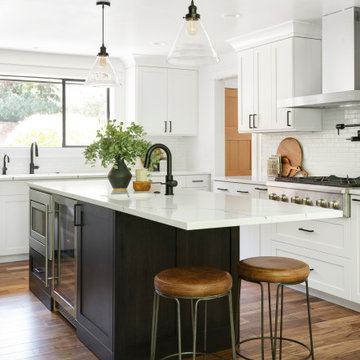
While the majority of APD designs are created to meet the specific and unique needs of the client, this whole home remodel was completed in partnership with Black Sheep Construction as a high end house flip. From space planning to cabinet design, finishes to fixtures, appliances to plumbing, cabinet finish to hardware, paint to stone, siding to roofing; Amy created a design plan within the contractor’s remodel budget focusing on the details that would be important to the future home owner. What was a single story house that had fallen out of repair became a stunning Pacific Northwest modern lodge nestled in the woods!

While the majority of APD designs are created to meet the specific and unique needs of the client, this whole home remodel was completed in partnership with Black Sheep Construction as a high end house flip. From space planning to cabinet design, finishes to fixtures, appliances to plumbing, cabinet finish to hardware, paint to stone, siding to roofing; Amy created a design plan within the contractor’s remodel budget focusing on the details that would be important to the future home owner. What was a single story house that had fallen out of repair became a stunning Pacific Northwest modern lodge nestled in the woods!

Ejemplo de comedor tradicional renovado grande cerrado sin chimenea con paredes blancas, suelo de madera clara, suelo beige y bandeja

Warm, wooden, honey tones, matte black fixtures, and clean white counters and cabinets give this kitchen so much space and depth. Featured is our 46" ledge workstation sink. It is perfectly situated to prep, serve, and tackle dishes effortlessly.
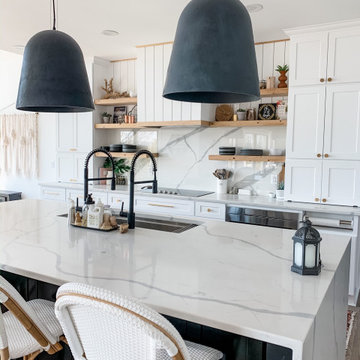
Our large workstation sinks are perfect for installing dual faucets. You can divide and conquer the kitchen with your favorite at-home sous chef.
Foto de cocina nórdica grande con fregadero de un seno, armarios estilo shaker, puertas de armario blancas, encimera de cuarzo compacto, salpicadero blanco, puertas de cuarzo sintético, electrodomésticos de acero inoxidable, suelo de madera clara, una isla, suelo marrón y encimeras blancas
Foto de cocina nórdica grande con fregadero de un seno, armarios estilo shaker, puertas de armario blancas, encimera de cuarzo compacto, salpicadero blanco, puertas de cuarzo sintético, electrodomésticos de acero inoxidable, suelo de madera clara, una isla, suelo marrón y encimeras blancas
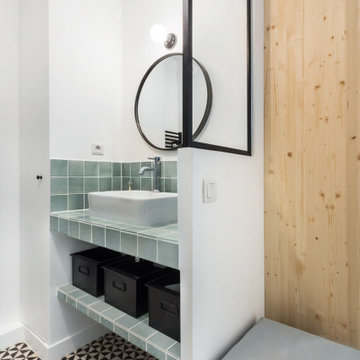
Salle de bain de la suite parentale conçue sur mesure
Ejemplo de cuarto de baño único y a medida minimalista pequeño con armarios con puertas mallorquinas, puertas de armario blancas, ducha a ras de suelo, baldosas y/o azulejos de cerámica, paredes blancas, suelo de baldosas de cerámica, aseo y ducha, lavabo encastrado, encimera de azulejos, suelo negro y ducha con puerta con bisagras
Ejemplo de cuarto de baño único y a medida minimalista pequeño con armarios con puertas mallorquinas, puertas de armario blancas, ducha a ras de suelo, baldosas y/o azulejos de cerámica, paredes blancas, suelo de baldosas de cerámica, aseo y ducha, lavabo encastrado, encimera de azulejos, suelo negro y ducha con puerta con bisagras
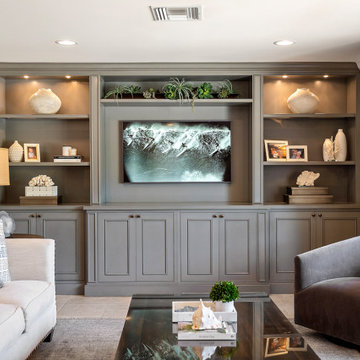
This home had a kitchen that wasn’t meeting the family’s needs, nor did it fit with the coastal Mediterranean theme throughout the rest of the house. The goals for this remodel were to create more storage space and add natural light. The biggest item on the wish list was a larger kitchen island that could fit a family of four. They also wished for the backyard to transform from an unsightly mess that the clients rarely used to a beautiful oasis with function and style.
One design challenge was incorporating the client’s desire for a white kitchen with the warm tones of the travertine flooring. The rich walnut tone in the island cabinetry helped to tie in the tile flooring. This added contrast, warmth, and cohesiveness to the overall design and complemented the transitional coastal theme in the adjacent spaces. Rooms alight with sunshine, sheathed in soft, watery hues are indicative of coastal decorating. A few essential style elements will conjure the coastal look with its casual beach attitude and renewing seaside energy, even if the shoreline is only in your mind's eye.
By adding two new windows, all-white cabinets, and light quartzite countertops, the kitchen is now open and bright. Brass accents on the hood, cabinet hardware and pendant lighting added warmth to the design. Blue accent rugs and chairs complete the vision, complementing the subtle grey ceramic backsplash and coastal blues in the living and dining rooms. Finally, the added sliding doors lead to the best part of the home: the dreamy outdoor oasis!
Every day is a vacation in this Mediterranean-style backyard paradise. The outdoor living space emphasizes the natural beauty of the surrounding area while offering all of the advantages and comfort of indoor amenities.
The swimming pool received a significant makeover that turned this backyard space into one that the whole family will enjoy. JRP changed out the stones and tiles, bringing a new life to it. The overall look of the backyard went from hazardous to harmonious. After finishing the pool, a custom gazebo was built for the perfect spot to relax day or night.
It’s an entertainer’s dream to have a gorgeous pool and an outdoor kitchen. This kitchen includes stainless-steel appliances, a custom beverage fridge, and a wood-burning fireplace. Whether you want to entertain or relax with a good book, this coastal Mediterranean-style outdoor living remodel has you covered.
Photographer: Andrew - OpenHouse VC
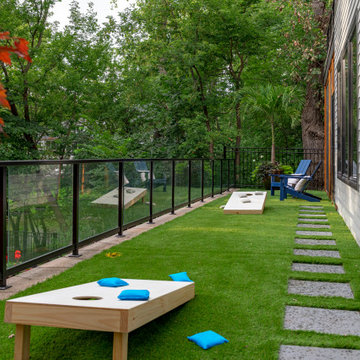
With an existing pool and retaining walls, we took this space and made it more modern offering many various spaces for lounging, enjoying the fire, listening to the water feature and an upper synthetic turf area for playing games. It is complete with bluestone pavers, a modern water feature and reflecting pool, a raised ipe deck, synthetic turf, glass railings, a modern, gas fire bowl and a stunning cedar privacy wall!
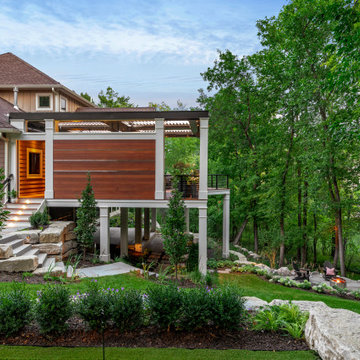
A view from the putting green shows how much privacy the wood accent privacy wall creates. Below you will find a bluestone patio with a fire pit.
Imagen de jardín contemporáneo de tamaño medio en verano en patio trasero con privacidad, exposición parcial al sol y adoquines de piedra natural
Imagen de jardín contemporáneo de tamaño medio en verano en patio trasero con privacidad, exposición parcial al sol y adoquines de piedra natural
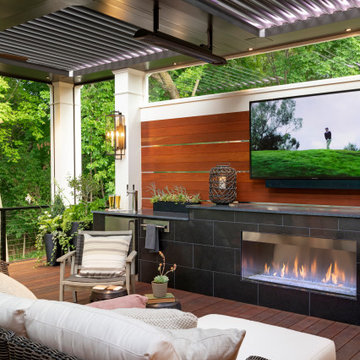
This ipe deck is complete with a modern tiled fireplace wall, a wood accent privacy wall, a beer fridge with a keg tap, cable railings, a louvered roof pergola, outdoor heaters and stunning outdoor lighting. The perfect space to entertain a party or relax and watch TV with the family.

Whole house remodel in Narragansett RI. We reconfigured the floor plan and added a small addition to the right side to extend the kitchen. Thus creating a gorgeous transitional kitchen with plenty of room for cooking, storage, and entertaining. The dining room can now seat up to 12 with a recessed hutch for a few extra inches in the space. The new half bath provides lovely shades of blue and is sure to catch your eye! The rear of the first floor now has a private and cozy guest suite.

New Cooktop and Hood
Diseño de cocina actual grande con fregadero de doble seno, armarios con paneles lisos, puertas de armario de madera oscura, encimera de mármol, salpicadero verde, salpicadero de azulejos de porcelana, electrodomésticos negros, suelo de madera en tonos medios, una isla, suelo marrón y encimeras grises
Diseño de cocina actual grande con fregadero de doble seno, armarios con paneles lisos, puertas de armario de madera oscura, encimera de mármol, salpicadero verde, salpicadero de azulejos de porcelana, electrodomésticos negros, suelo de madera en tonos medios, una isla, suelo marrón y encimeras grises

A pathway to the master ensuite and WIC was restricted by too many doors, and an awkward layout of linen closets. A simple re-layout of the storage spaces allowed for more function within the master ensuite, and removal of the vestibule door created a more fluid access to the ensuite and WIC. Walking the line between traditional and transitional, the balance comes with the finish details and hardware. Square, sharp lines modernize an overall traditional palette, but special attention to craftsmanship expresses a nod to traditional design.
1.626.521 fotos de casas
80

















