96.983 fotos de casas verdes

Modelo de terraza actual de tamaño medio en azotea con pérgola, barandilla de metal y iluminación

MULTIPLE AWARD WINNING KITCHEN. 2019 Westchester Home Design Awards Best Traditional Kitchen. KBDN magazine Award winner. Houzz Kitchen of the Week January 2019. Kitchen design and cabinetry – Studio Dearborn. This historic colonial in Edgemont NY was home in the 1930s and 40s to the world famous Walter Winchell, gossip commentator. The home underwent a 2 year gut renovation with an addition and relocation of the kitchen, along with other extensive renovations. Cabinetry by Studio Dearborn/Schrocks of Walnut Creek in Rockport Gray; Bluestar range; custom hood; Quartzmaster engineered quartz countertops; Rejuvenation Pendants; Waterstone faucet; Equipe subway tile; Foundryman hardware. Photos, Adam Kane Macchia.

This freestanding covered patio with an outdoor kitchen and fireplace is the perfect retreat! Just a few steps away from the home, this covered patio is about 500 square feet.
The homeowner had an existing structure they wanted replaced. This new one has a custom built wood
burning fireplace with an outdoor kitchen and is a great area for entertaining.
The flooring is a travertine tile in a Versailles pattern over a concrete patio.
The outdoor kitchen has an L-shaped counter with plenty of space for prepping and serving meals as well as
space for dining.
The fascia is stone and the countertops are granite. The wood-burning fireplace is constructed of the same stone and has a ledgestone hearth and cedar mantle. What a perfect place to cozy up and enjoy a cool evening outside.
The structure has cedar columns and beams. The vaulted ceiling is stained tongue and groove and really
gives the space a very open feel. Special details include the cedar braces under the bar top counter, carriage lights on the columns and directional lights along the sides of the ceiling.
Click Photography

Timeless Palm Springs glamour meets modern in Pulp Design Studios' bathroom design created for the DXV Design Panel 2016. The design is one of four created by an elite group of celebrated designers for DXV's national ad campaign. Faced with the challenge of creating a beautiful space from nothing but an empty stage, Beth and Carolina paired mid-century touches with bursts of colors and organic patterns. The result is glamorous with touches of quirky fun -- the definition of splendid living.

Luxury kitchen
Foto de cocinas en U tradicional renovado grande cerrado con fregadero bajoencimera, armarios estilo shaker, puertas de armario blancas, salpicadero blanco, salpicadero de azulejos tipo metro, electrodomésticos de acero inoxidable, suelo de madera en tonos medios, una isla y encimera de granito
Foto de cocinas en U tradicional renovado grande cerrado con fregadero bajoencimera, armarios estilo shaker, puertas de armario blancas, salpicadero blanco, salpicadero de azulejos tipo metro, electrodomésticos de acero inoxidable, suelo de madera en tonos medios, una isla y encimera de granito

Ejemplo de cuarto de baño clásico renovado grande con armarios con paneles empotrados, puertas de armario grises, ducha a ras de suelo, baldosas y/o azulejos grises, baldosas y/o azulejos de mármol, paredes blancas, suelo de mármol, lavabo bajoencimera, encimera de mármol, suelo gris, ducha con puerta con bisagras y encimeras grises

The inviting fire draws you through the garden. Surrounds Inc.
Imagen de jardín tradicional grande en patio trasero con adoquines de piedra natural y chimenea
Imagen de jardín tradicional grande en patio trasero con adoquines de piedra natural y chimenea

Photo by Samantha Robison
Diseño de patio tradicional renovado pequeño en patio trasero con adoquines de piedra natural y pérgola
Diseño de patio tradicional renovado pequeño en patio trasero con adoquines de piedra natural y pérgola
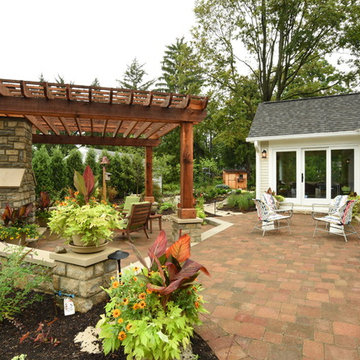
Daniel Feldkamp @ Visual Edge Imaging
Imagen de patio tradicional renovado grande en patio trasero con adoquines de ladrillo y pérgola
Imagen de patio tradicional renovado grande en patio trasero con adoquines de ladrillo y pérgola

Diseño de patio tradicional renovado de tamaño medio sin cubierta en patio trasero con brasero y adoquines de hormigón

The guest bathroom received a completely new look with this bright floral wallpaper, classic wall sconces, and custom grey vanity.
Imagen de cuarto de baño tradicional renovado de tamaño medio con suelo de baldosas de cerámica, lavabo bajoencimera, encimera de cuarzo compacto, suelo gris, puertas de armario grises, paredes multicolor, encimeras negras y armarios con rebordes decorativos
Imagen de cuarto de baño tradicional renovado de tamaño medio con suelo de baldosas de cerámica, lavabo bajoencimera, encimera de cuarzo compacto, suelo gris, puertas de armario grises, paredes multicolor, encimeras negras y armarios con rebordes decorativos
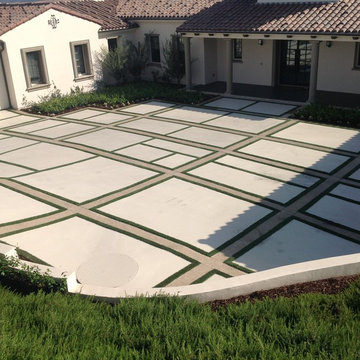
JF
Imagen de acceso privado minimalista grande en patio delantero con jardín de macetas, exposición parcial al sol y adoquines de hormigón
Imagen de acceso privado minimalista grande en patio delantero con jardín de macetas, exposición parcial al sol y adoquines de hormigón
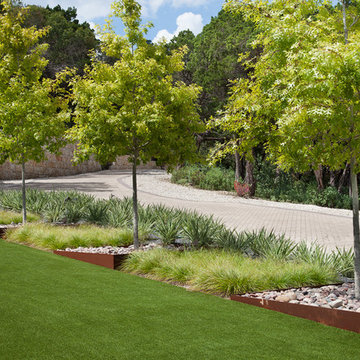
An enlargement of circle drive island with a synthetic turf play lawn anchored by terraced steel tree planters.
Photo by Rachel Paul Photography
Modelo de jardín moderno grande en primavera en patio delantero con exposición total al sol y adoquines de ladrillo
Modelo de jardín moderno grande en primavera en patio delantero con exposición total al sol y adoquines de ladrillo

Photographed by Kyle Caldwell
Ejemplo de cocina moderna grande con puertas de armario blancas, encimera de acrílico, salpicadero multicolor, salpicadero con mosaicos de azulejos, electrodomésticos de acero inoxidable, suelo de madera clara, una isla, encimeras blancas, fregadero bajoencimera, suelo marrón y armarios con paneles lisos
Ejemplo de cocina moderna grande con puertas de armario blancas, encimera de acrílico, salpicadero multicolor, salpicadero con mosaicos de azulejos, electrodomésticos de acero inoxidable, suelo de madera clara, una isla, encimeras blancas, fregadero bajoencimera, suelo marrón y armarios con paneles lisos
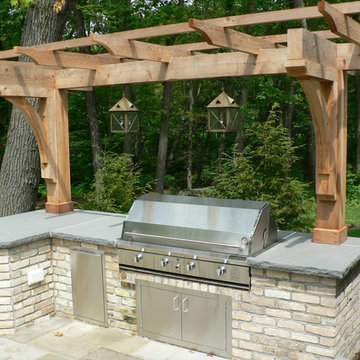
A large ProFire gas grill along with trash pull out is integrated within this masonry grill station. The grill station is surrounded with recovered Cream City bricks and topped with cut bluestone coping. A cedar arbor is integrated and makes an ideal location to hang two custom, high voltage electric lanterns.

Kimberly Muto
Foto de cocina comedor de estilo de casa de campo grande con una isla, fregadero bajoencimera, armarios con paneles empotrados, puertas de armario blancas, encimera de cuarzo compacto, salpicadero verde, salpicadero de mármol, electrodomésticos de acero inoxidable, suelo de pizarra y suelo negro
Foto de cocina comedor de estilo de casa de campo grande con una isla, fregadero bajoencimera, armarios con paneles empotrados, puertas de armario blancas, encimera de cuarzo compacto, salpicadero verde, salpicadero de mármol, electrodomésticos de acero inoxidable, suelo de pizarra y suelo negro
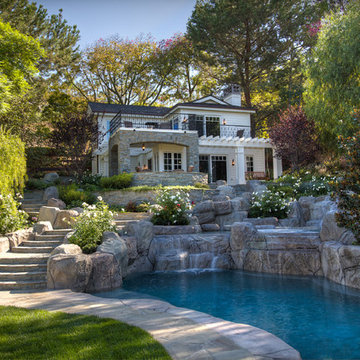
Large Remodel to an Existing single Family Home
Foto de piscina natural clásica grande a medida en patio trasero con adoquines de piedra natural
Foto de piscina natural clásica grande a medida en patio trasero con adoquines de piedra natural

Modelo de fachada de casa verde clásica renovada grande con revestimiento de piedra y teja

The new front walk of Tierra y Fuego terra-cotta with inset Arto ceramic tiles winds through fragrant drifts of Lavender, Cistus 'Little Miss Sunshine', and Arctotis 'Pink Sugar'. A pair of 'Guardsman' Phormium stand sentry at the front porch. Photo © Jude Parkinson-Morgan.
96.983 fotos de casas verdes
1

















