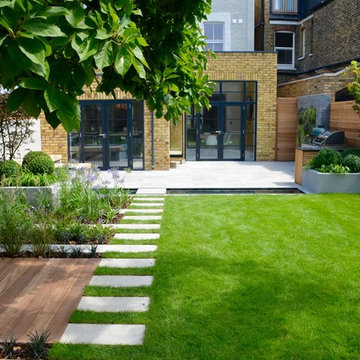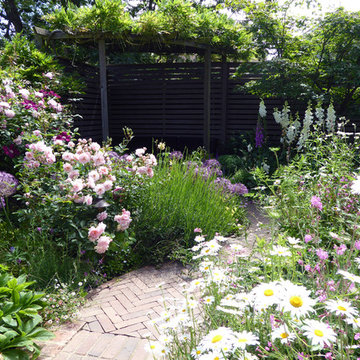1.170.228 fotos de casas

Ejemplo de jardín actual de tamaño medio en verano en patio trasero con estanque, exposición total al sol y adoquines de piedra natural

Designed by & photo taken by Rob Rasmussen
Diseño de cocina clásica renovada de tamaño medio con fregadero sobremueble, armarios con paneles con relieve, puertas de armario blancas, encimera de granito, salpicadero beige, electrodomésticos de acero inoxidable, suelo de madera en tonos medios y una isla
Diseño de cocina clásica renovada de tamaño medio con fregadero sobremueble, armarios con paneles con relieve, puertas de armario blancas, encimera de granito, salpicadero beige, electrodomésticos de acero inoxidable, suelo de madera en tonos medios y una isla

Introducing the Courtyard Collection at Sonoma, located near Ballantyne in Charlotte. These 51 single-family homes are situated with a unique twist, and are ideal for people looking for the lifestyle of a townhouse or condo, without shared walls. Lawn maintenance is included! All homes include kitchens with granite counters and stainless steel appliances, plus attached 2-car garages. Our 3 model homes are open daily! Schools are Elon Park Elementary, Community House Middle, Ardrey Kell High. The Hanna is a 2-story home which has everything you need on the first floor, including a Kitchen with an island and separate pantry, open Family/Dining room with an optional Fireplace, and the laundry room tucked away. Upstairs is a spacious Owner's Suite with large walk-in closet, double sinks, garden tub and separate large shower. You may change this to include a large tiled walk-in shower with bench seat and separate linen closet. There are also 3 secondary bedrooms with a full bath with double sinks.

Foto de cuarto de baño principal actual extra grande con bañera empotrada, ducha abierta, baldosas y/o azulejos grises, azulejos en listel, paredes grises, suelo de madera en tonos medios y ducha abierta

This dressed up and sophisticated bathroom was outdated and did not work well as the main guest bath off the formal living and dining room. We just love how this transformation is sophisticated, unique and is such a complement to the formal living and dining area.

Foto de cuarto de baño principal, doble y a medida tradicional renovado de tamaño medio con armarios con paneles empotrados, puertas de armario blancas, bañera exenta, ducha esquinera, sanitario de una pieza, baldosas y/o azulejos grises, baldosas y/o azulejos de mármol, paredes grises, suelo de mármol, lavabo bajoencimera, encimera de mármol, suelo gris, ducha con puerta con bisagras, encimeras grises, hornacina y boiserie

We were contacted by a home owner in Playa Vista who had just purchased a home with a relatively small yard. They wanted to explore our services of how we could maximize space and turn their back yard into an area that was warm, welcoming, and had multiple uses / purposes. We integrated a modern cedar deck with a built in hot tub, created a nice perimeter planter with hedges that will continue to grow to add privacy, installed awesome concrete pavers and of course... you cant forget the ambient outdoor string lights. This project turned out stunning and we would love to assist you on any project you might be looking to embark on in the near future.

This kitchen proves small East sac bungalows can have high function and all the storage of a larger kitchen. A large peninsula overlooks the dining and living room for an open concept. A lower countertop areas gives prep surface for baking and use of small appliances. Geometric hexite tiles by fireclay are finished with pale blue grout, which complements the upper cabinets. The same hexite pattern was recreated by a local artist on the refrigerator panes. A textured striped linen fabric by Ralph Lauren was selected for the interior clerestory windows of the wall cabinets.

Carley Summers
Foto de dormitorio principal ecléctico de tamaño medio con paredes blancas, suelo de madera en tonos medios y suelo marrón
Foto de dormitorio principal ecléctico de tamaño medio con paredes blancas, suelo de madera en tonos medios y suelo marrón

Amanda Shipman
Modelo de camino de jardín campestre pequeño en verano en patio trasero con exposición total al sol y adoquines de ladrillo
Modelo de camino de jardín campestre pequeño en verano en patio trasero con exposición total al sol y adoquines de ladrillo

Love how this kitchen renovation creates an open feel for our clients to their dining room and office and a better transition to back yard!
Imagen de cocinas en L clásica renovada grande con fregadero bajoencimera, armarios estilo shaker, puertas de armario blancas, encimera de cuarcita, salpicadero verde, salpicadero de mármol, electrodomésticos de acero inoxidable, suelo de madera oscura, una isla, suelo marrón y encimeras blancas
Imagen de cocinas en L clásica renovada grande con fregadero bajoencimera, armarios estilo shaker, puertas de armario blancas, encimera de cuarcita, salpicadero verde, salpicadero de mármol, electrodomésticos de acero inoxidable, suelo de madera oscura, una isla, suelo marrón y encimeras blancas

Open Kitchen with large island. Two-tone cabinetry with decorative end panels. White quartz counters with stainless steel hood and brass pendant light fixtures.

Foto de cocina moderna de tamaño medio abierta con fregadero bajoencimera, puertas de armario negras, salpicadero negro, salpicadero de losas de piedra, electrodomésticos de acero inoxidable, suelo de cemento, una isla y armarios con paneles lisos

Diseño de escalera en L tradicional renovada de tamaño medio con escalones de madera, contrahuellas de madera pintada y barandilla de madera

Nadia Gottfried
Foto de cuarto de baño principal contemporáneo con armarios con paneles empotrados, ducha doble, baldosas y/o azulejos grises, suelo de baldosas tipo guijarro, paredes blancas, suelo de baldosas de porcelana, encimera de mármol y lavabo bajoencimera
Foto de cuarto de baño principal contemporáneo con armarios con paneles empotrados, ducha doble, baldosas y/o azulejos grises, suelo de baldosas tipo guijarro, paredes blancas, suelo de baldosas de porcelana, encimera de mármol y lavabo bajoencimera

Brent A. Riechers
Ejemplo de jardín actual pequeño en azotea con huerto y exposición total al sol
Ejemplo de jardín actual pequeño en azotea con huerto y exposición total al sol

This one is near and dear to my heart. Not only is it in my own backyard, it is also the first remodel project I've gotten to do for myself! This space was previously a detached two car garage in our backyard. Seeing it transform from such a utilitarian, dingy garage to a bright and cheery little retreat was so much fun and so rewarding! This space was slated to be an AirBNB from the start and I knew I wanted to design it for the adventure seeker, the savvy traveler, and those who appreciate all the little design details . My goal was to make a warm and inviting space that our guests would look forward to coming back to after a full day of exploring the city or gorgeous mountains and trails that define the Pacific Northwest. I also wanted to make a few bold choices, like the hunter green kitchen cabinets or patterned tile, because while a lot of people might be too timid to make those choice for their own home, who doesn't love trying it on for a few days?At the end of the day I am so happy with how it all turned out!
---
Project designed by interior design studio Kimberlee Marie Interiors. They serve the Seattle metro area including Seattle, Bellevue, Kirkland, Medina, Clyde Hill, and Hunts Point.
For more about Kimberlee Marie Interiors, see here: https://www.kimberleemarie.com/

Dans cet appartement moderne, les propriétaires souhaitaient mettre un peu de peps dans leur intérieur!
Nous y avons apporté de la couleur et des meubles sur mesure... Ici, une tête de lit sur mesure ornée d'un joli papier peint est venue remplacer le mur blanc.

Master Bathroom Addition with custom double vanity.
White herringbone tile with white wall subway tile. white pebble shower floor tile. Walnut rounded vanity mirrors. Brizo Fixtures. Cabinet hardware by School House Electric.
Vanity Tower recessed into wall for extra storage with out taking up too much counterspace. Bonus: it keeps the outlets hidden! Photo Credit: Amy Bartlam
1.170.228 fotos de casas
3

















