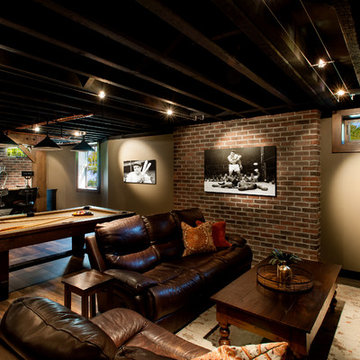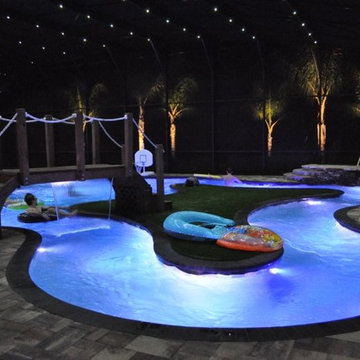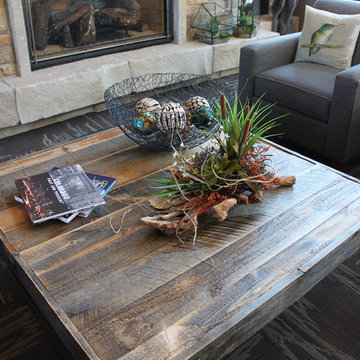15.956 fotos de casas negras
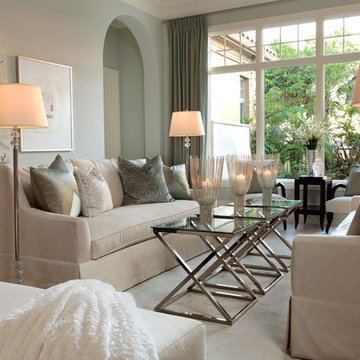
Modelo de salón tradicional de tamaño medio con paredes azules, moqueta y cortinas
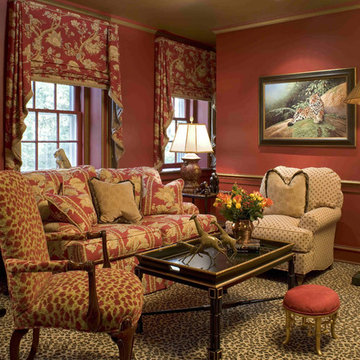
Eclectic Libary featuring safari-inspired prints and colors on Philadelphia's Main Line
Ejemplo de sala de estar bohemia con paredes rojas
Ejemplo de sala de estar bohemia con paredes rojas
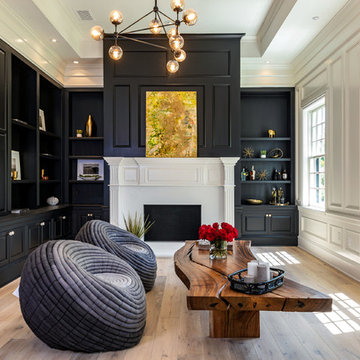
Foto de salón clásico renovado grande con paredes blancas, todas las chimeneas, suelo beige y suelo de madera clara

Ejemplo de salón abierto mediterráneo con paredes blancas y suelo de madera en tonos medios
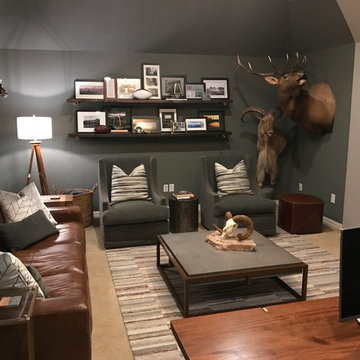
This client wanted a place he could work, watch his favorite sports and movies, and also entertain. A gorgeous rustic luxe man cave (media room and home office) for an avid hunter and whiskey connoisseur. Rich leather and velvet mixed with cement and industrial piping fit the bill, giving this space the perfect blend of masculine luxury with plenty of space to work and play.

The Kiguchi family moved into their Austin, Texas home in 1994. Built in the 1980’s as part of a neighborhood development, they happily raised their family here but longed for something more contemporary. Once they became empty nesters, they decided it was time for a major remodel. After spending many years visiting Austin AIA Home Tours that highlight contemporary residential architecture, they had a lot of ideas and in 2013 were ready to interview architects and get their renovation underway.
The project turned into a major remodel due to an unstable foundation. Architects Ben Arbib and Ed Hughey, of Arbib Hughey Design were hired to solve the structural issue and look for inspiration in the bones of the house, which sat on top of a hillside and was surrounded by great views.
Unfortunately, with the old floor plan, the beautiful views were hidden by small windows that were poorly placed. In order to bring more natural light into the house the window sizes and configurations had to be addressed, all while keeping in mind the homeowners desire for a modern look and feel.
To achieve a more contemporary and sophisticated front of house, a new entry was designed that included removing a two-story bay window and porch. The entrance of the home also became more integrated with the landscape creating a template for new foliage to be planted. Older exterior materials were updated to incorporate a more muted palette of colors with a metal roof, dark grey siding in the back and white stucco in the front. Deep eaves were added over many of the new large windows for clean lines and sun protection.
“Inside it was about opening up the floor plan, expanding the views throughout the house, and updating the material palette to get a modern look that was also warm and inviting,” said Ben from Arbib Hughey Design. “Prior to the remodel, the house had the typical separation of rooms. We removed the walls between them and changed all of the windows to Milgard Thermally Improved Aluminum to connect the inside with the outside. No matter where you are you get nice views and natural light.”
The architects wanted to create some drama, which they accomplished with the window placement and opening up the interior floor plan to an open concept approach. Cabinetry was used to help delineate intimate spaces. To add warmth to an all-white living room, white-washed oak wood floors were installed and pine planks were used around the fireplace. The large windows served as artwork bringing the color of nature into the space.
An octagon shaped, elevated dining room, (named “the turret”), had a big impact on the design of the house. They architects rounded the corners and added larger window openings overlooking a new sunken garden. The great room was also softened by rounding out the corners and that circular theme continued throughout the house, being picked up in skylight wells and kitchen cabinetry. A staircase leading to a catwalk was added and the result was a two-story window wall that flooded the home with natural light.
When asked why Milgard® Thermally Improved Aluminum windows were selected, the architectural team listed many reasons:
1) Aesthetics: “We liked the slim profiles and narrow sightlines. The window frames never get in the way of the view and that was important to us. They also have a very contemporary look that went well with our design.”
2) Options: “We liked that we could get large sliding doors that matched the windows, giving us a very cohesive look and feel throughout the project.”
3) Cost Effective: “Milgard windows are affordable. You get a good product at a good price.”
4) Custom Sizes: “Milgard windows are customizable, which allowed us to get the right window for each location.”
Ready to take on your own traditional to modern home remodeling project? Arbib Hughey Design advises, “Work with a good architect. That means picking a team that is creative, communicative, listens well and is responsive. We think it’s important for an architect to listen to their clients and give them something they want, not something the architect thinks they should have. At the same time you want an architect who is willing and able to think outside the box and offer up design options that you may not have considered. Design is about a lot of back and forth, trying out ideas, getting feedback and trying again.”
The home was completely transformed into a unique, contemporary house perfectly integrated with its site. Internally the home has a natural flow for the occupants and externally it is integrated with the surroundings taking advantage of great natural light. As a side note, it was highly praised as part of the Austin AIA homes tour.
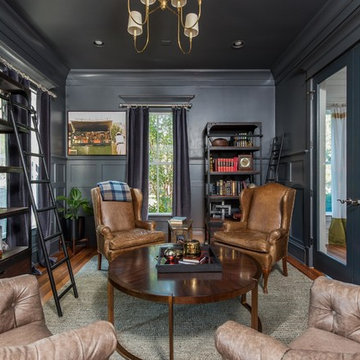
Foto de sala de estar cerrada tradicional con suelo de madera en tonos medios, suelo marrón y paredes grises
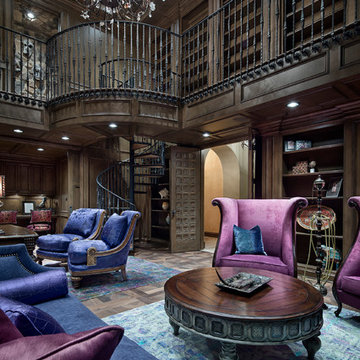
Modelo de despacho mediterráneo extra grande con paredes marrones, suelo de madera en tonos medios, escritorio independiente y suelo marrón
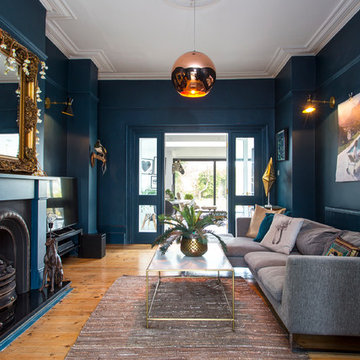
Royal Blue reception room - Jonathan Shilton
Modelo de salón para visitas cerrado bohemio de tamaño medio con paredes azules, suelo de madera clara, todas las chimeneas, marco de chimenea de metal, televisor independiente, suelo beige y alfombra
Modelo de salón para visitas cerrado bohemio de tamaño medio con paredes azules, suelo de madera clara, todas las chimeneas, marco de chimenea de metal, televisor independiente, suelo beige y alfombra
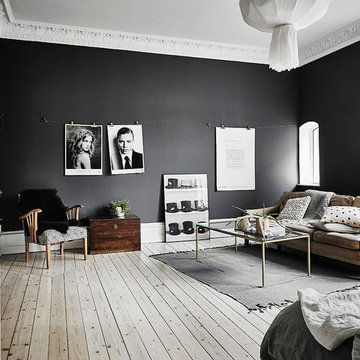
Anders Bergstedt
Imagen de salón para visitas cerrado nórdico de tamaño medio sin chimenea con paredes negras y suelo de madera clara
Imagen de salón para visitas cerrado nórdico de tamaño medio sin chimenea con paredes negras y suelo de madera clara
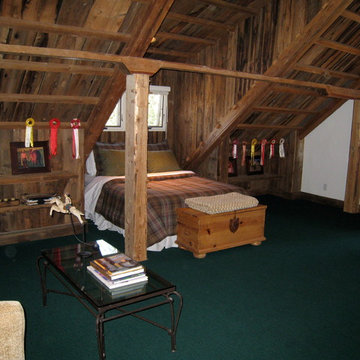
Foto de dormitorio tipo loft campestre de tamaño medio con paredes blancas y moqueta

Diseño de salón para visitas cerrado tradicional grande sin chimenea y televisor con paredes blancas
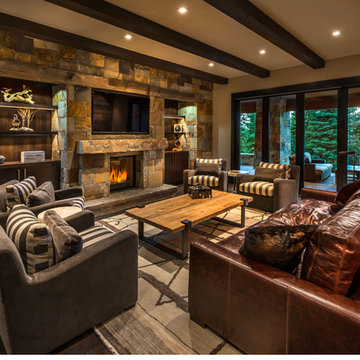
Interior Designer: Sarah Jones
Photo Credit: Vance Fox
Woodwork: Old Durham Floors + Westgate Hardwoods
Foto de salón para visitas abierto clásico renovado de tamaño medio con todas las chimeneas, marco de chimenea de piedra, televisor colgado en la pared, paredes beige y suelo de madera en tonos medios
Foto de salón para visitas abierto clásico renovado de tamaño medio con todas las chimeneas, marco de chimenea de piedra, televisor colgado en la pared, paredes beige y suelo de madera en tonos medios
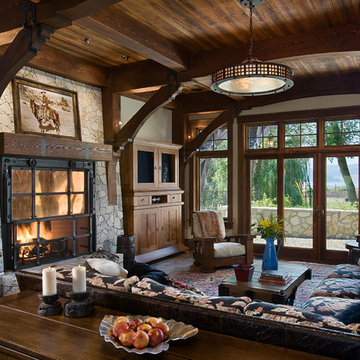
Living Room
With inspiration drawn from the original 1800’s homestead, heritage appeal prevails in the present, demonstrating how the past and its formidable charms continue to stimulate our lifestyle and imagination - See more at: http://mitchellbrock.com/projects/case-studies/ranch-manor/#sthash.VbbNJMJ0.dpuf
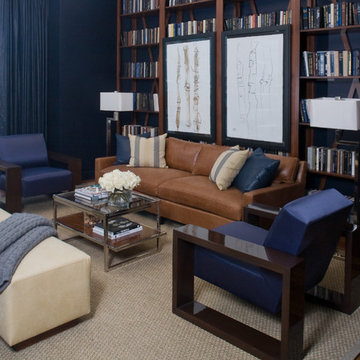
Imagen de sala de estar con biblioteca clásica renovada con paredes azules
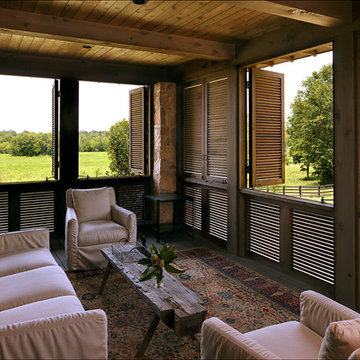
Featured in Southern Living, May 2013.
This project began with an existing house of most humble beginnings and the final product really eclipsed the original structure. On a wonderful working farm with timber farming, horse barns and lots of large lakes and wild game the new layout enables a much fuller enjoyment of nature for this family and their friends. The look and feel is just as natural as its setting- stone and cedar shakes with lots of porches and as the owner likes to say, lots of space for animal heads on the wall!
15.956 fotos de casas negras
8


















