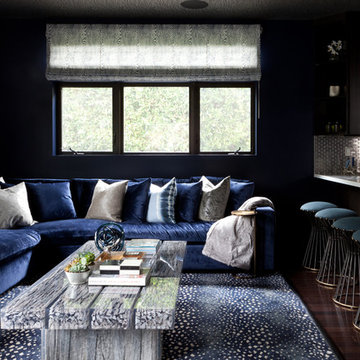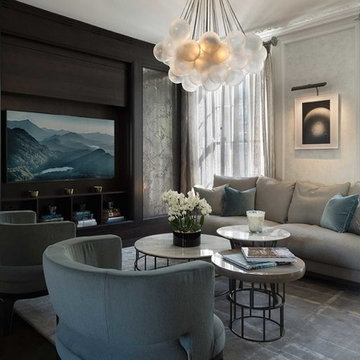15.955 fotos de casas negras

Ejemplo de salón marinero grande sin televisor con suelo de madera oscura, todas las chimeneas, paredes grises, marco de chimenea de piedra y alfombra

Joshua Caldwell Photography
Modelo de salón con rincón musical tradicional sin televisor con paredes grises, suelo de madera oscura, todas las chimeneas y alfombra
Modelo de salón con rincón musical tradicional sin televisor con paredes grises, suelo de madera oscura, todas las chimeneas y alfombra
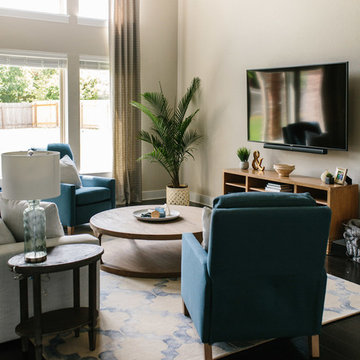
A farmhouse coastal styled home located in the charming neighborhood of Pflugerville. We merged our client's love of the beach with rustic elements which represent their Texas lifestyle. The result is a laid-back interior adorned with distressed woods, light sea blues, and beach-themed decor. We kept the furnishings tailored and contemporary with some heavier case goods- showcasing a touch of traditional. Our design even includes a separate hangout space for the teenagers and a cozy media for everyone to enjoy! The overall design is chic yet welcoming, perfect for this energetic young family.
Project designed by Sara Barney’s Austin interior design studio BANDD DESIGN. They serve the entire Austin area and its surrounding towns, with an emphasis on Round Rock, Lake Travis, West Lake Hills, and Tarrytown.
For more about BANDD DESIGN, click here: https://bandddesign.com/
To learn more about this project, click here: https://bandddesign.com/moving-water/

This formal living room is anything but stiff. These teal-blue lacquered walls give this front living room a kick of personality that you can see the moment you walk into the house.
Photo by Emily Minton Redfield
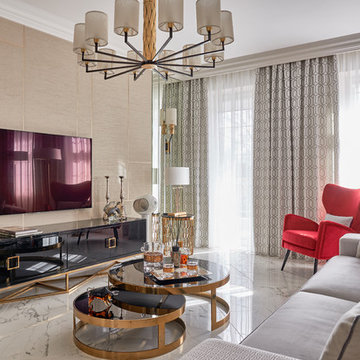
Дизайн: Алёна Чашкина
Стиль: Сергей Гиро
Фото: Александр Шевцов
Diseño de salón contemporáneo con paredes beige, televisor colgado en la pared y suelo blanco
Diseño de salón contemporáneo con paredes beige, televisor colgado en la pared y suelo blanco

Modelo de salón rústico con paredes marrones, suelo de madera clara y suelo beige
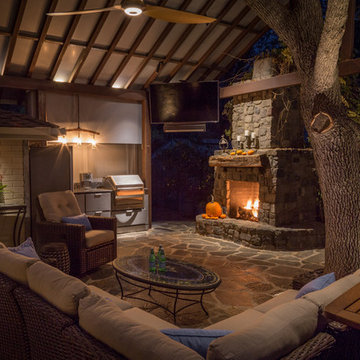
What could be better than enjoying a beautiful night in this stunning outdoor living space? It features a stone fireplace, kitchen, several cozy seating areas with a fireplace, and a swim spa with adjacent fire pit. You'll never leave home with a backyard like this. The particular swim spa is a SwimEx pool, model 500 OS. It is a fiberglass pool that can be installed outside or inside. The solid shell, built like a high performance yacht, is impervious to sun, easy to clean, and has an insulated wood core for superior temperature retention.
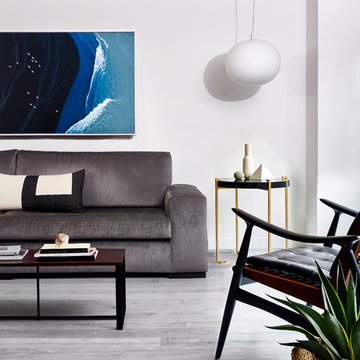
Jacob Snavely
Diseño de salón para visitas contemporáneo de tamaño medio sin chimenea con paredes blancas, suelo de madera clara, televisor colgado en la pared y suelo gris
Diseño de salón para visitas contemporáneo de tamaño medio sin chimenea con paredes blancas, suelo de madera clara, televisor colgado en la pared y suelo gris
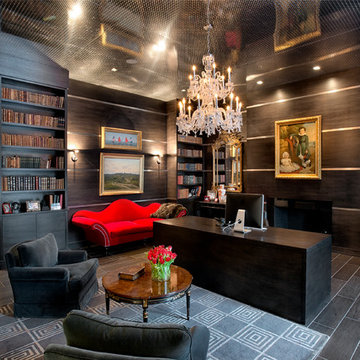
Imagen de despacho bohemio grande con paredes marrones, suelo de madera oscura, todas las chimeneas, escritorio independiente y suelo marrón
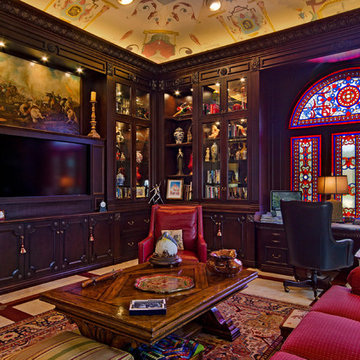
masculine, dark wood, ceiling mural, recessed lights, stain glass window, arched window, red couch, red leather chair, area rug, built-in cabinets, glass case, dentil molding, lighted cabinets, marble floor, wood inlay, black leather desk chair, build in desk, cathedral ceiling, elegant, sound bar, decorative coffee table
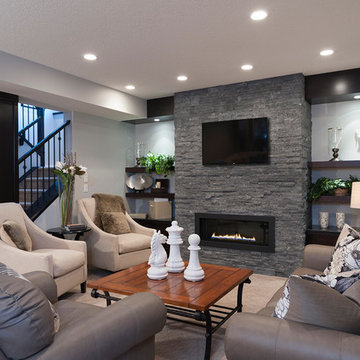
Nader Essa Photography
Modelo de salón tradicional renovado con chimenea lineal y marco de chimenea de piedra
Modelo de salón tradicional renovado con chimenea lineal y marco de chimenea de piedra

Photo: Brian Barkley © 2015 Houzz
Foto de salón tradicional con paredes grises, chimenea lineal, suelo de madera clara y suelo beige
Foto de salón tradicional con paredes grises, chimenea lineal, suelo de madera clara y suelo beige
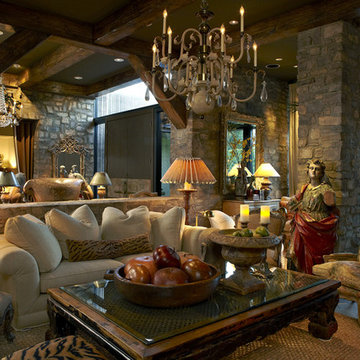
Living room, overlooking entry hall in back and second dining area to the right. Stone facing on these walls and pillars. Exposed beam ceiling. While seemingly counterintuitive, large pieces of furniture will make a space seem larger (smaller ones will do the opposite). Don't hesitate to go big with coffee tables.
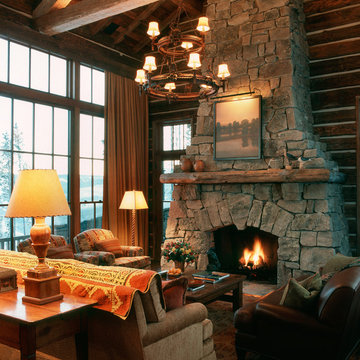
In the West, the premier private destination for world-class skiing is Yellowstone Club. The McKenna Mountain Retreat is owned by a family who loves the outdoors, whether it’s skiing the ‘Private Powder’ at YC, or fly fishing any of the nearby trout rivers. With grown children, they wanted a home that would be a place they could all gather comfortably, pursue their favorite activities together, and enjoy the beauty of their surroundings. Encircled by lodgepole pines, they also benefit for solitude without sacrificing the amenities found at the Club.
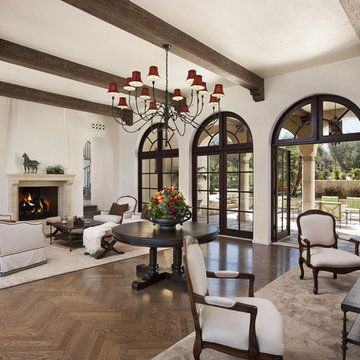
Modelo de salón para visitas mediterráneo con paredes beige, suelo de madera en tonos medios, todas las chimeneas y marco de chimenea de piedra

Builder & Interior Selections: Kyle Hunt & Partners, Architect: Sharratt Design Company, Landscape Design: Yardscapes, Photography by James Kruger, LandMark Photography
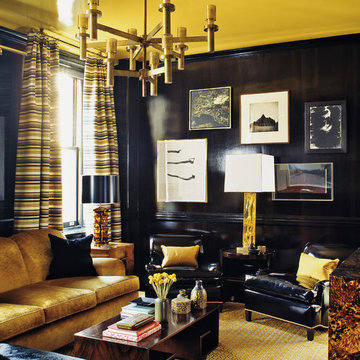
Excerpted from Steven Gambrel: Time & Place (Abrams, 2012). Photography by Eric Piasecki.
Modelo de salón abierto actual de tamaño medio sin televisor con paredes negras y cortinas
Modelo de salón abierto actual de tamaño medio sin televisor con paredes negras y cortinas
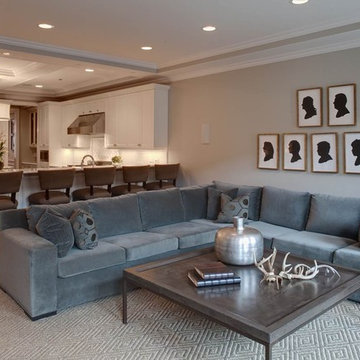
A trendy yet sophisticated lounging area. Large enough for social gatherings, overlooked by kitchen bar stools. Grey/blue couch stands out against brown barstools and coffee table. Statement pieces strategically placed on table, beautiful decoration and conversation pieces.
15.955 fotos de casas negras
6
