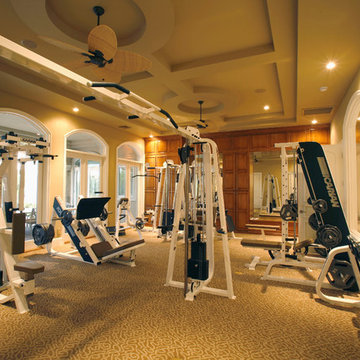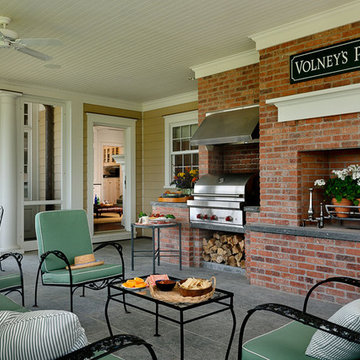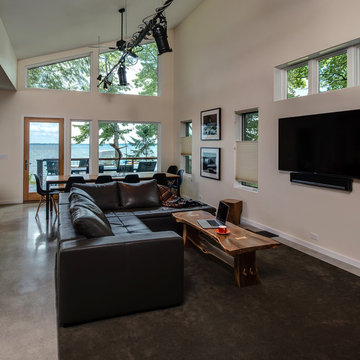21.929 fotos de casas negras
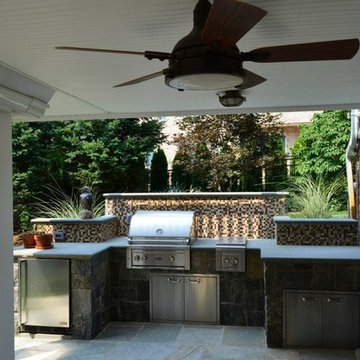
The stylish outdoor kitchen sits beneath the deck and beside a spacious outdoor living area in the shade. The functional kitchen showcases luxury appliances and a convenient location.
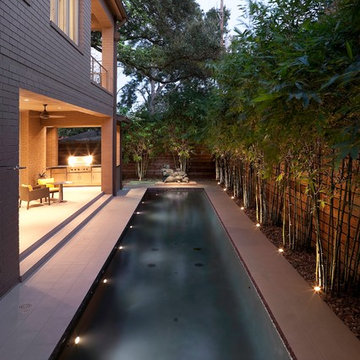
A family in West University contacted us to design a contemporary Houston landscape for them. They live on a double lot, which is large for that neighborhood. They had built a custom home on the property, and they wanted a unique indoor-outdoor living experience that integrated a modern pool into the aesthetic of their home interior.
This was made possible by the design of the home itself. The living room can be fully opened to the yard by sliding glass doors. The pool we built is actually a lap swimming pool that measures a full 65 feet in length. Not only is this pool unique in size and design, but it is also unique in how it ties into the home. The patio literally connects the living room to the edge of the water. There is no coping, so you can literally walk across the patio into the water and start your swim in the heated, lighted interior of the pool.
Even for guests who do not swim, the proximity of the water to the living room makes the entire pool-patio layout part of the exterior design. This is a common theme in modern pool design.
The patio is also notable because it is constructed from stones that fit so tightly together the joints seem to disappear. Although the linear edges of the stones are faintly visible, the surface is one contiguous whole whose linear seamlessness supports both the linearity of the home and the lengthwise expanse of the pool.
While the patio design is strictly linear to tie the form of the home to that of the pool, our modern pool is decorated with a running bond pattern of tile work. Running bond is a design pattern that uses staggered stone, brick, or tile layouts to create something of a linear puzzle board effect that captures the eye. We created this pattern to compliment the brick work of the home exterior wall, thus aesthetically tying fine details of the pool to home architecture.
At the opposite end of the pool, we built a fountain into the side of the home's perimeter wall. The fountain head is actually square, mirroring the bricks in the wall. Unlike a typical fountain, the water here pours out in a horizontal plane which even more reinforces the theme of the quadrilateral geometry and linear movement of the modern pool.
We decorated the front of the home with a custom garden consisting of small ground cover plant species. We had to be very cautious around the trees due to West U’s strict tree preservation policies. In order to avoid damaging tree roots, we had to avoid digging too deep into the earth.
The species used in this garden—Japanese Ardesia, foxtail ferns, and dwarf mondo not only avoid disturbing tree roots, but they are low-growth by nature and highly shade resistant. We also built a gravel driveway that provides natural water drainage and preserves the root zone for trees. Concrete pads cross the driveway to give the homeowners a sure-footing for walking to and from their vehicles.
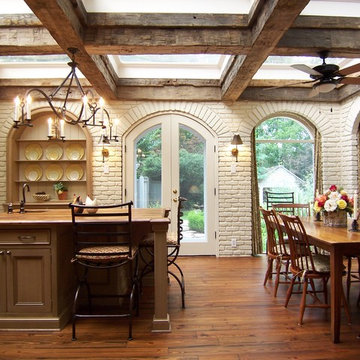
Imagen de cocina comedor clásica con armarios con paneles empotrados, puertas de armario marrones y encimera de madera
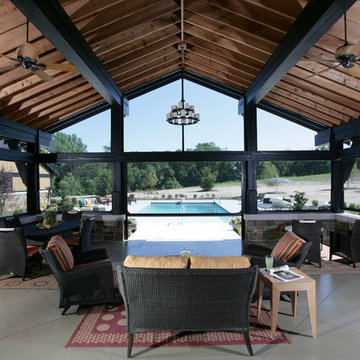
The screened porch served as the catalyst for much of the main level design and can be seen from most of the rooms. The four-season area houses a pool, hot tub, fire pit, mini bar and other outdoor amenities designed to complement the family’s active social life.
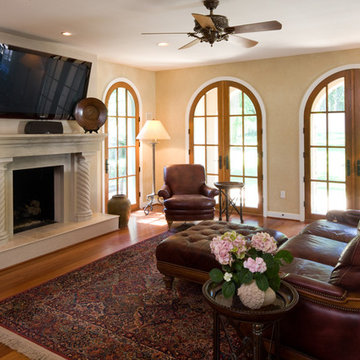
Photo by Anne Gummerson
Modelo de salón mediterráneo grande con paredes beige y televisor colgado en la pared
Modelo de salón mediterráneo grande con paredes beige y televisor colgado en la pared
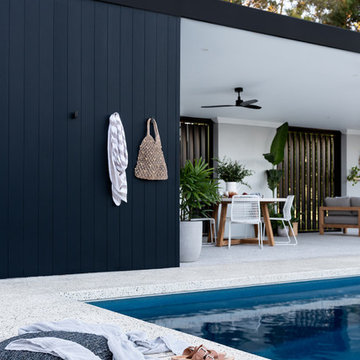
Photography by Gathering Light Styling by Greypeg Interiors
Foto de casa de la piscina y piscina actual grande rectangular en patio trasero
Foto de casa de la piscina y piscina actual grande rectangular en patio trasero

Living room looking towards the North Cascades.
Image by Steve Brousseau
Ejemplo de salón abierto urbano pequeño con paredes blancas, suelo de cemento, estufa de leña, suelo gris y marco de chimenea de yeso
Ejemplo de salón abierto urbano pequeño con paredes blancas, suelo de cemento, estufa de leña, suelo gris y marco de chimenea de yeso
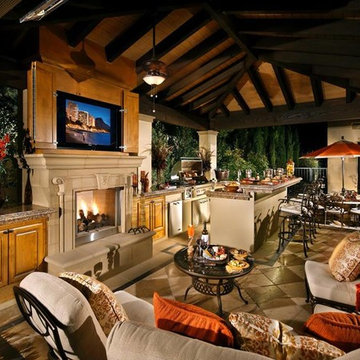
Ejemplo de patio clásico extra grande en patio trasero y anexo de casas con cocina exterior y suelo de baldosas

Fireplace: American Hearth Boulevard 60 Inch Direct Vent
Tile: Aquatic Stone Calcutta 36"x72" Thin Porcelain Tiles
Custom Cabinets and Reclaimed Wood Floating Shelves
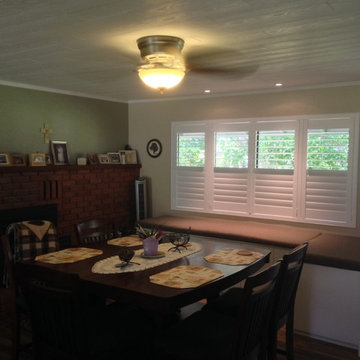
Ejemplo de comedor tradicional grande cerrado sin chimenea con paredes beige
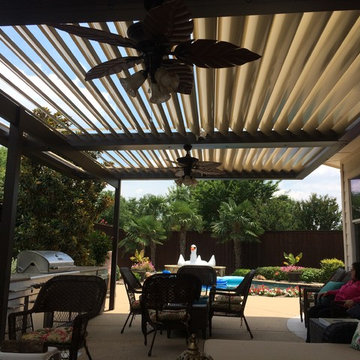
Complete shaded and still looking at blue skies and ventilating.
Foto de patio actual de tamaño medio en patio trasero con cocina exterior, losas de hormigón y pérgola
Foto de patio actual de tamaño medio en patio trasero con cocina exterior, losas de hormigón y pérgola
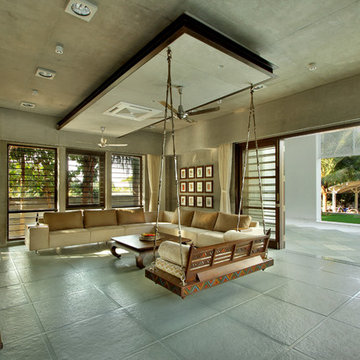
Photography: Tejas Shah
Foto de salón cemento exótico con televisor colgado en la pared
Foto de salón cemento exótico con televisor colgado en la pared
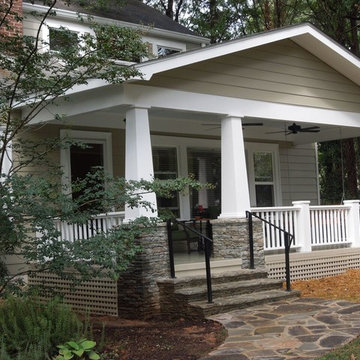
A view from the front walkway of the Craftsman style porch.
The white wood floors and painted ceiling make it look polished and classic, and the fans help keep you cool in the summer.
At Atlanta Porch & Patio we are dedicated to building beautiful custom porches, decks, and outdoor living spaces throughout the metro Atlanta area. Our mission is to turn our clients’ ideas, dreams, and visions into personalized, tangible outcomes. Clients of Atlanta Porch & Patio rest easy knowing each step of their project is performed to the highest standards of honesty, integrity, and dependability. Our team of builders and craftsmen are licensed, insured, and always up to date on trends, products, designs, and building codes. We are constantly educating ourselves in order to provide our clients the best services at the best prices.
We deliver the ultimate professional experience with every step of our projects. After setting up a consultation through our website or by calling the office, we will meet with you in your home to discuss all of your ideas and concerns. After our initial meeting and site consultation, we will compile a detailed design plan and quote complete with renderings and a full listing of the materials to be used. Upon your approval, we will then draw up the necessary paperwork and decide on a project start date. From demo to cleanup, we strive to deliver your ultimate relaxation destination on time and on budget.
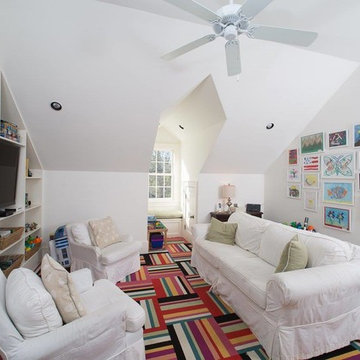
Diseño de sala de estar cerrada bohemia de tamaño medio con paredes blancas, moqueta y suelo multicolor
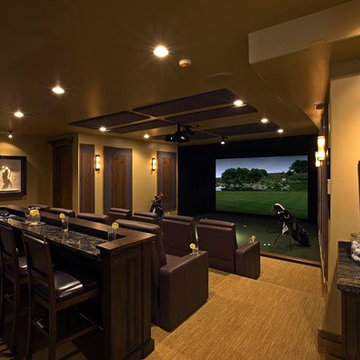
Imagen de cine en casa cerrado tradicional grande con paredes beige, moqueta, pantalla de proyección y suelo beige
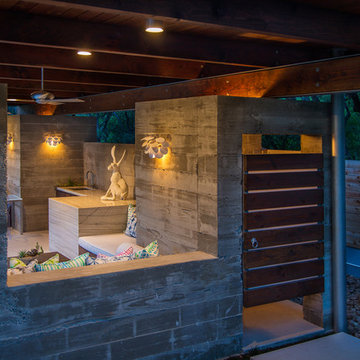
This is a wonderful lap pool that has a taste of modern with the clean lines and cement cabana that also has a flair of the rustic with wood beams and a hill country stone bench. It also has a simple grass lawn that has very large planters as signature statements to once again give it a modern feel. Photography by Vernon Wentz of Ad Imagery
21.929 fotos de casas negras
6

















