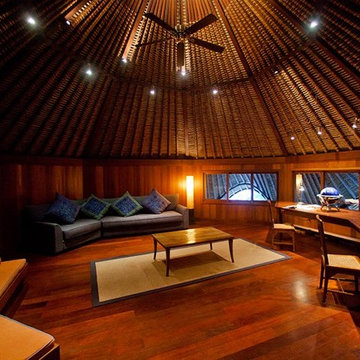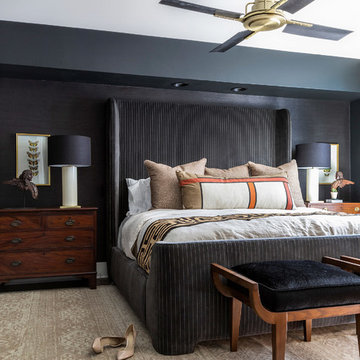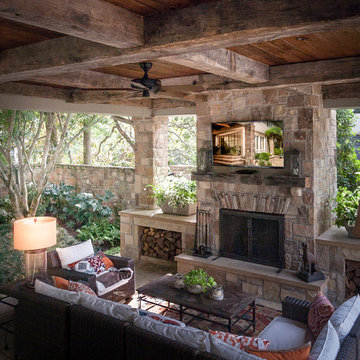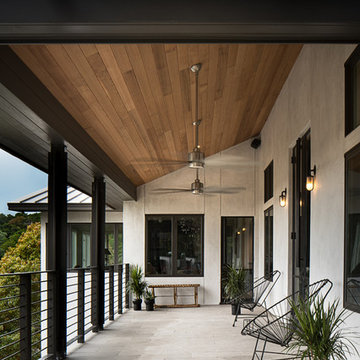21.939 fotos de casas negras

Modelo de dormitorio infantil de 4 a 10 años rural grande con paredes marrones, suelo gris y moqueta

Here's what our clients from this project had to say:
We LOVE coming home to our newly remodeled and beautiful 41 West designed and built home! It was such a pleasure working with BJ Barone and especially Paul Widhalm and the entire 41 West team. Everyone in the organization is incredibly professional and extremely responsive. Personal service and strong attention to the client and details are hallmarks of the 41 West construction experience. Paul was with us every step of the way as was Ed Jordon (Gary David Designs), a 41 West highly recommended designer. When we were looking to build our dream home, we needed a builder who listened and understood how to bring our ideas and dreams to life. They succeeded this with the utmost honesty, integrity and quality!
41 West has exceeded our expectations every step of the way, and we have been overwhelmingly impressed in all aspects of the project. It has been an absolute pleasure working with such devoted, conscientious, professionals with expertise in their specific fields. Paul sets the tone for excellence and this level of dedication carries through the project. We so appreciated their commitment to perfection...So much so that we also hired them for two more remodeling projects.
We love our home and would highly recommend 41 West to anyone considering building or remodeling a home.

This Kitchen was renovated into an open concept space with a large island and custom cabinets - that provide ample storage including a wine fridge and coffee station.
The details in this space reflect the client's fun personalities! With a punch of blue on the island, that coordinates with the patterned tile above the range. The funky bar stools are as comfortable as they are fabulous. Lastly, the mini fan cools off the space while industrial pendants illuminate the island seating.
Maintenance was also at the forefront of this design when specifying quartz counter-tops, porcelain flooring, ceramic backsplash, and granite composite sinks. These all contribute to easy living.
Builder: Wamhoff Design Build
Photographer: Daniel Angulo
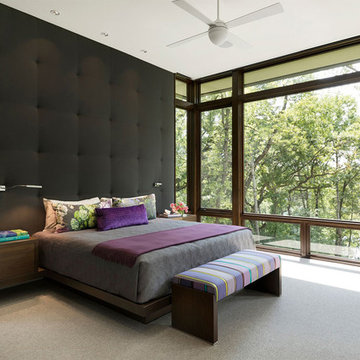
Architect: Peterssen Keller Architecture | Builder: Elevation Homes | Photographer: Spacecrafting
Modelo de dormitorio actual con moqueta y suelo gris
Modelo de dormitorio actual con moqueta y suelo gris

Modelo de gimnasio multiusos tradicional grande con paredes grises, suelo de madera clara y suelo beige
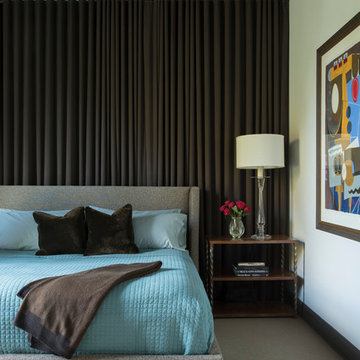
Master Bedroom
Ejemplo de dormitorio clásico renovado con paredes blancas, moqueta y suelo gris
Ejemplo de dormitorio clásico renovado con paredes blancas, moqueta y suelo gris

Modelo de dormitorio principal y gris y blanco minimalista grande con suelo de madera en tonos medios, suelo gris y paredes grises
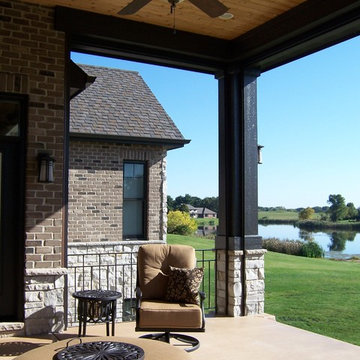
Foto de patio tradicional de tamaño medio en patio trasero y anexo de casas con chimenea y losas de hormigón
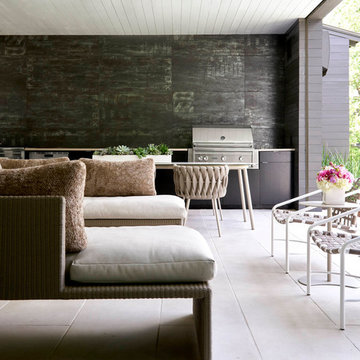
Imagen de patio actual grande en patio trasero y anexo de casas con cocina exterior y adoquines de hormigón
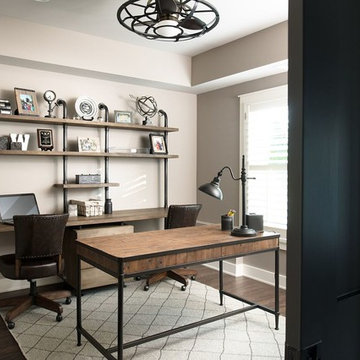
This industrial chic home office makes work time much more enjoyable. We blended wood and metal to create multiple comfortable and streamlined work stations. Whatever your ultimate home office looks like, 5th Generation can make it happen!
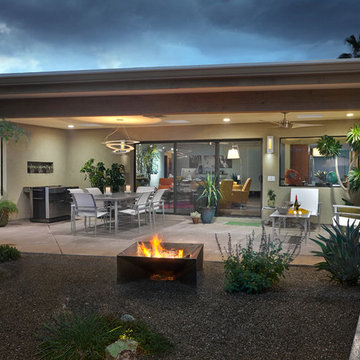
Foto de patio de estilo americano en patio trasero y anexo de casas con brasero y losas de hormigón

Perfect indoor-outdoor comfort on Kansas City's premiere golf course homes
Foto de porche cerrado minimalista de tamaño medio en patio trasero y anexo de casas con adoquines de piedra natural
Foto de porche cerrado minimalista de tamaño medio en patio trasero y anexo de casas con adoquines de piedra natural
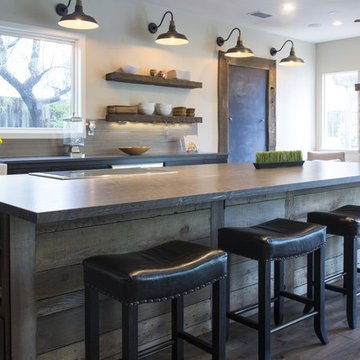
Farrell Scott
Modelo de cocina de estilo de casa de campo de tamaño medio con fregadero sobremueble, armarios estilo shaker, puertas de armario negras, encimera de cuarzo compacto, salpicadero beige, salpicadero de azulejos de cerámica, electrodomésticos de acero inoxidable, suelo de madera oscura, una isla y suelo marrón
Modelo de cocina de estilo de casa de campo de tamaño medio con fregadero sobremueble, armarios estilo shaker, puertas de armario negras, encimera de cuarzo compacto, salpicadero beige, salpicadero de azulejos de cerámica, electrodomésticos de acero inoxidable, suelo de madera oscura, una isla y suelo marrón
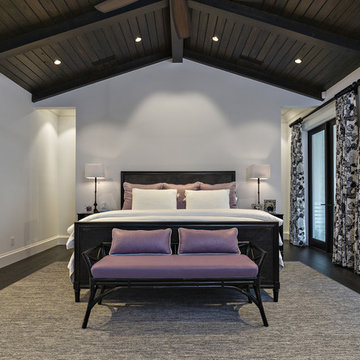
Modelo de habitación de invitados mediterránea grande con paredes blancas y suelo de madera oscura
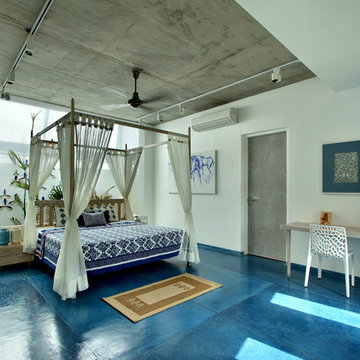
Photography: Tejas Shah
Ejemplo de dormitorio gris exótico con paredes blancas y suelo azul
Ejemplo de dormitorio gris exótico con paredes blancas y suelo azul
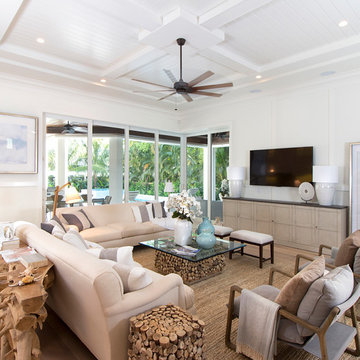
Exterior photo of custom design by South Florida Design, City of Naples, FL. Photo Credit to Mario Menchaca/South Florida Design.
Diseño de salón tradicional renovado grande con paredes blancas, suelo de madera clara y televisor colgado en la pared
Diseño de salón tradicional renovado grande con paredes blancas, suelo de madera clara y televisor colgado en la pared
21.939 fotos de casas negras
1

















