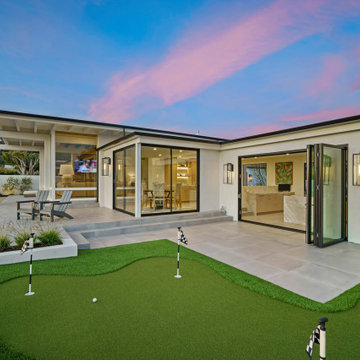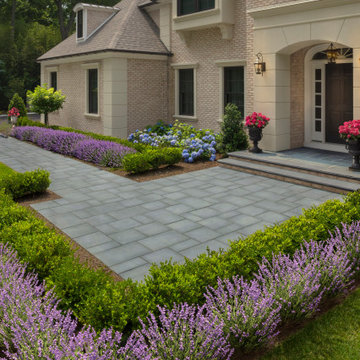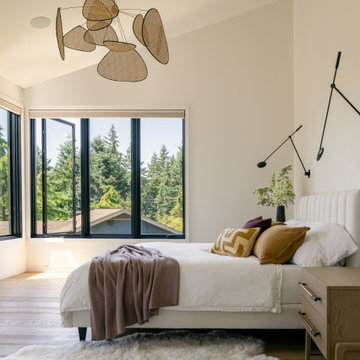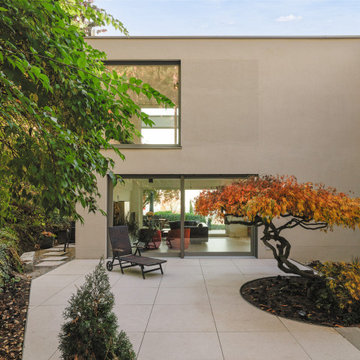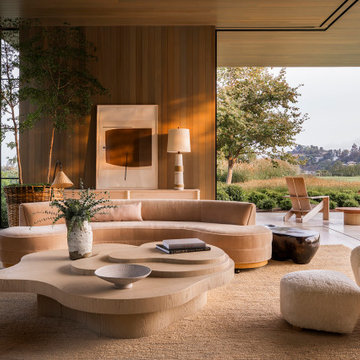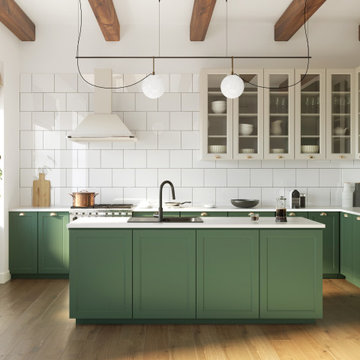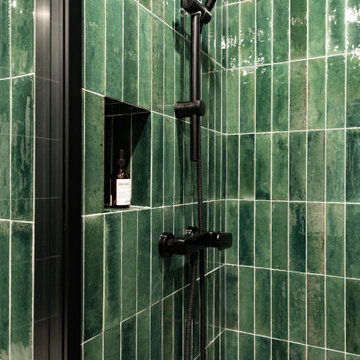Fotos de casas modernas verdes
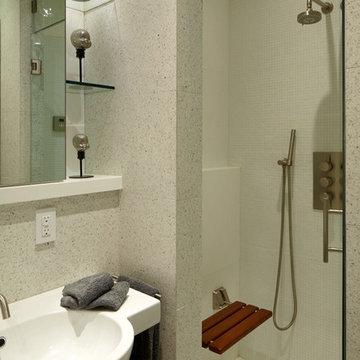
Professional interior shots by Phillip Ennis Photography, exterior shots provided by Architect's firm.
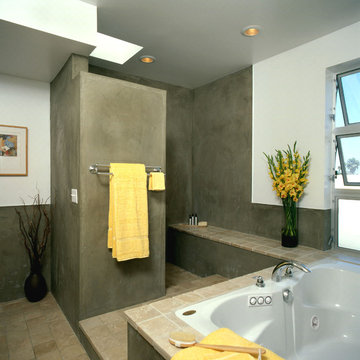
Dave Teel Photography
Imagen de cuarto de baño minimalista con bañera encastrada, ducha abierta, baldosas y/o azulejos beige y ducha abierta
Imagen de cuarto de baño minimalista con bañera encastrada, ducha abierta, baldosas y/o azulejos beige y ducha abierta

Imagen de cuarto de baño único y a medida minimalista pequeño con armarios estilo shaker, puertas de armario grises, ducha a ras de suelo, sanitario de dos piezas, baldosas y/o azulejos grises, imitación madera, paredes blancas, suelo de baldosas de porcelana, lavabo bajoencimera, encimera de cuarzo compacto, suelo gris, ducha con puerta corredera, encimeras blancas, banco de ducha y machihembrado

Just because you have a small space, doesn't mean you can't have the bathroom of your dreams. With this small foot print we were able to fit in two shower heads, two shower benches and hidden storage solutions!

This bespoke family kitchen was part of the renovation of a period home in Frome. The ground floor is a half basement and struggled with dark rooms and a layout that did not function well for family life. New windows were added to the adjoining dining room and crisp white finishes and clever lighting have transformed the space. Bespoke cabinets maximised the limited head height and corner space. Designed in a classic shaker style and painted in Hopper by Little Greene with classic burnished brass ironmongery, it is a timeless design.
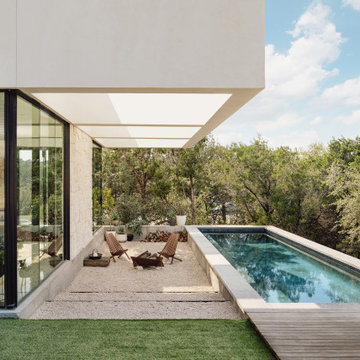
Pool courtyard featuring cantilevered sky frames to extend the living spaces.
Imagen de piscina moderna rectangular en patio trasero con granito descompuesto
Imagen de piscina moderna rectangular en patio trasero con granito descompuesto

Modelo de cuarto de baño único y flotante minimalista pequeño con puertas de armario de madera clara, ducha empotrada, sanitario de una pieza, baldosas y/o azulejos verdes, baldosas y/o azulejos en mosaico, paredes blancas, aseo y ducha, lavabo sobreencimera, suelo gris, ducha con puerta con bisagras, encimeras blancas y hornacina

Foto de cocina comedor alargada moderna grande de obra con fregadero bajoencimera, armarios con paneles lisos, puertas de armario de madera clara, encimera de cuarzo compacto, salpicadero gris, salpicadero de azulejos de vidrio, electrodomésticos de acero inoxidable, suelo de madera clara, una isla y encimeras blancas

Mudrooms are practical entryway spaces that serve as a buffer between the outdoors and the main living areas of a home. Typically located near the front or back door, mudrooms are designed to keep the mess of the outside world at bay.
These spaces often feature built-in storage for coats, shoes, and accessories, helping to maintain a tidy and organized home. Durable flooring materials, such as tile or easy-to-clean surfaces, are common in mudrooms to withstand dirt and moisture.
Additionally, mudrooms may include benches or cubbies for convenient seating and storage of bags or backpacks. With hooks for hanging outerwear and perhaps a small sink for quick cleanups, mudrooms efficiently balance functionality with the demands of an active household, providing an essential transitional space in the home.
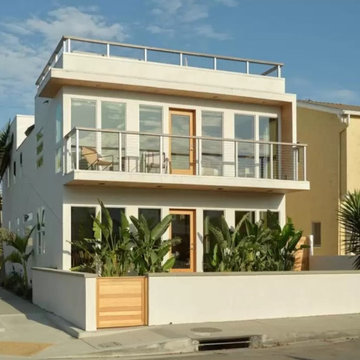
A fresh landscape and patio update to compliment this beautiful modern house.
Foto de jardín minimalista pequeño en patio delantero con privacidad, exposición total al sol, piedra decorativa y con madera
Foto de jardín minimalista pequeño en patio delantero con privacidad, exposición total al sol, piedra decorativa y con madera
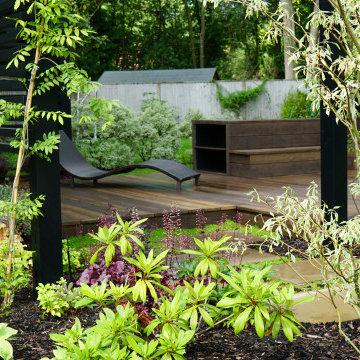
Garden design and landscaping Amersham.
This beautiful home in Amersham needed a garden to match. Karl stepped in to offer a complete garden design for both front and back gardens. Once the design was approved Karl and his team were also asked to carry out the landscaping works.
With a large space to cover Karl chose to use mass planting to help create new zones within the garden. This planting was also key to getting lots of colours spread throughout the spaces.
In these new zones, Karl was able to use more structural materials to make the spaces more defined as well as private. These structural elements include raised Millboard composite decking which also forms a large bench. This creates a secluded entertaining zone within a large bespoke Technowood black pergola.
Within the planting specification, Karl allowed for a wide range of trees. Here is a flavour of the trees and a taste of the flowering shrubs…
Acer – Bloodgood, Fireglow, Saccharinum for its rapid growth and palmatum ‘Sango-kaku’ (one of my favourites).
Cercis candensis ‘Forest Pansy’
Cornus contraversa ‘Variegata’, ‘China Girl’, ‘Venus’ (Hybrid).
Magnolia grandiflora ‘Goliath’
Philadelphus ‘Belle Etoile’
Viburnum bodnantensa ‘Dawn’, Dentatum ‘Blue Muffin’ (350 Kgs plus), Opulus ‘Roseum’
Philadelphus ‘Manteau d’Hermine’
You will notice in the planting scheme there are various large rocks. These are weathered limestone rocks from CED. We intentionally planted Soleirolia soleirolii and ferns around them to encourage more moss to grow on them.
For more information on this project have a look at our website - https://karlharrison.design/professional-landscaping-amersham/
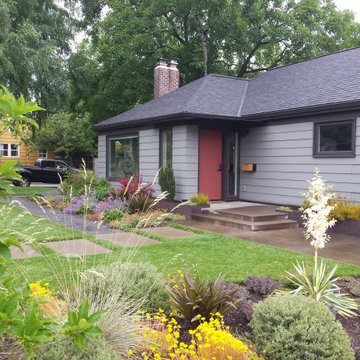
This welcoming entry on a corner lot provides green space for play and sets off the colorful plantings surrounding it
Ejemplo de camino de jardín de secano minimalista de tamaño medio en verano en patio delantero con exposición total al sol
Ejemplo de camino de jardín de secano minimalista de tamaño medio en verano en patio delantero con exposición total al sol
Fotos de casas modernas verdes
2

















