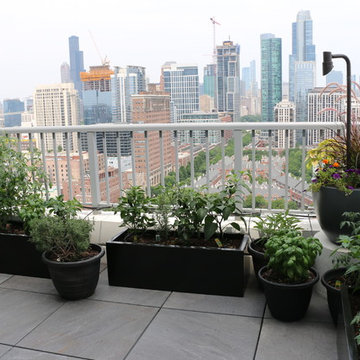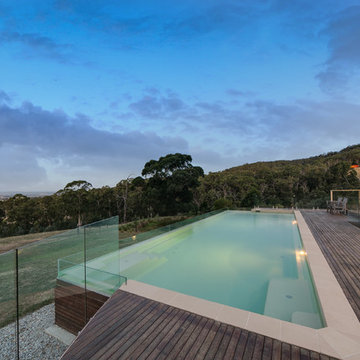Fotos de casas modernas
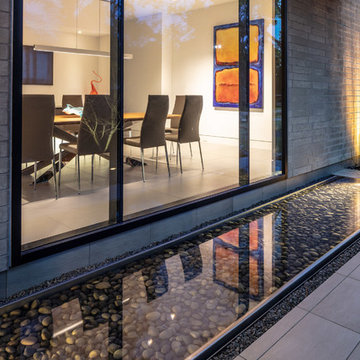
Diseño de jardín minimalista pequeño en patio con fuente y exposición total al sol

Working on this beautiful Los Altos residence has been a wonderful opportunity for our team. Located in an upscale neighborhood young owner’s of this house wanted to upgrade the whole house design which included major kitchen and master bathroom remodel.
The combination of a simple white cabinetry with the clean lined wood, contemporary countertops and glass tile create a perfect modern style which is what customers were looking for.
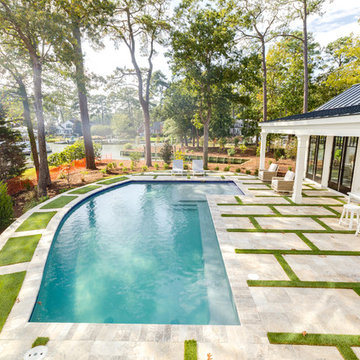
Jonathan Edwards Media
Foto de casa de la piscina y piscina natural moderna grande a medida en patio trasero con adoquines de piedra natural
Foto de casa de la piscina y piscina natural moderna grande a medida en patio trasero con adoquines de piedra natural
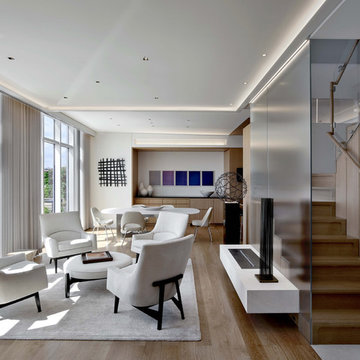
Eric Laignel
Diseño de salón para visitas abierto minimalista pequeño
Diseño de salón para visitas abierto minimalista pequeño
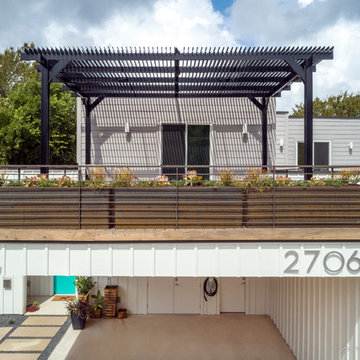
Operable louvers open and close to provide sun and rain protection at your convenience. Dramatically reduce temperatures of the shaded space and use optional roll down shades available for additional sun control or insect control.
Flexible shading systems durable for heat, heavy wind, rain and snow.
Free-standing units or affixed to your pre-existing structure, these systems can be custom built in any shape.
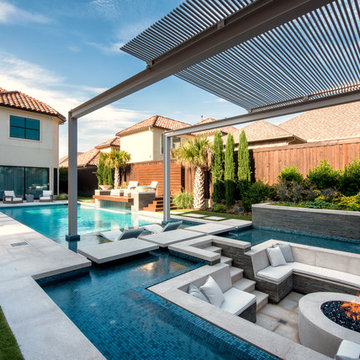
Resort Modern in Frisco Texas
Photographer - Jimi Smith
Modelo de piscina minimalista extra grande rectangular en patio trasero
Modelo de piscina minimalista extra grande rectangular en patio trasero
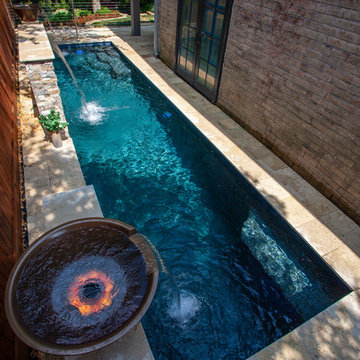
Hidden to the side of this gorgeous house remodeled after it got destroyed by Hurricane Harvey are this peaceful and beautiful small lap pool with raised ledger stone wall and Magic Bowls (no-fire water feature.)

This photo: An oyster-stone porcelain-tile floor from Facings of America grounds the master bathroom, which features a custom floating vanity showcasing a Duravit sink minimally adorned with Graff fixtures and flanked by Tech Lighting's Manette Grande pendants. Overhead, clerestory windows ensure privacy while allowing in natural light.
Positioned near the base of iconic Camelback Mountain, “Outside In” is a modernist home celebrating the love of outdoor living Arizonans crave. The design inspiration was honoring early territorial architecture while applying modernist design principles.
Dressed with undulating negra cantera stone, the massing elements of “Outside In” bring an artistic stature to the project’s design hierarchy. This home boasts a first (never seen before feature) — a re-entrant pocketing door which unveils virtually the entire home’s living space to the exterior pool and view terrace.
A timeless chocolate and white palette makes this home both elegant and refined. Oriented south, the spectacular interior natural light illuminates what promises to become another timeless piece of architecture for the Paradise Valley landscape.
Project Details | Outside In
Architect: CP Drewett, AIA, NCARB, Drewett Works
Builder: Bedbrock Developers
Interior Designer: Ownby Design
Photographer: Werner Segarra
Publications:
Luxe Interiors & Design, Jan/Feb 2018, "Outside In: Optimized for Entertaining, a Paradise Valley Home Connects with its Desert Surrounds"
Awards:
Gold Nugget Awards - 2018
Award of Merit – Best Indoor/Outdoor Lifestyle for a Home – Custom
The Nationals - 2017
Silver Award -- Best Architectural Design of a One of a Kind Home - Custom or Spec
http://www.drewettworks.com/outside-in/
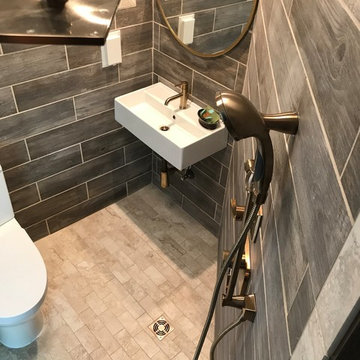
Lee Monarch
Imagen de cuarto de baño principal minimalista pequeño sin sin inodoro con sanitario de dos piezas, baldosas y/o azulejos marrones, baldosas y/o azulejos de cerámica, paredes marrones, suelo de baldosas de cerámica, lavabo suspendido, suelo beige y ducha con puerta con bisagras
Imagen de cuarto de baño principal minimalista pequeño sin sin inodoro con sanitario de dos piezas, baldosas y/o azulejos marrones, baldosas y/o azulejos de cerámica, paredes marrones, suelo de baldosas de cerámica, lavabo suspendido, suelo beige y ducha con puerta con bisagras
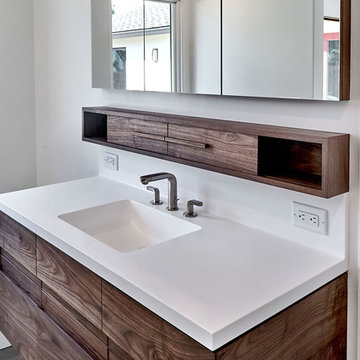
Walnut Bathroom and Walnut Bedroom.
Custom floating vanity
Diseño de cuarto de baño principal minimalista de tamaño medio con armarios con paneles lisos, puertas de armario marrones, ducha empotrada, sanitario de una pieza, baldosas y/o azulejos blancos, losas de piedra, paredes blancas, lavabo integrado, encimera de cuarzo compacto y encimeras blancas
Diseño de cuarto de baño principal minimalista de tamaño medio con armarios con paneles lisos, puertas de armario marrones, ducha empotrada, sanitario de una pieza, baldosas y/o azulejos blancos, losas de piedra, paredes blancas, lavabo integrado, encimera de cuarzo compacto y encimeras blancas
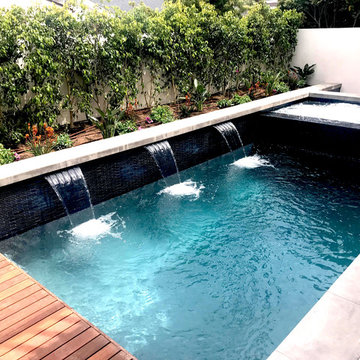
This pool and be viewed from a downstairs office so creating a focal point in the garden that could be viewed from the interior was key.
Diseño de piscina con fuente alargada minimalista pequeña rectangular en patio trasero con entablado
Diseño de piscina con fuente alargada minimalista pequeña rectangular en patio trasero con entablado
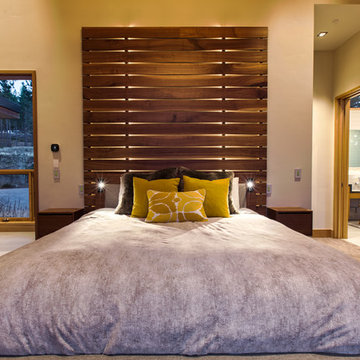
A custom designed and built master bed and nightstands makes this master bedroom unique. Reading lights are integrated into the headboard and the secondary tall headboard is backlit with LED strip lighting. The bed and nightstands were designed by Emily Roose and architect Keith Kelly of Kelly and Stone Architects.
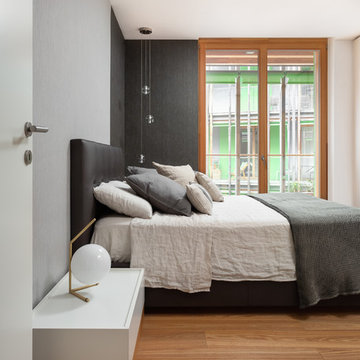
Progettato da Arch. Stefano Pasquali
Realizzato da Falegnameria Zeni
Fotografato da OVERSIDE di TRIFAN DUMITRU
Diseño de dormitorio principal minimalista de tamaño medio con suelo de madera en tonos medios, paredes grises y suelo marrón
Diseño de dormitorio principal minimalista de tamaño medio con suelo de madera en tonos medios, paredes grises y suelo marrón

This 6,500-square-foot one-story vacation home overlooks a golf course with the San Jacinto mountain range beyond. The house has a light-colored material palette—limestone floors, bleached teak ceilings—and ample access to outdoor living areas.
Builder: Bradshaw Construction
Architect: Marmol Radziner
Interior Design: Sophie Harvey
Landscape: Madderlake Designs
Photography: Roger Davies

Ejemplo de bar en casa con fregadero lineal minimalista de tamaño medio con fregadero bajoencimera, armarios con paneles empotrados, puertas de armario grises, encimera de cuarcita, salpicadero verde, salpicadero de azulejos de cerámica, suelo de madera en tonos medios, suelo marrón y encimeras blancas
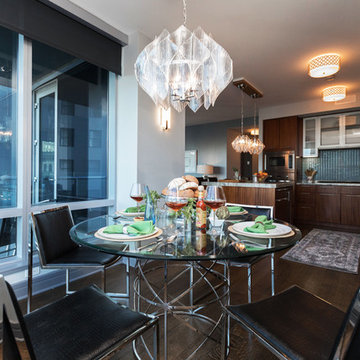
The unit’s interior design is meant to give the residents an opportunity to relax in an elegant space with modern solutions that work in harmony with the amenities of the Ritz-Carlton experience. The Philadelphia design company incorporated warm wood tones throughout to create warmth while using contemporary elements like glass, chrome, and antiqued mirror to keep the design modern and luxurious.

bethsingerphotographer.com
Modelo de cuarto de baño moderno pequeño con armarios con paneles lisos, puertas de armario marrones, bañera empotrada, ducha empotrada, sanitario de pared, baldosas y/o azulejos blancos, paredes blancas, suelo de mármol, aseo y ducha, lavabo sobreencimera, encimera de cemento, suelo gris, ducha con puerta con bisagras, baldosas y/o azulejos de porcelana y encimeras grises
Modelo de cuarto de baño moderno pequeño con armarios con paneles lisos, puertas de armario marrones, bañera empotrada, ducha empotrada, sanitario de pared, baldosas y/o azulejos blancos, paredes blancas, suelo de mármol, aseo y ducha, lavabo sobreencimera, encimera de cemento, suelo gris, ducha con puerta con bisagras, baldosas y/o azulejos de porcelana y encimeras grises
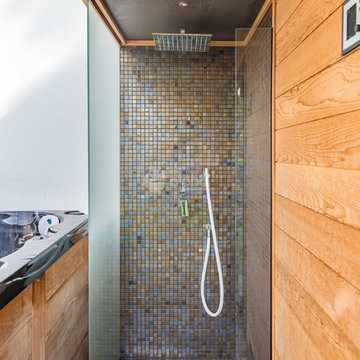
Alpha Wellness Sensations is the world's leading manufacturer of custom saunas, luxury infrared cabins, professional steam rooms, immersive salt caves, built-in ice chambers and experience showers for residential and commercial clients.
Our company is the dominating custom wellness provider in Europe for more than 35 years. All of our products are fabricated in Europe, 100% hand-crafted and fully compliant with EU’s rigorous product safety standards. We use only certified wood suppliers and have our own research & engineering facility where we developed our proprietary heating mediums. We keep our wood organically clean and never use in production any glues, polishers, pesticides, sealers or preservatives.
Fotos de casas modernas
7

















