Fotos de casas modernas

Two very cramped en-suite shower rooms have been reconfigured and reconstructed to provide a single spacious and very functional en-suite bathroom.
The work undertaken included the planning of the 2 bedrooms and the new en-suite, structural alterations to allow the wall between the original en-suites to be removed allowing them to be combined. Ceilings and floors have been levelled and reinforced, loft space and external walls all thermally insulated.
A new pressurised hot water system has been introduced allowing the removal of a pumped system, 2 electric showers and the 2 original hot and cold water tanks which has the added advantage of creating additional storage space.
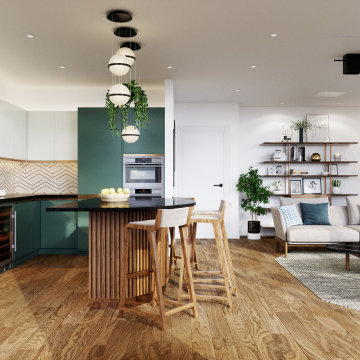
This modern interior was designed with a Japanese touch, and with special attention to natural materials and fabrics. The integrated kitchen with its custom-made island – serving as a dining table – creates a large open space perfect for preparing and serving lively dinners.

Slik modern kitchen with waterfall island. Beautiful house by the beach.
Imagen de cocina minimalista grande abierta con fregadero integrado, armarios con paneles lisos, puertas de armario de madera clara, encimera de cuarcita, salpicadero blanco, puertas de cuarzo sintético, electrodomésticos de acero inoxidable, suelo de madera clara, una isla, suelo beige y encimeras blancas
Imagen de cocina minimalista grande abierta con fregadero integrado, armarios con paneles lisos, puertas de armario de madera clara, encimera de cuarcita, salpicadero blanco, puertas de cuarzo sintético, electrodomésticos de acero inoxidable, suelo de madera clara, una isla, suelo beige y encimeras blancas

In this Basement, we created a place to relax, entertain, and ultimately create memories in this glam, elegant, with a rustic twist vibe space. The Cambria Luxury Series countertop makes a statement and sets the tone. A white background intersected with bold, translucent black and charcoal veins with muted light gray spatter and cross veins dispersed throughout. We created three intimate areas to entertain without feeling separated as a whole.

Stunning midcentury modern kitchen with tons of special features and design elements.
Imagen de cocinas en U abovedado minimalista de tamaño medio abierto con fregadero bajoencimera, armarios con paneles lisos, puertas de armario blancas, encimera de mármol, salpicadero verde, salpicadero de mármol, electrodomésticos de acero inoxidable, suelo de madera en tonos medios, una isla, suelo marrón y encimeras grises
Imagen de cocinas en U abovedado minimalista de tamaño medio abierto con fregadero bajoencimera, armarios con paneles lisos, puertas de armario blancas, encimera de mármol, salpicadero verde, salpicadero de mármol, electrodomésticos de acero inoxidable, suelo de madera en tonos medios, una isla, suelo marrón y encimeras grises
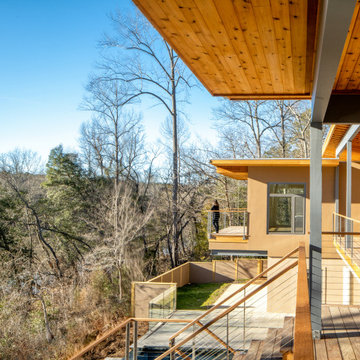
Multiple floating decks and porches reach out toward the river from the house. An immediate indoor outdoor connection is emphasized from every major room.
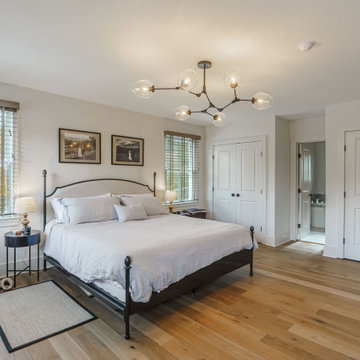
Imagen de dormitorio principal minimalista grande sin chimenea con paredes blancas, suelo de madera clara y suelo marrón

Walls removed to enlarge kitchen and open into the family room . Windows from ceiling to countertop for more light. Coffered ceiling adds dimension. This modern white kitchen also features two islands and two large islands.
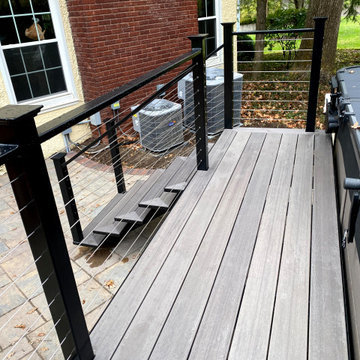
Our handcrafted steel structure was meticulously welded then galvanized and powder coated for a finish that will last for generations. This platform will allow safe, easy and enjoyable access to any swim spa. Topped off with a horizontal cable rail this mezzanine is both modern and attractive.

Foto de comedor moderno de tamaño medio abierto sin chimenea con paredes grises, suelo de madera en tonos medios y suelo beige
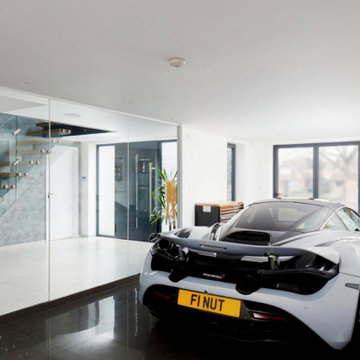
Bespoke Custom Internal Garage, Built with ei30 Glass wall between main entrance lobby. Fully Fire proofed and built to Building Regulation Requirement. This glass wall and internal specification will give you 60 minutes escape time in the event of a fire. The room is Installed with a bi-fold rather than the ugly up and over doors in most garages, underfloor heating with Porcelain Tiles, smart Bluetooth music system, recessed led light fixtures, cat 6, Tv aerial and power points all over. Simply remove the car's and you have a huge additional living area. So a very versatile room, but most importantly correctly specced and built for Health & Safety & insurance purposes.
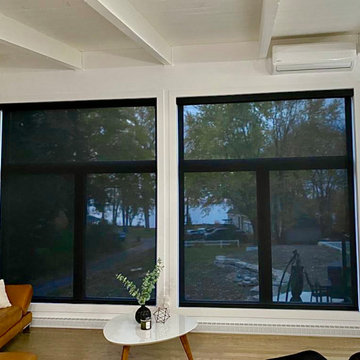
These black solar shades elevates this modern house with high ceiling in a perfect way. Get privacy during the day from the outside and still see the beautiful view from the inside.
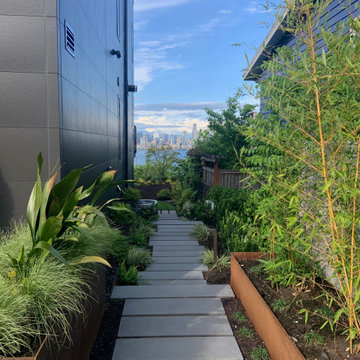
steel planters and linear pavers lead to the Seattle skyline and Sound view
Ejemplo de jardín de secano moderno de tamaño medio en patio lateral con exposición parcial al sol, adoquines de hormigón y con metal
Ejemplo de jardín de secano moderno de tamaño medio en patio lateral con exposición parcial al sol, adoquines de hormigón y con metal
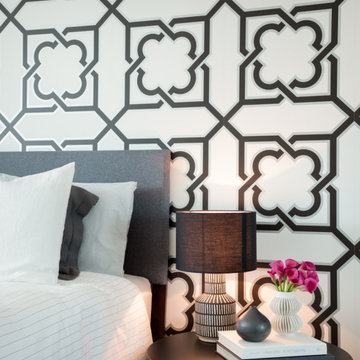
Beautiful wallpaper!
Black and White theme home for the modern guy!
Imagen de dormitorio principal moderno de tamaño medio con paredes negras, suelo de baldosas de cerámica y suelo gris
Imagen de dormitorio principal moderno de tamaño medio con paredes negras, suelo de baldosas de cerámica y suelo gris
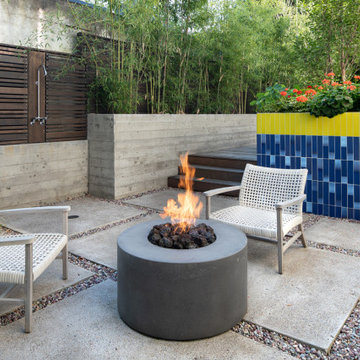
We converted an underused back yard into a modern outdoor living space. A bright tiled planter anchors an otherwise neutral space. The decking is ipe hardwood, the fence is stained cedar, and cast concrete with gravel adds texture at the fire pit. The gas fire pit unit is by Cement Elegance. Photos copyright Laurie Black Photography.
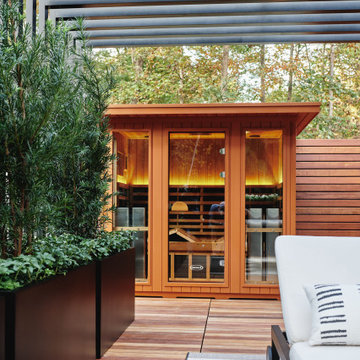
4-5 person outdoor infrared sauna from Clearlight
Modelo de terraza minimalista de tamaño medio en azotea con ducha exterior, pérgola y barandilla de metal
Modelo de terraza minimalista de tamaño medio en azotea con ducha exterior, pérgola y barandilla de metal
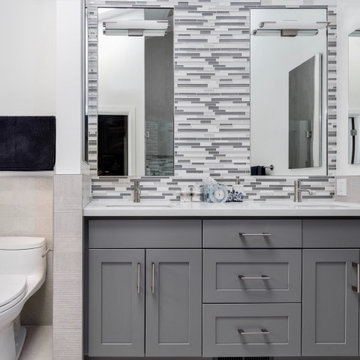
Master bathroom remodel where an alcove type tub was replaced with a freestanding tub. We created a ledge behind the tub and added sconces on the side walls.

The decision to either renovate the upper and lower units of a duplex or convert them into a single-family home was a no-brainer. Situated on a quiet street in Montreal, the home was the childhood residence of the homeowner, where many memories were made and relationships formed within the neighbourhood. The prospect of living elsewhere wasn’t an option.
A complete overhaul included the re-configuration of three levels to accommodate the dynamic lifestyle of the empty nesters. The potential to create a luminous volume was evident from the onset. With the home backing onto a park, westerly views were exploited by oversized windows and doors. A massive window in the stairwell allows morning sunlight to filter in and create stunning reflections in the open concept living area below.
The staircase is an architectural statement combining two styles of steps, with the extended width of the lower staircase creating a destination to read, while making use of an otherwise awkward space.
White oak dominates the entire home to create a cohesive and natural context. Clean lines, minimal furnishings and white walls allow the small space to breathe.
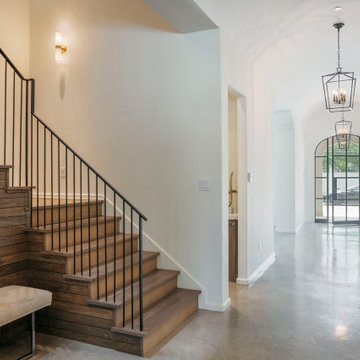
Stair
Modelo de escalera en L minimalista grande con escalones de madera, contrahuellas de madera, barandilla de metal y madera
Modelo de escalera en L minimalista grande con escalones de madera, contrahuellas de madera, barandilla de metal y madera

Remodeling Master bathroom
Ejemplo de cuarto de baño principal, doble y de pie moderno de tamaño medio con armarios con paneles con relieve, puertas de armario negras, ducha esquinera, baldosas y/o azulejos beige, baldosas y/o azulejos de mármol, paredes marrones, suelo de baldosas de porcelana, lavabo bajoencimera, encimera de cuarzo compacto, suelo beige, ducha con puerta corredera y encimeras beige
Ejemplo de cuarto de baño principal, doble y de pie moderno de tamaño medio con armarios con paneles con relieve, puertas de armario negras, ducha esquinera, baldosas y/o azulejos beige, baldosas y/o azulejos de mármol, paredes marrones, suelo de baldosas de porcelana, lavabo bajoencimera, encimera de cuarzo compacto, suelo beige, ducha con puerta corredera y encimeras beige
Fotos de casas modernas
9
















