Fotos de casas modernas
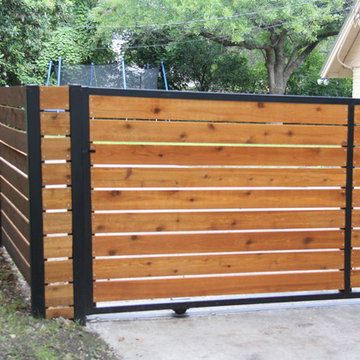
Ejemplo de acceso privado moderno de tamaño medio en primavera en patio trasero con exposición total al sol

Photocredits (c) Olivia Wimmer
Sauna and shower
Imagen de sauna minimalista de tamaño medio con armarios con paneles empotrados, puertas de armario beige, ducha abierta, baldosas y/o azulejos grises, baldosas y/o azulejos de cerámica, paredes blancas, suelo de baldosas de cerámica, encimera de laminado y ducha con puerta con bisagras
Imagen de sauna minimalista de tamaño medio con armarios con paneles empotrados, puertas de armario beige, ducha abierta, baldosas y/o azulejos grises, baldosas y/o azulejos de cerámica, paredes blancas, suelo de baldosas de cerámica, encimera de laminado y ducha con puerta con bisagras
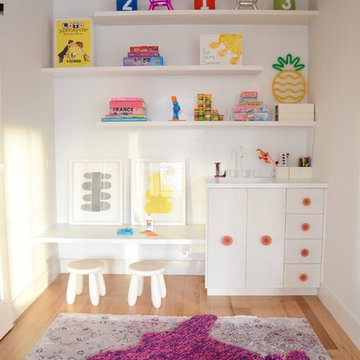
DENISE DAVIES
Foto de dormitorio infantil de 4 a 10 años moderno de tamaño medio con paredes blancas, suelo de madera clara y suelo beige
Foto de dormitorio infantil de 4 a 10 años moderno de tamaño medio con paredes blancas, suelo de madera clara y suelo beige
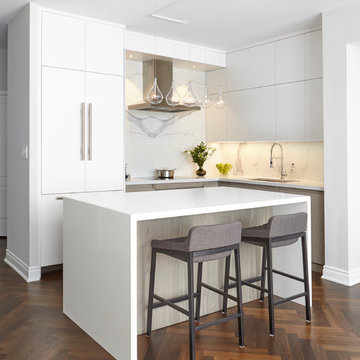
Modelo de cocinas en L moderna de tamaño medio con fregadero bajoencimera, armarios con paneles lisos, encimera de cuarzo compacto, salpicadero blanco, salpicadero de azulejos de porcelana, electrodomésticos con paneles, suelo de madera oscura, una isla y puertas de armario blancas
Foto de cuarto de baño minimalista pequeño con armarios con paneles lisos, puertas de armario de madera en tonos medios, ducha esquinera, sanitario de dos piezas, baldosas y/o azulejos grises, baldosas y/o azulejos de porcelana, paredes blancas, suelo de baldosas de porcelana, aseo y ducha, lavabo bajoencimera, encimera de acrílico, suelo gris y ducha con puerta con bisagras

Tuscan Moon finish. Swivel ironing board. Soho High Gloss Fronts.
Modelo de cuarto de lavado en L minimalista grande con lavadora y secadora juntas, armarios con paneles lisos, puertas de armario blancas, encimera de cuarzo compacto, paredes blancas, suelo vinílico y suelo gris
Modelo de cuarto de lavado en L minimalista grande con lavadora y secadora juntas, armarios con paneles lisos, puertas de armario blancas, encimera de cuarzo compacto, paredes blancas, suelo vinílico y suelo gris

curbless, infinity shower with handheld and nooks.
Imagen de cuarto de baño principal moderno grande con ducha con puerta con bisagras, puertas de armario de madera en tonos medios, bañera exenta, ducha a ras de suelo, baldosas y/o azulejos beige, baldosas y/o azulejos de porcelana, paredes blancas, suelo de baldosas de porcelana, lavabo sobreencimera, encimera de cuarzo compacto y suelo beige
Imagen de cuarto de baño principal moderno grande con ducha con puerta con bisagras, puertas de armario de madera en tonos medios, bañera exenta, ducha a ras de suelo, baldosas y/o azulejos beige, baldosas y/o azulejos de porcelana, paredes blancas, suelo de baldosas de porcelana, lavabo sobreencimera, encimera de cuarzo compacto y suelo beige
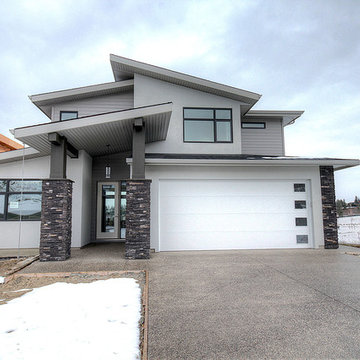
Diseño de fachada gris moderna grande de dos plantas con revestimientos combinados

Greg Reigler
Imagen de cuarto de baño principal minimalista de tamaño medio con puertas de armario con efecto envejecido, sanitario de pared, baldosas y/o azulejos multicolor, baldosas y/o azulejos de porcelana, paredes grises, suelo de baldosas tipo guijarro, lavabo bajoencimera y encimera de cuarzo compacto
Imagen de cuarto de baño principal minimalista de tamaño medio con puertas de armario con efecto envejecido, sanitario de pared, baldosas y/o azulejos multicolor, baldosas y/o azulejos de porcelana, paredes grises, suelo de baldosas tipo guijarro, lavabo bajoencimera y encimera de cuarzo compacto
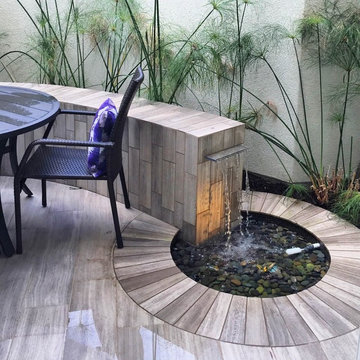
Diseño de jardín moderno de tamaño medio en patio trasero con exposición total al sol
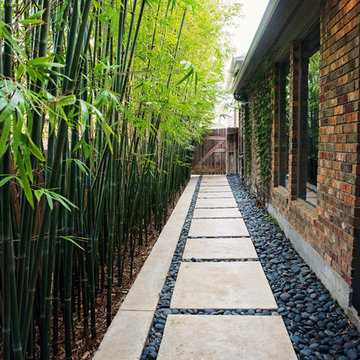
Ejemplo de jardín minimalista de tamaño medio en primavera en patio lateral con exposición parcial al sol, adoquines de hormigón y camino de entrada

Ian Dawson, C&I Studios
Imagen de cuarto de baño principal moderno pequeño con lavabo sobreencimera, ducha a ras de suelo, sanitario de dos piezas, baldosas y/o azulejos grises, baldosas y/o azulejos de cerámica, paredes grises y suelo de baldosas de cerámica
Imagen de cuarto de baño principal moderno pequeño con lavabo sobreencimera, ducha a ras de suelo, sanitario de dos piezas, baldosas y/o azulejos grises, baldosas y/o azulejos de cerámica, paredes grises y suelo de baldosas de cerámica

Modelo de cocina moderna de tamaño medio con fregadero bajoencimera, armarios con paneles lisos, salpicadero verde, salpicadero de vidrio templado, electrodomésticos negros, suelo de madera en tonos medios, una isla, encimeras blancas y con blanco y negro
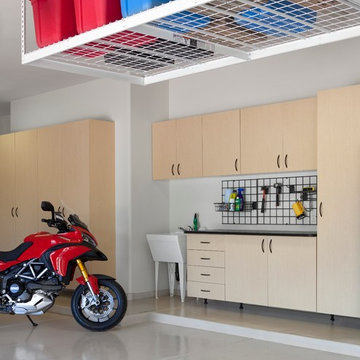
Cabinets are in our Maple color exclusive for our garage line. The Ebony Star countertop workbench has a gridwall above for tool organization and overhead storage rack for extra storage.
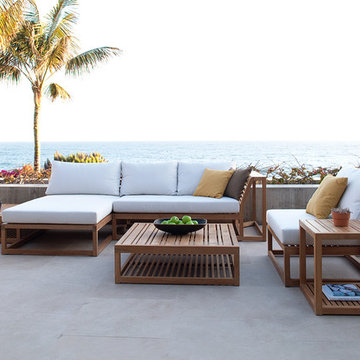
The Maya Collection is a modular seating system comprising of a number of pieces that can be configured in multiple variations, allowing for endless possibilities of composition and dimension.
Highly versatile and scalable, it is ideal for large public spaces such as the open areas by the poolside, loggia, or smaller configurations to fit a terrace or veranda. The pieces can be easily and quickly rearranged to fit the space, function or event, making it as intimate or as large scaled as necessary. The pieces can be made into configurations as simple as a love seat or large daybed, to large seating configurations that can be made to accommodate “parties” large or small.
The low profile of its modular design with wide (6") wrap around armrest provides functionality with ample space for drinks yet sturdy enough to be sat or leaned on, a feature that many will find readily appealing for casual parties and events.
The Maya 6 pc Teak Lounge Set features:
1 daybed sectional, 1 left side sectional, 1 slipper chair, 2 ottomans, and 1 side table.
Cushions made with Quick Dry Foam® core and 100% solution dyed Sunbrella fabrics.
Made with SVLK certified Grade A Teak from sustainable plantations in Indonesia. Every piece is precision crafted to commercial specifications. Optional Teak Finishes available.
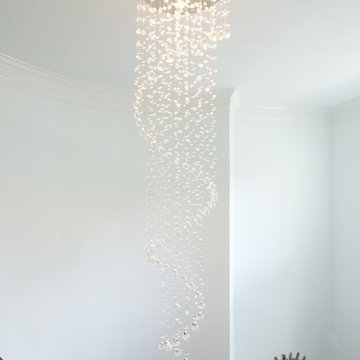
Tinius Photography
Foto de escalera curva moderna de tamaño medio con escalones de madera y contrahuellas de madera
Foto de escalera curva moderna de tamaño medio con escalones de madera y contrahuellas de madera

The Eagle Harbor Cabin is located on a wooded waterfront property on Lake Superior, at the northerly edge of Michigan’s Upper Peninsula, about 300 miles northeast of Minneapolis.
The wooded 3-acre site features the rocky shoreline of Lake Superior, a lake that sometimes behaves like the ocean. The 2,000 SF cabin cantilevers out toward the water, with a 40-ft. long glass wall facing the spectacular beauty of the lake. The cabin is composed of two simple volumes: a large open living/dining/kitchen space with an open timber ceiling structure and a 2-story “bedroom tower,” with the kids’ bedroom on the ground floor and the parents’ bedroom stacked above.
The interior spaces are wood paneled, with exposed framing in the ceiling. The cabinets use PLYBOO, a FSC-certified bamboo product, with mahogany end panels. The use of mahogany is repeated in the custom mahogany/steel curvilinear dining table and in the custom mahogany coffee table. The cabin has a simple, elemental quality that is enhanced by custom touches such as the curvilinear maple entry screen and the custom furniture pieces. The cabin utilizes native Michigan hardwoods such as maple and birch. The exterior of the cabin is clad in corrugated metal siding, offset by the tall fireplace mass of Montana ledgestone at the east end.
The house has a number of sustainable or “green” building features, including 2x8 construction (40% greater insulation value); generous glass areas to provide natural lighting and ventilation; large overhangs for sun and snow protection; and metal siding for maximum durability. Sustainable interior finish materials include bamboo/plywood cabinets, linoleum floors, locally-grown maple flooring and birch paneling, and low-VOC paints.
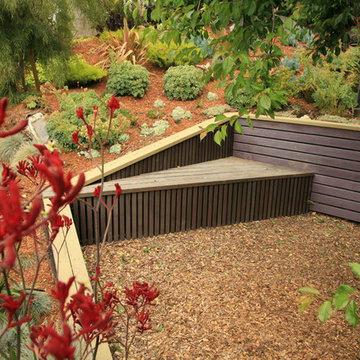
An Eichler remodel with a steep hillside garden. This project pushed the limits of creating flat space where there was none! The angular architecture of the garden is balanced with bold and textural free form plantings. Color, texture and juxtaposed angles.
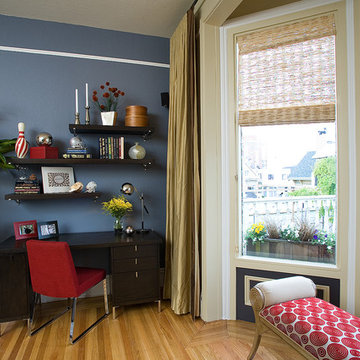
Bay window and office area set to the side of the living room.
Imagen de salón para visitas cerrado moderno pequeño sin chimenea y televisor con paredes azules, suelo de madera clara, suelo beige y cortinas
Imagen de salón para visitas cerrado moderno pequeño sin chimenea y televisor con paredes azules, suelo de madera clara, suelo beige y cortinas
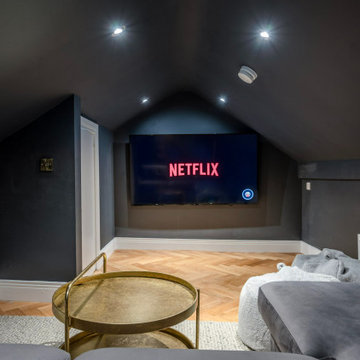
Attic space converted to a luxurious home cinema room painted Farrow and Ball 'Off black' complete with herringbone floor, soft seating and concealed LED lighting running along the side walls.
Fotos de casas modernas
5
















