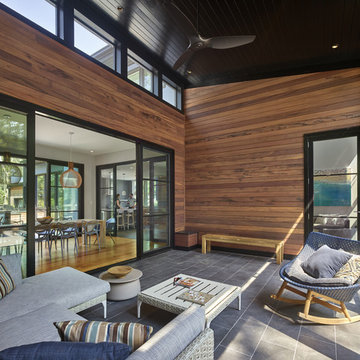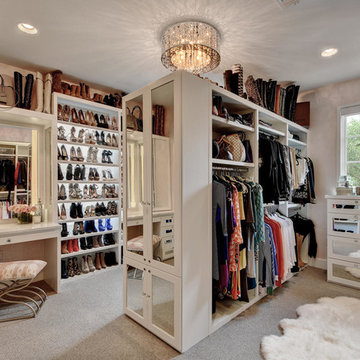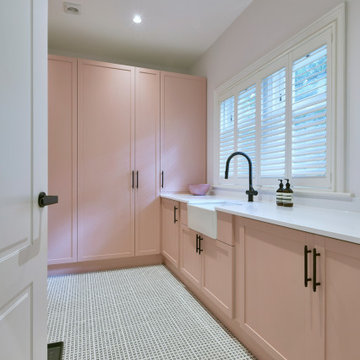Fotos de casas modernas

The opposite wall in the living room features a wet bar that includes two full-sized wine refrigerators, sink, storage cabinets, and shelving, as well as plenty of open floor space to entertain. The tall dark blue painted cabinetry helps to visually balance the room, as a large, bold design element opposite the fireplace wall. The inlaid brass detail on the cabinet doors adds a touch of glamour to this more formal space. The focal point of the wet bar is the illuminated book-matched marble backsplash with custom floating brass and glass shelves.

This is a great house. Perched high on a private, heavily wooded site, it has a rustic contemporary aesthetic. Vaulted ceilings, sky lights, large windows and natural materials punctuate the main spaces. The existing large format mosaic slate floor grabs your attention upon entering the home extending throughout the foyer, kitchen, and family room.
Specific requirements included a larger island with workspace for each of the homeowners featuring a homemade pasta station which requires small appliances on lift-up mechanisms as well as a custom-designed pasta drying rack. Both chefs wanted their own prep sink on the island complete with a garbage “shoot” which we concealed below sliding cutting boards. A second and overwhelming requirement was storage for a large collection of dishes, serving platters, specialty utensils, cooking equipment and such. To meet those needs we took the opportunity to get creative with storage: sliding doors were designed for a coffee station adjacent to the main sink; hid the steam oven, microwave and toaster oven within a stainless steel niche hidden behind pantry doors; added a narrow base cabinet adjacent to the range for their large spice collection; concealed a small broom closet behind the refrigerator; and filled the only available wall with full-height storage complete with a small niche for charging phones and organizing mail. We added 48” high base cabinets behind the main sink to function as a bar/buffet counter as well as overflow for kitchen items.
The client’s existing vintage commercial grade Wolf stove and hood commands attention with a tall backdrop of exposed brick from the fireplace in the adjacent living room. We loved the rustic appeal of the brick along with the existing wood beams, and complimented those elements with wired brushed white oak cabinets. The grayish stain ties in the floor color while the slab door style brings a modern element to the space. We lightened the color scheme with a mix of white marble and quartz countertops. The waterfall countertop adjacent to the dining table shows off the amazing veining of the marble while adding contrast to the floor. Special materials are used throughout, featured on the textured leather-wrapped pantry doors, patina zinc bar countertop, and hand-stitched leather cabinet hardware. We took advantage of the tall ceilings by adding two walnut linear pendants over the island that create a sculptural effect and coordinated them with the new dining pendant and three wall sconces on the beam over the main sink.

Modern black and white en-suite with basket weave floor tile, black double vanity with slab doors and a large shower with black metropolitan glass enclosure.
Photos by VLG Photography

Ejemplo de aseo moderno de tamaño medio con sanitario de una pieza, baldosas y/o azulejos negros, paredes blancas, suelo de mármol, lavabo sobreencimera, encimera de madera, suelo blanco y encimeras beige

The bathroom in the basement spared no effort to create the kind of space you would be happy to use every day! natural light
Tomasz Majcherczyk Photography

L'espace pergola offre un peu d'ombrage aux banquettes sur mesure
Imagen de terraza minimalista grande en azotea con jardín de macetas y pérgola
Imagen de terraza minimalista grande en azotea con jardín de macetas y pérgola

Camden Grace LLC
Modelo de cuarto de baño moderno de tamaño medio con armarios con paneles lisos, puertas de armario blancas, ducha abierta, sanitario de una pieza, baldosas y/o azulejos blancos, baldosas y/o azulejos de cemento, paredes negras, suelo de baldosas de cerámica, lavabo integrado, encimera de acrílico, suelo negro, ducha abierta, encimeras blancas y aseo y ducha
Modelo de cuarto de baño moderno de tamaño medio con armarios con paneles lisos, puertas de armario blancas, ducha abierta, sanitario de una pieza, baldosas y/o azulejos blancos, baldosas y/o azulejos de cemento, paredes negras, suelo de baldosas de cerámica, lavabo integrado, encimera de acrílico, suelo negro, ducha abierta, encimeras blancas y aseo y ducha

John Granen
Foto de cocina minimalista de tamaño medio abierta con fregadero bajoencimera, armarios con paneles lisos, puertas de armario de madera oscura, encimera de cuarzo compacto, salpicadero blanco, salpicadero de losas de piedra, electrodomésticos de acero inoxidable, suelo de cemento, una isla y suelo gris
Foto de cocina minimalista de tamaño medio abierta con fregadero bajoencimera, armarios con paneles lisos, puertas de armario de madera oscura, encimera de cuarzo compacto, salpicadero blanco, salpicadero de losas de piedra, electrodomésticos de acero inoxidable, suelo de cemento, una isla y suelo gris

Inhouse 3D
Modelo de cuarto de baño principal moderno grande con armarios con paneles lisos, puertas de armario de madera clara, bañera exenta, ducha a ras de suelo, sanitario de dos piezas, baldosas y/o azulejos grises, baldosas y/o azulejos de cerámica, paredes blancas, suelo de baldosas de cerámica, lavabo sobreencimera, encimera de cuarzo compacto, suelo gris y ducha abierta
Modelo de cuarto de baño principal moderno grande con armarios con paneles lisos, puertas de armario de madera clara, bañera exenta, ducha a ras de suelo, sanitario de dos piezas, baldosas y/o azulejos grises, baldosas y/o azulejos de cerámica, paredes blancas, suelo de baldosas de cerámica, lavabo sobreencimera, encimera de cuarzo compacto, suelo gris y ducha abierta

Todd Mason - Halkin Mason Photography
Imagen de terraza moderna grande en patio lateral y anexo de casas con suelo de baldosas
Imagen de terraza moderna grande en patio lateral y anexo de casas con suelo de baldosas

Christian J Anderson Photography
Diseño de distribuidor moderno de tamaño medio con paredes grises, puerta simple, puerta de madera oscura, suelo de madera en tonos medios y suelo marrón
Diseño de distribuidor moderno de tamaño medio con paredes grises, puerta simple, puerta de madera oscura, suelo de madera en tonos medios y suelo marrón

Modelo de armario vestidor de mujer moderno grande con armarios con paneles empotrados, puertas de armario blancas, moqueta y suelo gris

Imagen de cocina moderna de tamaño medio sin isla con fregadero de doble seno, armarios con paneles lisos, puertas de armario blancas, electrodomésticos de acero inoxidable, suelo de cemento y suelo gris

Ejemplo de cuarto de baño principal moderno grande con armarios con paneles lisos, puertas de armario negras, ducha esquinera, baldosas y/o azulejos blancas y negros, baldosas y/o azulejos en mosaico, paredes blancas, lavabo bajoencimera, encimera de mármol y suelo de mármol

landscape design by merge studio © ramsay photography
Diseño de piscina alargada moderna grande rectangular en patio trasero
Diseño de piscina alargada moderna grande rectangular en patio trasero

Modelo de cocina lineal moderna grande abierta con fregadero de doble seno, armarios con paneles lisos, puertas de armario grises, encimera de acrílico, salpicadero marrón, electrodomésticos de acero inoxidable, suelo de cemento y una isla

We drew inspiration from traditional prairie motifs and updated them for this modern home in the mountains. Throughout the residence, there is a strong theme of horizontal lines integrated with a natural, woodsy palette and a gallery-like aesthetic on the inside.
Interiors by Alchemy Design
Photography by Todd Crawford
Built by Tyner Construction

Stone Center / The Size
Imagen de cocina moderna de tamaño medio con armarios con paneles lisos, puertas de armario blancas, suelo de baldosas de porcelana y una isla
Imagen de cocina moderna de tamaño medio con armarios con paneles lisos, puertas de armario blancas, suelo de baldosas de porcelana y una isla

Utility room with pink cabinets and white worktops.
Modelo de armario lavadero en L minimalista de tamaño medio con armarios estilo shaker
Modelo de armario lavadero en L minimalista de tamaño medio con armarios estilo shaker
Fotos de casas modernas
2

















