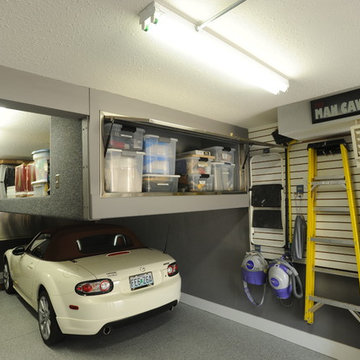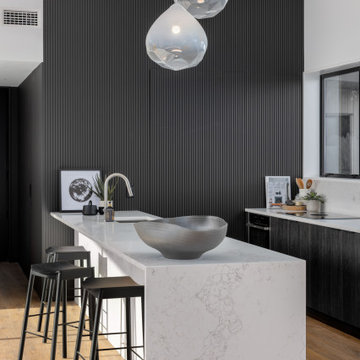Fotos de casas modernas
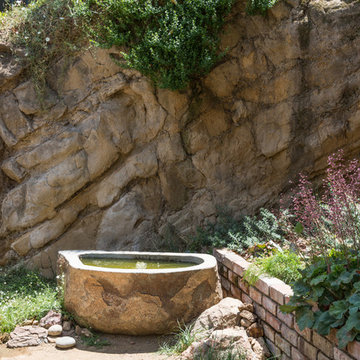
Rock outcroppings make a striking background for new lounge areas in this compact Los Angeles hillside garden. Working with the attributes of the site, we added native plants to drape over the stone, and converted hollowed stone planters into a firepit and water feature. New built-in seating and a cozy hammock complete the relaxing space, and dramatic lighting makes it come alive at night.
Photo by Martin Cox Photography.
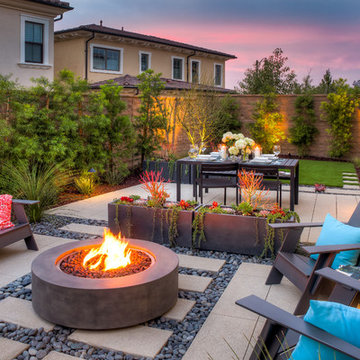
Studio H Landscape Architecture
Imagen de jardín de secano moderno pequeño en patio trasero con exposición parcial al sol y adoquines de hormigón
Imagen de jardín de secano moderno pequeño en patio trasero con exposición parcial al sol y adoquines de hormigón

Jodi Craine
Imagen de cuarto de baño principal moderno grande con puertas de armario blancas, ducha esquinera, sanitario de una pieza, baldosas y/o azulejos blancos, baldosas y/o azulejos de cemento, suelo de madera oscura, encimera de mármol, paredes grises, suelo marrón, ducha con puerta con bisagras, lavabo bajoencimera y armarios con paneles lisos
Imagen de cuarto de baño principal moderno grande con puertas de armario blancas, ducha esquinera, sanitario de una pieza, baldosas y/o azulejos blancos, baldosas y/o azulejos de cemento, suelo de madera oscura, encimera de mármol, paredes grises, suelo marrón, ducha con puerta con bisagras, lavabo bajoencimera y armarios con paneles lisos
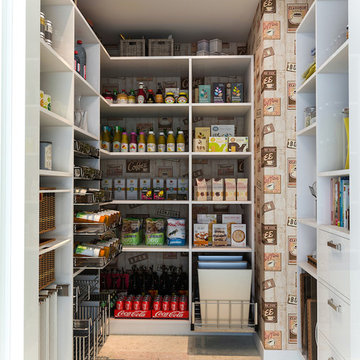
This well designed pantry has baskets, trays, spice racks and many other pull-outs, which not only organizes the space, but transforms the pantry into an efficient, working area of the kitchen.
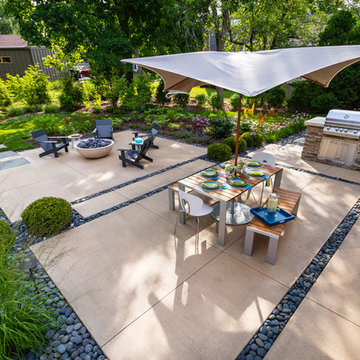
A linear planting of 'Green Velvet' buxus interrupts a line of 'Skyracer' molinia.
Westhauser Photography
Modelo de patio minimalista de tamaño medio en patio trasero con losas de hormigón y brasero
Modelo de patio minimalista de tamaño medio en patio trasero con losas de hormigón y brasero
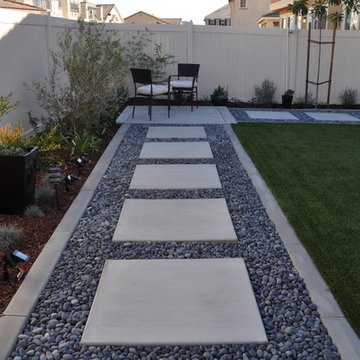
Melissa McCabe Navaroli
Foto de jardín de secano moderno pequeño en patio trasero con exposición parcial al sol y adoquines de hormigón
Foto de jardín de secano moderno pequeño en patio trasero con exposición parcial al sol y adoquines de hormigón
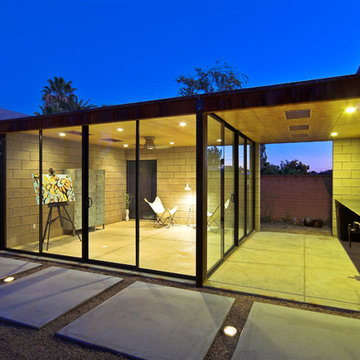
Liam Frederick
Imagen de estudio moderno pequeño con paredes grises y suelo de cemento
Imagen de estudio moderno pequeño con paredes grises y suelo de cemento

Diseño de dormitorio principal moderno de tamaño medio con paredes blancas y suelo de madera clara
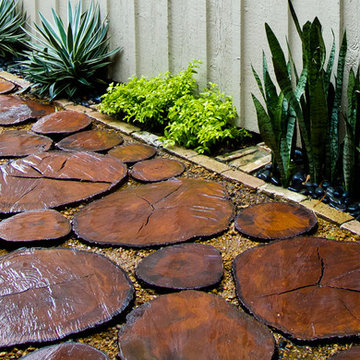
Customer lost an oak tree with sentimental value so I decided to recycle the wood into pavers.
Diseño de pista deportiva descubierta moderna de tamaño medio en patio trasero con exposición total al sol
Diseño de pista deportiva descubierta moderna de tamaño medio en patio trasero con exposición total al sol

A view of the kitchen with white marble counters, white lacquer cabinets and a white glass back splash.
Diseño de cocina moderna de tamaño medio abierta con electrodomésticos de acero inoxidable, fregadero integrado, armarios con paneles lisos, puertas de armario blancas, encimera de mármol, salpicadero blanco, salpicadero de vidrio templado, suelo de madera en tonos medios y una isla
Diseño de cocina moderna de tamaño medio abierta con electrodomésticos de acero inoxidable, fregadero integrado, armarios con paneles lisos, puertas de armario blancas, encimera de mármol, salpicadero blanco, salpicadero de vidrio templado, suelo de madera en tonos medios y una isla
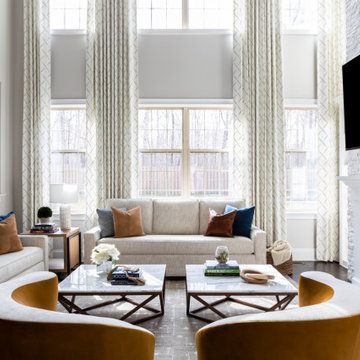
Ejemplo de salón abierto minimalista de tamaño medio con paredes grises, suelo de madera en tonos medios, todas las chimeneas, marco de chimenea de piedra, televisor colgado en la pared y suelo marrón
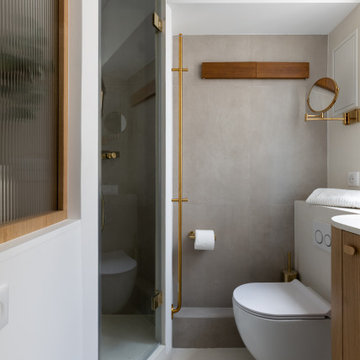
Pour la rénovation complète de ce studio, le brief des propriétaires était clair : que la surface accueille tous les équipements d’un grand appartement.
La répartition des espaces était néanmoins contrainte par l’emplacement de deux fenêtres en L, et celui des évacuations de plomberie positionnées à l’entrée, ne laissant pas une grande liberté d’action.
Pari tenu pour l’équipe d’Ameo Concept : une cuisine offrant deux plans de travail avec tout l’électroménager nécessaire (lave linge, four, lave vaisselle, plaque de cuisson), une salle d’eau harmonieuse tout en courbes, une alcôve nuit indépendante et intime où des rideaux délimitent l’espace. Enfin, une pièce à vivre fonctionnelle et chaleureuse, comportant un espace dînatoire avec banquette coffre, sans oublier le salon offrant deux couchages complémentaires.
Une rénovation clé en main, où les moindres détails ont été pensés pour valoriser le bien.
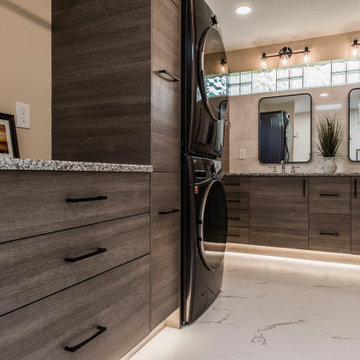
Foto de lavadero multiusos y lineal moderno de tamaño medio con fregadero bajoencimera, armarios con paneles empotrados, puertas de armario de madera en tonos medios, encimera de granito, paredes beige, suelo de baldosas de porcelana, lavadora y secadora apiladas, suelo blanco y encimeras multicolor

A blue and grey theme and peninsula island space achieve this client's ambitions for this extended kitchen area.
The Brief
This client sought a kitchen design to suit the modern rear extension being built at their property. They favoured a contemporary theme with plenty of modern inclusions to add daily function to their new kitchen space.
A breakfast bar or island was a key requirement, as a place to perch and to make the area more sociable.
Design Elements
A combination of Indigo Blue and Light Grey cabinetry has been utilised to achieve the modern design this client favoured. The furniture is from British brand Trend and is their Matt effect foiled slab option, which has been paired with integrated chrome handles.
To best utilise the space within the new extension, designer Alistair has created a L-shape layout with tall units used to house appliances and important storage space.
The island area was a key desirable, and Alistair has incorporated this by using a wrap-around peninsula design. This design adds storage and provides a social space to perch while cooking or for more casual use.
The island and entire kitchen are fitted with hard-wearing quartz work surfaces from brand Silestone. The chosen finish Snowy Ibiza is a white veined option that teams really well with grey accents used in the room.
To match the work surfaces and light theme a quartz composition 1.5 bowl Blanco silgranite sink has also been installed.
Special Inclusions
As well as a redesign of the kitchen area, this client sought to improve the usability and function of the space with a new array of appliances. A selection of Neff appliances have been specified, which where possible have been integrated to allow the indigo blue and light grey theme to take centre-stage.
A Neff single oven, combination oven, refrigerator, freezer, hob, extractor, dishwasher and integrated washing machine have been supplied and installed as part of this project.
Our team also installed some of the finishing touches to this project.
Karndean flooring has been installed throughout the kitchen and island area, and the honed oyster slate finish combines well with lighter elements of the theme.
To heat the new extension our team have also installed a full-height anthracite radiator close to the sink area.
Project Highlight
This island area is the highlight of this project, its unique shape incorporates useful storage and the perching area this client required.
During construction designer Alistair recommended the widening of the doorway to increase spaciousness of the island, which adds a great flow in between the living room and kitchen.
The End Result
The end result achieves all the elements of this client’s initial brief whilst incorporating great design expertise from kitchen designer Alistair.
This project highlights the fantastic results that can be achieved for extension projects.
If you have a similar renovation project or are simply looking to transform an existing kitchen, gain the expertise of our experienced design team with a free and no-obligation design appointment.
Arrange a free design appointment in showroom or online.
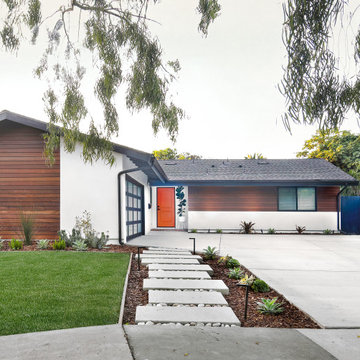
This facade renovation began with a desire to introduce new layers of material to an existing single family home in Huntington Beach. Horizontal wood louvers shade the southern exposure while creating a privacy screen for a new window. Horizontal Ipe siding was chosen in the end. The entrance is accentuated by an orange door to introduce playfulness to the design. The layering of materials continue into the landscape as staggered cast-in-place concrete steps lead down the front yard.
Photo: Jeri Koegel
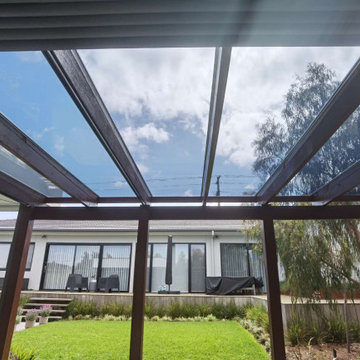
Supplier of polycarbonate sheets, roofing systems made of polycarbonate, and installation services for pergolas and verandas.
Modelo de patio moderno de tamaño medio en patio trasero con cocina exterior, adoquines de hormigón y pérgola
Modelo de patio moderno de tamaño medio en patio trasero con cocina exterior, adoquines de hormigón y pérgola
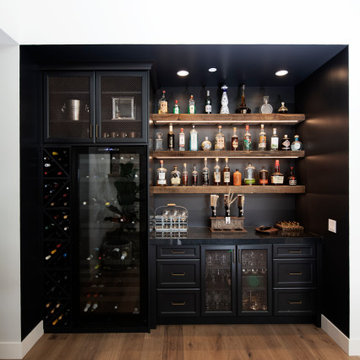
An alcove becomes a moody bar scene drenched in a deep rich black paint, black stone countertops, accented with warm wood floating shelves and copper antique mesh. Under shelf lighting illuminates the display area on the shelves and extra bottles are stored neatly in the custom diagonal open shelving rack to the side of the wine fridge.
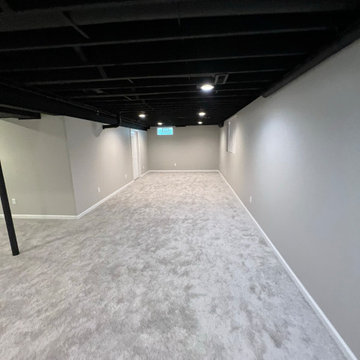
Modelo de sótano con ventanas moderno de tamaño medio con paredes grises, moqueta, suelo gris y vigas vistas
Fotos de casas modernas
2

















