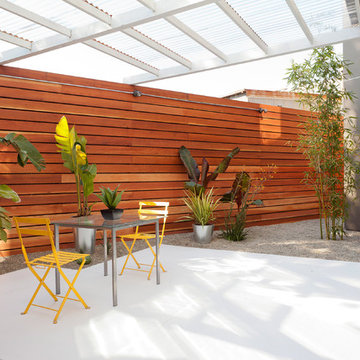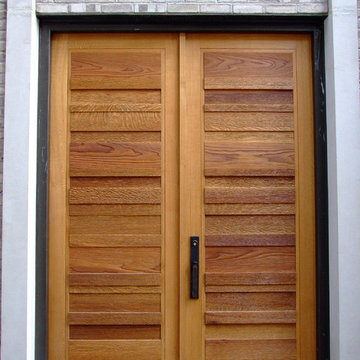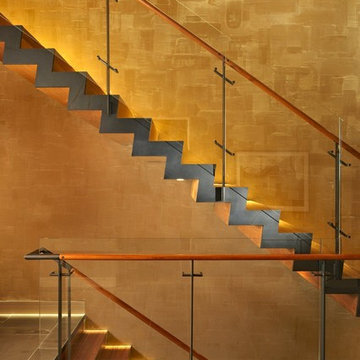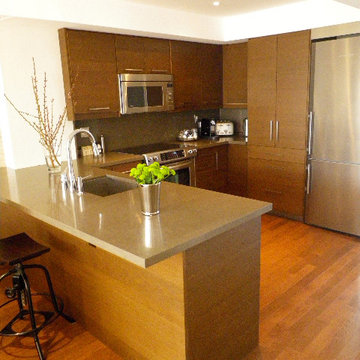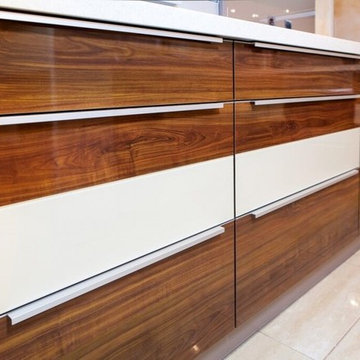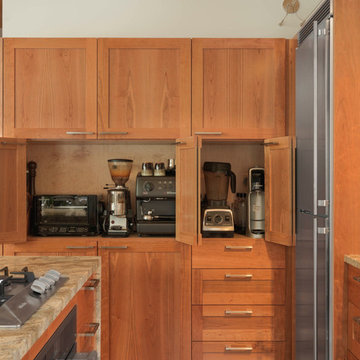Fotos de casas modernas en colores madera

Diseño de patio minimalista de tamaño medio sin cubierta en patio trasero con suelo de baldosas
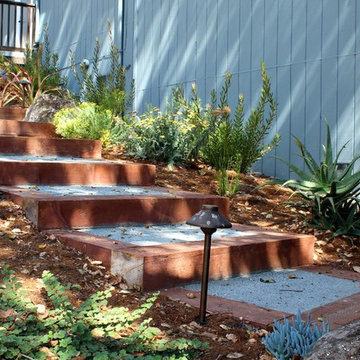
Railroad tie steps.
This active family needed to overhaul this large property but didn't know where to start. "It's like three acres of boring dirt and weeds", said my client. The steeply sloped property did indeed present unique challenges with ever-present voracious deer, the need for erosion control and bank stabilization, large areas that required planting while still considering water conservation, and the need for beautification and modernization to tie into the aesthetic of the newly renovated home. Concurrently, safety and access to all parts of the property were a consideration. Landscaping goals were accomplished through careful plant selection and judicious use of retaining walls in various styles throughout the property. Generous railroad tie steps were used on sloping side yards. The landscaped portions converge gracefully with the existing oak woodland. Children can play and hide in many fun spots, while my client's elderly grandmother can safely walk around.

Ejemplo de cocina moderna de tamaño medio sin isla con fregadero bajoencimera, armarios con paneles lisos, puertas de armario marrones, encimera de cuarzo compacto, salpicadero verde, salpicadero de azulejos de cerámica, electrodomésticos con paneles, suelo de baldosas de porcelana y suelo beige

Waterfront house Archipelago
Foto de salón para visitas abierto y cemento minimalista grande sin chimenea y televisor con paredes grises y suelo de cemento
Foto de salón para visitas abierto y cemento minimalista grande sin chimenea y televisor con paredes grises y suelo de cemento
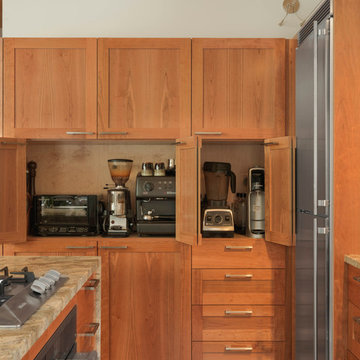
Photo Credit: Susan Teare
Modelo de cocina moderna pequeña con una isla, fregadero bajoencimera, armarios estilo shaker, puertas de armario de madera clara, encimera de granito, salpicadero verde, salpicadero de losas de piedra, electrodomésticos de acero inoxidable, suelo de cemento y suelo gris
Modelo de cocina moderna pequeña con una isla, fregadero bajoencimera, armarios estilo shaker, puertas de armario de madera clara, encimera de granito, salpicadero verde, salpicadero de losas de piedra, electrodomésticos de acero inoxidable, suelo de cemento y suelo gris
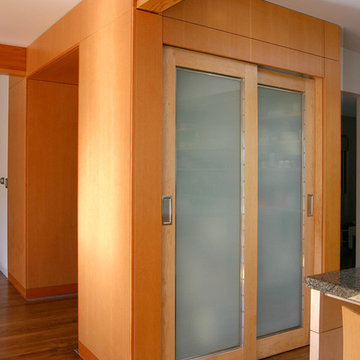
Free standing pantry in the kitchen creates a portal to the living room behind.
john todd, photographer
Ejemplo de cocina minimalista de tamaño medio con fregadero bajoencimera, armarios abiertos, puertas de armario de madera clara, encimera de granito, salpicadero de losas de piedra, electrodomésticos de acero inoxidable, suelo de madera en tonos medios y una isla
Ejemplo de cocina minimalista de tamaño medio con fregadero bajoencimera, armarios abiertos, puertas de armario de madera clara, encimera de granito, salpicadero de losas de piedra, electrodomésticos de acero inoxidable, suelo de madera en tonos medios y una isla

Architect Nils Finne has created a new, highly crafted modern kitchen in his own traditional Tudor home located in the Queen Anne neighborhood of Seattle. The kitchen design relies on the creation of a very simple continuous space that is occupied by intensely crafted cabinets, counters and fittings. Materials such as steel, walnut, limestone, textured Alaskan yellow cedar, and sea grass are used in juxtaposition, allowing each material to benefit from adjacent contrasts in texture and color.
The existing kitchen was enlarged slightly by removing a wall between the kitchen and pantry. A long, continuous east-west space was created, approximately 25-feet long, with glass doors at either end. The east end of the kitchen has two seating areas: an inviting window seat with soft cushions as well as a desk area with seating, a flat-screen computer, and generous shelving for cookbooks.
At the west end of the kitchen, an unusual “L”-shaped door opening has been made between the kitchen and the dining room, in order to provide a greater sense of openness between the two spaces. The ensuing challenge was how to invent a sliding pocket door that could be used to close off the two spaces when the occasion required some separation. The solution was a custom door with two panels, and series of large finger joints between the two panels allowing the door to become “L” shaped. The resulting door, called a “zipper door” by the local fabricator (Quantum Windows and Doors), can be pushed completely into a wall pocket, or slid out and then the finger joints allow the second panel to swing into the “L”-shape position.
In addition to the “L”-shaped zipper door, the renovation of architect Nils Finne’s own house presented other opportunity for experimentation. Custom CNC-routed cabinet doors in Alaskan Yellow Cedar were built without vertical stiles, in order to create a more continuous texture across the surface of the lower cabinets. LED lighting was installed with special aluminum reflectors behind the upper resin-panel cabinets. Two materials were used for the counters: Belgian Blue limestone and Black walnut. The limestone was used around the sink area and adjacent to the cook-top. Black walnut was used for the remaining counter areas, and an unusual “finger” joint was created between the two materials, allowing a visually intriguing interlocking pattern , emphasizing the hard, fossilized quality of the limestone and the rich, warm grain of the walnut both to emerge side-by-side. Behind the two counter materials, a continuous backsplash of custom glass mosaic provides visual continuity.
Laser-cut steel detailing appears in the flower-like steel bracket supporting hanging pendants over the window seat as well as in the delicate steel valence placed in front of shades over the glass doors at either end of the kitchen.
At each of the window areas, the cabinet wall becomes open shelving above and around the windows. The shelving becomes part of the window frame, allowing for generously deep window sills of almost 10”.
Sustainable design ideas were present from the beginning. The kitchen is heavily insulated and new windows bring copious amounts of natural light. Green materials include resin panels, low VOC paints, sustainably harvested hardwoods, LED lighting, and glass mosaic tiles. But above all, it is the fact of renovation itself that is inherently sustainable and captures all the embodied energy of the original 1920’s house, which has now been given a fresh life. The intense craftsmanship and detailing of the renovation speaks also to a very important sustainable principle: build it well and it will last for many, many years!
Overall, the kitchen brings a fresh new spirit to a home built in 1927. In fact, the kitchen initiates a conversation between the older, traditional home and the new modern space. Although there are no moldings or traditional details in the kitchen, the common language between the two time periods is based on richly textured materials and obsessive attention to detail and craft.
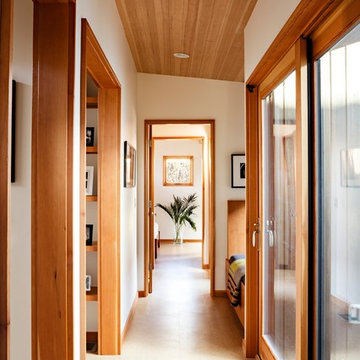
Sliding doors and a reading nook make this hallway feel open and welcoming.
Lincoln Barbour Photo
Imagen de recibidores y pasillos minimalistas de tamaño medio con paredes blancas y suelo de corcho
Imagen de recibidores y pasillos minimalistas de tamaño medio con paredes blancas y suelo de corcho
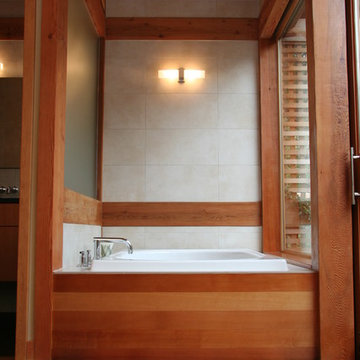
Ejemplo de cuarto de baño minimalista con bañera encastrada y baldosas y/o azulejos beige

窓から優しい光が注ぐ玄関。
Ejemplo de hall moderno con paredes blancas, suelo de madera en tonos medios, puerta de madera en tonos medios y suelo marrón
Ejemplo de hall moderno con paredes blancas, suelo de madera en tonos medios, puerta de madera en tonos medios y suelo marrón
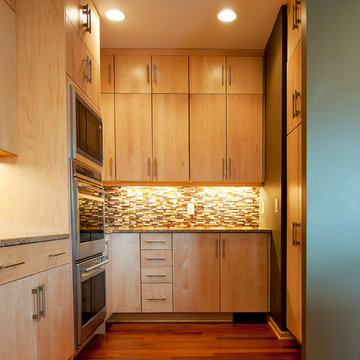
Kitchen storage to fit the space.
Foto de cocinas en U moderno de tamaño medio sin isla con armarios con paneles lisos, puertas de armario de madera clara, salpicadero multicolor, salpicadero de azulejos de vidrio, electrodomésticos de acero inoxidable, suelo de madera en tonos medios y suelo marrón
Foto de cocinas en U moderno de tamaño medio sin isla con armarios con paneles lisos, puertas de armario de madera clara, salpicadero multicolor, salpicadero de azulejos de vidrio, electrodomésticos de acero inoxidable, suelo de madera en tonos medios y suelo marrón

The master bath seen here is compact in its footprint - again drawing from the local boat building traditions. Tongue and groove fir walls conceal hidden compartments and feel tailored yet simple.
The hanging wall cabinet allow for a more open feeling as well.
The shower is given a large amount of the floor area of the room. A curb-less configuration with two shower heads and a continuous shelf. The shower utilizes polished finishes on the walls and a sandblasted finish on the floor.
Eric Reinholdt - Project Architect/Lead Designer with Elliott + Elliott Architecture Photo: Tom Crane Photography, Inc.

IceStone countertop in Alpine White.
This countertop is made in Brooklyn from three simple ingredients: recycled glass, cement, and non-toxic pigment. Photo courtesy of Howells Architecture + Design.
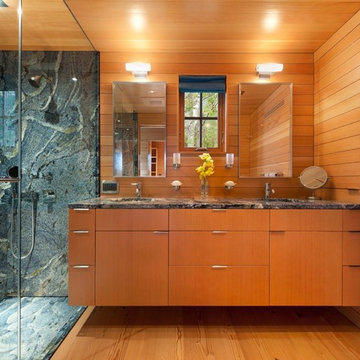
Ejemplo de cuarto de baño rectangular minimalista con armarios con paneles lisos, ducha empotrada y puertas de armario de madera oscura
Fotos de casas modernas en colores madera
3

















