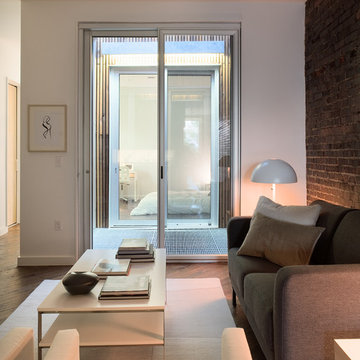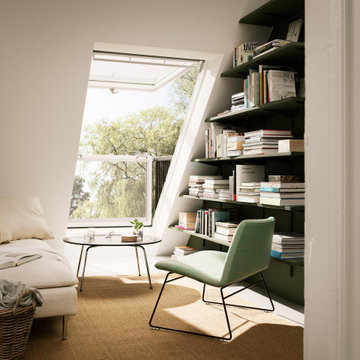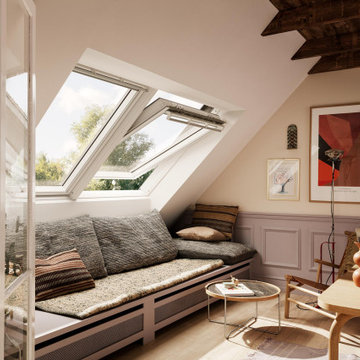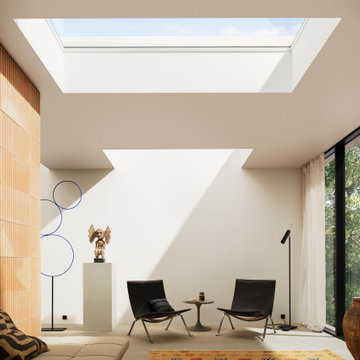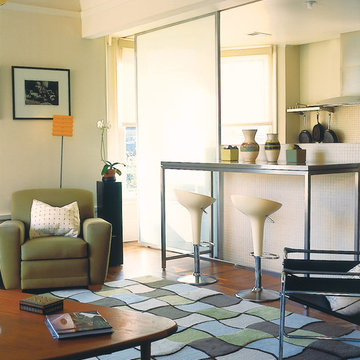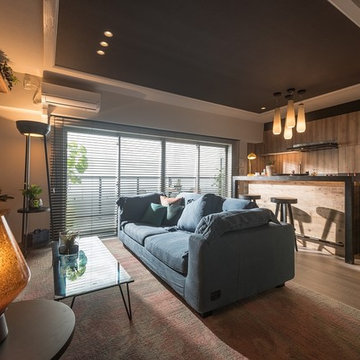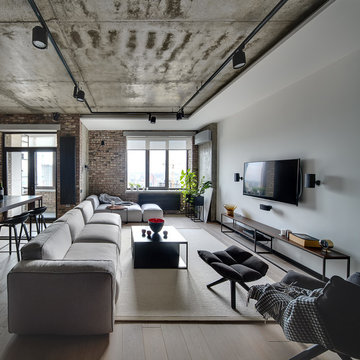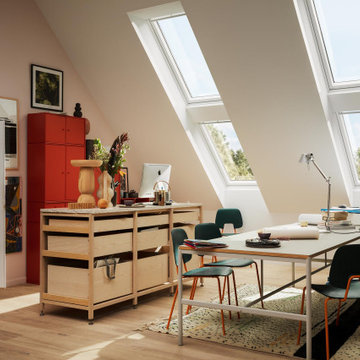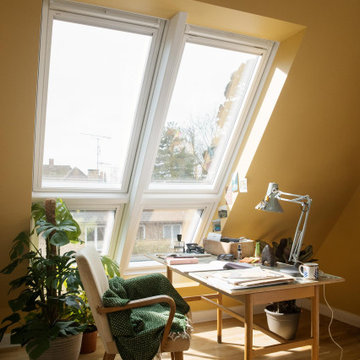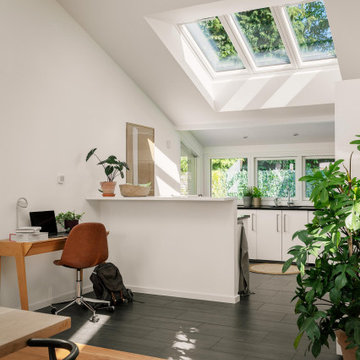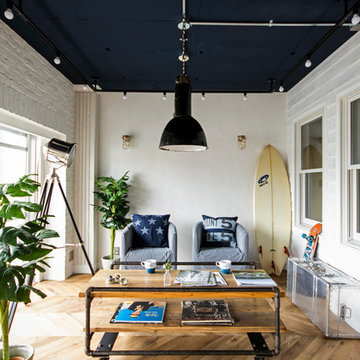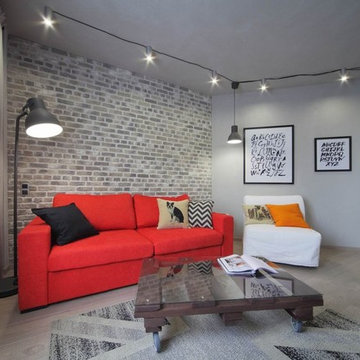Fotos de casas industriales
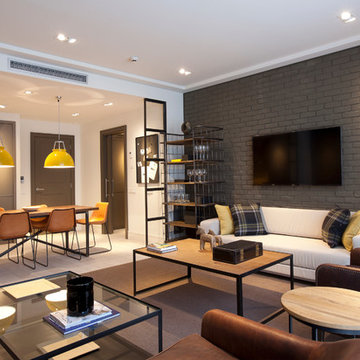
Foto de sala de estar abierta industrial grande sin chimenea con paredes grises, televisor colgado en la pared y suelo de madera clara

Diseño de salón cerrado industrial de tamaño medio sin chimenea y televisor con paredes rojas, suelo de madera en tonos medios y ladrillo
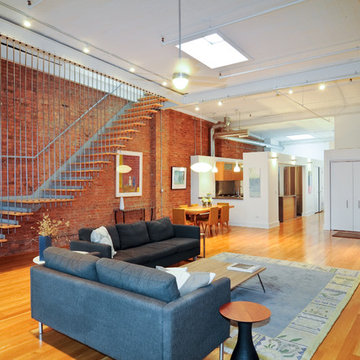
Imagen de salón abierto urbano con paredes rojas y suelo de madera en tonos medios
Encuentra al profesional adecuado para tu proyecto
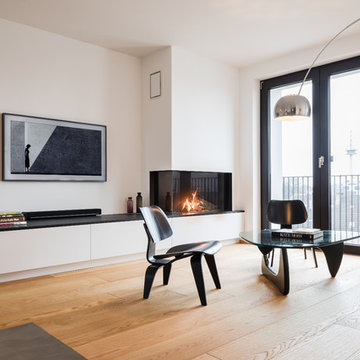
Jannis Wiebusch
Diseño de sala de estar abierta urbana grande con suelo de madera clara, chimenea lineal, marco de chimenea de yeso, televisor colgado en la pared, suelo marrón y paredes blancas
Diseño de sala de estar abierta urbana grande con suelo de madera clara, chimenea lineal, marco de chimenea de yeso, televisor colgado en la pared, suelo marrón y paredes blancas
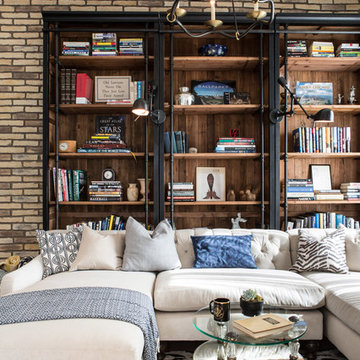
Erika Bierman
Foto de biblioteca en casa abierta urbana de tamaño medio sin chimenea y televisor con paredes blancas y suelo de madera en tonos medios
Foto de biblioteca en casa abierta urbana de tamaño medio sin chimenea y televisor con paredes blancas y suelo de madera en tonos medios
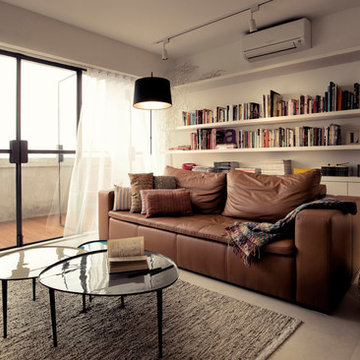
Purely utilitarian spaces created with the advent of the Industrial Revolution in the then new factory typology, has been deconstructed and adapted into an edgy contemporary dwelling space. Rough and raw textures together with intentional rustic finishes builds a sleek yet down-to-earth aesthetic. - www.0932.am
Type . Residential
Location . Singapore
Floor Area . 1,570 SQ FT
Year of Completion . 2013
Text Credit . Pamela Lim
Interior . 0932 Design Consultants www.0932.am
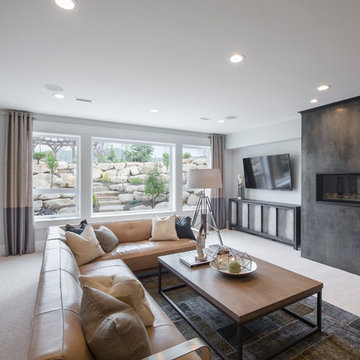
Nick Bayless Photography
Custom Home Design by Joe Carrick Design
Built By Highland Custom Homes
Interior Design by Chelsea Kasch - Striped Peony
Ejemplo de salón para visitas abierto industrial grande con paredes grises, moqueta, chimenea lineal, marco de chimenea de metal y televisor colgado en la pared
Ejemplo de salón para visitas abierto industrial grande con paredes grises, moqueta, chimenea lineal, marco de chimenea de metal y televisor colgado en la pared

Whitecross Street is our renovation and rooftop extension of a former Victorian industrial building in East London, previously used by Rolling Stones Guitarist Ronnie Wood as his painting Studio.
Our renovation transformed it into a luxury, three bedroom / two and a half bathroom city apartment with an art gallery on the ground floor and an expansive roof terrace above.
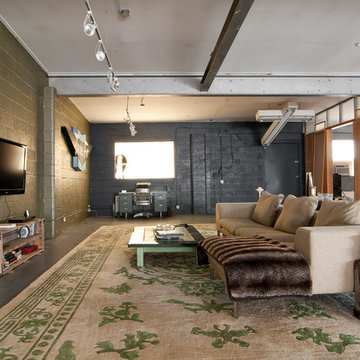
Lucy Call © 2013 Houzz
Modelo de salón abierto urbano con televisor colgado en la pared y alfombra
Modelo de salón abierto urbano con televisor colgado en la pared y alfombra
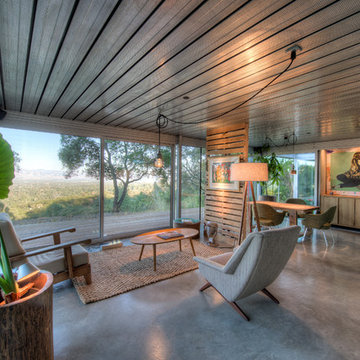
Although it's open in feel, this building is situated privately on a south bay hilltop where the homeowners can relax with privacy.
Built by Canyon Construction.
Designed by Taalman Koch Architecture.
Photographed by Treve Johnson.
© 2012.
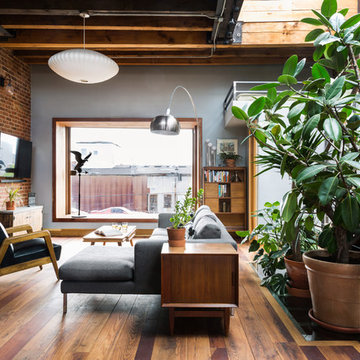
Gut renovation of 1880's townhouse. New vertical circulation and dramatic rooftop skylight bring light deep in to the middle of the house. A new stair to roof and roof deck complete the light-filled vertical volume. Programmatically, the house was flipped: private spaces and bedrooms are on lower floors, and the open plan Living Room, Dining Room, and Kitchen is located on the 3rd floor to take advantage of the high ceiling and beautiful views. A new oversized front window on 3rd floor provides stunning views across New York Harbor to Lower Manhattan.
The renovation also included many sustainable and resilient features, such as the mechanical systems were moved to the roof, radiant floor heating, triple glazed windows, reclaimed timber framing, and lots of daylighting.
All photos: Lesley Unruh http://www.unruhphoto.com/
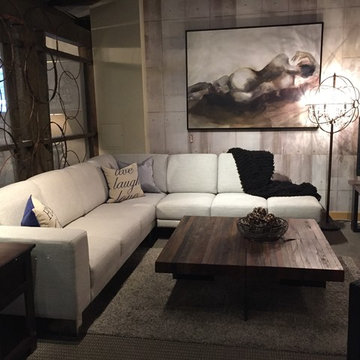
Here we have the Canadian made Jaymar Excalibur 3 piece sectional.
With contemporary chrome feet and clean lines, this beauty is on Sale in store, priced so right and ready to take home tomorrow.
Fotos de casas industriales
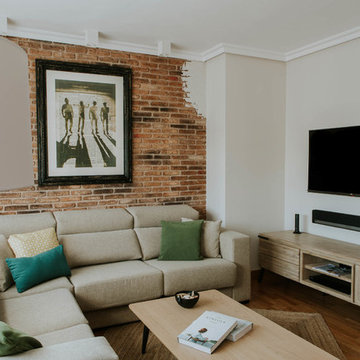
Salon Industrial con sofa rinconera
Si no tenemos opciones de bajar el techo y encastrar luces, existen elementos y modelos de superficie con los que conseguiremos detallar y focalizar la luz según el espacio.
No descarteis optar por estos elementos para conseguir la iluminación que buscamos.
Alvaro Sancha
15

















