Fotos de casas industriales

Bathroom with repurposed vintage sewing machine base as vanity. Photo by Clark Dugger
Ejemplo de cuarto de baño urbano pequeño con baldosas y/o azulejos blancos, baldosas y/o azulejos de cerámica, paredes blancas, suelo de baldosas de porcelana, lavabo sobreencimera, encimera de madera, suelo negro y encimeras marrones
Ejemplo de cuarto de baño urbano pequeño con baldosas y/o azulejos blancos, baldosas y/o azulejos de cerámica, paredes blancas, suelo de baldosas de porcelana, lavabo sobreencimera, encimera de madera, suelo negro y encimeras marrones
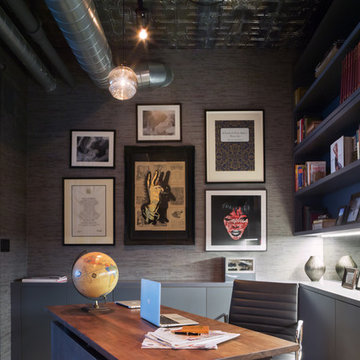
Paul Craig
Imagen de despacho urbano de tamaño medio sin chimenea con paredes grises y escritorio independiente
Imagen de despacho urbano de tamaño medio sin chimenea con paredes grises y escritorio independiente

Imagen de cuarto de baño industrial de tamaño medio con armarios abiertos, puertas de armario amarillas, ducha empotrada, sanitario de dos piezas, baldosas y/o azulejos grises, baldosas y/o azulejos blancos, baldosas y/o azulejos de cemento, paredes verdes, suelo de baldosas de cerámica, aseo y ducha y lavabo tipo consola
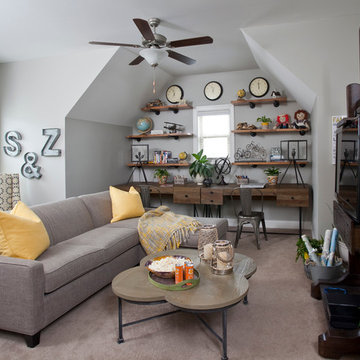
Christina Wedge
Foto de dormitorio infantil de 4 a 10 años industrial de tamaño medio con paredes grises, moqueta y suelo gris
Foto de dormitorio infantil de 4 a 10 años industrial de tamaño medio con paredes grises, moqueta y suelo gris
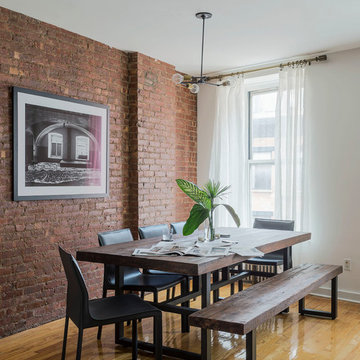
Foto de comedor de cocina industrial de tamaño medio con paredes blancas y suelo de madera en tonos medios
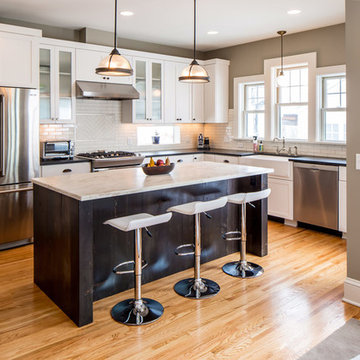
"Brandon Stengel - www.farmkidstudios.com”
Modelo de cocinas en L industrial grande abierta con fregadero sobremueble, armarios estilo shaker, puertas de armario blancas, salpicadero blanco, electrodomésticos de acero inoxidable, suelo de madera en tonos medios, una isla, encimera de mármol y salpicadero de azulejos tipo metro
Modelo de cocinas en L industrial grande abierta con fregadero sobremueble, armarios estilo shaker, puertas de armario blancas, salpicadero blanco, electrodomésticos de acero inoxidable, suelo de madera en tonos medios, una isla, encimera de mármol y salpicadero de azulejos tipo metro

Fotografía: masfotogenica fotografia
Interiorismo: masfotogenica interiorismo
Ejemplo de cocina industrial grande con fregadero encastrado, armarios con paneles lisos, puertas de armario en acero inoxidable, encimera de madera, electrodomésticos de acero inoxidable, suelo de madera en tonos medios y una isla
Ejemplo de cocina industrial grande con fregadero encastrado, armarios con paneles lisos, puertas de armario en acero inoxidable, encimera de madera, electrodomésticos de acero inoxidable, suelo de madera en tonos medios y una isla

LOFT | Luxury Industrial Loft Makeover Downtown LA | FOUR POINT DESIGN BUILD INC
A gorgeous and glamorous 687 sf Loft Apartment in the Heart of Downtown Los Angeles, CA. Small Spaces...BIG IMPACT is the theme this year: A wide open space and infinite possibilities. The Challenge: Only 3 weeks to design, resource, ship, install, stage and photograph a Downtown LA studio loft for the October 2014 issue of @dwellmagazine and the 2014 @dwellondesign home tour! So #Grateful and #honored to partner with the wonderful folks at #MetLofts and #DwellMagazine for the incredible design project!
Photography by Riley Jamison
#interiordesign #loftliving #StudioLoftLiving #smallspacesBIGideas #loft #DTLA
AS SEEN IN
Dwell Magazine
LA Design Magazine
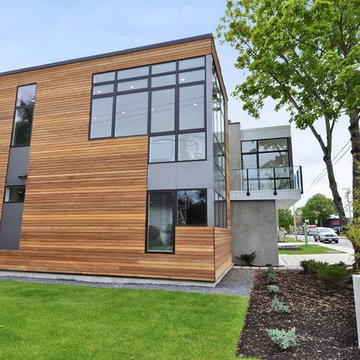
Diseño de fachada multicolor urbana de tamaño medio de dos plantas con revestimientos combinados y tejado plano

Fotografia Joan Altés
Ejemplo de cocina comedor urbana grande con armarios con paneles lisos, puertas de armario en acero inoxidable, salpicadero multicolor, salpicadero de azulejos de cerámica, electrodomésticos de acero inoxidable, suelo de madera clara, una isla y fregadero encastrado
Ejemplo de cocina comedor urbana grande con armarios con paneles lisos, puertas de armario en acero inoxidable, salpicadero multicolor, salpicadero de azulejos de cerámica, electrodomésticos de acero inoxidable, suelo de madera clara, una isla y fregadero encastrado
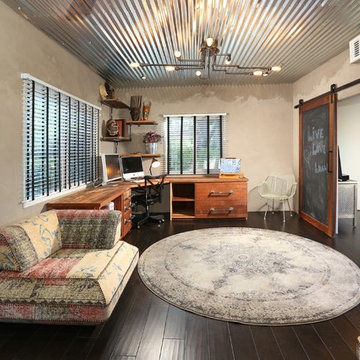
Full Home Renovation and Addition. Industrial Artist Style.
We removed most of the walls in the existing house and create a bridge to the addition over the detached garage. We created an very open floor plan which is industrial and cozy. Both bathrooms and the first floor have cement floors with a specialty stain, and a radiant heat system. We installed a custom kitchen, custom barn doors, custom furniture, all new windows and exterior doors. We loved the rawness of the beams and added corrugated tin in a few areas to the ceiling. We applied American Clay to many walls, and installed metal stairs. This was a fun project and we had a blast!
Tom Queally Photography

Eclectic industrial shower bathroom with large crittall walk-in shower, black shower tray, brushed brass taps, double basin unit in black with brushed brass basins, round illuminated mirrors, wall-hung toilet, terrazzo porcelain tiles with herringbone tiles and wood panelling.

ALl Black Kitchen in Black Fenix, with recessed Handles in Black and 12mm Fenix Top
Modelo de cocina industrial pequeña cerrada sin isla con fregadero encastrado, armarios con paneles lisos, puertas de armario negras, encimera de laminado, salpicadero negro, salpicadero de madera, electrodomésticos negros, suelo de madera en tonos medios, suelo marrón, encimeras negras y casetón
Modelo de cocina industrial pequeña cerrada sin isla con fregadero encastrado, armarios con paneles lisos, puertas de armario negras, encimera de laminado, salpicadero negro, salpicadero de madera, electrodomésticos negros, suelo de madera en tonos medios, suelo marrón, encimeras negras y casetón
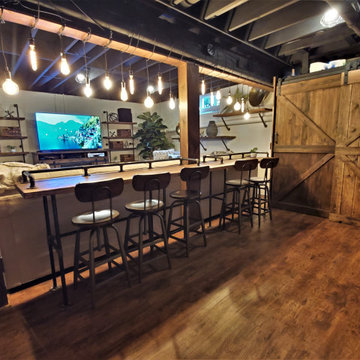
Diseño de sótano en el subsuelo urbano de tamaño medio con paredes blancas, suelo laminado, todas las chimeneas, marco de chimenea de madera, suelo marrón y vigas vistas
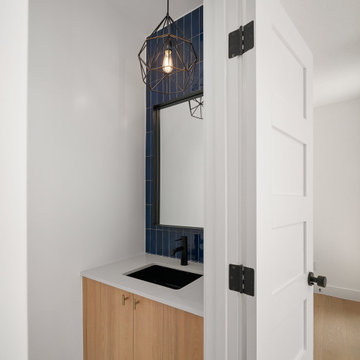
Modelo de aseo flotante industrial pequeño con armarios con paneles lisos, puertas de armario de madera clara, sanitario de dos piezas, baldosas y/o azulejos azules, baldosas y/o azulejos de porcelana, paredes blancas, suelo de madera clara, lavabo bajoencimera, encimera de cuarzo compacto, suelo marrón y encimeras blancas

This long slim room began as an awkward bedroom and became a luxurious master bathroom.
The huge double entry shower and soaking tub big enough for two is perfect for a long weekend getaway.
The apartment was renovated for rental space or to be used by family when visiting.

From little things, big things grow. This project originated with a request for a custom sofa. It evolved into decorating and furnishing the entire lower floor of an urban apartment. The distinctive building featured industrial origins and exposed metal framed ceilings. Part of our brief was to address the unfinished look of the ceiling, while retaining the soaring height. The solution was to box out the trimmers between each beam, strengthening the visual impact of the ceiling without detracting from the industrial look or ceiling height.
We also enclosed the void space under the stairs to create valuable storage and completed a full repaint to round out the building works. A textured stone paint in a contrasting colour was applied to the external brick walls to soften the industrial vibe. Floor rugs and window treatments added layers of texture and visual warmth. Custom designed bookshelves were created to fill the double height wall in the lounge room.
With the success of the living areas, a kitchen renovation closely followed, with a brief to modernise and consider functionality. Keeping the same footprint, we extended the breakfast bar slightly and exchanged cupboards for drawers to increase storage capacity and ease of access. During the kitchen refurbishment, the scope was again extended to include a redesign of the bathrooms, laundry and powder room.

Modelo de cocina comedor lineal urbana pequeña con fregadero bajoencimera, armarios con paneles lisos, puertas de armario de madera en tonos medios, encimera de cemento, salpicadero verde, salpicadero de azulejos de cemento, electrodomésticos negros, suelo de cemento, suelo blanco y encimeras grises
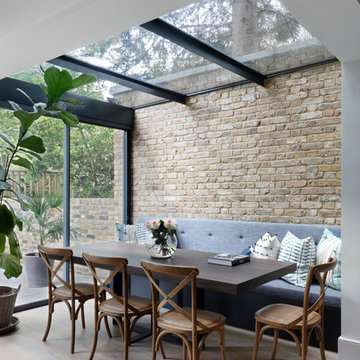
Open plan dining area from the kitchen leading out into the garden at the family home in Maida Vale, London.
Photography: Alexander James
Imagen de comedor urbano grande con suelo de madera clara, paredes beige y suelo beige
Imagen de comedor urbano grande con suelo de madera clara, paredes beige y suelo beige
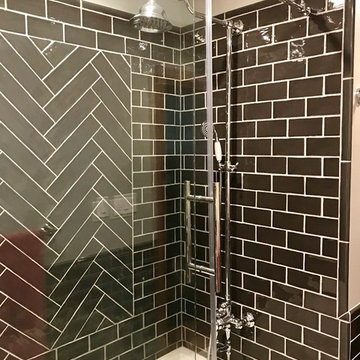
Modelo de cuarto de baño infantil urbano de tamaño medio con armarios tipo mueble, puertas de armario blancas, bañera empotrada, combinación de ducha y bañera, sanitario de una pieza, baldosas y/o azulejos negros, baldosas y/o azulejos de cemento, paredes grises, suelo de baldosas de porcelana, lavabo bajoencimera, encimera de mármol, suelo multicolor, ducha con puerta corredera y encimeras blancas
Fotos de casas industriales
11
















