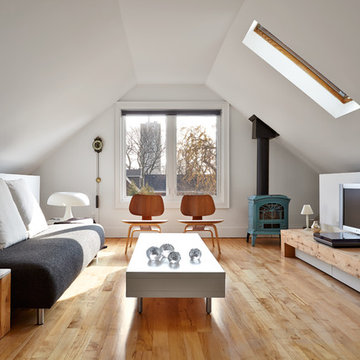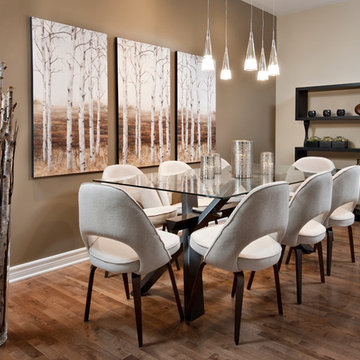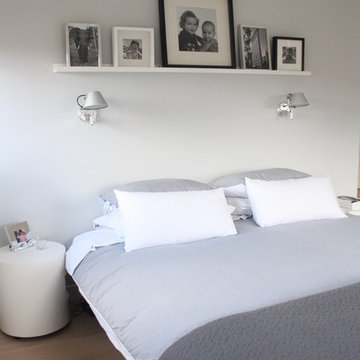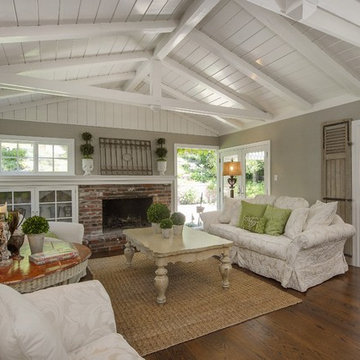1.443 fotos de casas grises
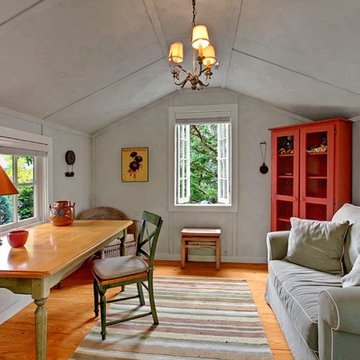
Vista Estate Imaging
Imagen de despacho campestre con suelo de madera en tonos medios y escritorio independiente
Imagen de despacho campestre con suelo de madera en tonos medios y escritorio independiente

A contemporary masculine living space that is ideal for entertaining and relaxing. Features a gas fireplace, distressed feature wall, walnut cabinetry and floating shelves

Angle Eye Photography
Foto de cocina comedor campestre extra grande con armarios con paneles con relieve, puertas de armario blancas, salpicadero blanco, salpicadero de azulejos de piedra, electrodomésticos de acero inoxidable, encimera de mármol, suelo de madera en tonos medios, una isla, fregadero sobremueble y suelo marrón
Foto de cocina comedor campestre extra grande con armarios con paneles con relieve, puertas de armario blancas, salpicadero blanco, salpicadero de azulejos de piedra, electrodomésticos de acero inoxidable, encimera de mármol, suelo de madera en tonos medios, una isla, fregadero sobremueble y suelo marrón
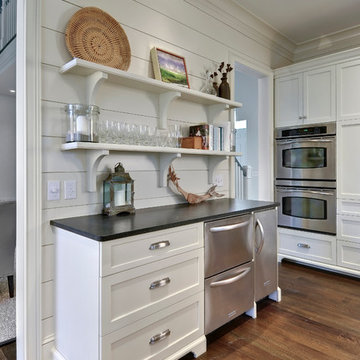
Photography by William Quarles
Designed by Red Element
cabinets built by Robert Paige Cabinetry
Foto de cocina comedor marinera de tamaño medio con armarios estilo shaker, puertas de armario blancas, electrodomésticos de acero inoxidable y encimera de granito
Foto de cocina comedor marinera de tamaño medio con armarios estilo shaker, puertas de armario blancas, electrodomésticos de acero inoxidable y encimera de granito
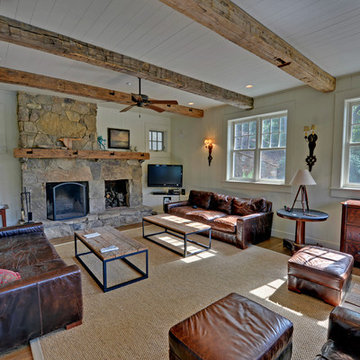
Stuart Wade, Envision Virtual Tours, Inc.
Envision Virtual Tours and High Resolution Photography is your best choice to find just what you are looking for in the Lake Burton Area . Knowing the areas and resources of Lake Burton is our specialty
Lake Burton is a 2,775 acre man-made lake with 62 miles of shoreline located in the northeastern corner of Georgia in Rabun County. It is the first lake in a five-lake series called the Tallulah River Watershed that follows the original course of the Tallulah River. The series of lakes starts with Lake Burton as the northernmost lake followed by Lake Seed, Lake Rabun, Lake Tallulah Falls and the eastern arm of Lake Tugalo (the western arm is formed by the Chattooga River. The lakes are owned and operated by the Georgia Power Company to generate hydroelectric energy for Georgia's largest city, Atlanta. At one time these lakes were the largest producers of electricity in the state of Georgia. Now, they only provide peak power supply.
The lake was built in a deep valley located along a 10 mile section of the Tallulah River. The Lake Burton Dam was closed on December 22, 1919 and the lake started to fill. The dam is a gravity concrete dam, with a height of 128 feet and a span of 1,100 feet. The spillway is equipped with eight gates 22 feet wide by 6.6 feet high. The total capacity at an elevation of 1,866.6 feet is 108,000 acre-ft, of which 106,000 acre-ft is usable storage. The generating capacity of the dam is 6,120 kilowatts (two units).Lake Burton is the highest Georgia Power lake in Georgia.
Lake Burton gets its named from the town of Burton, which was the second largest town in Rabun County with a population of approximately 200 but now lies below the lake's surface. The town (and the lake) was named after local prominent citizen Jeremiah Burton and was situated along the road from Clayton, Georgia to the Nacoochee Valley. Andrew Jackson Ritchie served as the postmaster for the area for several years. Gold was first discovered in Rabun County where Dicks Creek and the Tallulah River come together and was the reason for the town's founding in the early 1800s.
The Lake Burton Fish Hatchery and Moccasin Creek State Park are located on the western side of the lake. Lake Burton is home to several species of fish, including Spotted Bass, Largemouth Bass, White Bass, Black Crappie, Bluegill, Redear Sunfish, White Catfish, Walleye, Brown Trout, Rainbow Trout, and Yellow Perch.
The residents of Lake Burton are a mix of permanent residents and seasonal vacationers who together make-up the Lake Burton Civic Association, a local organization who goal is to maintain the lake through volunteer clean-ups and other such events. Let a Lake Burton resident and expert show you the way
The Lake Burton Civic Association is an active homeowners association for residents of the Lake Burton area and sponsors many events throughout the year such as:
burton, custom, envision, georgia, lake, mountain, nc, north, photography, web, western, Lake Burton, Lake Rabun, Seed Lake,Virtual Tours.
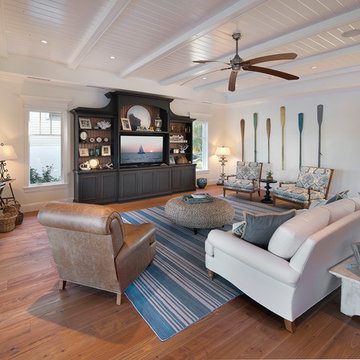
Photos by Giovanni Photographers
Diseño de sala de estar tropical con paredes blancas, suelo de madera en tonos medios y televisor independiente
Diseño de sala de estar tropical con paredes blancas, suelo de madera en tonos medios y televisor independiente

Using an 1890's black and white photograph as a reference, this Queen Anne Victorian underwent a full restoration. On the edge of the Montclair neighborhood, this home exudes classic "Painted Lady" appeal on the exterior with an interior filled with both traditional detailing and modern conveniences. The restoration includes a new main floor guest suite, a renovated master suite, private elevator, and an elegant kitchen with hearth room.
Builder: Blackstock Construction
Photograph: Ron Ruscio Photography
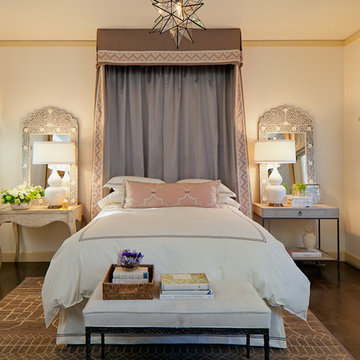
Scott Hargis
Imagen de dormitorio beige y rosa mediterráneo con paredes beige, suelo de madera oscura y suelo marrón
Imagen de dormitorio beige y rosa mediterráneo con paredes beige, suelo de madera oscura y suelo marrón
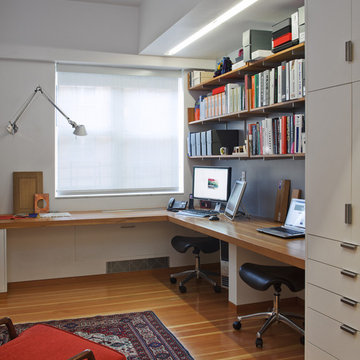
A cookie cutter developer three bedroom duplex was transformed into a four bedroom family friendly home complete with fine details and custom millwork. A home office, artist studio and even a full laundry room were added through a better use of space. Additionally, transoms were added to improve light and air circulation.
Photo by Ofer Wolberger
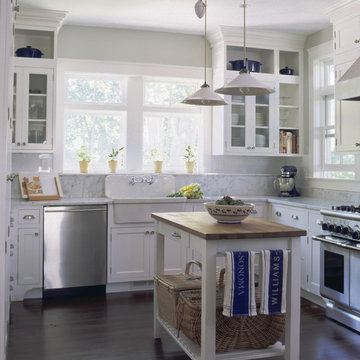
Foto de cocina clásica con armarios tipo vitrina, electrodomésticos de acero inoxidable y fregadero sobremueble
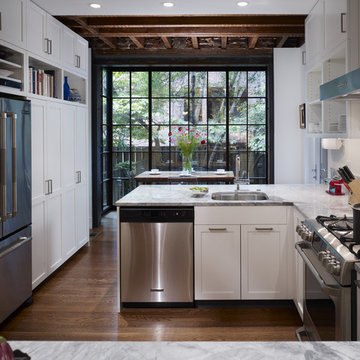
Installation of new kitchen with custom cabinets and white marble countertops; reconditioned exposed ceiling joists; locally custom-fabricated steel floor-to-ceiling bay window.
Photographer: Jeffrey Totaro

. Our timeless ‘Classic English’ design suits properties old and new as shown here in this modern barn style extension.
Painted cabinets in Farrow & Ball Drab are brought together with English oak and topped with granite worktops
The central island placed just in front of the Rayburn range oven has a seated area and a solid wood worktop to match the free standing double dresser.

Kitchen remodel - photo credit: Sacha Griffin
Foto de cocina clásica de tamaño medio con fregadero bajoencimera, armarios con paneles con relieve, puertas de armario verdes, encimera de granito, salpicadero beige, salpicadero de azulejos de piedra, electrodomésticos de acero inoxidable, suelo de madera en tonos medios, una isla, suelo marrón y encimeras beige
Foto de cocina clásica de tamaño medio con fregadero bajoencimera, armarios con paneles con relieve, puertas de armario verdes, encimera de granito, salpicadero beige, salpicadero de azulejos de piedra, electrodomésticos de acero inoxidable, suelo de madera en tonos medios, una isla, suelo marrón y encimeras beige
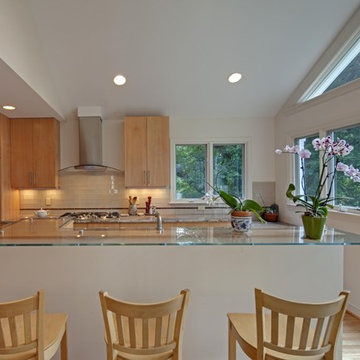
Imagen de cocina contemporánea con electrodomésticos de acero inoxidable, encimera de vidrio, armarios con paneles lisos, puertas de armario de madera oscura, salpicadero blanco y salpicadero de azulejos tipo metro

Photography by Richard Mandelkorn
Foto de sótano clásico grande sin chimenea con paredes blancas y suelo de madera en tonos medios
Foto de sótano clásico grande sin chimenea con paredes blancas y suelo de madera en tonos medios

Peter Medilek
Foto de cocina contemporánea cerrada con salpicadero de azulejos tipo metro, electrodomésticos de acero inoxidable, fregadero bajoencimera, armarios con paneles lisos y puertas de armario de madera en tonos medios
Foto de cocina contemporánea cerrada con salpicadero de azulejos tipo metro, electrodomésticos de acero inoxidable, fregadero bajoencimera, armarios con paneles lisos y puertas de armario de madera en tonos medios
1.443 fotos de casas grises
5

















