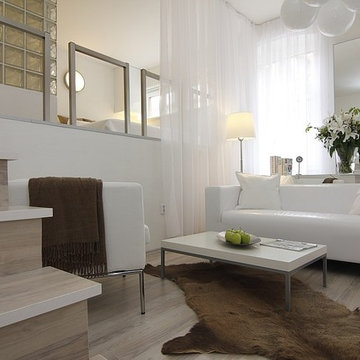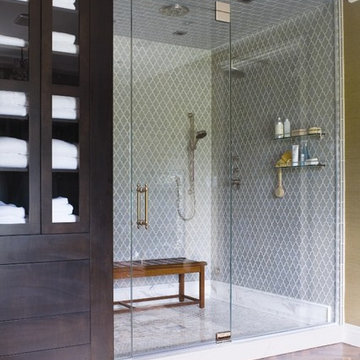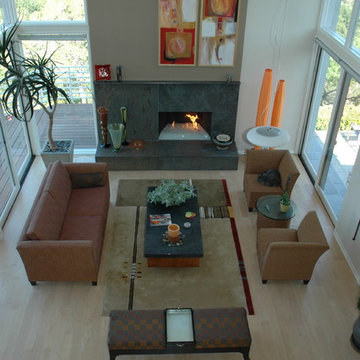1.443 fotos de casas grises
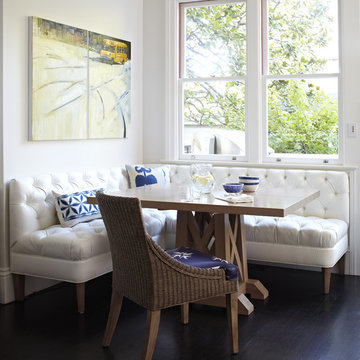
Photography by Werner Straube
Imagen de comedor clásico con suelo marrón y con oficina
Imagen de comedor clásico con suelo marrón y con oficina
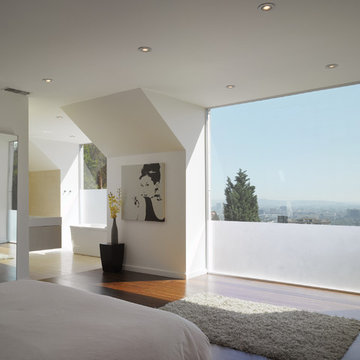
The master bedroom has a commanding view over hollywood and an open bath expands the feeling of the space.
Modelo de dormitorio principal minimalista pequeño sin chimenea con paredes blancas y suelo de madera oscura
Modelo de dormitorio principal minimalista pequeño sin chimenea con paredes blancas y suelo de madera oscura

Karyn Millet Photography
Diseño de hall tradicional con suelo de madera oscura y suelo negro
Diseño de hall tradicional con suelo de madera oscura y suelo negro
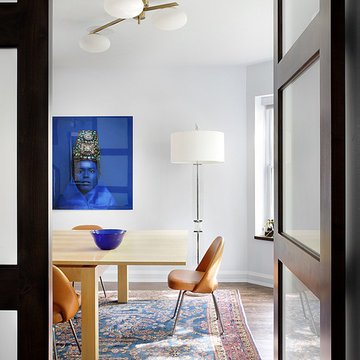
Designer: Ruthie Alan
Diseño de comedor vintage con paredes blancas y suelo de madera oscura
Diseño de comedor vintage con paredes blancas y suelo de madera oscura
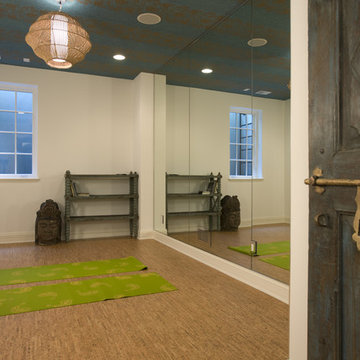
Yoga Room
Modelo de estudio de yoga mediterráneo con paredes blancas y suelo de corcho
Modelo de estudio de yoga mediterráneo con paredes blancas y suelo de corcho

A young Mexican couple approached us to create a streamline modern and fresh home for their growing family. They expressed a desire for natural textures and finishes such as natural stone and a variety of woods to juxtapose against a clean linear white backdrop.
For the kid’s rooms we are staying within the modern and fresh feel of the house while bringing in pops of bright color such as lime green. We are looking to incorporate interactive features such as a chalkboard wall and fun unique kid size furniture.
The bathrooms are very linear and play with the concept of planes in the use of materials.They will be a study in contrasting and complementary textures established with tiles from resin inlaid with pebbles to a long porcelain tile that resembles wood grain.
This beautiful house is a 5 bedroom home located in Presidential Estates in Aventura, FL.

The original double-sided fireplace anchors and connects the living and dining spaces. The owner’s carefully selected modern furnishings are arranged on a new hardwood floor. Photo Credit: Dale Lang
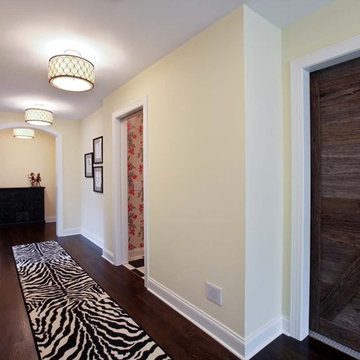
Imagen de recibidores y pasillos clásicos con paredes beige, suelo de madera oscura, suelo marrón y iluminación
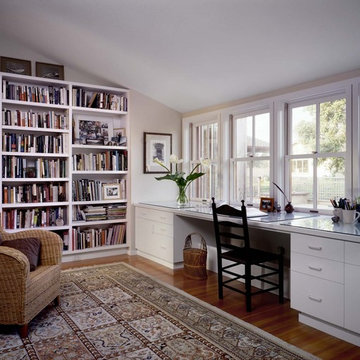
Home office/study. Cathy Schwabe, AIA. Photograph by David Wakely.
Diseño de despacho actual con escritorio empotrado
Diseño de despacho actual con escritorio empotrado

© Leslie Goodwin Photography |
Interior Design by Sage Design Studio Inc. http://www.sagedesignstudio.ca |
Geraldine Van Bellinghen,
416-414-2561,
geraldine@sagedesignstudio.ca
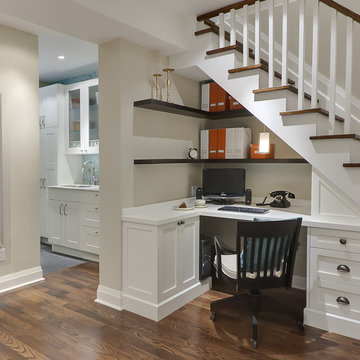
© Leslie Goodwin Photography |
Interior Design by Sage Design Studio Inc. http://www.sagedesignstudio.ca |
Geraldine Van Bellinghen,
416-414-2561,
geraldine@sagedesignstudio.ca
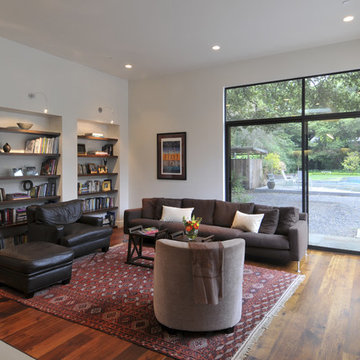
While we appreciate your love for our work, and interest in our projects, we are unable to answer every question about details in our photos. Please send us a private message if you are interested in our architectural services on your next project.

Kitchen remodel with white inset cabinets by Crystal on the perimeter and custom color on custom island cabinets. Perimeter cabinets feature White Princess granite and the Island has Labrodite Jade stone with a custom edge. Paint color in kitchen is by Benjamin Moore #1556 Vapor Trails. The trim is Benjamin Moore OC-21. The perimeter cabinets are prefinished by the cabinet manufacturer, white with a pewter glaze. Designed by Julie Williams Design, photo by Eric Rorer Photography, Justin Construction.

Ejemplo de cocinas en L tradicional de tamaño medio abierta con fregadero sobremueble, armarios con paneles con relieve, puertas de armario blancas, salpicadero azul, electrodomésticos de acero inoxidable, encimera de cuarzo compacto, salpicadero de azulejos de vidrio, suelo de madera en tonos medios, una isla, encimeras grises y cortinas
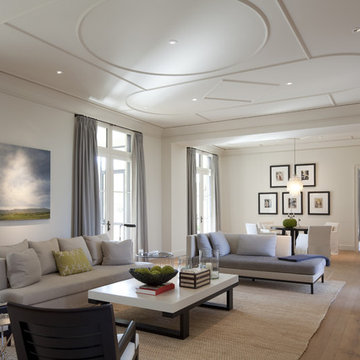
All images by Paul Bardagjy & Jonathan Jackson
Ejemplo de salón abierto tradicional renovado sin televisor con alfombra
Ejemplo de salón abierto tradicional renovado sin televisor con alfombra

Learn more about this kitchen remodel at the link above. Email me at carla@carlaaston.com to receive access to the list of paint colors used on this project. Title your email: "Heights Project Paint Colors".
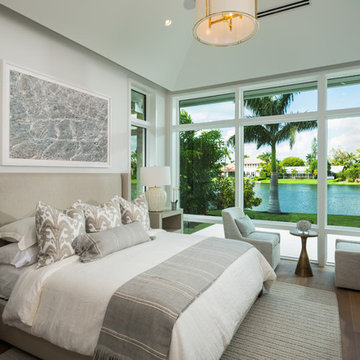
Ejemplo de habitación de invitados clásica renovada con paredes blancas, suelo de madera en tonos medios y suelo marrón
1.443 fotos de casas grises
4

















