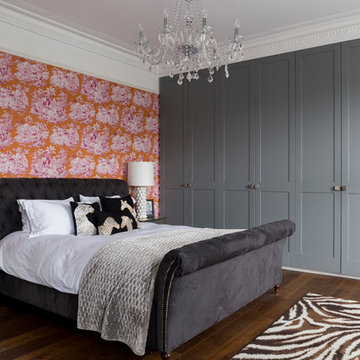1.443 fotos de casas grises

This formal living room with built in storage and a large square bay window is anchored by the vintage rug. The light grey walls offer a neutral backdrop and the blues and greens of the rug are brought out in cushions and a bench seat in the window.
Photo by Anna Stathaki

This home remodel is a celebration of curves and light. Starting from humble beginnings as a basic builder ranch style house, the design challenge was maximizing natural light throughout and providing the unique contemporary style the client’s craved.
The Entry offers a spectacular first impression and sets the tone with a large skylight and an illuminated curved wall covered in a wavy pattern Porcelanosa tile.
The chic entertaining kitchen was designed to celebrate a public lifestyle and plenty of entertaining. Celebrating height with a robust amount of interior architectural details, this dynamic kitchen still gives one that cozy feeling of home sweet home. The large “L” shaped island accommodates 7 for seating. Large pendants over the kitchen table and sink provide additional task lighting and whimsy. The Dekton “puzzle” countertop connection was designed to aid the transition between the two color countertops and is one of the homeowner’s favorite details. The built-in bistro table provides additional seating and flows easily into the Living Room.
A curved wall in the Living Room showcases a contemporary linear fireplace and tv which is tucked away in a niche. Placing the fireplace and furniture arrangement at an angle allowed for more natural walkway areas that communicated with the exterior doors and the kitchen working areas.
The dining room’s open plan is perfect for small groups and expands easily for larger events. Raising the ceiling created visual interest and bringing the pop of teal from the Kitchen cabinets ties the space together. A built-in buffet provides ample storage and display.
The Sitting Room (also called the Piano room for its previous life as such) is adjacent to the Kitchen and allows for easy conversation between chef and guests. It captures the homeowner’s chic sense of style and joie de vivre.

Photos by Langdon Clay
Diseño de cuarto de baño principal campestre de tamaño medio con puertas de armario de madera oscura, ducha abierta, bañera japonesa, armarios con paneles lisos, paredes grises, sanitario de dos piezas, suelo de pizarra, lavabo bajoencimera, encimera de acrílico y ducha abierta
Diseño de cuarto de baño principal campestre de tamaño medio con puertas de armario de madera oscura, ducha abierta, bañera japonesa, armarios con paneles lisos, paredes grises, sanitario de dos piezas, suelo de pizarra, lavabo bajoencimera, encimera de acrílico y ducha abierta

Allison Cartwright, Photographer
RRS Design + Build is a Austin based general contractor specializing in high end remodels and custom home builds. As a leader in contemporary, modern and mid century modern design, we are the clear choice for a superior product and experience. We would love the opportunity to serve you on your next project endeavor. Put our award winning team to work for you today!
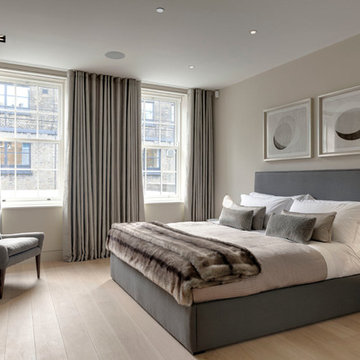
Bedroom in neutral tones. We used Farrow & Ball Shaded White on the walls. The curtains are on a wave heading, the fabric is a linen and available through Elizabeth Bowman. The bed was bespoke and available from Elizabeth Bowman. Please contact the studio for pricing.
Bruce Hemming (photography) : Form Studio (architecture)

Ryann Ford
Diseño de cocina comedor gris y blanca clásica renovada grande con puertas de armario blancas, salpicadero de azulejos de piedra, electrodomésticos de acero inoxidable, suelo de madera oscura, armarios estilo shaker, encimera de acrílico, salpicadero blanco, suelo marrón, encimeras negras y una isla
Diseño de cocina comedor gris y blanca clásica renovada grande con puertas de armario blancas, salpicadero de azulejos de piedra, electrodomésticos de acero inoxidable, suelo de madera oscura, armarios estilo shaker, encimera de acrílico, salpicadero blanco, suelo marrón, encimeras negras y una isla
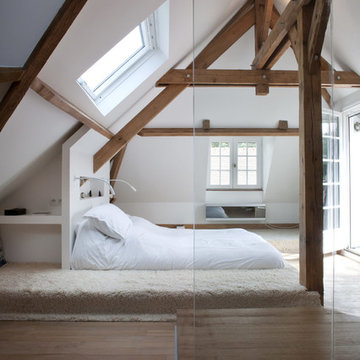
Olivier Chabaud
Modelo de dormitorio tipo loft y blanco y madera rústico de tamaño medio con paredes blancas, suelo de madera en tonos medios, techo inclinado y suelo marrón
Modelo de dormitorio tipo loft y blanco y madera rústico de tamaño medio con paredes blancas, suelo de madera en tonos medios, techo inclinado y suelo marrón

Jack Michaud Photography
Modelo de estudio tradicional renovado con suelo de madera en tonos medios, escritorio empotrado, suelo marrón y paredes grises
Modelo de estudio tradicional renovado con suelo de madera en tonos medios, escritorio empotrado, suelo marrón y paredes grises

Treve Johnson
Modelo de cocinas en U de estilo americano de tamaño medio cerrado con fregadero bajoencimera, puertas de armario de madera oscura, salpicadero blanco, salpicadero de azulejos de cerámica, electrodomésticos con paneles, suelo de madera en tonos medios y armarios estilo shaker
Modelo de cocinas en U de estilo americano de tamaño medio cerrado con fregadero bajoencimera, puertas de armario de madera oscura, salpicadero blanco, salpicadero de azulejos de cerámica, electrodomésticos con paneles, suelo de madera en tonos medios y armarios estilo shaker

1/2 basketball court
James Dixon - Architect,
Keuka Studios, inc. - Cable Railing and Stair builder,
Whetstone Builders, Inc. - GC,
Kast Photographic - Photography

Silverleaf Project - Robert Burg Design
Foto de salón para visitas clásico con suelo rojo y arcos
Foto de salón para visitas clásico con suelo rojo y arcos

Jonathan Ivy Productions
Modelo de cocinas en U mediterráneo abierto con fregadero de un seno, salpicadero amarillo, electrodomésticos con paneles, armarios con paneles con relieve, encimera de piedra caliza y puertas de armario grises
Modelo de cocinas en U mediterráneo abierto con fregadero de un seno, salpicadero amarillo, electrodomésticos con paneles, armarios con paneles con relieve, encimera de piedra caliza y puertas de armario grises

As is the case with many older homes, the layout of this kitchen was slightly awkward. The Panageries team began this project by completely gutting the kitchen and reworking the entire layout. Stainless steel, Wolfe & Subzero appliances are situated to one side of the room, creating a much more practical space that is easy to maneuver when preparing meals.
We blended a light gray, Luce Di Luna quartzite countertop and Walker Zanger white, beveled subway tile backsplash with dark, charcoal cabinetry. The full inset doors and drawers feature polished nickel bin pulls and cut glass knobs. The small, upper doors sport restoration glass.
Photography by Fish Eye Studios

Photos by Spacecrafting
Imagen de cocinas en L tradicional renovada grande cerrada con fregadero sobremueble, puertas de armario blancas, electrodomésticos de acero inoxidable, encimera de esteatita, una isla, suelo de madera oscura, suelo marrón, armarios estilo shaker y chimenea
Imagen de cocinas en L tradicional renovada grande cerrada con fregadero sobremueble, puertas de armario blancas, electrodomésticos de acero inoxidable, encimera de esteatita, una isla, suelo de madera oscura, suelo marrón, armarios estilo shaker y chimenea
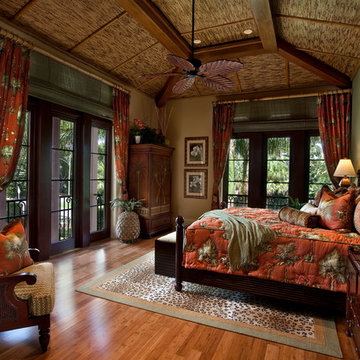
Guest Bedroom. Perfect themed room for a beach house.
Photo Credit: CJ Walker
Modelo de dormitorio exótico con paredes verdes
Modelo de dormitorio exótico con paredes verdes

Modelo de cocina tradicional de tamaño medio abierta con fregadero sobremueble, armarios con paneles con relieve, puertas de armario blancas, electrodomésticos de acero inoxidable, salpicadero azul, encimera de cuarzo compacto, salpicadero de azulejos de vidrio, suelo de madera en tonos medios, una isla y encimeras azules
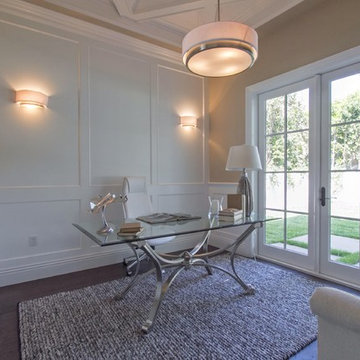
Ejemplo de despacho actual con paredes beige, suelo de madera oscura y escritorio independiente
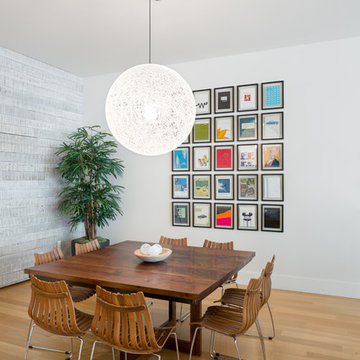
© Josh Partee 2013
Ejemplo de comedor contemporáneo con paredes blancas y suelo de madera en tonos medios
Ejemplo de comedor contemporáneo con paredes blancas y suelo de madera en tonos medios
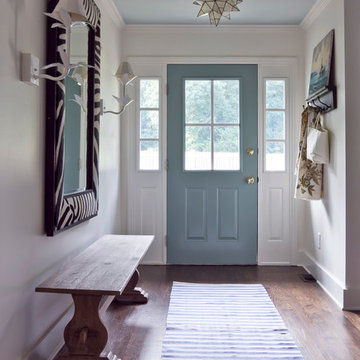
http://www.jenniferkeslerphotography.com
Foto de hall ecléctico con puerta simple, puerta azul y suelo marrón
Foto de hall ecléctico con puerta simple, puerta azul y suelo marrón
1.443 fotos de casas grises
2

















