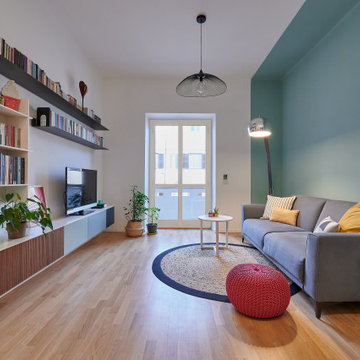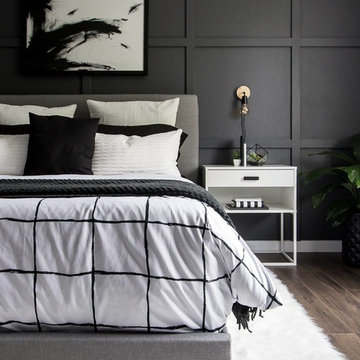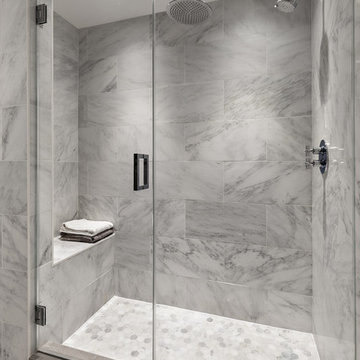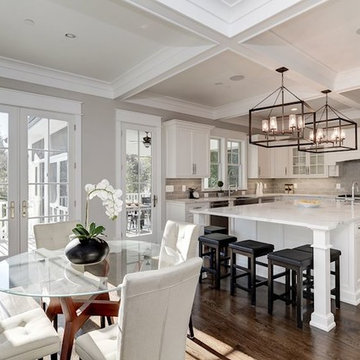2.649.739 fotos de casas grises

Photography by Chase Daniel
Diseño de cocinas en L beige y blanca mediterránea extra grande con fregadero bajoencimera, armarios estilo shaker, puertas de armario beige, salpicadero blanco, electrodomésticos con paneles, suelo de madera clara, dos o más islas, suelo beige y encimeras blancas
Diseño de cocinas en L beige y blanca mediterránea extra grande con fregadero bajoencimera, armarios estilo shaker, puertas de armario beige, salpicadero blanco, electrodomésticos con paneles, suelo de madera clara, dos o más islas, suelo beige y encimeras blancas

Foto de salón contemporáneo con paredes azules, suelo de madera en tonos medios, televisor colgado en la pared y suelo marrón

This modern farmhouse kitchen features a beautiful combination of Navy Blue painted and gray stained Hickory cabinets that’s sure to be an eye-catcher. The elegant “Morel” stain blends and harmonizes the natural Hickory wood grain while emphasizing the grain with a subtle gray tone that beautifully coordinated with the cool, deep blue paint.
The “Gale Force” SW 7605 blue paint from Sherwin-Williams is a stunning deep blue paint color that is sophisticated, fun, and creative. It’s a stunning statement-making color that’s sure to be a classic for years to come and represents the latest in color trends. It’s no surprise this beautiful navy blue has been a part of Dura Supreme’s Curated Color Collection for several years, making the top 6 colors for 2017 through 2020.
Beyond the beautiful exterior, there is so much well-thought-out storage and function behind each and every cabinet door. The two beautiful blue countertop towers that frame the modern wood hood and cooktop are two intricately designed larder cabinets built to meet the homeowner’s exact needs.
The larder cabinet on the left is designed as a beverage center with apothecary drawers designed for housing beverage stir sticks, sugar packets, creamers, and other misc. coffee and home bar supplies. A wine glass rack and shelves provides optimal storage for a full collection of glassware while a power supply in the back helps power coffee & espresso (machines, blenders, grinders and other small appliances that could be used for daily beverage creations. The roll-out shelf makes it easier to fill clean and operate each appliance while also making it easy to put away. Pocket doors tuck out of the way and into the cabinet so you can easily leave open for your household or guests to access, but easily shut the cabinet doors and conceal when you’re ready to tidy up.
Beneath the beverage center larder is a drawer designed with 2 layers of multi-tasking storage for utensils and additional beverage supplies storage with space for tea packets, and a full drawer of K-Cup storage. The cabinet below uses powered roll-out shelves to create the perfect breakfast center with power for a toaster and divided storage to organize all the daily fixings and pantry items the household needs for their morning routine.
On the right, the second larder is the ultimate hub and center for the homeowner’s baking tasks. A wide roll-out shelf helps store heavy small appliances like a KitchenAid Mixer while making them easy to use, clean, and put away. Shelves and a set of apothecary drawers help house an assortment of baking tools, ingredients, mixing bowls and cookbooks. Beneath the counter a drawer and a set of roll-out shelves in various heights provides more easy access storage for pantry items, misc. baking accessories, rolling pins, mixing bowls, and more.
The kitchen island provides a large worktop, seating for 3-4 guests, and even more storage! The back of the island includes an appliance lift cabinet used for a sewing machine for the homeowner’s beloved hobby, a deep drawer built for organizing a full collection of dishware, a waste recycling bin, and more!
All and all this kitchen is as functional as it is beautiful!
Request a FREE Dura Supreme Brochure Packet:
http://www.durasupreme.com/request-brochure

Alise O'Brien Photography
Diseño de armario vestidor de hombre clásico con armarios abiertos, puertas de armario blancas, moqueta y suelo gris
Diseño de armario vestidor de hombre clásico con armarios abiertos, puertas de armario blancas, moqueta y suelo gris

A modern yet welcoming master bathroom with . Photographed by Thomas Kuoh Photography.
Foto de cuarto de baño principal clásico renovado de tamaño medio con puertas de armario de madera oscura, baldosas y/o azulejos blancos, baldosas y/o azulejos de piedra, paredes blancas, suelo de mármol, lavabo integrado, encimera de cuarzo compacto, suelo blanco, encimeras blancas y armarios con paneles lisos
Foto de cuarto de baño principal clásico renovado de tamaño medio con puertas de armario de madera oscura, baldosas y/o azulejos blancos, baldosas y/o azulejos de piedra, paredes blancas, suelo de mármol, lavabo integrado, encimera de cuarzo compacto, suelo blanco, encimeras blancas y armarios con paneles lisos

Imagen de dormitorio gris y negro clásico renovado con paredes negras y suelo marrón

Modelo de cocina tradicional renovada grande con fregadero bajoencimera, puertas de armario blancas, salpicadero verde, electrodomésticos de acero inoxidable, suelo de madera clara, una isla, suelo beige, encimeras blancas, encimera de cuarzo compacto, salpicadero de azulejos de vidrio y armarios estilo shaker

Bob Narod Photography
Ejemplo de cocina tradicional grande con fregadero sobremueble, armarios con paneles empotrados, puertas de armario blancas, salpicadero multicolor, electrodomésticos de acero inoxidable, suelo de madera oscura, una isla, encimeras multicolor, encimera de mármol, salpicadero con mosaicos de azulejos y suelo marrón
Ejemplo de cocina tradicional grande con fregadero sobremueble, armarios con paneles empotrados, puertas de armario blancas, salpicadero multicolor, electrodomésticos de acero inoxidable, suelo de madera oscura, una isla, encimeras multicolor, encimera de mármol, salpicadero con mosaicos de azulejos y suelo marrón

Modelo de cuarto de baño largo y estrecho moderno con armarios con paneles lisos, puertas de armario de madera clara, ducha a ras de suelo, baldosas y/o azulejos grises, paredes grises, aseo y ducha, lavabo encastrado, suelo blanco y ducha abierta

This Winchester home was love at first sight for this young family of four. The layout lacked function, had no master suite to speak of, an antiquated kitchen, non-existent connection to the outdoor living space and an absentee mud room… yes, true love. Windhill Builders to the rescue! Design and build a sanctuary that accommodates the daily, sometimes chaotic lifestyle of a busy family that provides practical function, exceptional finishes and pure comfort. We think the photos tell the story of this happy ending. Feast your eyes on the kitchen with its crisp, clean finishes and black accents that carry throughout the home. The Imperial Danby Honed Marble countertops, floating shelves, contrasting island painted in Benjamin Moore Timberwolfe add drama to this beautiful space. Flow around the kitchen, cozy family room, coffee & wine station, pantry, and work space all invite and connect you to the magnificent outdoor living room complete with gilded iron statement fixture. It’s irresistible! The master suite indulges with its dreamy slumber shades of grey, walk-in closet perfect for a princess and a glorious bath to wash away the day. Once an absentee mudroom, now steals the show with its black built-ins, gold leaf pendant lighting and unique cement tile. The picture-book New England front porch, adorned with rocking chairs provides the classic setting for ‘summering’ with a glass of cold lemonade.
Joyelle West Photography

Andrea Rugg
Imagen de cuarto de baño principal clásico grande con puertas de armario de madera oscura, ducha doble, baldosas y/o azulejos blancos, paredes blancas, suelo de baldosas de cerámica, lavabo bajoencimera, suelo multicolor, ducha con puerta con bisagras, sanitario de dos piezas, baldosas y/o azulejos de cemento, encimera de mármol y armarios con paneles lisos
Imagen de cuarto de baño principal clásico grande con puertas de armario de madera oscura, ducha doble, baldosas y/o azulejos blancos, paredes blancas, suelo de baldosas de cerámica, lavabo bajoencimera, suelo multicolor, ducha con puerta con bisagras, sanitario de dos piezas, baldosas y/o azulejos de cemento, encimera de mármol y armarios con paneles lisos

High Res Media
Ejemplo de cocinas en L clásica renovada extra grande abierta con fregadero bajoencimera, armarios estilo shaker, puertas de armario blancas, salpicadero verde, electrodomésticos de acero inoxidable, suelo de madera clara, una isla, encimera de cuarzo compacto, salpicadero de mármol y suelo beige
Ejemplo de cocinas en L clásica renovada extra grande abierta con fregadero bajoencimera, armarios estilo shaker, puertas de armario blancas, salpicadero verde, electrodomésticos de acero inoxidable, suelo de madera clara, una isla, encimera de cuarzo compacto, salpicadero de mármol y suelo beige

Diseño de cocinas en L tradicional renovada grande sin isla con armarios estilo shaker, puertas de armario blancas, encimera de madera, salpicadero blanco, electrodomésticos de acero inoxidable, suelo de madera clara, suelo marrón y despensa

Imagen de cuarto de baño rectangular tradicional renovado con ducha empotrada, baldosas y/o azulejos grises, baldosas y/o azulejos blancos, paredes grises, suelo con mosaicos de baldosas y ducha con puerta con bisagras

Juli
Imagen de cuarto de baño principal actual extra grande con bañera exenta, ducha abierta, baldosas y/o azulejos beige, baldosas y/o azulejos de cerámica, paredes grises, lavabo bajoencimera y encimera de granito
Imagen de cuarto de baño principal actual extra grande con bañera exenta, ducha abierta, baldosas y/o azulejos beige, baldosas y/o azulejos de cerámica, paredes grises, lavabo bajoencimera y encimera de granito

Traditional but unusually shaped kitchen with a white painted cabinets, seapearl quartzite countertops, tradewinds tint mosaic backsplash, paneled appliances, dark wood island with hidden outlets. Featuring a flat panel TV in the backsplash for your viewing pleasure while cooking for your family. This great kitchen is adjacent to an amazing outdoor living space with multiple living spaces and an outdoor pool.
Traditional but unusually shaped kitchen with a white painted cabinets, seapearl quartzite countertops, tradewinds tint mosaic backsplash, paneled appliances, dark wood island with hidden outlets. Featuring a flat panel TV in the backsplash for your viewing pleasure while cooking for your family. This great kitchen is adjacent to an amazing outdoor living space with multiple living spaces and an outdoor pool.
Photos by Jon Upson

This contemporary master bathroom has all the elements of a roman bath—it’s beautiful, serene and decadent. Double showers and a partially sunken Jacuzzi add to its’ functionality. The large skylight and window flood the bathroom with light. The muted colors of the tile are juxtaposed with a pop of color from the multihued glass tile in the niches.
Andrew McKinney Photography

Foto de cuarto de baño principal tradicional renovado grande con puertas de armario de madera oscura, ducha esquinera, baldosas y/o azulejos blancos, baldosas y/o azulejos de cemento, paredes blancas, lavabo bajoencimera, encimera de acrílico, suelo multicolor, ducha con puerta con bisagras, encimeras blancas y armarios con paneles lisos

A truly beautiful garden and pool design to complement an incredible architectural designed harbour view home.
Diseño de patio contemporáneo extra grande sin cubierta en patio trasero
Diseño de patio contemporáneo extra grande sin cubierta en patio trasero
2.649.739 fotos de casas grises
8

















