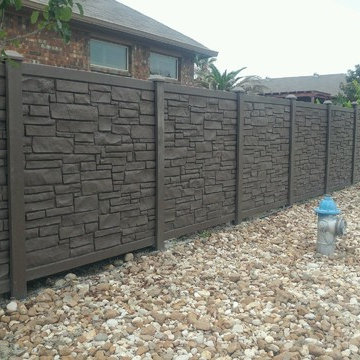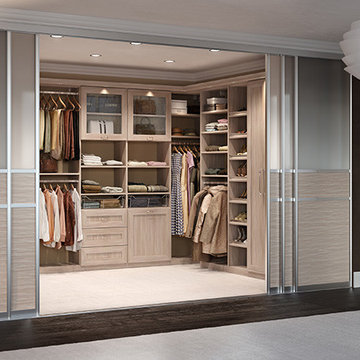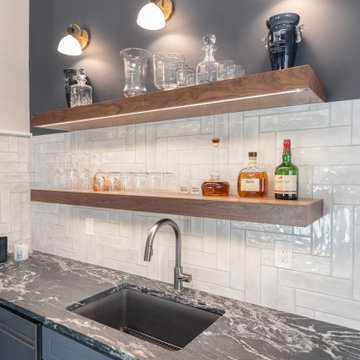19.198 fotos de casas grises

Diseño de fachada de casa blanca actual extra grande de dos plantas con revestimiento de estuco y tejado plano

High Res Media
Ejemplo de cocinas en L clásica renovada extra grande abierta con fregadero bajoencimera, armarios estilo shaker, puertas de armario blancas, salpicadero verde, electrodomésticos de acero inoxidable, suelo de madera clara, una isla, encimera de cuarzo compacto, salpicadero de mármol y suelo beige
Ejemplo de cocinas en L clásica renovada extra grande abierta con fregadero bajoencimera, armarios estilo shaker, puertas de armario blancas, salpicadero verde, electrodomésticos de acero inoxidable, suelo de madera clara, una isla, encimera de cuarzo compacto, salpicadero de mármol y suelo beige

Diseño de cuarto de baño principal, doble y flotante actual extra grande con puertas de armario de madera en tonos medios, bañera exenta, ducha doble, sanitario de una pieza, baldosas y/o azulejos grises, baldosas y/o azulejos de piedra, paredes grises, suelo de mármol, lavabo sobreencimera, encimera de mármol, suelo gris, ducha abierta, encimeras grises, banco de ducha y armarios con paneles lisos

Maryland Landscaping, Twilight, Pool, Pavillion, Pergola, Spa, Whirlpool, Outdoor Kitchen, Front steps by Wheats Landscaping
Foto de patio tradicional renovado extra grande en patio trasero con adoquines de hormigón y pérgola
Foto de patio tradicional renovado extra grande en patio trasero con adoquines de hormigón y pérgola

In our world of kitchen design, it’s lovely to see all the varieties of styles come to life. From traditional to modern, and everything in between, we love to design a broad spectrum. Here, we present a two-tone modern kitchen that has used materials in a fresh and eye-catching way. With a mix of finishes, it blends perfectly together to create a space that flows and is the pulsating heart of the home.
With the main cooking island and gorgeous prep wall, the cook has plenty of space to work. The second island is perfect for seating – the three materials interacting seamlessly, we have the main white material covering the cabinets, a short grey table for the kids, and a taller walnut top for adults to sit and stand while sipping some wine! I mean, who wouldn’t want to spend time in this kitchen?!
Cabinetry
With a tuxedo trend look, we used Cabico Elmwood New Haven door style, walnut vertical grain in a natural matte finish. The white cabinets over the sink are the Ventura MDF door in a White Diamond Gloss finish.
Countertops
The white counters on the perimeter and on both islands are from Caesarstone in a Frosty Carrina finish, and the added bar on the second countertop is a custom walnut top (made by the homeowner!) with a shorter seated table made from Caesarstone’s Raw Concrete.
Backsplash
The stone is from Marble Systems from the Mod Glam Collection, Blocks – Glacier honed, in Snow White polished finish, and added Brass.
Fixtures
A Blanco Precis Silgranit Cascade Super Single Bowl Kitchen Sink in White works perfect with the counters. A Waterstone transitional pulldown faucet in New Bronze is complemented by matching water dispenser, soap dispenser, and air switch. The cabinet hardware is from Emtek – their Trinity pulls in brass.
Appliances
The cooktop, oven, steam oven and dishwasher are all from Miele. The dishwashers are paneled with cabinetry material (left/right of the sink) and integrate seamlessly Refrigerator and Freezer columns are from SubZero and we kept the stainless look to break up the walnut some. The microwave is a counter sitting Panasonic with a custom wood trim (made by Cabico) and the vent hood is from Zephyr.

Spacecrafting Photography
Foto de comedor tradicional extra grande abierto con paredes blancas, suelo de madera oscura, chimenea de doble cara, marco de chimenea de piedra, suelo marrón, casetón y boiserie
Foto de comedor tradicional extra grande abierto con paredes blancas, suelo de madera oscura, chimenea de doble cara, marco de chimenea de piedra, suelo marrón, casetón y boiserie

Ejemplo de camino de jardín moderno extra grande en primavera en patio trasero con jardín francés, exposición total al sol y gravilla

Dawn Smith Photography
Foto de escalera curva clásica renovada extra grande con escalones enmoquetados, contrahuellas enmoquetadas y barandilla de metal
Foto de escalera curva clásica renovada extra grande con escalones enmoquetados, contrahuellas enmoquetadas y barandilla de metal

All Interior selections/finishes by Monique Varsames
Furniture staged by Stage to Show
Photos by Frank Ambrosiono
Imagen de cocinas en U tradicional extra grande con puertas de armario blancas, encimera de mármol, electrodomésticos con paneles, una isla, fregadero bajoencimera, suelo de madera oscura y armarios con paneles empotrados
Imagen de cocinas en U tradicional extra grande con puertas de armario blancas, encimera de mármol, electrodomésticos con paneles, una isla, fregadero bajoencimera, suelo de madera oscura y armarios con paneles empotrados

5. Dimension When it comes to design, vertical dimension, or the available space from floor to ceiling, is key. You can place curtains closer to the ceiling to make a room look much larger than it would with window treatments covering just your windows. When it comes to designing a closet, take advantage of all vertical space so that you not only get more storage, but you also open up the area to create the illusion of more square footage.

Imagen de cocina marinera extra grande con armarios estilo shaker, puertas de armario blancas, salpicadero beige, electrodomésticos de acero inoxidable, suelo de madera oscura, una isla, fregadero sobremueble, encimera de mármol, salpicadero con mosaicos de azulejos y suelo marrón

www.felixsanchez.com
Foto de cuarto de baño principal, doble, a medida y beige clásico renovado extra grande con lavabo bajoencimera, armarios con paneles con relieve, puertas de armario blancas, encimera de mármol, bañera con patas, paredes beige, suelo de baldosas de cerámica, baldosas y/o azulejos blancos, encimeras grises y suelo gris
Foto de cuarto de baño principal, doble, a medida y beige clásico renovado extra grande con lavabo bajoencimera, armarios con paneles con relieve, puertas de armario blancas, encimera de mármol, bañera con patas, paredes beige, suelo de baldosas de cerámica, baldosas y/o azulejos blancos, encimeras grises y suelo gris

Genevieve de Manio Photography
Foto de terraza tradicional extra grande sin cubierta en azotea con cocina exterior
Foto de terraza tradicional extra grande sin cubierta en azotea con cocina exterior

Loggia with outdoor dining area and grill center. Oak Beams and tongue and groove ceiling with bluestone patio.
Winner of Best of Houzz 2015 Richmond Metro for Porch

Custom Kitchen installed in Newmarket, ON. All wood cabinets with Quartz countertop.
Ejemplo de cocina moderna extra grande con fregadero sobremueble, armarios estilo shaker, puertas de armario blancas, encimera de madera, salpicadero blanco, salpicadero de azulejos de porcelana, electrodomésticos de acero inoxidable, suelo de baldosas de porcelana, una isla, suelo blanco y encimeras blancas
Ejemplo de cocina moderna extra grande con fregadero sobremueble, armarios estilo shaker, puertas de armario blancas, encimera de madera, salpicadero blanco, salpicadero de azulejos de porcelana, electrodomésticos de acero inoxidable, suelo de baldosas de porcelana, una isla, suelo blanco y encimeras blancas

In this 2-story basement finish, urban casual modern design meets practical luxury, creating a haven for recreation, relaxation, and entertainment. Whether perfecting your golf swing, breaking a sweat in the workout/bedroom, or enjoying a drink at the stylish wet bar, this basement offers a sophisticated retreat from the urban hustle and bustle.

This luxurious spa-like bathroom was remodeled from a dated 90's bathroom. The entire space was demolished and reconfigured to be more functional. Walnut Italian custom floating vanities, large format 24"x48" porcelain tile that ran on the floor and up the wall, marble countertops and shower floor, brass details, layered mirrors, and a gorgeous white oak clad slat walled water closet. This space just shines!

Modern Dining Room in an open floor plan, sits between the Living Room, Kitchen and Backyard Patio. The modern electric fireplace wall is finished in distressed grey plaster. Modern Dining Room Furniture in Black and white is paired with a sculptural glass chandelier. Floor to ceiling windows and modern sliding glass doors expand the living space to the outdoors.

If this beautiful modern kitchen had a catchphrase, it would be "go big, or go home!". With an expansive island, large light fixtures, oversized subway tile, and lengthy cabinet hardware, everything in this space is scaled perfectly to match the high ceilings and the spacious room. The magnificent fireplace is the perfect accent to this large, open concept space. Its modern look and cozy warmth are the glue that ties this space together. Weather hosting an elaborate dinner party, or enjoying movie night with the family, this space will bring the "wow" factor to all.

Complete update on this 'builder-grade' 1990's primary bathroom - not only to improve the look but also the functionality of this room. Such an inspiring and relaxing space now ...
19.198 fotos de casas grises
1
















