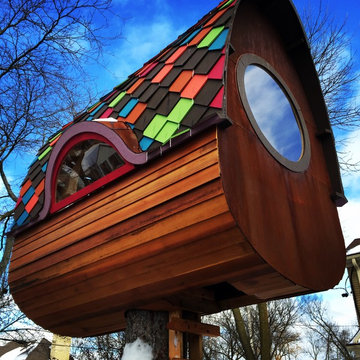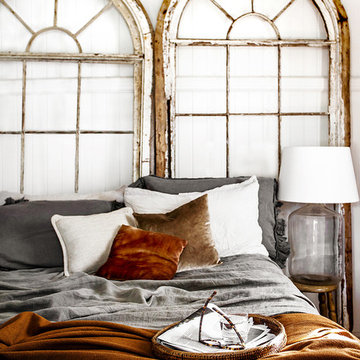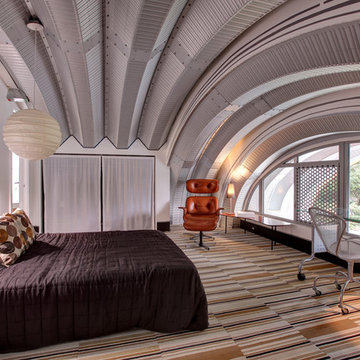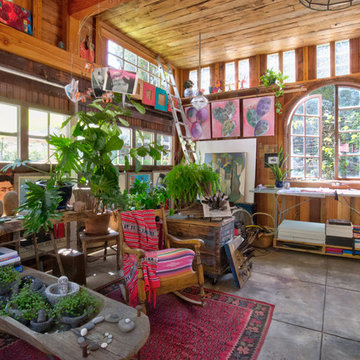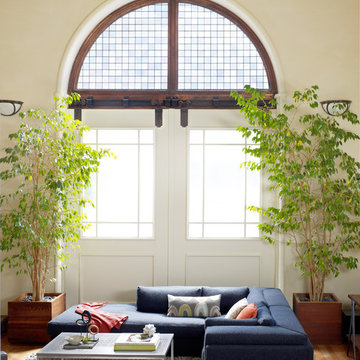Fotos de casas eclécticas
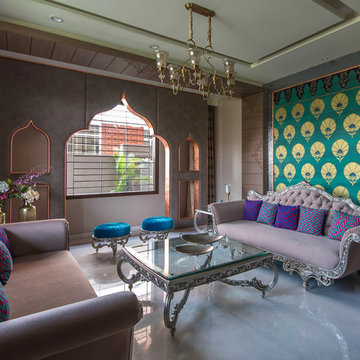
Modelo de salón para visitas cerrado bohemio de tamaño medio con suelo gris y paredes multicolor
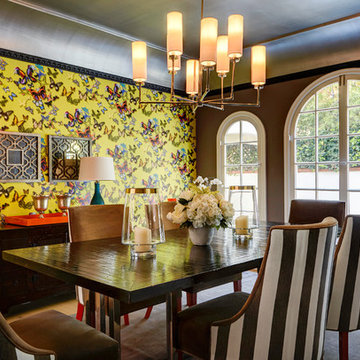
We started the design with the wallpaper. It met the owner's requirement to be bold, colorful and include a little whimsy. The stripe on the chairs is a way to balance the enormous amount of detail in the wallpaper because without it, your eye would be drawn only to the wallpaper. The chairs, tables, and accessories are all custom made by Architexture.

Ejemplo de salón para visitas cerrado bohemio grande sin televisor con paredes blancas, suelo de baldosas de cerámica, chimenea de doble cara, marco de chimenea de hormigón y suelo multicolor
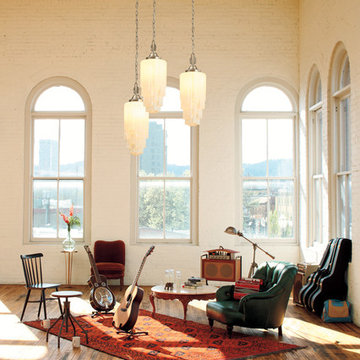
The Hollywood, a large Art Deco style pendant. Make a statement by using it in multiples. Shown here with skyscraper shades.
Modelo de salón con rincón musical bohemio con paredes blancas, suelo de madera en tonos medios y alfombra
Modelo de salón con rincón musical bohemio con paredes blancas, suelo de madera en tonos medios y alfombra
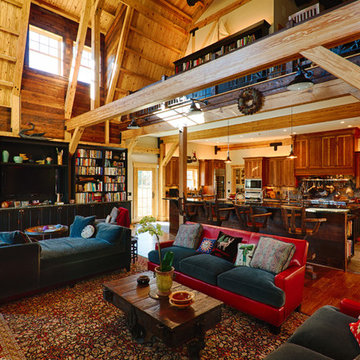
Buchanan Photography
Diseño de salón abierto bohemio extra grande con suelo de madera en tonos medios
Diseño de salón abierto bohemio extra grande con suelo de madera en tonos medios
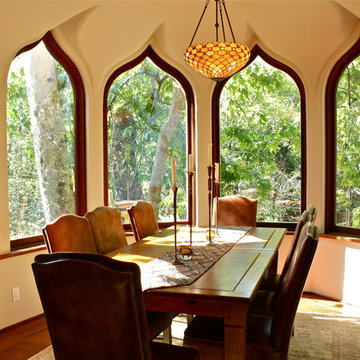
Shannon Malone © 2012 Houzz
Diseño de comedor ecléctico con paredes beige y suelo de madera oscura
Diseño de comedor ecléctico con paredes beige y suelo de madera oscura
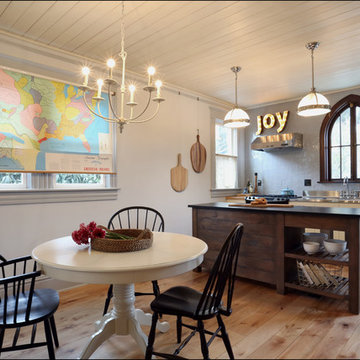
A vintage map detailing the traditional territories of Native American tribal groups acts as window shade and homework inspiration. Photos by Photo Art Portraits
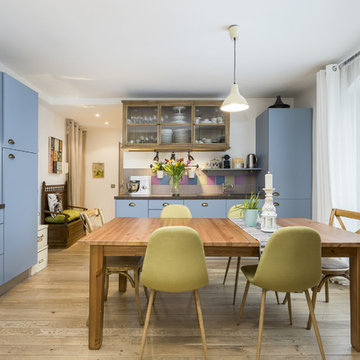
Mathieu Fiol
Modelo de cocinas en L ecléctica con armarios con paneles lisos, puertas de armario azules, salpicadero multicolor, electrodomésticos con paneles, suelo de madera clara, una isla, suelo beige y encimeras grises
Modelo de cocinas en L ecléctica con armarios con paneles lisos, puertas de armario azules, salpicadero multicolor, electrodomésticos con paneles, suelo de madera clara, una isla, suelo beige y encimeras grises
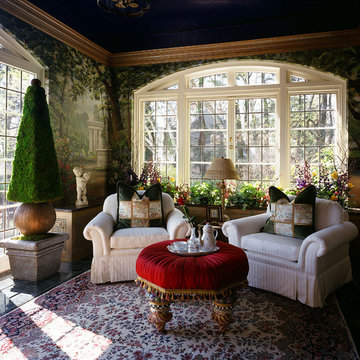
Garden Sun Room Aurbach Mansion:
This room was restored for a designer show house. We had hand painted murals done for the walls by William "Bill" Riley (rileycreative1@mac.com). They depict walking paths in a wondrous sculpture garden with flowers lining your every step. The champagne metallic molding was added at the top to increase the feeling of intimacy. The Ralph Lauren midnight blue ceiling helped to create a cozy space day or night. There are verde marble floors throughout. The ottoman is Mackenzie Childs. Antique pillows from The Martin Group.
Photography: Robert Benson Photography, Hartford, Ct.
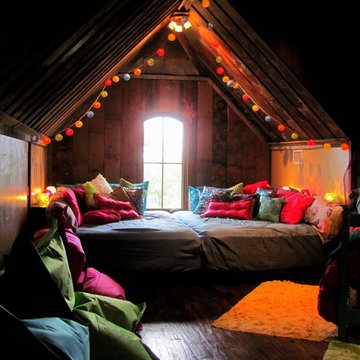
This room is a converted attic space. The platform holds two full size mattresses. Behind the bed is a ledge. The fronts of the ledge are hinged to use as storage and also to access the plugs on the wall.
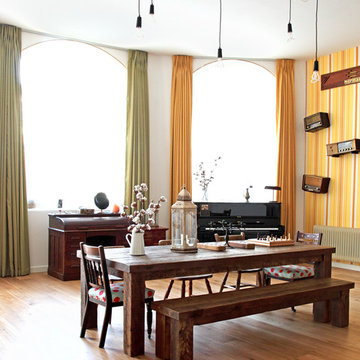
Eclectic living room in converted School House apartment.
Photography by Fisher Hart
Diseño de comedor ecléctico grande abierto con paredes amarillas y suelo de madera en tonos medios
Diseño de comedor ecléctico grande abierto con paredes amarillas y suelo de madera en tonos medios
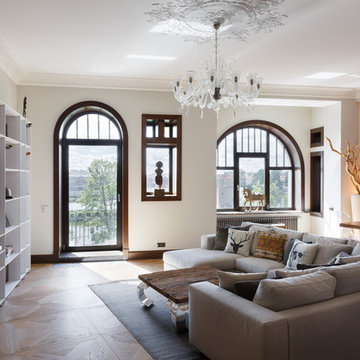
Diseño de salón para visitas abierto bohemio con paredes multicolor, suelo de madera clara y televisor colgado en la pared
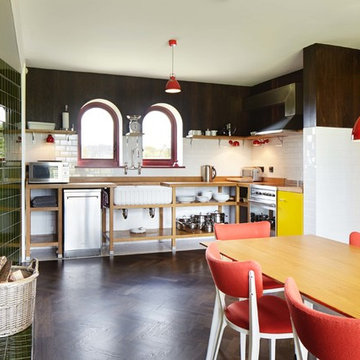
The stunning kitchen features Conservation™ windows and doors made from engineered timber. These windows provide exceptional strength and stability, to the exacting requirements of the British Woodworking Federation’s Wood Window Alliance standards and are A+ BRE rated. Double glazed and fully factory-finished they offer the highest levels of thermal and acoustic performance and many products are Secured by Design accredited. Products carry the BSI Kitemark and are Energy Saving Trust listed. Mumford & Wood’s Conservation™ products are delivered to site with three-coats of high quality micro-porous paint or stain as standard.
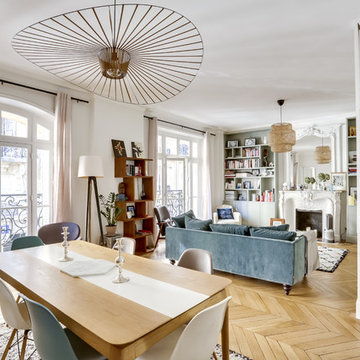
Diseño de comedor ecléctico con paredes blancas, suelo de madera clara, todas las chimeneas, marco de chimenea de ladrillo y suelo beige
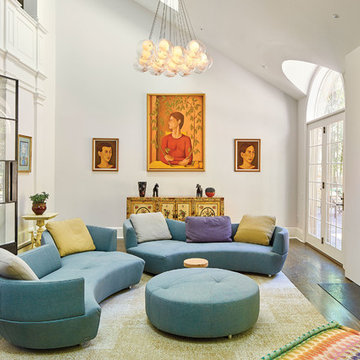
Photography by: Jeffrey Totaro Architectural Photographer www.jeffreytotaro.com
Modelo de salón cerrado bohemio grande con suelo de madera oscura, todas las chimeneas, marco de chimenea de metal y paredes grises
Modelo de salón cerrado bohemio grande con suelo de madera oscura, todas las chimeneas, marco de chimenea de metal y paredes grises
Fotos de casas eclécticas
1

















