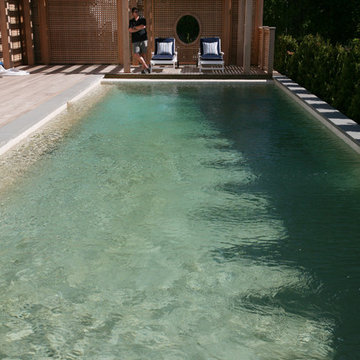4.651 fotos de casas de la piscina y piscinas grandes
Filtrar por
Presupuesto
Ordenar por:Popular hoy
41 - 60 de 4651 fotos
Artículo 1 de 3
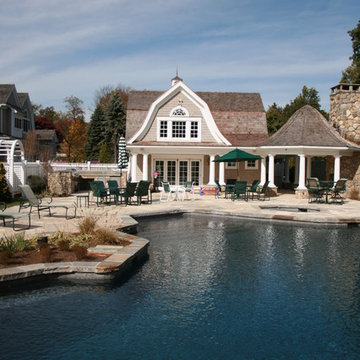
Diseño de casa de la piscina y piscina alargada clásica grande a medida en patio trasero con suelo de baldosas
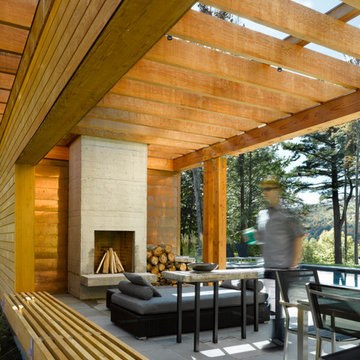
Westphalen Photography
Imagen de casa de la piscina y piscina alargada minimalista grande rectangular en patio trasero con adoquines de piedra natural
Imagen de casa de la piscina y piscina alargada minimalista grande rectangular en patio trasero con adoquines de piedra natural
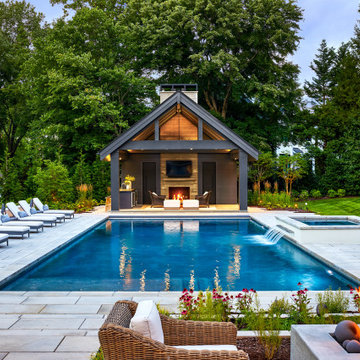
Ejemplo de casa de la piscina y piscina grande rectangular en patio trasero con adoquines de hormigón
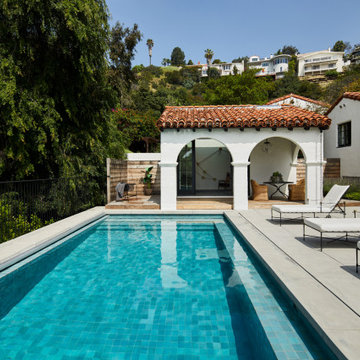
Swimming pool with pool house in the Los Feliz neighborhood of Los Angeles, California. (Main house in background with grand tiled stair)
Ejemplo de casa de la piscina y piscina alargada mediterránea grande rectangular en patio trasero con adoquines de hormigón
Ejemplo de casa de la piscina y piscina alargada mediterránea grande rectangular en patio trasero con adoquines de hormigón
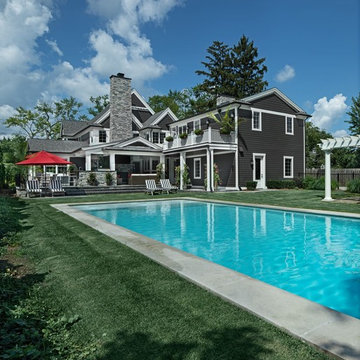
Diseño de casa de la piscina y piscina natural tradicional grande rectangular en patio trasero con adoquines de ladrillo
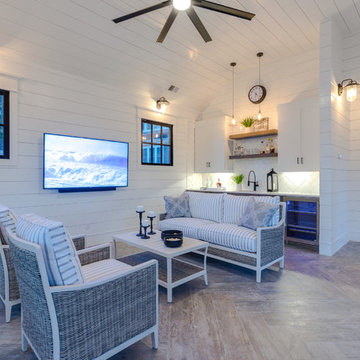
Ejemplo de casa de la piscina y piscina natural campestre grande a medida en patio trasero con adoquines de piedra natural
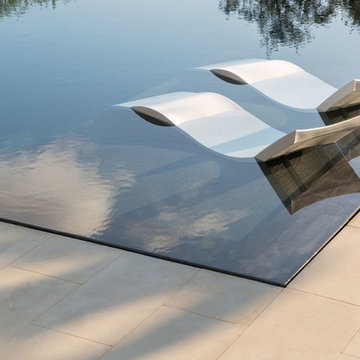
Perimeter edge pool with tan shelf
Hand cut Lueder's limestone deck
Credit: Murray Legge Architecture &
SOMOS Design & Landscape
Ejemplo de casa de la piscina y piscina infinita minimalista grande rectangular en patio trasero con adoquines de piedra natural
Ejemplo de casa de la piscina y piscina infinita minimalista grande rectangular en patio trasero con adoquines de piedra natural
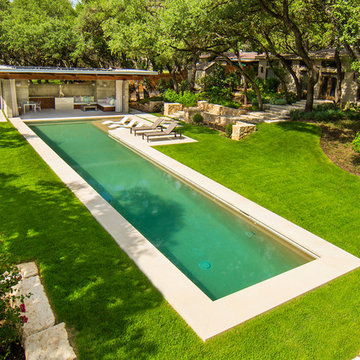
This is a wonderful lap pool that has a taste of modern with the clean lines and cement cabana that also has a flair of the rustic with wood beams and a hill country stone bench. It also has a simple grass lawn that has very large planters as signature statements to once again give it a modern feel. Photography by Vernon Wentz of Ad Imagery
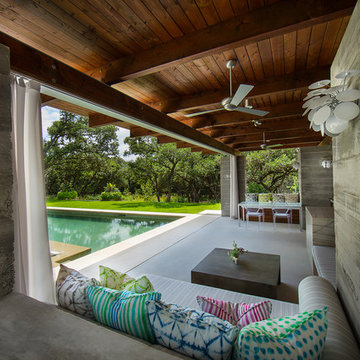
This is a wonderful lap pool that has a taste of modern with the clean lines and cement cabana that also has a flair of the rustic with wood beams and a hill country stone bench. It also has a simple grass lawn that has very large planters as signature statements to once again give it a modern feel. Photography by Vernon Wentz of Ad Imagery
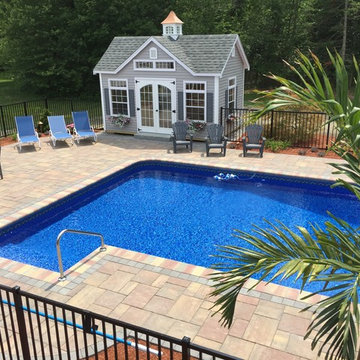
Imagen de casa de la piscina y piscina natural clásica renovada grande en forma de L en patio trasero con adoquines de hormigón
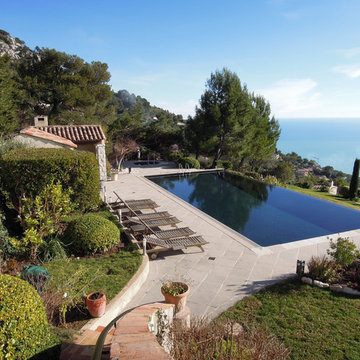
Modelo de casa de la piscina y piscina infinita mediterránea grande rectangular en patio trasero con suelo de baldosas
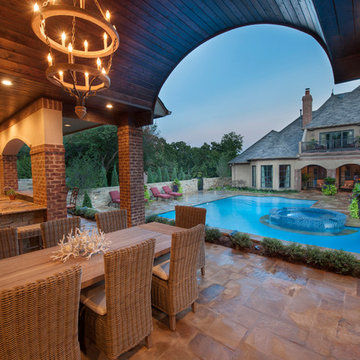
Design and Construction by Caviness Landscape Design
Photography by KO Rinearson PhotoArt Studios
Foto de casa de la piscina y piscina alargada minimalista grande en forma de L en patio trasero con adoquines de piedra natural
Foto de casa de la piscina y piscina alargada minimalista grande en forma de L en patio trasero con adoquines de piedra natural
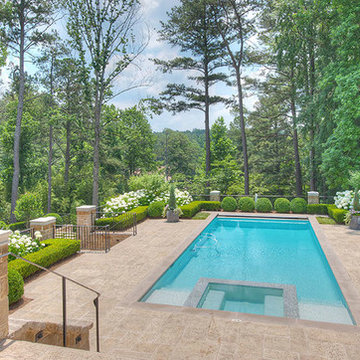
Ejemplo de casa de la piscina y piscina natural clásica grande rectangular en patio trasero con adoquines de piedra natural
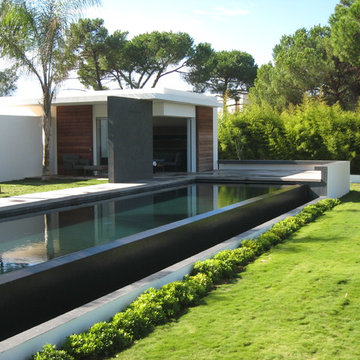
Foto de casa de la piscina y piscina alargada contemporánea grande rectangular en patio trasero con losas de hormigón
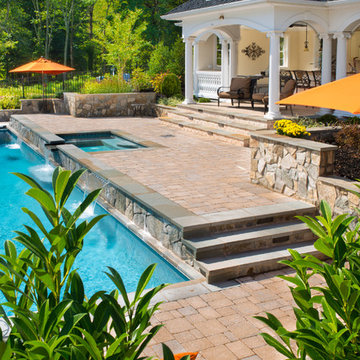
Diseño de casa de la piscina y piscina natural tradicional grande rectangular en patio trasero
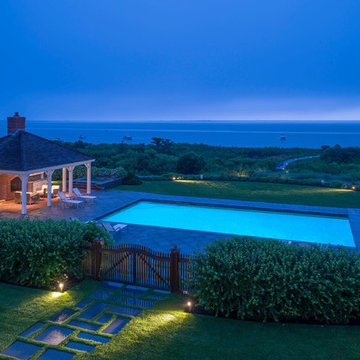
Located in one on the country’s most desirable vacation destinations, this vacation home blends seamlessly into the natural landscape of this unique location. The property includes a crushed stone entry drive with cobble accents, guest house, tennis court, swimming pool with stone deck, pool house with exterior fireplace for those cool summer eves, putting green, lush gardens, and a meandering boardwalk access through the dunes to the beautiful sandy beach.
Photography: Richard Mandelkorn Photography
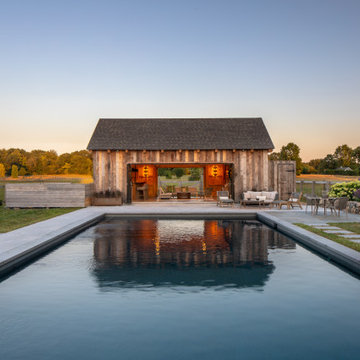
Modelo de casa de la piscina y piscina campestre grande rectangular en patio trasero con adoquines de piedra natural
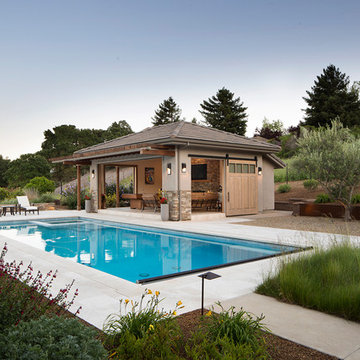
Photography by Paul Dyer
Diseño de casa de la piscina y piscina alargada clásica renovada grande rectangular en patio trasero
Diseño de casa de la piscina y piscina alargada clásica renovada grande rectangular en patio trasero
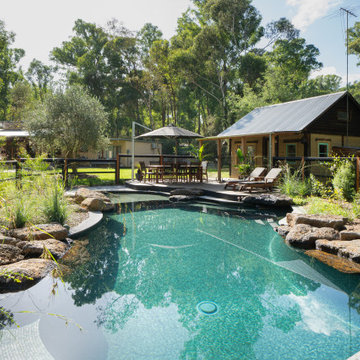
Our client had a large property in Warrandyte with Yarra frontage and wanted a pool for relaxation and entertaining that would reflect the natural beauty of their land. There was an existing mud brick hut with character that was being used as a woodshed. The hut provided an opportunity to design the pool around, with it being transformed into a studio/pool house.
A natural billabong style pool was designed to complement the existing landscape. Finished were all selected to blend with the natural colour palette. The pool is tiled with Bizassa Dehli glass mosaics that creates a natural dark green coloured water that provides a brilliant mirror to reflect the surrounding trees. Bluestone paving was hand cut and bull nosed on site to suit the unique shape. Natural rocks were used in between the coping to add dimension and enhance the rugged look of the landscape. One of the rocks included a feature that incorporates the sound of water running over the rock to add a tranquil ambience.
The pool has a large shallow ledge area at one end, the perfect spot for lazing in the sun, with several ledges scattered throughout the pool creating spots to sit and relax. The mud hut and paving are connected by a timber decking that has a lounging and outdoor dining area, making this space not only look amazing, but highly functional for the client. Further outlining the level of detail undertaken the pool fence was hand crafted from natural timber and wire mesh to create a farm style fence.
The pool is fully automated with an infloor cleaning system added to reduce maintenance for the client. It features and automatic salt chlorinator with chlorine and pH control to keep the water in balance.
One of the main challenges that presented itself with this project was due to its location there was a high volume of protected trees. Although a unique challenge, the team knew this project would look its best with the original landscape preserved, therefore gaining construction access required town planning permits and careful research and consideration of the trees root zones determined the shape and location of the pool.
4.651 fotos de casas de la piscina y piscinas grandes
3
