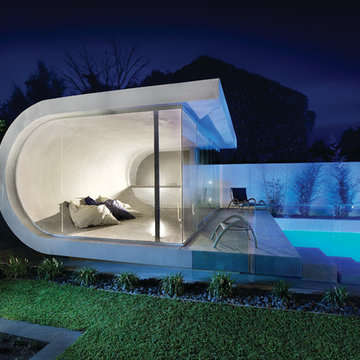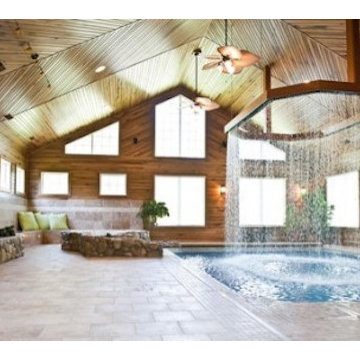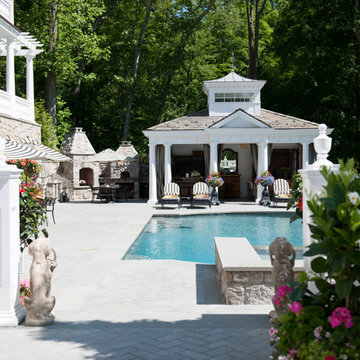4.653 fotos de casas de la piscina y piscinas grandes
Filtrar por
Presupuesto
Ordenar por:Popular hoy
81 - 100 de 4653 fotos
Artículo 1 de 3
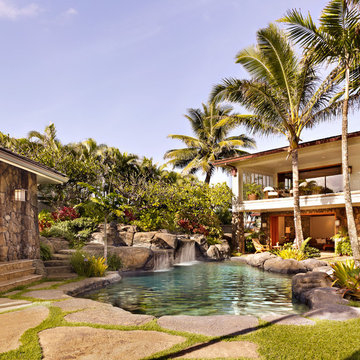
Reve Group
Ejemplo de casa de la piscina y piscina exótica grande
Ejemplo de casa de la piscina y piscina exótica grande
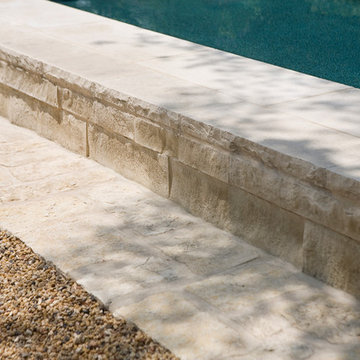
Ejemplo de casa de la piscina y piscina alargada clásica grande rectangular en patio trasero con adoquines de piedra natural
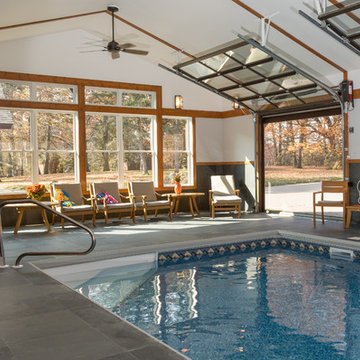
Modern House Productions
Ejemplo de casa de la piscina y piscina rústica grande rectangular y interior con suelo de baldosas
Ejemplo de casa de la piscina y piscina rústica grande rectangular y interior con suelo de baldosas
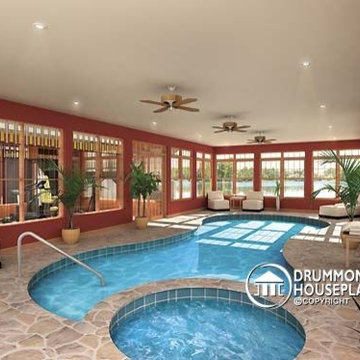
House plan # 3928 by Drummond House Plans. PDF and blueprints available starting at $1679
Specific elements about house plan # 3928:
Ceiling at more than 9 ft on each floor. Very particular interior organization with two master bedroom suites on main level, a large kitchen for two families with two refrigerators, two dishwashers, a large stove, a bar area, two eating spaces, one of which share a fireplace with a large living room, with plenty of windows towards the back of the house. Around an indoor pool, a well-organized lower level with indoor garden open on almost three levels, an exercise room, four bedrooms with three bathrooms, a home theater, kitchen and storage in addition to the storage below the garage, for kayka, canoe, etc... Complete master suite on 2nd level with a large exterior balcony.
Copyrights Drummond House Plans.com
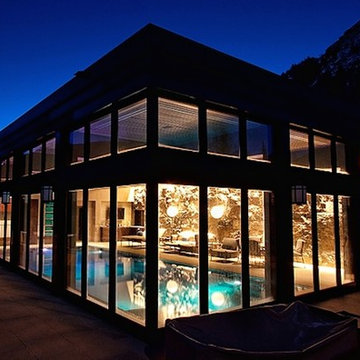
Diseño de casa de la piscina y piscina actual grande rectangular y interior con adoquines de hormigón
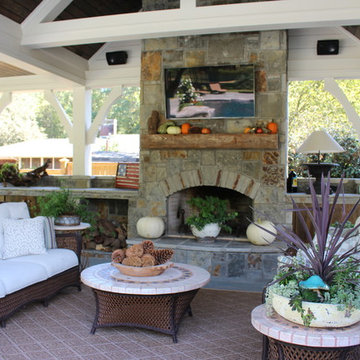
A traditional southern home showcases a gunite pool with Wet Edge Prism Matrix Deep Blue Sea pool surface.The pool stands out in front of a stunning pool house with an outdoor fireplace, flat screen television, and outdoor kitchen. A custom stone diving board and cascading water features are an extra bonus to this already stunning swimming pool. The final touches of a tanning shelf, benches and walk in stairs are the finishing touch. Photo Credits Mandy Shaw
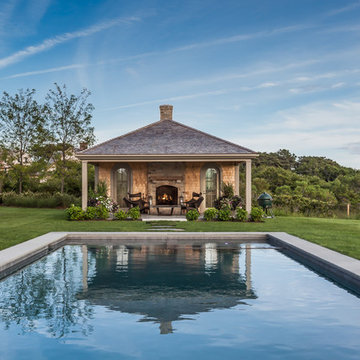
Nantucket Architectural Photography
Ejemplo de casa de la piscina y piscina marinera grande rectangular en patio trasero con adoquines de hormigón
Ejemplo de casa de la piscina y piscina marinera grande rectangular en patio trasero con adoquines de hormigón
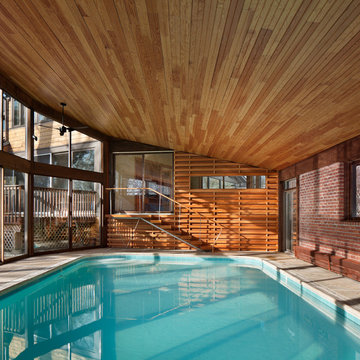
Michael Moran OTTO
Ejemplo de casa de la piscina y piscina contemporánea grande rectangular y interior con adoquines de piedra natural
Ejemplo de casa de la piscina y piscina contemporánea grande rectangular y interior con adoquines de piedra natural
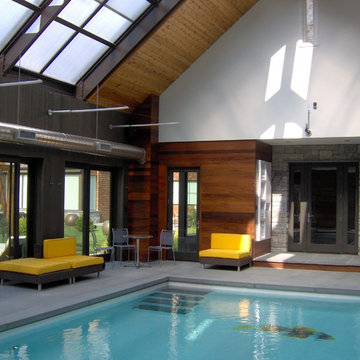
Carol Kurth Architecture, PC and Marie Aiello Design Sutdio, Peter Krupenye Photography
Imagen de casa de la piscina y piscina contemporánea grande rectangular y interior con losas de hormigón
Imagen de casa de la piscina y piscina contemporánea grande rectangular y interior con losas de hormigón
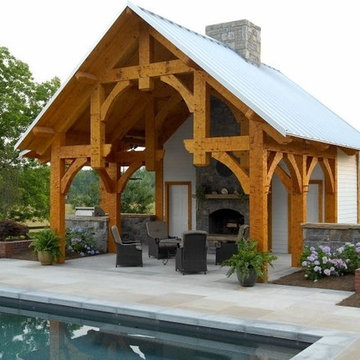
A handsome welcoming timber frame pool house with a comfortable, warming fireplace.
Foto de casa de la piscina y piscina natural tradicional grande rectangular en patio trasero con losas de hormigón
Foto de casa de la piscina y piscina natural tradicional grande rectangular en patio trasero con losas de hormigón
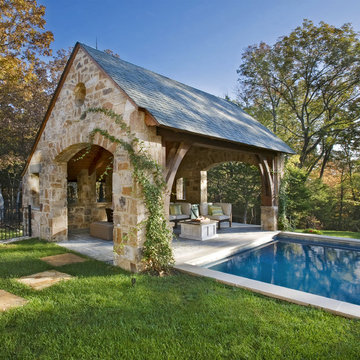
A traditional house that meanders around courtyards built as though it where built in stages over time. Well proportioned and timeless. Presenting its modest humble face this large home is filled with surprises as it demands that you take your time to experiance it.
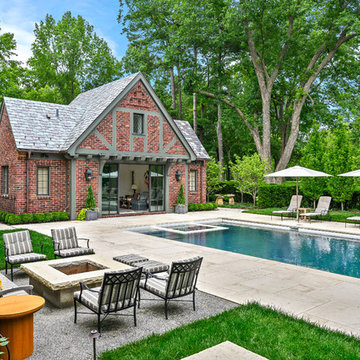
Steeply pitched roofs, brick exterior with half-timbering, and steel windows and doors which are all common features to the English Tudor style. While staying true to the character of the property and architectural style, unique detailing like bracketed arbors make it well suited for its garden setting.
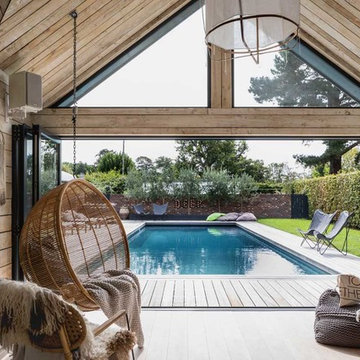
Foto de casa de la piscina y piscina costera grande rectangular en patio trasero con entablado
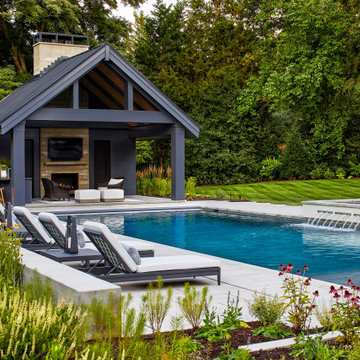
Imagen de casa de la piscina y piscina clásica renovada grande rectangular en patio trasero con adoquines de hormigón
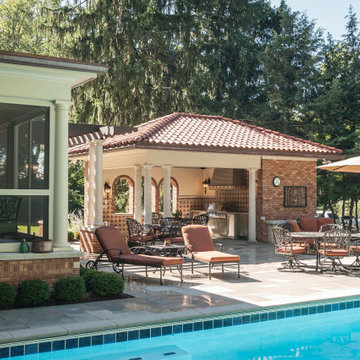
These homeowners loved their outdoor space, complete with a pool and deck, but wanted to better utilize the space for entertaining with the full kitchen experience and amenities. This update was designed keeping the Tuscan architecture of their home in mind. We built a cabana with an Italian design, complete with a kegerator, icemaker, fridge, grill with custom hood and tile backsplash and full overlay custom cabinetry. A sink for meal prep and clean up enhanced the full kitchen function. A cathedral ceiling with stained bead board and ceiling fans make this space comfortable. Additionally, we built a screened in porch with stained bead board ceiling, ceiling fans, and custom trim including custom columns tying the exterior architecture to the interior. Limestone columns with brick pedestals, limestone pavers and a screened in porch with pergola and a pool bath finish the experience, with a new exterior space that is not only reminiscent of the original home but allows for modern amenities for this family to enjoy for years to come.
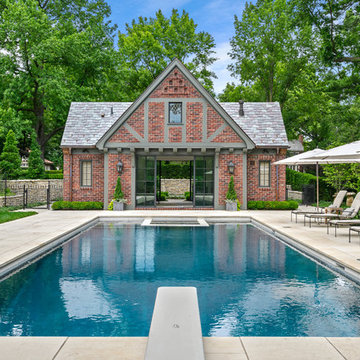
Steeply pitched roofs, brick exterior with half-timbering, and steel windows and doors which are all common features to the English Tudor style. While staying true to the character of the property and architectural style, unique detailing like bracketed arbors make it well suited for its garden setting.
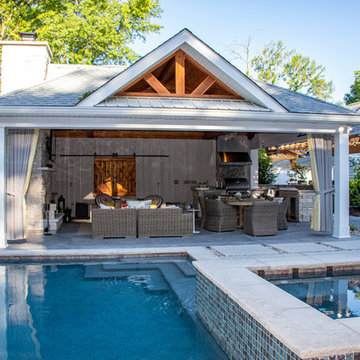
A beautiful poolside outdoor room with a gorgeous fireplace, outdoor grilling and beverage center, living room area, bar seating, and a pergola.
Ejemplo de casa de la piscina y piscina rústica grande en patio trasero con suelo de hormigón estampado
Ejemplo de casa de la piscina y piscina rústica grande en patio trasero con suelo de hormigón estampado
4.653 fotos de casas de la piscina y piscinas grandes
5
