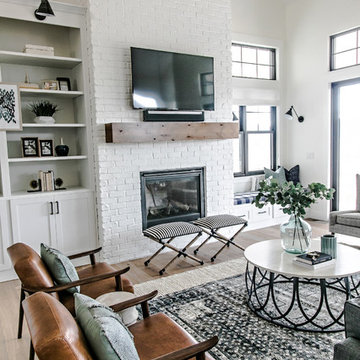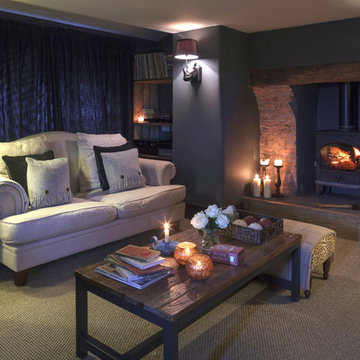Fotos de casas de estilo de casa de campo
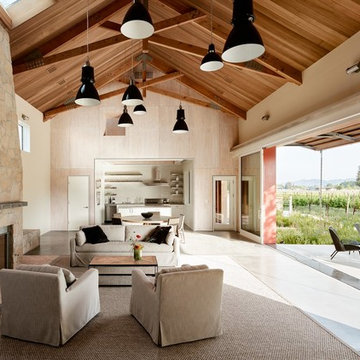
Diseño de salón abierto campestre con suelo de cemento, todas las chimeneas y suelo gris
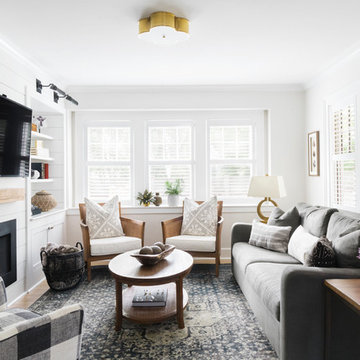
This Winchester home was love at first sight for this young family of four. The layout lacked function, had no master suite to speak of, an antiquated kitchen, non-existent connection to the outdoor living space and an absentee mud room… yes, true love. Windhill Builders to the rescue! Design and build a sanctuary that accommodates the daily, sometimes chaotic lifestyle of a busy family that provides practical function, exceptional finishes and pure comfort. We think the photos tell the story of this happy ending. Feast your eyes on the kitchen with its crisp, clean finishes and black accents that carry throughout the home. The Imperial Danby Honed Marble countertops, floating shelves, contrasting island painted in Benjamin Moore Timberwolfe add drama to this beautiful space. Flow around the kitchen, cozy family room, coffee & wine station, pantry, and work space all invite and connect you to the magnificent outdoor living room complete with gilded iron statement fixture. It’s irresistible! The master suite indulges with its dreamy slumber shades of grey, walk-in closet perfect for a princess and a glorious bath to wash away the day. Once an absentee mudroom, now steals the show with its black built-ins, gold leaf pendant lighting and unique cement tile. The picture-book New England front porch, adorned with rocking chairs provides the classic setting for ‘summering’ with a glass of cold lemonade.
Joyelle West Photography

The lower level of this modern farmhouse features a large game room that connects out to the screen porch, pool terrace and fire pit beyond. One end of the space is a large lounge area for watching TV and the other end has a built-in wet bar and accordion windows that open up to the screen porch. The TV is concealed by barn doors with salvaged barn wood on a shiplap wall.
Photography by Todd Crawford
Encuentra al profesional adecuado para tu proyecto

Tucked away in the backwoods of Torch Lake, this home marries “rustic” with the sleek elegance of modern. The combination of wood, stone and metal textures embrace the charm of a classic farmhouse. Although this is not your average farmhouse. The home is outfitted with a high performing system that seamlessly works with the design and architecture.
The tall ceilings and windows allow ample natural light into the main room. Spire Integrated Systems installed Lutron QS Wireless motorized shades paired with Hartmann & Forbes windowcovers to offer privacy and block harsh light. The custom 18′ windowcover’s woven natural fabric complements the organic esthetics of the room. The shades are artfully concealed in the millwork when not in use.
Spire installed B&W in-ceiling speakers and Sonance invisible in-wall speakers to deliver ambient music that emanates throughout the space with no visual footprint. Spire also installed a Sonance Landscape Audio System so the homeowner can enjoy music outside.
Each system is easily controlled using Savant. Spire personalized the settings to the homeowner’s preference making controlling the home efficient and convenient.
Builder: Widing Custom Homes
Architect: Shoreline Architecture & Design
Designer: Jones-Keena & Co.
Photos by Beth Singer Photographer Inc.

For the living room, we chose to keep it open and airy. The large fan adds visual interest while all of the furnishings remained neutral. The wall color is Functional Gray from Sherwin Williams. The fireplace was covered in American Clay in order to give it the look of concrete. We had custom benches made out of reclaimed barn wood that flank either side of the fireplace. The TV is on a mount that can be pulled out from the wall and swivels, when the TV is not being watched, it can easily be pushed back away.
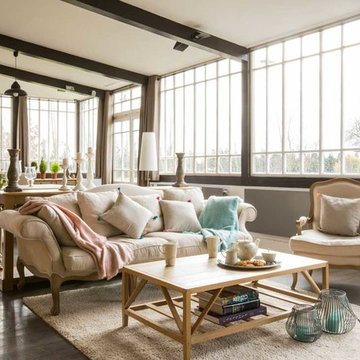
Encadrée par de larges fenêtres, cette extension permet de profiter d’une vue exceptionnelle vers l’extérieur. Mi dedans-mi dehors. Un nouvel espace de vie, généreux, dans un style typiquement normand : briques rouges et poutres couleur bois normand.
Aménagement, décoration et stylisme Cosy Side.

Imagen de sala de estar abierta de estilo de casa de campo grande con paredes beige, suelo de madera en tonos medios, todas las chimeneas, marco de chimenea de ladrillo, pared multimedia y suelo marrón
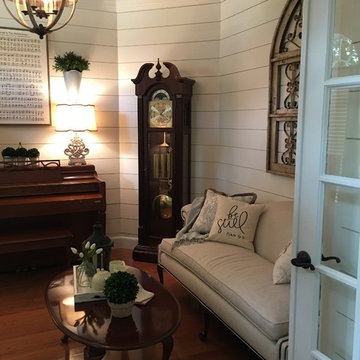
Modelo de sala de estar con rincón musical cerrada campestre de tamaño medio con paredes blancas
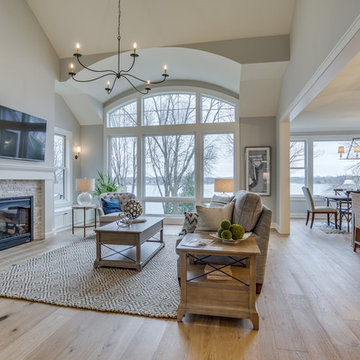
Open great room - Photo by Sky Definition
Foto de salón abierto campestre grande con paredes grises, suelo de madera clara, todas las chimeneas, marco de chimenea de ladrillo, televisor colgado en la pared y suelo beige
Foto de salón abierto campestre grande con paredes grises, suelo de madera clara, todas las chimeneas, marco de chimenea de ladrillo, televisor colgado en la pared y suelo beige
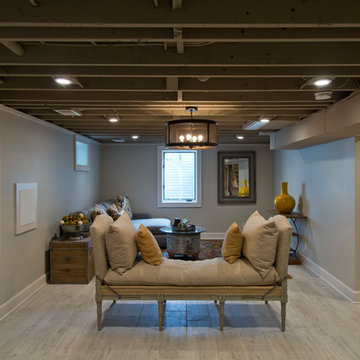
Nichole Kennelly Photography
Foto de sótano en el subsuelo de estilo de casa de campo grande con paredes grises, suelo de madera clara y suelo gris
Foto de sótano en el subsuelo de estilo de casa de campo grande con paredes grises, suelo de madera clara y suelo gris

John Ellis for Country Living
Modelo de sala de estar abierta de estilo de casa de campo extra grande con paredes blancas, suelo de madera clara, televisor colgado en la pared y suelo marrón
Modelo de sala de estar abierta de estilo de casa de campo extra grande con paredes blancas, suelo de madera clara, televisor colgado en la pared y suelo marrón
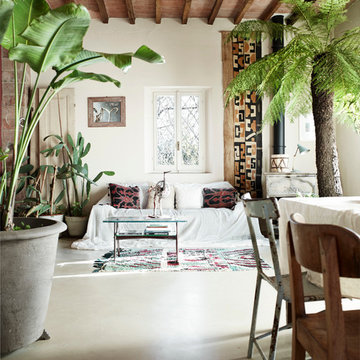
fotografia: fabrizio ciccconi
anche piante alte, come piccoli alberi, dove la casa ha soffitti alti possono creare effetti suggestivi.
Diseño de salón abierto de estilo de casa de campo con suelo de cemento, paredes blancas, estufa de leña y suelo gris
Diseño de salón abierto de estilo de casa de campo con suelo de cemento, paredes blancas, estufa de leña y suelo gris
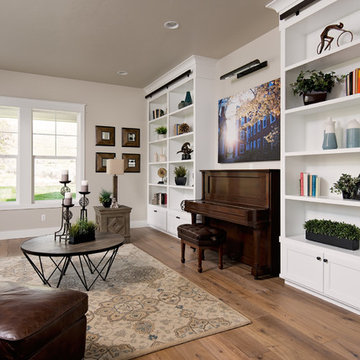
http://www.houzz.com/pro/blu-fish-photo
Modelo de salón con rincón musical abierto campestre con paredes grises y suelo de madera clara
Modelo de salón con rincón musical abierto campestre con paredes grises y suelo de madera clara

Maryland Photography, Inc.
Imagen de sala de estar abierta campestre extra grande con paredes azules, suelo de pizarra, todas las chimeneas, marco de chimenea de piedra y televisor colgado en la pared
Imagen de sala de estar abierta campestre extra grande con paredes azules, suelo de pizarra, todas las chimeneas, marco de chimenea de piedra y televisor colgado en la pared

Casey Dunn
Imagen de salón para visitas abierto campestre de tamaño medio sin televisor con paredes blancas, suelo de madera clara y estufa de leña
Imagen de salón para visitas abierto campestre de tamaño medio sin televisor con paredes blancas, suelo de madera clara y estufa de leña
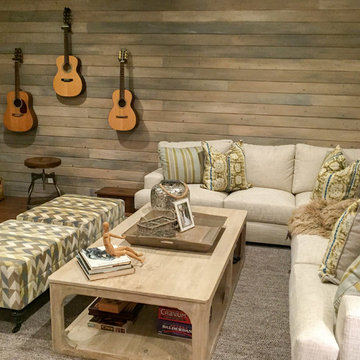
Modelo de sala de estar con rincón musical abierta campestre de tamaño medio con paredes marrones, suelo de madera en tonos medios, suelo marrón y televisor colgado en la pared
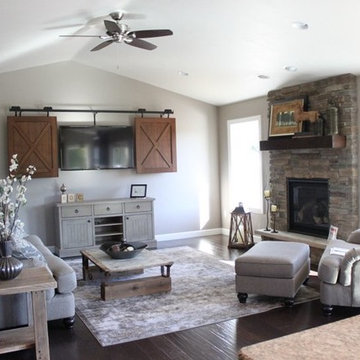
Our farmhouse retreat family room feels spacious, thanks to large windows and a vaulted ceiling. The room has a stacked stone fireplace with rustic wood mantel, dark wood hand-scraped flooring and barn doors to hide a flat screen TV, making it a cozy and inviting place to relax, entertain and spend time with family.
Fotos de casas de estilo de casa de campo
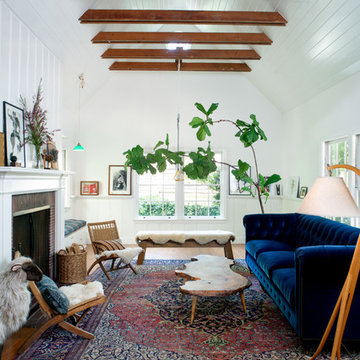
Lee Manning Photography
Diseño de salón cerrado de estilo de casa de campo de tamaño medio con paredes blancas, suelo de madera en tonos medios y todas las chimeneas
Diseño de salón cerrado de estilo de casa de campo de tamaño medio con paredes blancas, suelo de madera en tonos medios y todas las chimeneas
2

















