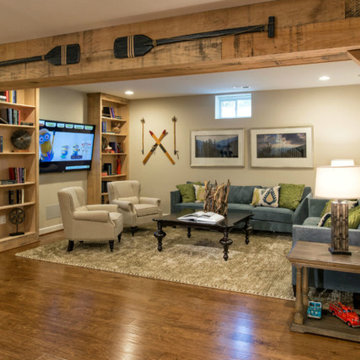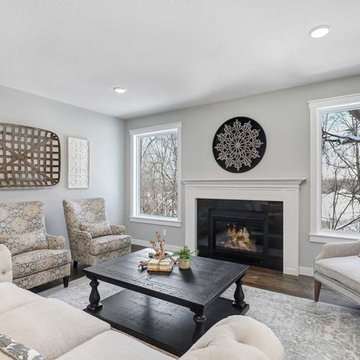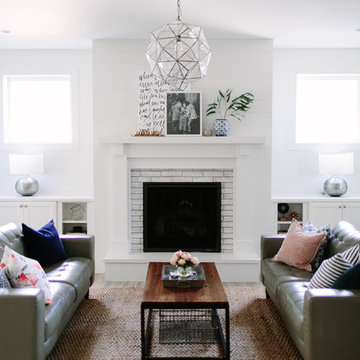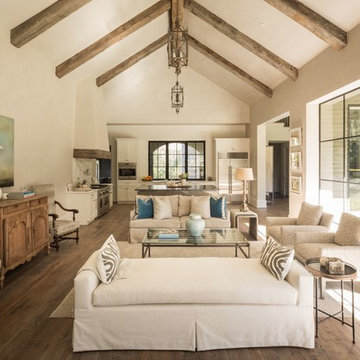Fotos de casas de estilo de casa de campo
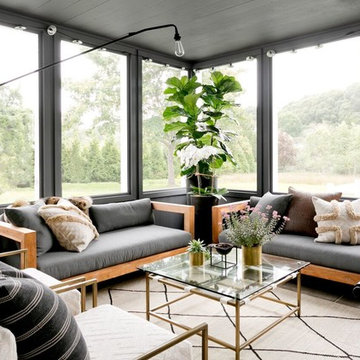
Rikki Snyder
Ejemplo de galería campestre grande con suelo de cemento, techo estándar y suelo gris
Ejemplo de galería campestre grande con suelo de cemento, techo estándar y suelo gris
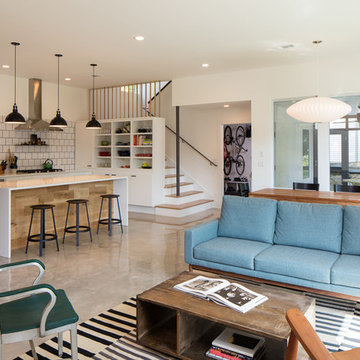
Paul Bardagjy
Ejemplo de salón para visitas abierto de estilo de casa de campo de tamaño medio con paredes blancas y suelo de cemento
Ejemplo de salón para visitas abierto de estilo de casa de campo de tamaño medio con paredes blancas y suelo de cemento
Encuentra al profesional adecuado para tu proyecto
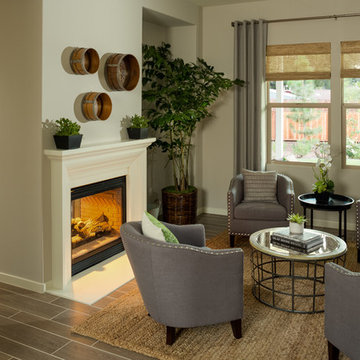
Cameron Carothers
Modelo de salón para visitas abierto campestre sin televisor con chimenea de doble cara, paredes beige y cortinas
Modelo de salón para visitas abierto campestre sin televisor con chimenea de doble cara, paredes beige y cortinas
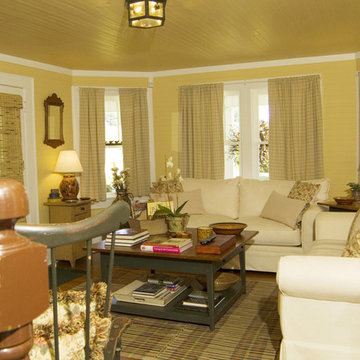
West Virginia Leafy Cottage
My wife was raised on Flat Top Mountain in Southern West Virginia South of Beckley. She moved to Ohio when she was 16 . She always wanted to have a place where she was raised, so in 2006 we found, this 1890's cottage for sale. We bought it and have spent the last 10 years working on it. It has been a fun project. It has a summer kitchen, root cellar and well house and 3 wood stoves.
We spent some time down there when we can, her cooking and me designing kitchens.

A stunning farmhouse styled home is given a light and airy contemporary design! Warm neutrals, clean lines, and organic materials adorn every room, creating a bright and inviting space to live.
The rectangular swimming pool, library, dark hardwood floors, artwork, and ornaments all entwine beautifully in this elegant home.
Project Location: The Hamptons. Project designed by interior design firm, Betty Wasserman Art & Interiors. From their Chelsea base, they serve clients in Manhattan and throughout New York City, as well as across the tri-state area and in The Hamptons.
For more about Betty Wasserman, click here: https://www.bettywasserman.com/
To learn more about this project, click here: https://www.bettywasserman.com/spaces/modern-farmhouse/
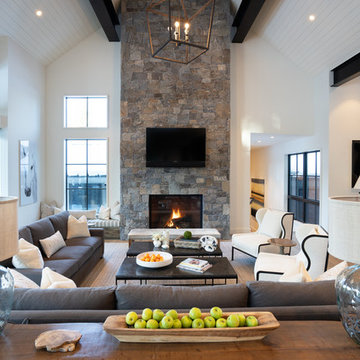
Photo by Sinead Hastings-Tahoe Real Estate Photography
Modelo de salón abierto campestre con paredes blancas, suelo de madera clara, todas las chimeneas, marco de chimenea de piedra y televisor colgado en la pared
Modelo de salón abierto campestre con paredes blancas, suelo de madera clara, todas las chimeneas, marco de chimenea de piedra y televisor colgado en la pared
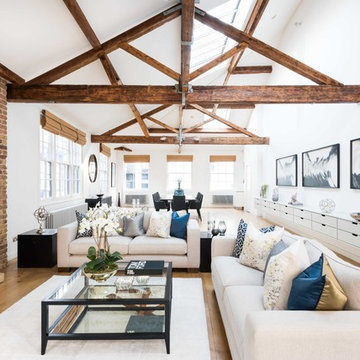
Photography by Veronica Rodriguez Interior Photography.
Foto de salón abierto de estilo de casa de campo de tamaño medio con paredes blancas, suelo de madera clara y suelo beige
Foto de salón abierto de estilo de casa de campo de tamaño medio con paredes blancas, suelo de madera clara y suelo beige
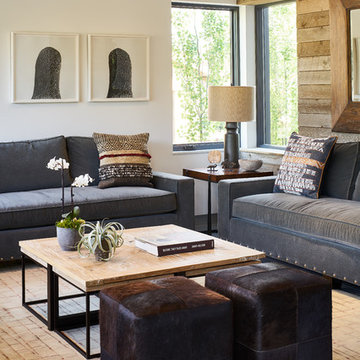
David Agnello
Diseño de sala de estar abierta campestre de tamaño medio con paredes blancas
Diseño de sala de estar abierta campestre de tamaño medio con paredes blancas
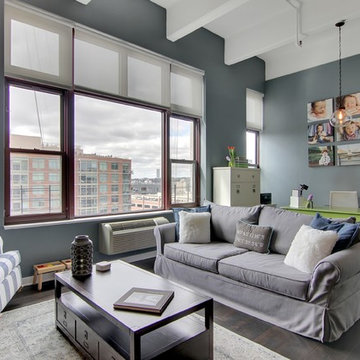
Foto de sala de estar abierta de estilo de casa de campo pequeña sin chimenea con paredes grises, suelo de madera oscura y televisor independiente
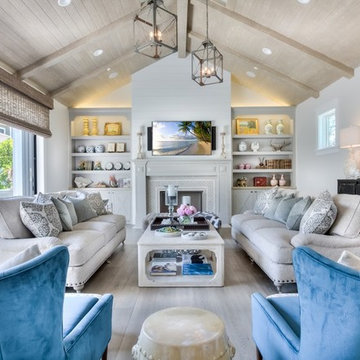
Diseño de salón campestre con paredes blancas, suelo de madera clara, todas las chimeneas y televisor colgado en la pared
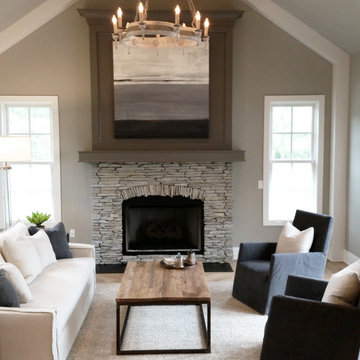
Foto de salón para visitas abierto campestre grande sin televisor con paredes grises, suelo de madera clara, todas las chimeneas, marco de chimenea de piedra y suelo beige
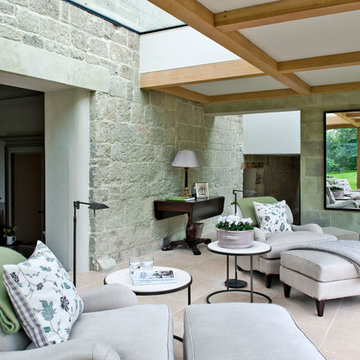
Polly Eltes Photography
Imagen de galería de estilo de casa de campo con techo con claraboya
Imagen de galería de estilo de casa de campo con techo con claraboya
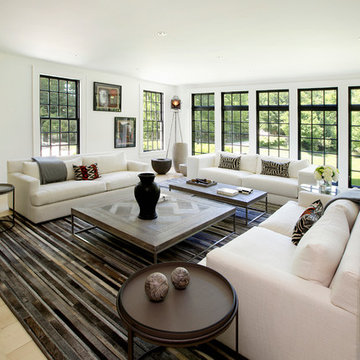
Diseño de salón para visitas campestre de tamaño medio con paredes blancas, suelo de madera clara, todas las chimeneas, marco de chimenea de piedra y suelo beige
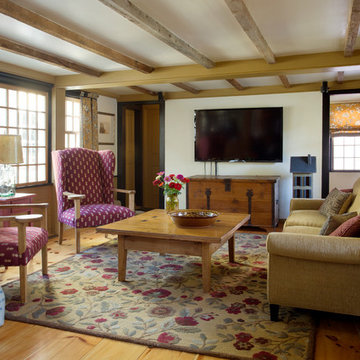
The historic restoration of this First Period Ipswich, Massachusetts home (c. 1686) was an eighteen-month project that combined exterior and interior architectural work to preserve and revitalize this beautiful home. Structurally, work included restoring the summer beam, straightening the timber frame, and adding a lean-to section. The living space was expanded with the addition of a spacious gourmet kitchen featuring countertops made of reclaimed barn wood. As is always the case with our historic renovations, we took special care to maintain the beauty and integrity of the historic elements while bringing in the comfort and convenience of modern amenities. We were even able to uncover and restore much of the original fabric of the house (the chimney, fireplaces, paneling, trim, doors, hinges, etc.), which had been hidden for years under a renovation dating back to 1746.
Winner, 2012 Mary P. Conley Award for historic home restoration and preservation
You can read more about this restoration in the Boston Globe article by Regina Cole, “A First Period home gets a second life.” http://www.bostonglobe.com/magazine/2013/10/26/couple-rebuild-their-century-home-ipswich/r2yXE5yiKWYcamoFGmKVyL/story.html
Photo Credit: Eric Roth

Гостиная кантри. Вид на кухню. Диван из натуральной кожи, Home Concept, столик, Ralph Lauren Home, синий буфет, букет.
Foto de salón para visitas abierto de estilo de casa de campo de tamaño medio con paredes beige, suelo de madera en tonos medios, chimenea de esquina, marco de chimenea de piedra, televisor colgado en la pared, suelo marrón, vigas vistas y madera
Foto de salón para visitas abierto de estilo de casa de campo de tamaño medio con paredes beige, suelo de madera en tonos medios, chimenea de esquina, marco de chimenea de piedra, televisor colgado en la pared, suelo marrón, vigas vistas y madera
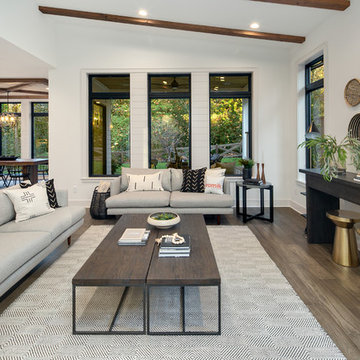
Set in a downtown Kirkland neighborhood, the 1st Street project captures the best of suburban living. The open floor plan brings kitchen, dining, and living space within reach, and rich wood beams, shiplap, and stone accents add timeless texture with a modern twist. Four bedrooms and a sprawling daylight basement create distinct spaces for family life, and the finished covered patio invites residents to breathe in the best of Pacific Northwest summers.
Fotos de casas de estilo de casa de campo
11

















