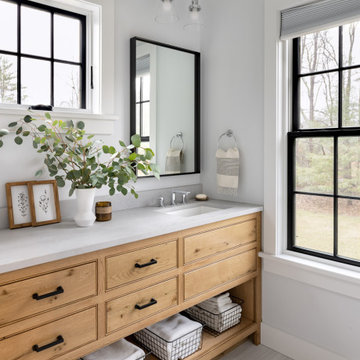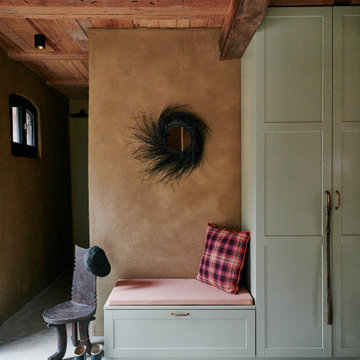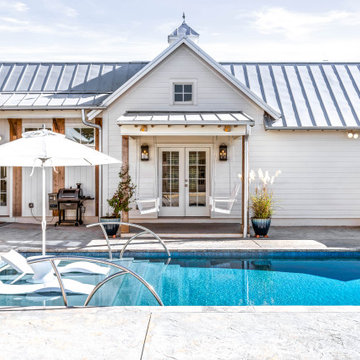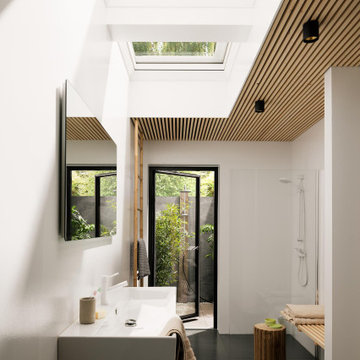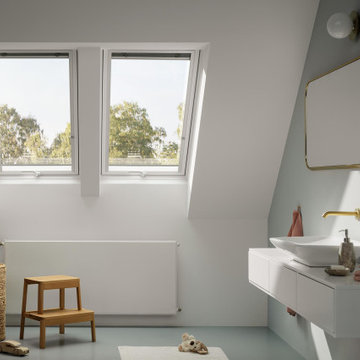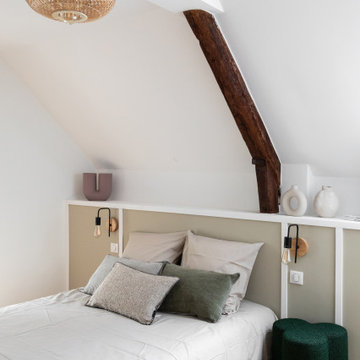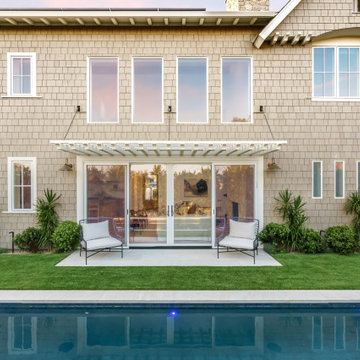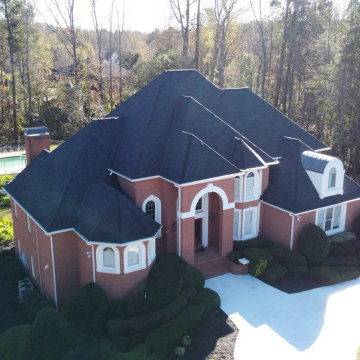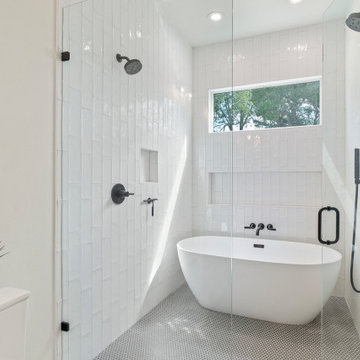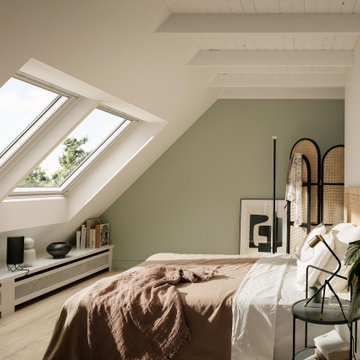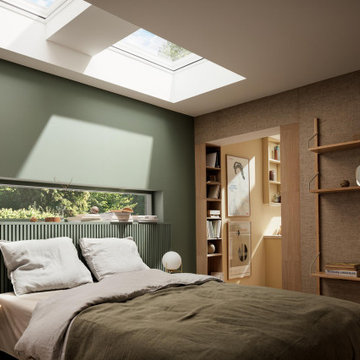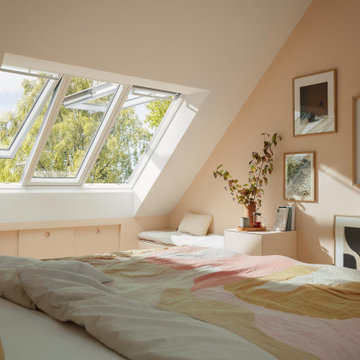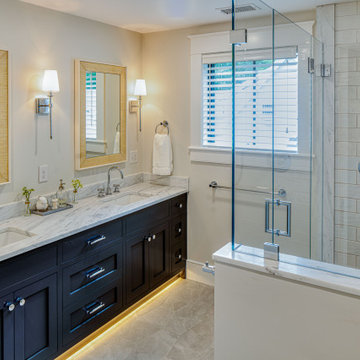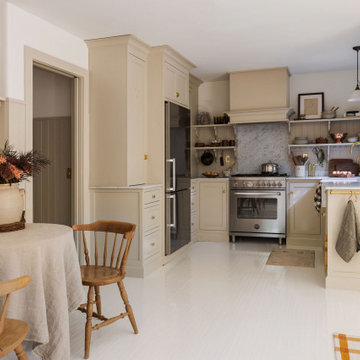Fotos de casas de estilo de casa de campo
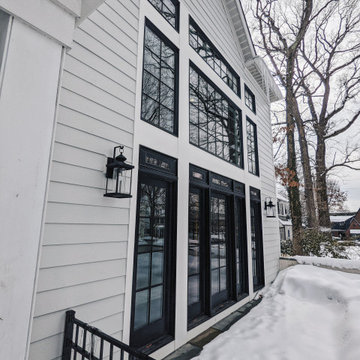
Removed stucco, remediated, then installed all new windows and siding
Diseño de fachada de casa blanca y negra campestre grande de dos plantas con revestimiento de aglomerado de cemento, tejado a la holandesa, tejado de varios materiales y panel y listón
Diseño de fachada de casa blanca y negra campestre grande de dos plantas con revestimiento de aglomerado de cemento, tejado a la holandesa, tejado de varios materiales y panel y listón
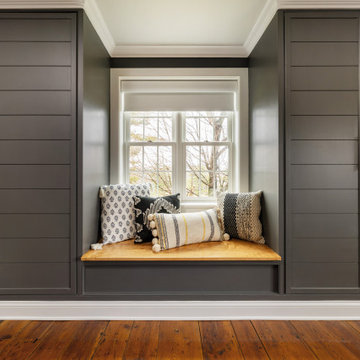
Custom built in closets were created for this Master. A window seat frames the window with additional storage accessed through its hinged top.
Modelo de dormitorio principal campestre de tamaño medio con paredes grises, suelo de madera en tonos medios y suelo marrón
Modelo de dormitorio principal campestre de tamaño medio con paredes grises, suelo de madera en tonos medios y suelo marrón
Encuentra al profesional adecuado para tu proyecto
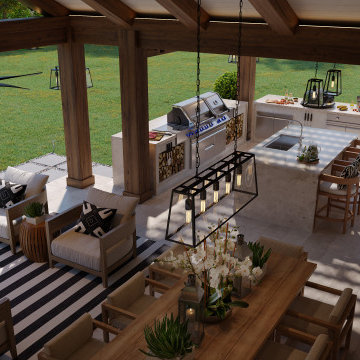
Daytime 3D renderings of backyard renovation were created for homeowners to show intent and design direction to the contractor and homeowner's association.
We provided options for the outdoor kitchen, fireplace, and dining area.
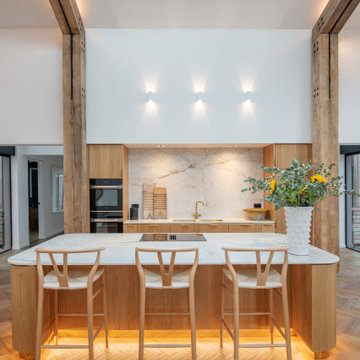
A neutral palette of white walls and ceilings allow the timber structure, herringbone timber floor, and beautifully crafted timber joinery in the room to take centre stage. The kitchen island and units behind are all faced in fluted Oak panels. A brass kick plate at floor level provides a highlight of colour and visual break between the wooden floor and kitchen doors.
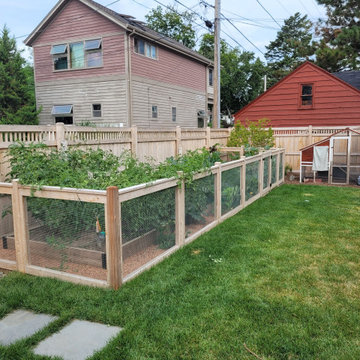
These raised vegetable garden beds are protected from rabbits (and dogs) by a short cedar fence and gate with embedded hardware cloth. This provides good air movement for the vegetable garden and protection deep into the soil to prevent tunneling under!
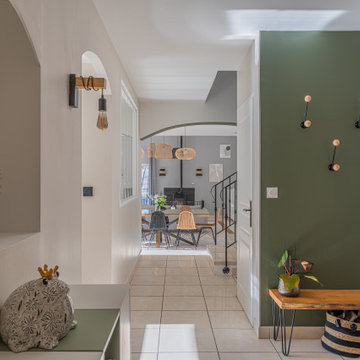
Aménagement et mise au goût du jour d'une maison de la région lyonnaise situé à FONTAINES SAINT MARTIN.
Rénovation complète de la cuisine existante avec ajout d'une verrière afin de laisser passer la lumière et ouvrir les volumes.
Mise en valeur de la pièce de vie grâce aux éclairages mettant en exergue la belle hauteur sous plafond.
Noua vous également ajouté un papier peint panoramique apportant profondeur et plue-value esthétique au projet.

This is one of our favorite kitchen projects! We started by deleting two walls and a closet, followed by framing in the new eight foot window and walk-in pantry. We stretched the existing kitchen across the entire room, and built a huge nine foot island with a gas range and custom hood. New cabinets, appliances, elm flooring, custom woodwork, all finished off with a beautiful rustic white brick.
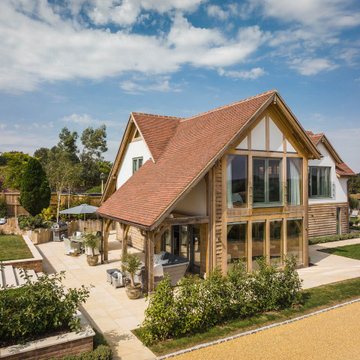
Ejemplo de fachada de casa blanca y roja campestre de dos plantas con tejado de teja de barro

Primary bathroom remodel with steel blue double vanity and tower linen cabinet, quartz countertop, petite free-standing soaking tub, custom shower with floating bench and glass doors, herringbone porcelain tile floor, v-groove wall paneling, white ceramic subway tile in shower, and a beautiful color palette of blues, taupes, creams and sparkly chrome.
Photo by Regina Mallory Photography
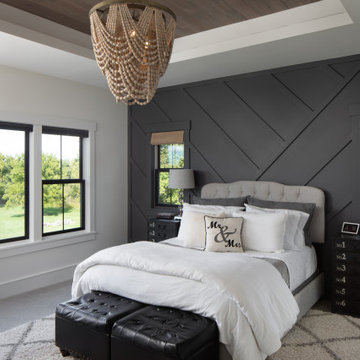
Master Bedroom with accent modern wainscotting, tray ceiling, custom stain tongue and groove with a focus on the wooden bead chandelier.
Ejemplo de dormitorio principal campestre de tamaño medio sin chimenea con paredes grises, moqueta, suelo gris, bandeja y boiserie
Ejemplo de dormitorio principal campestre de tamaño medio sin chimenea con paredes grises, moqueta, suelo gris, bandeja y boiserie
Fotos de casas de estilo de casa de campo

Diseño de distribuidor campestre grande con paredes blancas, suelo de madera en tonos medios, puerta doble, puerta de madera oscura, suelo marrón y madera
18

















