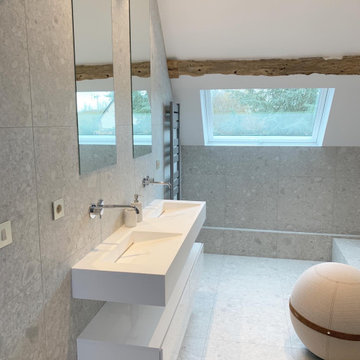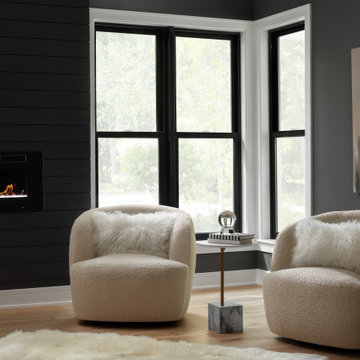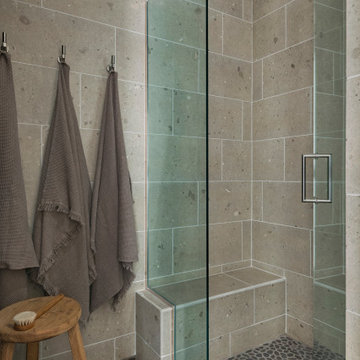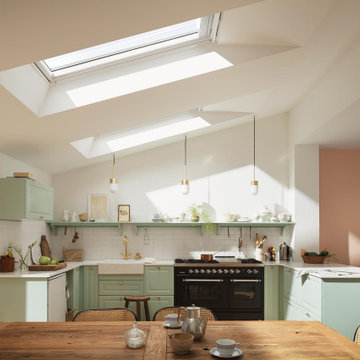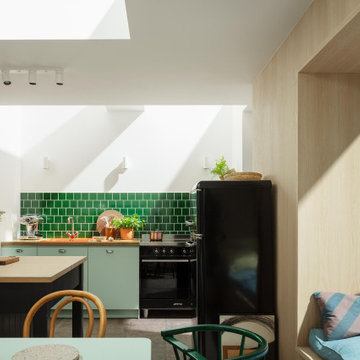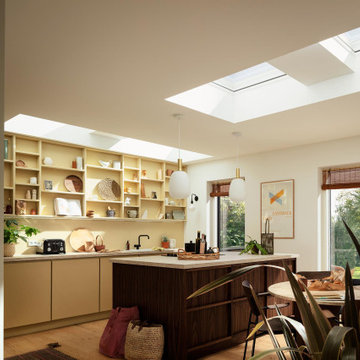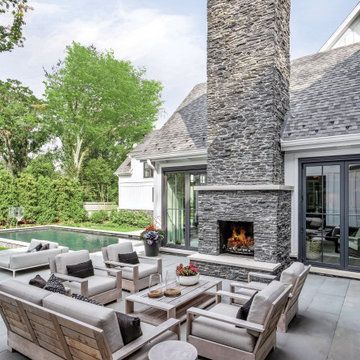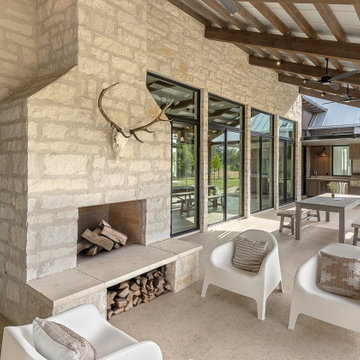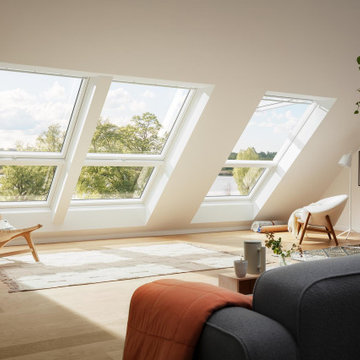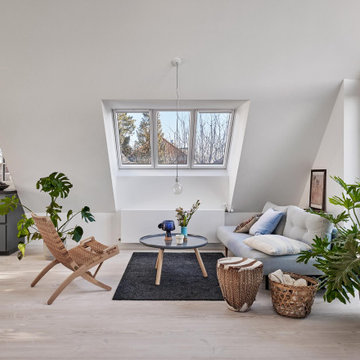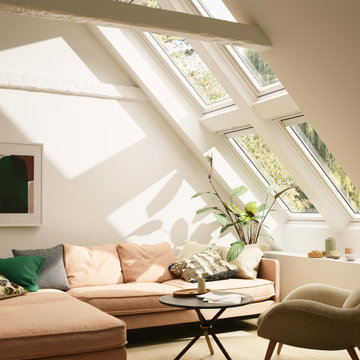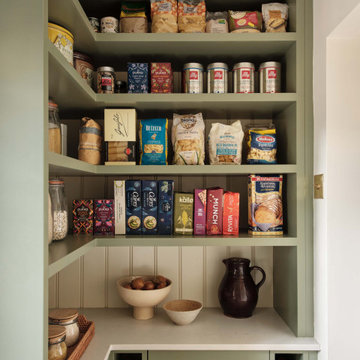Fotos de casas de estilo de casa de campo
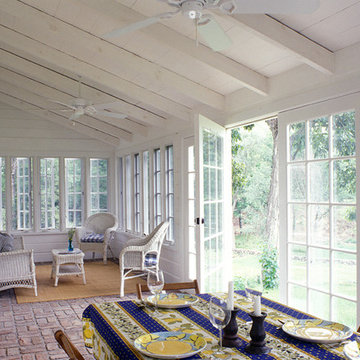
Historic home renovation
Diseño de galería campestre con suelo de ladrillo, techo estándar y suelo rojo
Diseño de galería campestre con suelo de ladrillo, techo estándar y suelo rojo
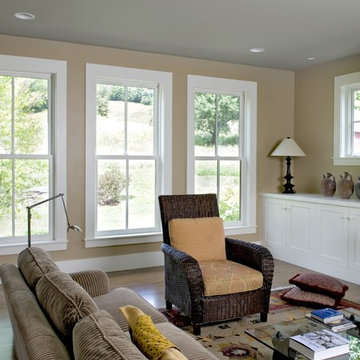
Rob Karosis Photography
www.robkarosis.com
Diseño de salón campestre con paredes beige y alfombra
Diseño de salón campestre con paredes beige y alfombra
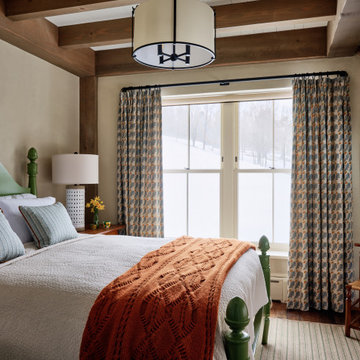
Ejemplo de dormitorio campestre con paredes beige, suelo de madera oscura, suelo marrón, vigas vistas y machihembrado
Encuentra al profesional adecuado para tu proyecto
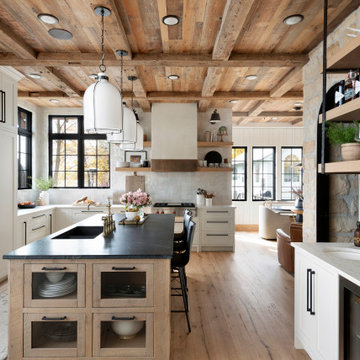
Our Weathered Antique Wood is gorgeous to use in any project you have in mind. What a unique showstopper to have in your home!
Ejemplo de cocina comedor campestre con madera
Ejemplo de cocina comedor campestre con madera

Mudroom is an entry hall of the garage. The space also includes stacking washer & dryer.
Modelo de vestíbulo posterior de estilo de casa de campo de tamaño medio con paredes azules, suelo de madera en tonos medios, suelo marrón y machihembrado
Modelo de vestíbulo posterior de estilo de casa de campo de tamaño medio con paredes azules, suelo de madera en tonos medios, suelo marrón y machihembrado
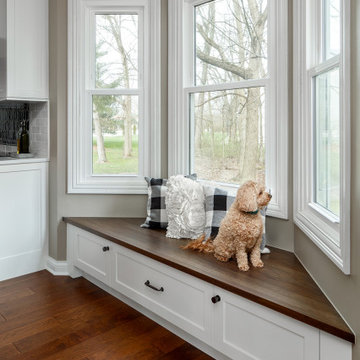
Custom window seat & cabinets installed in existing bay window is the favorite new place for the owner's dog to watch squirrels.
Ejemplo de cocinas en L de estilo de casa de campo grande abierta con fregadero bajoencimera, armarios estilo shaker, puertas de armario azules, encimera de cuarzo compacto, salpicadero blanco, salpicadero de azulejos de cerámica, electrodomésticos de acero inoxidable, suelo de madera en tonos medios, una isla, suelo marrón y encimeras blancas
Ejemplo de cocinas en L de estilo de casa de campo grande abierta con fregadero bajoencimera, armarios estilo shaker, puertas de armario azules, encimera de cuarzo compacto, salpicadero blanco, salpicadero de azulejos de cerámica, electrodomésticos de acero inoxidable, suelo de madera en tonos medios, una isla, suelo marrón y encimeras blancas

Ejemplo de cocina de estilo de casa de campo de tamaño medio con fregadero bajoencimera, armarios con paneles lisos, puertas de armario de madera en tonos medios, electrodomésticos de acero inoxidable, una isla, suelo gris y encimeras grises
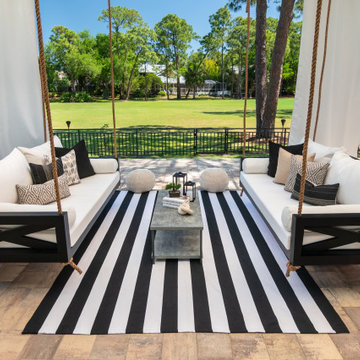
Setting the stage for loads of entertaining and lounging, this client wanted their covered patio to be low-maintenance for anyone stopping by to visit. A pair of our Maggie Swing Beds are the centerpiece and then we hung them with our natural rope. They chose the textured black finish because of their love for the bold striped rug. Adding in a Sunbrella Canvas Natural cushion set, throw pillows and a couple of accessories made for a picture worth 1,000 words!
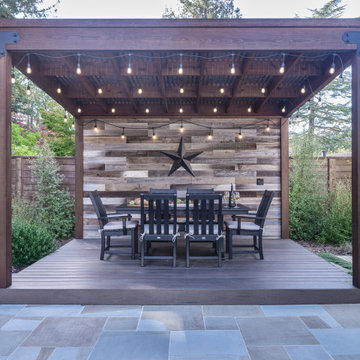
This Lafayette, California, modern farmhouse is all about laid-back luxury. Designed for warmth and comfort, the home invites a sense of ease, transforming it into a welcoming haven for family gatherings and events.
The pergola design is all about open-air elegance – a symphony of warm wood tones and tasteful string lights, creating the ideal setting for hosting intimate and inviting gatherings.
Project by Douglah Designs. Their Lafayette-based design-build studio serves San Francisco's East Bay areas, including Orinda, Moraga, Walnut Creek, Danville, Alamo Oaks, Diablo, Dublin, Pleasanton, Berkeley, Oakland, and Piedmont.
For more about Douglah Designs, click here: http://douglahdesigns.com/
To learn more about this project, see here:
https://douglahdesigns.com/featured-portfolio/lafayette-modern-farmhouse-rebuild/
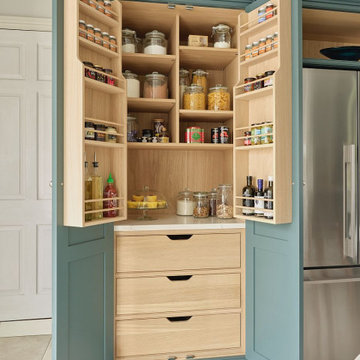
In our latest Kitchen ‘stories’ series, we share the journey behind the transformation of this
Somerset farmhouse.
This was a complete renovation project in the true sense of the word, involving both the vision of the owner and one of David Salisbury’s most experienced designers. The period property had an existing kitchen which was simply too small and clearly not suitable for a busy family, with a fondness for entertaining.
The masterstroke was the decision to relocate the kitchen to what was the former living room and open up the property with a glazed extension, instantly adding in light-bathed space and creating the all-important connection to the garden.
The idea to position the kitchen in a new, purpose-built space provided the opportunity to start with a blank canvas: a kitchen designer’s dream!
Planning the new kitchen without the constraints of services, such as existing electrics and plumbing, meant we could set about creating a space that was truly tailored to our client.
First of all this meant really understanding the home owner and listening to how this busy family lived their lives at home – very socially was the answer!
With a substantial new space to work with, we designed a large island to form the centrepiece of the new kitchen, along with an informal entertaining space with comfy bar stools.
Having considered a number of different cooking options, our client chose an Everhot range cooker, having visited our showroom in Chelsea to see the existing display and get a better understanding of their reputation for energy efficiency and contemporary cooking functionality. The soft grey tone of the Everhot (Dove Grey) not only acted as a strong focal point, but a warming source of heat for the family (and dog!) to snuggle around.
The striking choice of paint finish, ‘Drammen’ from David Salisbury’s unique palette, accentuates the quality of the joinery and is the perfect pairing with our solid oak carcasses – we could look at this eye-catching combination all day!
The mix of busy family and social life meant choice of refrigeration was important to get right. The French door fridge freezer from Fisher & Paykel not only maximised storage, it also included a built-in ice maker, a must-have for hosting informal drinks or a weekend night in. Plenty of flexible space for larder essentials was provided by the bespoke pantry cupboard, situated alongside the fridge, with bottle and spice racks and even a cold shelf in matching quartz.
Introducing a bench seat under the window allowed a seamless continuation of the kitchen cabinetry and another great space to bring family and guests together, when cooking and entertaining. Safe to say, it’s now the favourite space for Orla (the family’s dog) to take in the views of the garden!
Whilst last, but by no means least, the final feature of the kitchen, was a bespoke media unit with bi-fold doors to conceal the TV, which doubled up as a drinks cabinet with integrated wine cooler.
Designed from scratch, the new kitchen for this Somerset farmhouse is a combination of timeless design and modern luxury. Being able to cook for and entertain family and guests, in the same space at the same time, meant the final design was perfectly done!
Fotos de casas de estilo de casa de campo

Nestled into a hillside, this timber-framed family home enjoys uninterrupted views out across the countryside of the North Downs. A newly built property, it is an elegant fusion of traditional crafts and materials with contemporary design.
Our clients had a vision for a modern sustainable house with practical yet beautiful interiors, a home with character that quietly celebrates the details. For example, where uniformity might have prevailed, over 1000 handmade pegs were used in the construction of the timber frame.
The building consists of three interlinked structures enclosed by a flint wall. The house takes inspiration from the local vernacular, with flint, black timber, clay tiles and roof pitches referencing the historic buildings in the area.
The structure was manufactured offsite using highly insulated preassembled panels sourced from sustainably managed forests. Once assembled onsite, walls were finished with natural clay plaster for a calming indoor living environment.
Timber is a constant presence throughout the house. At the heart of the building is a green oak timber-framed barn that creates a warm and inviting hub that seamlessly connects the living, kitchen and ancillary spaces. Daylight filters through the intricate timber framework, softly illuminating the clay plaster walls.
Along the south-facing wall floor-to-ceiling glass panels provide sweeping views of the landscape and open on to the terrace.
A second barn-like volume staggered half a level below the main living area is home to additional living space, a study, gym and the bedrooms.
The house was designed to be entirely off-grid for short periods if required, with the inclusion of Tesla powerpack batteries. Alongside underfloor heating throughout, a mechanical heat recovery system, LED lighting and home automation, the house is highly insulated, is zero VOC and plastic use was minimised on the project.
Outside, a rainwater harvesting system irrigates the garden and fields and woodland below the house have been rewilded.
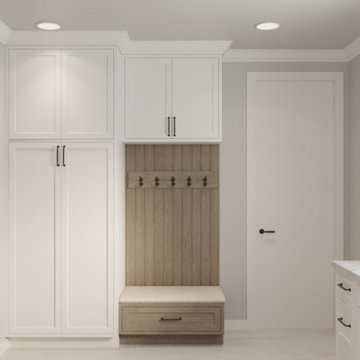
What a transformation this is going to be. We are taking out some walls, expanding the kitchen window reconfiguring the space and adding some amazing details. The wood beams and planked ceiling combined with the taller French doors will make a statement for sure. This remodel started Jan of 2024. We are the design team that is bringing this to life, no architect just our team and our chosen construction team. We will be featuring Plato Cabinetry in this remarkable remodel.
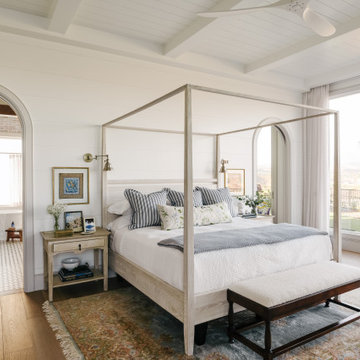
Imagen de dormitorio de estilo de casa de campo con paredes blancas, suelo de madera en tonos medios, suelo marrón, vigas vistas, machihembrado y machihembrado
15

















