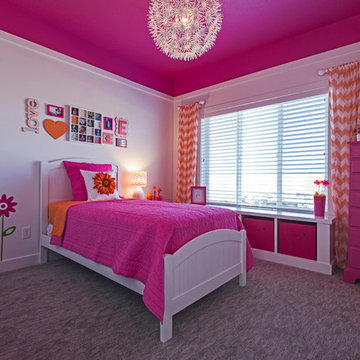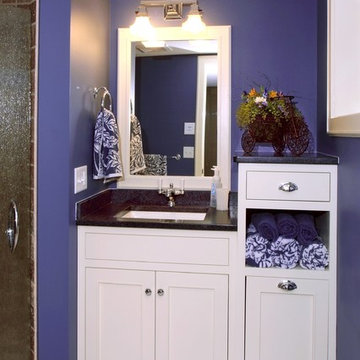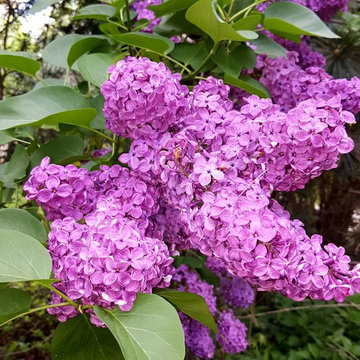Fotos de casas de estilo americano violetas
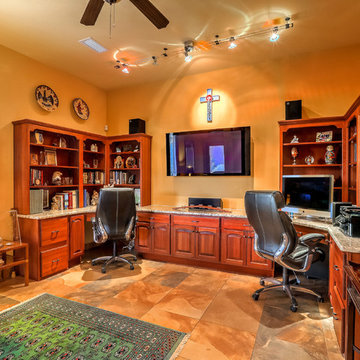
This spacious and inviting home office makes a great place to work without leaving home if you must! Photo by StyleTours ABQ.
Modelo de despacho de estilo americano grande con suelo de pizarra, escritorio empotrado, suelo multicolor y parades naranjas
Modelo de despacho de estilo americano grande con suelo de pizarra, escritorio empotrado, suelo multicolor y parades naranjas
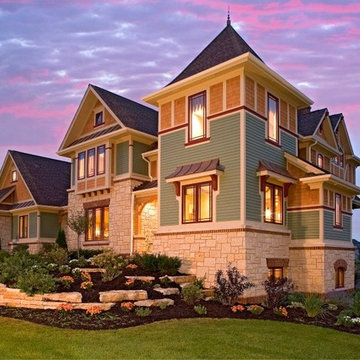
Ejemplo de fachada verde de estilo americano grande de dos plantas con tejado a cuatro aguas y revestimientos combinados
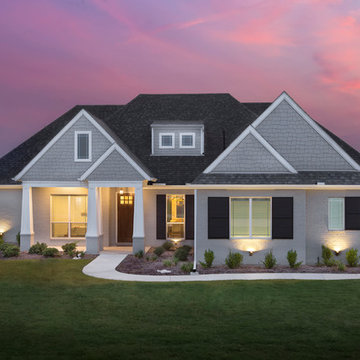
Todd Ramsey www.impressia.net
Diseño de fachada de casa gris de estilo americano de tamaño medio de una planta con revestimiento de ladrillo, tejado a dos aguas y tejado de teja de madera
Diseño de fachada de casa gris de estilo americano de tamaño medio de una planta con revestimiento de ladrillo, tejado a dos aguas y tejado de teja de madera
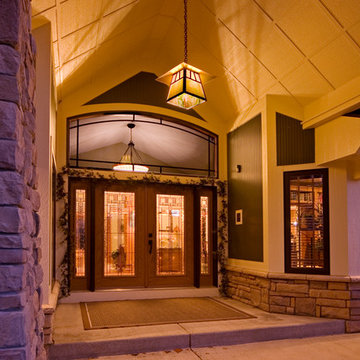
Imagen de puerta principal de estilo americano grande con paredes verdes, suelo de cemento, puerta doble y puerta de madera en tonos medios
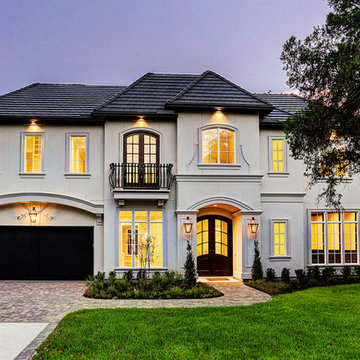
Imagen de fachada de casa beige de estilo americano de dos plantas con revestimiento de estuco
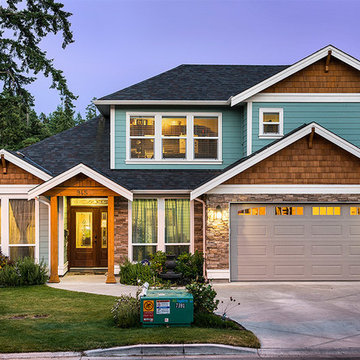
Executive Rancher on a 4ft crawlspace with a 1 bedroom suite above the 2 car garage. Suite has a totally private entrance on the right side of the house. The exterior color is a Benjamin Moore "Stratton Blue HC-142". The Stone is Savannah Dry Stack Ledgestone, natural cedar shakes and front foyer entry posts create a welcoming showpiece for the 1st house constructed on AQUA COURT.
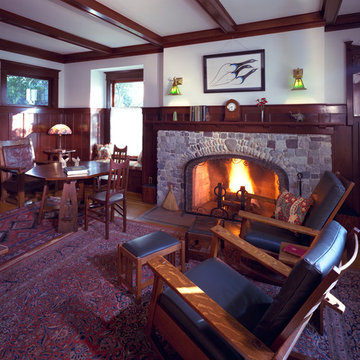
This warm living room has a restored original stone fireplace and wood wainscot and mantle.
Photo copyright Lani Doely
Imagen de salón cerrado de estilo americano grande sin televisor con paredes blancas, suelo de madera en tonos medios, todas las chimeneas y marco de chimenea de piedra
Imagen de salón cerrado de estilo americano grande sin televisor con paredes blancas, suelo de madera en tonos medios, todas las chimeneas y marco de chimenea de piedra
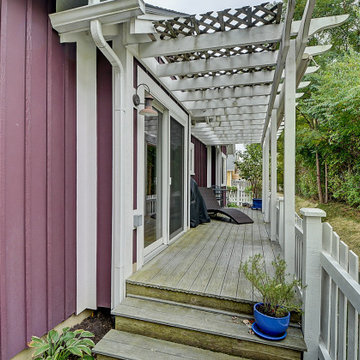
The Betty at Inglenook’s Pocket Neighborhoods is an open two-bedroom Cottage-style Home that facilitates everyday living on a single level. High ceilings in the kitchen, family room and dining nook make this a bright and enjoyable space for your morning coffee, cooking a gourmet dinner, or entertaining guests. Whether it’s the Betty Sue or a Betty Lou, the Betty plans are tailored to maximize the way we live.
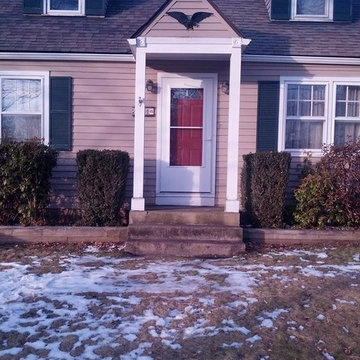
New storm door on front of house
Diseño de fachada gris de estilo americano de tamaño medio de dos plantas con revestimiento de madera y tejado a dos aguas
Diseño de fachada gris de estilo americano de tamaño medio de dos plantas con revestimiento de madera y tejado a dos aguas
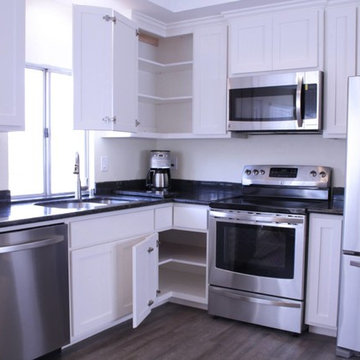
Donnie Payne
Modelo de cocinas en L de estilo americano pequeña abierta con fregadero bajoencimera, armarios estilo shaker, puertas de armario blancas, encimera de granito, salpicadero negro, electrodomésticos de acero inoxidable y suelo vinílico
Modelo de cocinas en L de estilo americano pequeña abierta con fregadero bajoencimera, armarios estilo shaker, puertas de armario blancas, encimera de granito, salpicadero negro, electrodomésticos de acero inoxidable y suelo vinílico
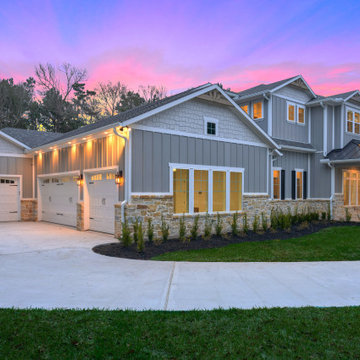
Ejemplo de fachada de casa gris y negra de estilo americano grande de dos plantas con revestimiento de aglomerado de cemento, tejado a cuatro aguas, tejado de varios materiales y panel y listón
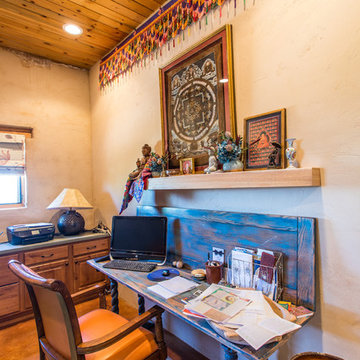
An antique desk and chair were refurbished to better fit the space with bright orange upholstery to tie in the colors of the Homeowner's Prayer Flags. A delicate roman shade fabric created a relaxed space for work and meditation.
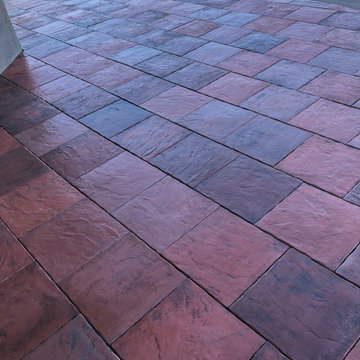
DekTek’s beautiful concrete tile decks are extremely versatile in the style of homes they complement. We offer stunning colors for every style, just depending on what vibe you’re looking for. This custom home in the Tucson desert has a southwestern feel with the terracotta-colored deck tile that features a glass railing for better cacti and mountain views.
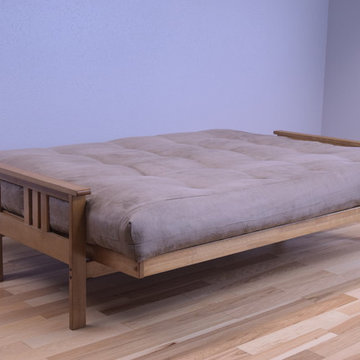
With plush padding, a casual and relaxed design and a generous seat, the Monterey Futon is a convertible bed your relatives won't mind using. This Futon's sturdy wooden frame is happy to help you off your feet as you relax propped up against its mission style arms. The Suede Futon merges fashion and function to bring double the benefit to your home.

The Stair is open to the Entry, Den, Hall, and the entire second floor Hall. The base of the stair includes a built-in lift-up bench for storage and seating. Wood risers, treads, ballusters, newel posts, railings and wainscoting make for a stunning focal point of both levels of the home. A large transom window over the Stair lets in ample natural light and will soon be home to a custom stained glass window designed and made by the homeowner.
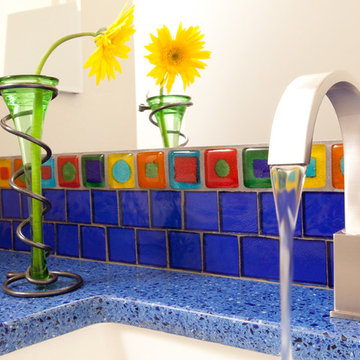
IceStone Saphire Snow - recycled glass countertops & Oceanside Tessera Cobalt Blue non- iridescent 2x2 recycled glass tiles & Bedrock Industries 2x2 random mixed colors 100% recycled glass tiles
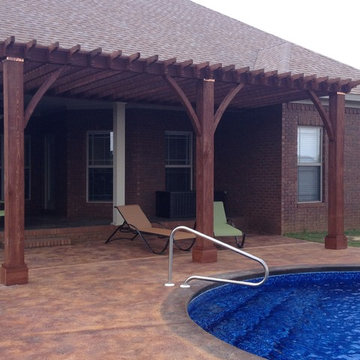
This a 24 X 12 Cypress pergola by My Outdoor Rooms.. This pergola was built in our state of the art manufacturing facility in Dothan Alabama. This does not have the additional Timber option with a reduction in cost and does not have 2 additional arches. The top was double notched to bring overall height into a functional top that would blend with the house. The header was small and required this double notch feature. The above price is delivered and installed price. Check us out for many of our other custom designed built outdoor spaces. This pergola was installed in just 5 hours with three people. Project started at 7:00 AM on Saturday and homeowner had a Birthday party at 2:00 PM. It was as if we had not been to the site that day. See our prebuilt outdoor fireplaces arbors and outdoor kitchens. All of these products go in with the same quick and easy install at the highest prebuilt quality on the market.
Fotos de casas de estilo americano violetas
6

















