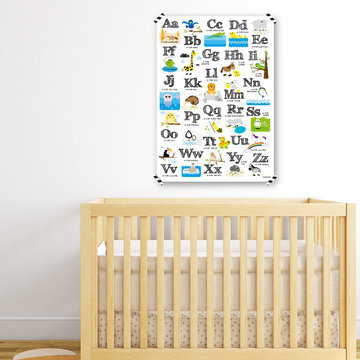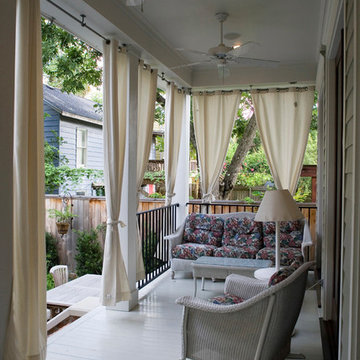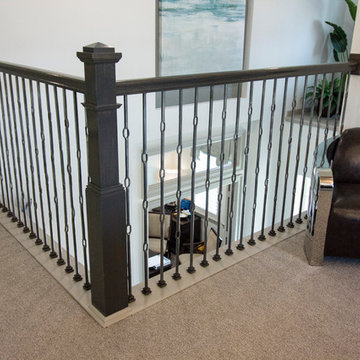Fotos de casas de estilo americano
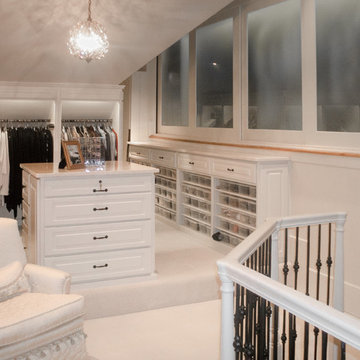
Custom lit clothing displays, designer shoe storage, crema marfil topped island, custom staircase and frosted glass doors are just a few of the items that closet features.
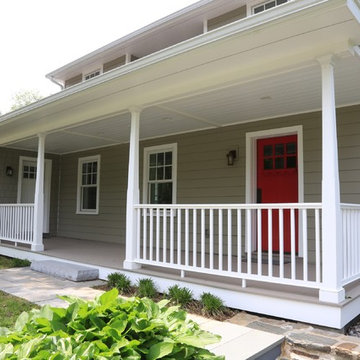
Renovated house with super low maintenance materials...Hardi-plank siding, standing metal porch roof, Versatex PVC trim, AZEK porch railing and decking, Marvin Integra windows, Therma TRU doors
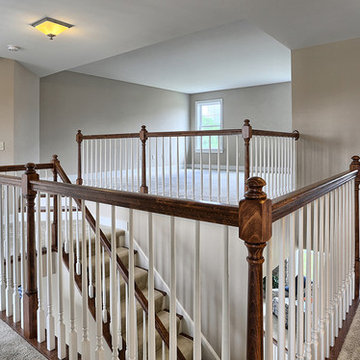
Diseño de recibidores y pasillos de estilo americano grandes con moqueta, paredes beige y iluminación
Encuentra al profesional adecuado para tu proyecto
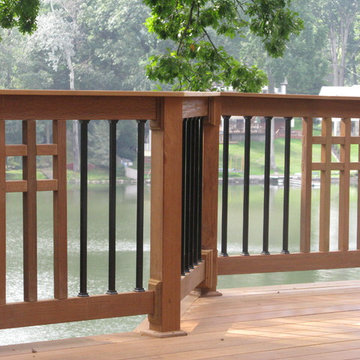
This classically inspired mission design built in Ipe with its privacy walls the picture frame the view over looking Beautiful Lake Mohawk won NADRA NJ Deck of the year 2010 was designed and built by Deck Remodelers.com 973.729.2125
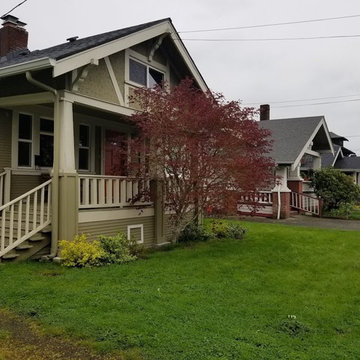
This is a BEFORE photo of the front yard.
Located on a busy street in NE Portland this clients was tired of keeping up a lawn she didn't even want. Her goal was to have a low maintenance, low water use garden space free of lawn.
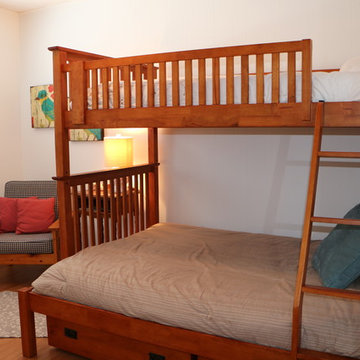
Susan Crema-Martin
Martin Designs
Ejemplo de dormitorio de estilo americano con paredes blancas y suelo de madera clara
Ejemplo de dormitorio de estilo americano con paredes blancas y suelo de madera clara
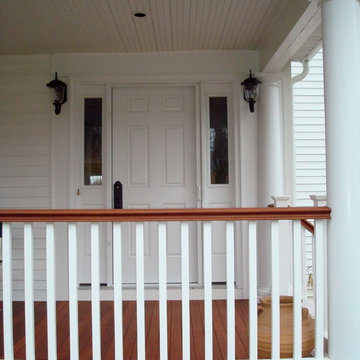
Retractable Phantom Screen Door on a Beautiful Front Entry Door
Modelo de puerta principal de estilo americano de tamaño medio con puerta simple y puerta blanca
Modelo de puerta principal de estilo americano de tamaño medio con puerta simple y puerta blanca
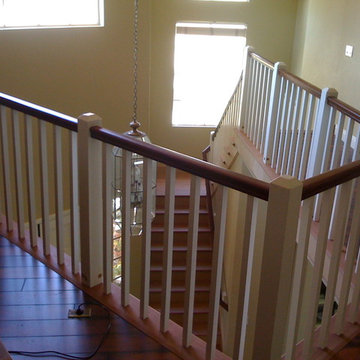
This is a simple craftsman style staircase with plain paint grade box newels and balusters featuring Brazilian Cherry (Jatoba) solid treads and stain grade handrail.
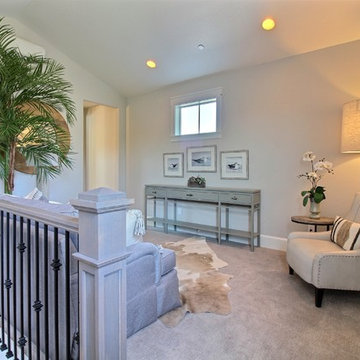
Paint Colors by Sherwin Williams
Interior Body Color : Agreeable Gray SW 7029
Interior Trim Color : Northwood Cabinets’ Eggshell
Flooring & Tile Supplied by Macadam Floor & Design
Carpet by Tuftex
Carpet Product : Martini Time in Nylon
Cabinets by Northwood Cabinets
Stairway & Built-In Cabinetry Colors : Jute
Windows by Milgard Windows & Doors
Product : StyleLine Series Windows
Supplied by Troyco
Lighting by Globe Lighting / Destination Lighting
Doors by Western Pacific Building Materials
Interior Design by Creative Interiors & Design
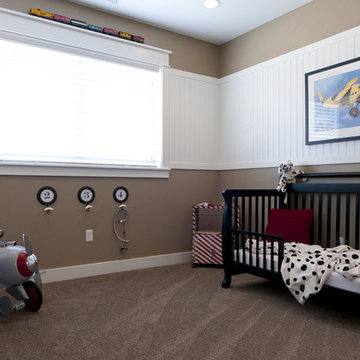
Candlelight Homes
Foto de habitación de invitados de estilo americano grande sin chimenea con paredes beige y moqueta
Foto de habitación de invitados de estilo americano grande sin chimenea con paredes beige y moqueta
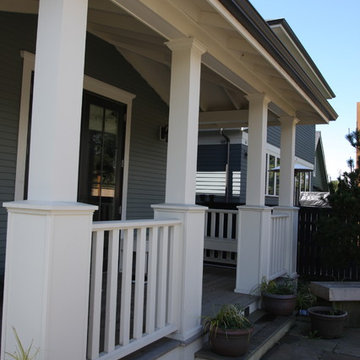
Landscape by Kim Rooney
Modelo de jardín de estilo americano pequeño en patio delantero con jardín francés, exposición parcial al sol y entablado
Modelo de jardín de estilo americano pequeño en patio delantero con jardín francés, exposición parcial al sol y entablado
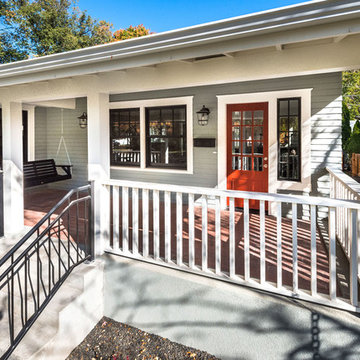
Foto de fachada de casa verde de estilo americano de tamaño medio de dos plantas con revestimiento de aglomerado de cemento, tejado a dos aguas y tejado de teja de madera
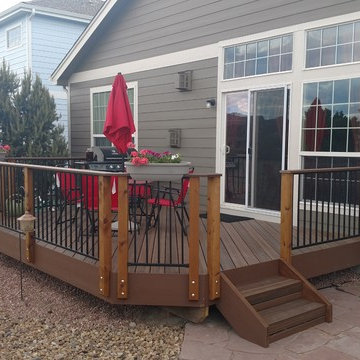
Foto de terraza de estilo americano de tamaño medio sin cubierta en patio trasero
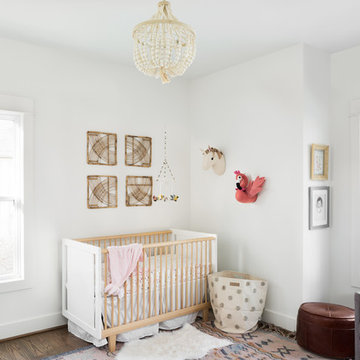
Nursery in Craftsman style new home construction by Willow Homes and Willow Design Studio in Birmingham Alabama photographed by Tommy Daspit, and architectural and interiors photographer. See more of his work at http://tommydaspit.com
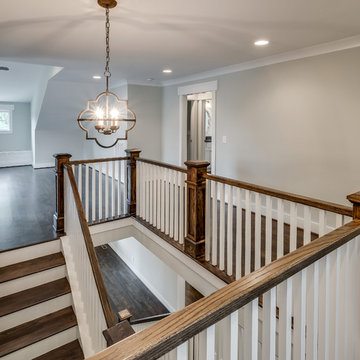
Showcase Photographers
Modelo de escalera en U de estilo americano de tamaño medio con escalones de madera y contrahuellas de madera
Modelo de escalera en U de estilo americano de tamaño medio con escalones de madera y contrahuellas de madera
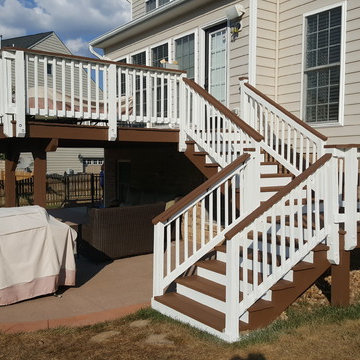
The completed project is shown in the picture and truly was a project that will stick with us as a company. Once the Crawford family presented their idea to us, we couldn't wait to get it completed and really loved the finished look. It is important to properly prep and prime any exterior surface. It is important to stain the deck after power washing, sanding, and killing and mold.
Fotos de casas de estilo americano

The Stair is open to the Entry, Den, Hall, and the entire second floor Hall. The base of the stair includes a built-in lift-up bench for storage and seating. Wood risers, treads, ballusters, newel posts, railings and wainscoting make for a stunning focal point of both levels of the home. A large transom window over the Stair lets in ample natural light and will soon be home to a custom stained glass window designed and made by the homeowner.
5

















