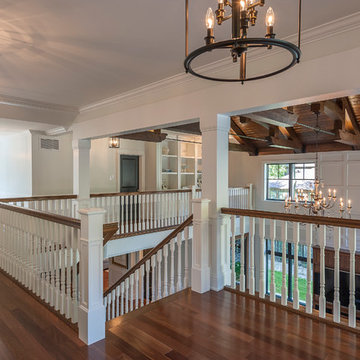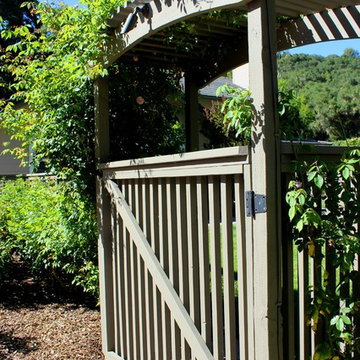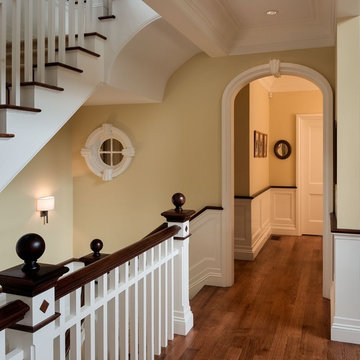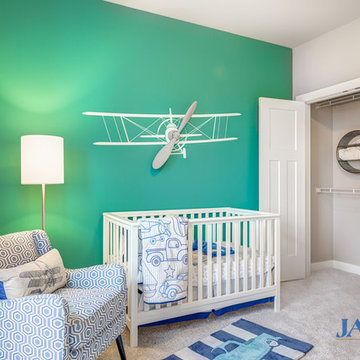Fotos de casas de estilo americano
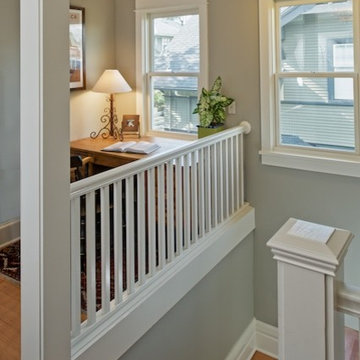
Ejemplo de escalera en L de estilo americano de tamaño medio con escalones de madera y contrahuellas de madera pintada
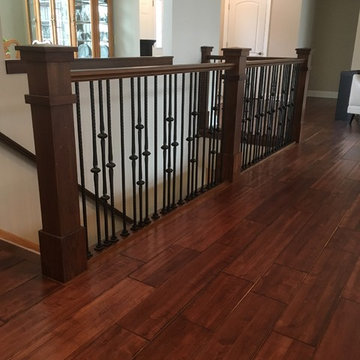
Replaced Honey Oak railings with a rich dark stained poplar & iron balusters. We removed the rail sections, stained the base plate to match the newels. Left the original oak newels in place for strength & boxed around them with the new poplar & added in the new sections. We spaced the iron balusters in "groupings" of 3 with a single straight baluster between. The baluster style is Gothic.
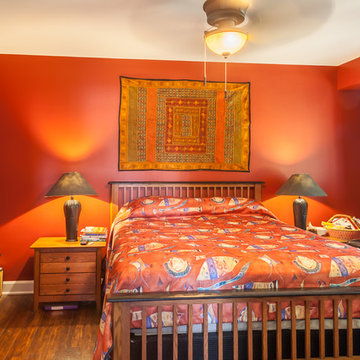
Imagen de habitación de invitados de estilo americano de tamaño medio sin chimenea con paredes rojas, suelo de madera oscura y suelo marrón
Encuentra al profesional adecuado para tu proyecto
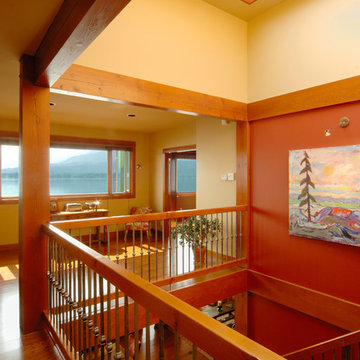
Ejemplo de escalera recta de estilo americano de tamaño medio sin contrahuella con escalones de madera y barandilla de varios materiales
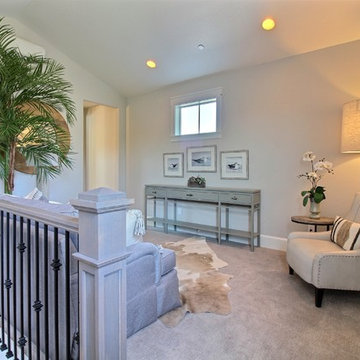
Paint Colors by Sherwin Williams
Interior Body Color : Agreeable Gray SW 7029
Interior Trim Color : Northwood Cabinets’ Eggshell
Flooring & Tile Supplied by Macadam Floor & Design
Carpet by Tuftex
Carpet Product : Martini Time in Nylon
Cabinets by Northwood Cabinets
Stairway & Built-In Cabinetry Colors : Jute
Windows by Milgard Windows & Doors
Product : StyleLine Series Windows
Supplied by Troyco
Lighting by Globe Lighting / Destination Lighting
Doors by Western Pacific Building Materials
Interior Design by Creative Interiors & Design
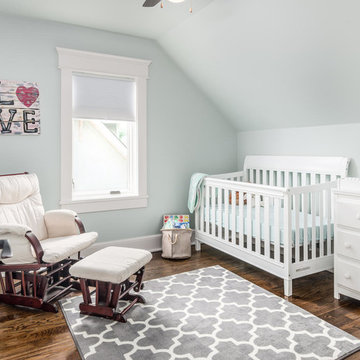
A sweet nursery in a delicate green.
Modelo de habitación de bebé neutra de estilo americano pequeña con paredes verdes, suelo de madera en tonos medios y suelo marrón
Modelo de habitación de bebé neutra de estilo americano pequeña con paredes verdes, suelo de madera en tonos medios y suelo marrón
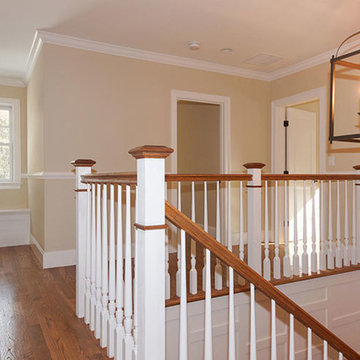
Village Colonial contains 4,900 square feet of living space and includes 5 bedrooms, 5 ½ baths and a finished lower level. This home was designed to take advantage of the lot’s depth and incorporates a mudroom that opens to both the main entrance hallway and kitchen. The turned staircase has unique, multi-paneled wainscoting and the kitchen opens graciously to both the family room and the wet bar area.
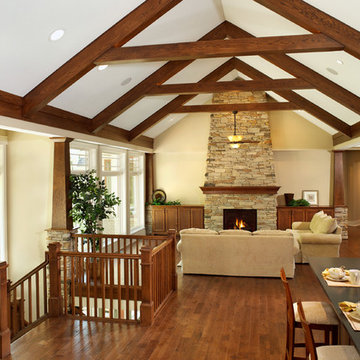
Imagen de salón abierto de estilo americano de tamaño medio sin televisor con paredes beige, suelo de madera en tonos medios, todas las chimeneas y marco de chimenea de piedra
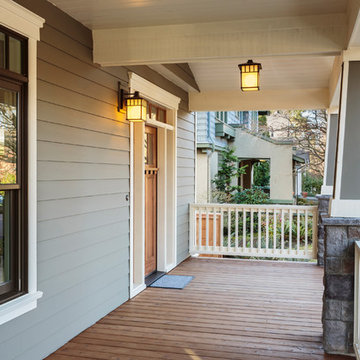
Whether you're looking for new windows and doors or just want your old ones replaced, our handymen will provide efficient and professional service that you want with the quality of workmanship you expect. Our professionals can guide you through various options for upgrading or updating your windows and doors to more energy-efficient models, repairing or replacing door frames or hardware, and choosing the right style to fit your home's look and budget. The best part? You get the peace of mind that comes with a written 100% satisfaction guarantee.
Our Craftsman can repair and replace your door frames, window trim and hardware. We can also upgrade your doors and windows to more energy-efficient models.
Sliding doors
French doors
Pocket doors
And More!
Installing new windows and doors is one of the easiest ways to increase your home's value--and the upgrade can save you money on your annual power bill.
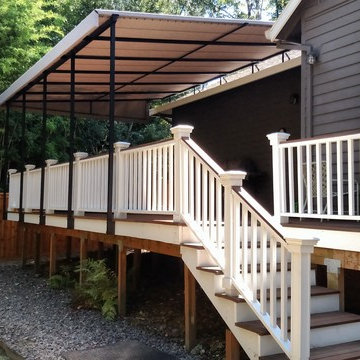
Fabric canopy covers deck and hot tub area
Imagen de terraza de estilo americano grande en patio trasero con toldo y cocina exterior
Imagen de terraza de estilo americano grande en patio trasero con toldo y cocina exterior
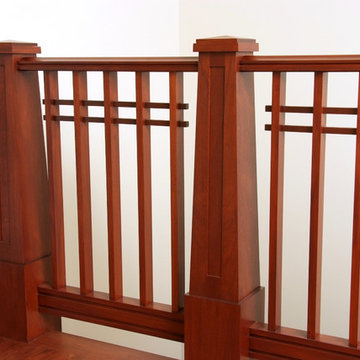
Custom craftsman mahogany handrail, square balusters and pyramid cap newel post with walnut horizontal slats.
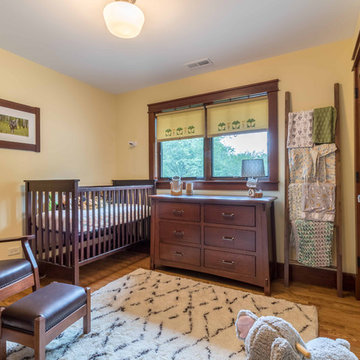
The same attention to detail is present in this adorable and timeless nursery as in the rest of the home.
Diseño de habitación de bebé neutra blanca de estilo americano de tamaño medio con paredes amarillas, suelo de madera clara, suelo marrón, papel pintado y papel pintado
Diseño de habitación de bebé neutra blanca de estilo americano de tamaño medio con paredes amarillas, suelo de madera clara, suelo marrón, papel pintado y papel pintado
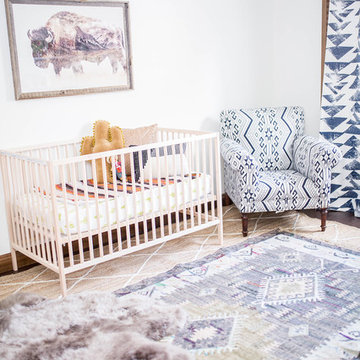
This MODERN southwest nursery pin pointed the clients request perfectly.
Modelo de habitación de bebé niño de estilo americano de tamaño medio con paredes blancas, suelo de madera oscura y suelo marrón
Modelo de habitación de bebé niño de estilo americano de tamaño medio con paredes blancas, suelo de madera oscura y suelo marrón
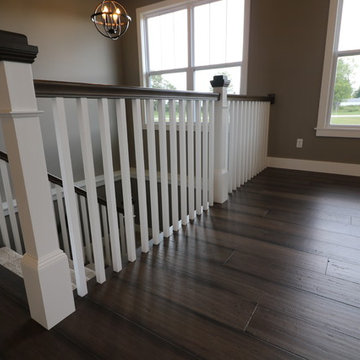
Ejemplo de escalera en U de estilo americano de tamaño medio con escalones enmoquetados y barandilla de madera
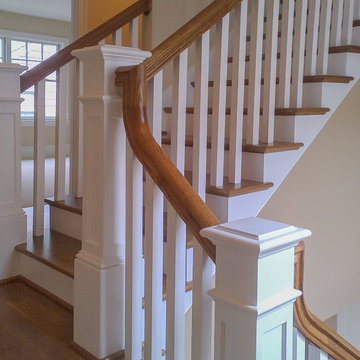
This multistory stair definitely embraces nature and simplicity; we had the opportunity to design, build and install these rectangular wood treads, newels, balusters and handrails system, to help create beautiful horizontal lines for a more natural open flow throughout the home.CSC 1976-2020 © Century Stair Company ® All rights reserved.
Fotos de casas de estilo americano
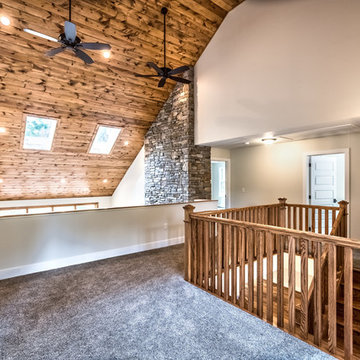
Huge stained, vaulted, ceiling with skylights and fans. 2 story stone fireplace
Foto de sala de estar tipo loft de estilo americano grande con paredes grises, suelo de madera en tonos medios, chimenea de doble cara, marco de chimenea de piedra, pared multimedia y suelo marrón
Foto de sala de estar tipo loft de estilo americano grande con paredes grises, suelo de madera en tonos medios, chimenea de doble cara, marco de chimenea de piedra, pared multimedia y suelo marrón
3

















