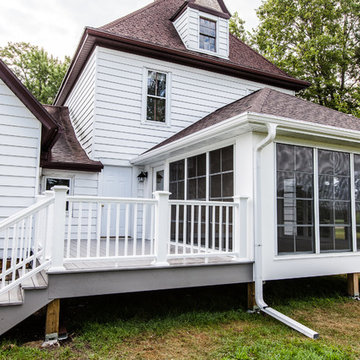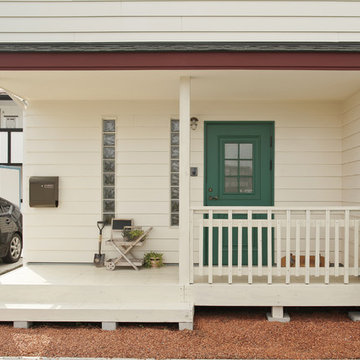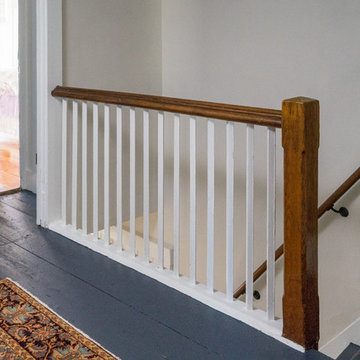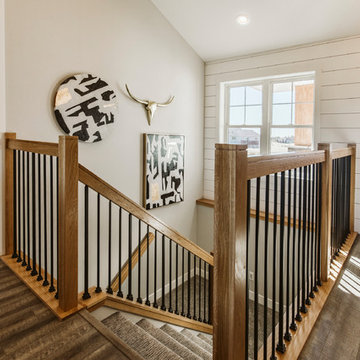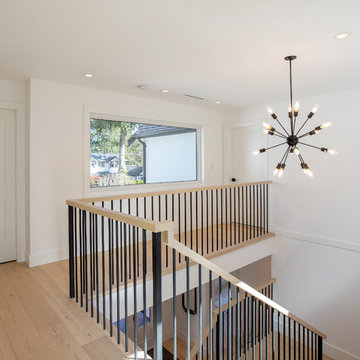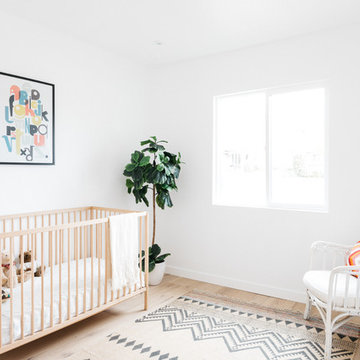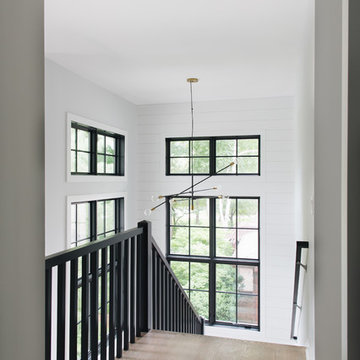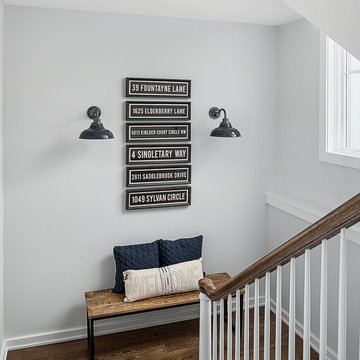Fotos de casas de estilo de casa de campo
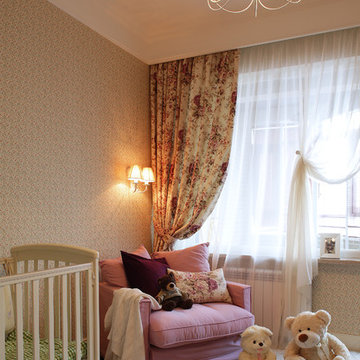
дизайнер Татьяна Красикова
Imagen de habitación de bebé niña campestre de tamaño medio con paredes multicolor, moqueta, suelo beige y casetón
Imagen de habitación de bebé niña campestre de tamaño medio con paredes multicolor, moqueta, suelo beige y casetón

Guest house loft.
Photography by Lucas Henning.
Foto de sala de estar con biblioteca tipo loft campestre pequeña con paredes beige, moqueta y suelo beige
Foto de sala de estar con biblioteca tipo loft campestre pequeña con paredes beige, moqueta y suelo beige
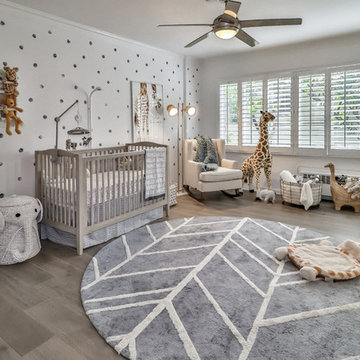
Ejemplo de habitación de bebé niño campestre grande con paredes blancas, suelo de madera clara y suelo gris
Encuentra al profesional adecuado para tu proyecto
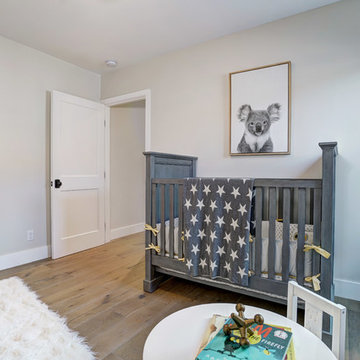
Modelo de habitación de bebé niño de estilo de casa de campo con paredes beige, suelo de madera en tonos medios y suelo marrón
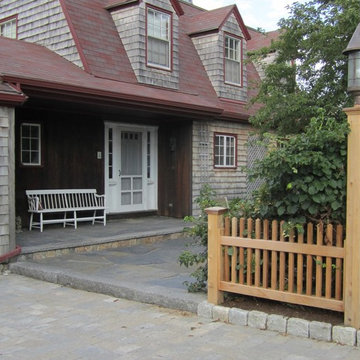
This front entry landscaping was redesigned to be more welcoming with stonework and a low cedar fence and corner lamp post.
Rue Sherwood Landscape Design
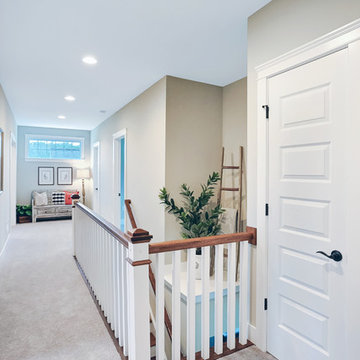
Designer details abound in this custom 2-story home with craftsman style exterior complete with fiber cement siding, attractive stone veneer, and a welcoming front porch. In addition to the 2-car side entry garage with finished mudroom, a breezeway connects the home to a 3rd car detached garage. Heightened 10’ceilings grace the 1st floor and impressive features throughout include stylish trim and ceiling details. The elegant Dining Room to the front of the home features a tray ceiling and craftsman style wainscoting with chair rail. Adjacent to the Dining Room is a formal Living Room with cozy gas fireplace. The open Kitchen is well-appointed with HanStone countertops, tile backsplash, stainless steel appliances, and a pantry. The sunny Breakfast Area provides access to a stamped concrete patio and opens to the Family Room with wood ceiling beams and a gas fireplace accented by a custom surround. A first-floor Study features trim ceiling detail and craftsman style wainscoting. The Owner’s Suite includes craftsman style wainscoting accent wall and a tray ceiling with stylish wood detail. The Owner’s Bathroom includes a custom tile shower, free standing tub, and oversized closet.
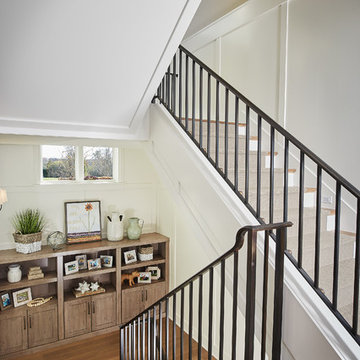
Photographer: Ashley Avila Photography
Builder: Colonial Builders - Tim Schollart
Interior Designer: Laura Davidson
This large estate house was carefully crafted to compliment the rolling hillsides of the Midwest. Horizontal board & batten facades are sheltered by long runs of hipped roofs and are divided down the middle by the homes singular gabled wall. At the foyer, this gable takes the form of a classic three-part archway.
Going through the archway and into the interior, reveals a stunning see-through fireplace surround with raised natural stone hearth and rustic mantel beams. Subtle earth-toned wall colors, white trim, and natural wood floors serve as a perfect canvas to showcase patterned upholstery, black hardware, and colorful paintings. The kitchen and dining room occupies the space to the left of the foyer and living room and is connected to two garages through a more secluded mudroom and half bath. Off to the rear and adjacent to the kitchen is a screened porch that features a stone fireplace and stunning sunset views.
Occupying the space to the right of the living room and foyer is an understated master suite and spacious study featuring custom cabinets with diagonal bracing. The master bedroom’s en suite has a herringbone patterned marble floor, crisp white custom vanities, and access to a his and hers dressing area.
The four upstairs bedrooms are divided into pairs on either side of the living room balcony. Downstairs, the terraced landscaping exposes the family room and refreshment area to stunning views of the rear yard. The two remaining bedrooms in the lower level each have access to an en suite bathroom.
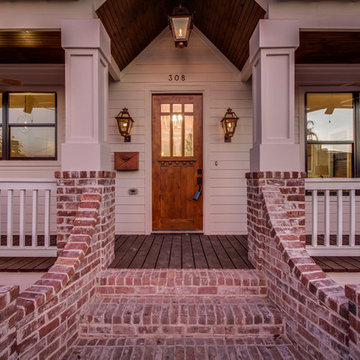
Fabulous home in The Height of Houston, TX. Reclaimed brick staircase. Vaulted porch ceiling with 3 gas lanterns.
Modelo de terraza campestre de tamaño medio en patio delantero y anexo de casas con adoquines de ladrillo
Modelo de terraza campestre de tamaño medio en patio delantero y anexo de casas con adoquines de ladrillo
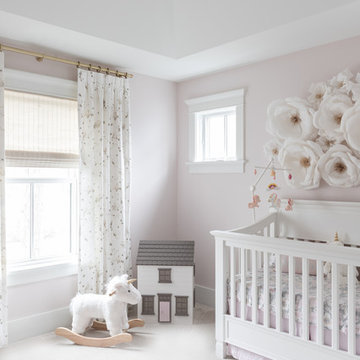
Photo by Emily Kennedy Photo
Diseño de habitación de bebé niña de estilo de casa de campo grande con paredes rosas, moqueta y suelo blanco
Diseño de habitación de bebé niña de estilo de casa de campo grande con paredes rosas, moqueta y suelo blanco
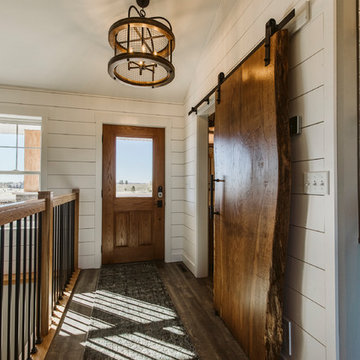
Modelo de puerta principal de estilo de casa de campo de tamaño medio con paredes blancas, suelo vinílico, puerta simple, puerta de madera en tonos medios y suelo marrón
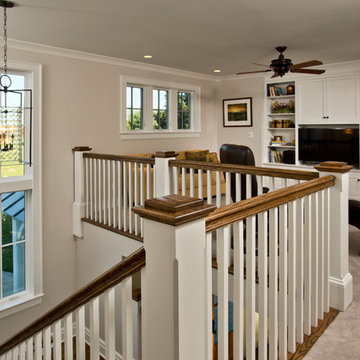
The hall space at the top of the stairs becomes an extra lounge outside the three bedrooms.
Scott Bergmann Photography
Modelo de salón abierto campestre grande con paredes grises, suelo de madera en tonos medios, todas las chimeneas, marco de chimenea de piedra y televisor colgado en la pared
Modelo de salón abierto campestre grande con paredes grises, suelo de madera en tonos medios, todas las chimeneas, marco de chimenea de piedra y televisor colgado en la pared
Fotos de casas de estilo de casa de campo
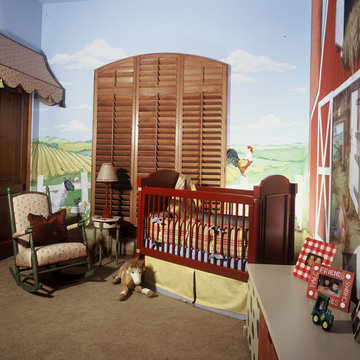
A colorful farmyard was the theme for this little boy’s nursery. The trompe l’oeil mural painted on all four walls and the ceiling was designed to be visually stimulating but pastoral and calming as well. Light fluffy clouds hang in the clear blue sky, while various friendly farm animals roam the idyllic countryside and reside in the barn. The furniture was not only selected for its color palate but also to grow with the child.
1

















