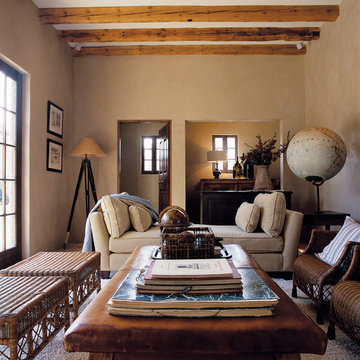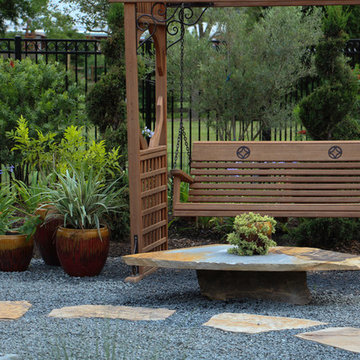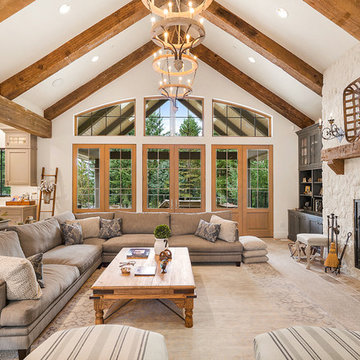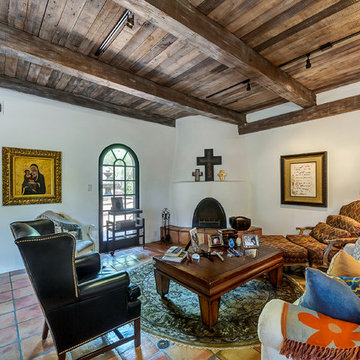Fotos de casas de estilo americano
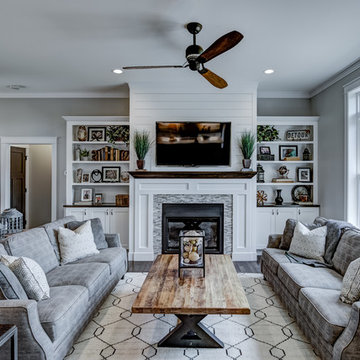
SpinVision Photography
Foto de salón de estilo americano con paredes grises, suelo de madera oscura y televisor colgado en la pared
Foto de salón de estilo americano con paredes grises, suelo de madera oscura y televisor colgado en la pared
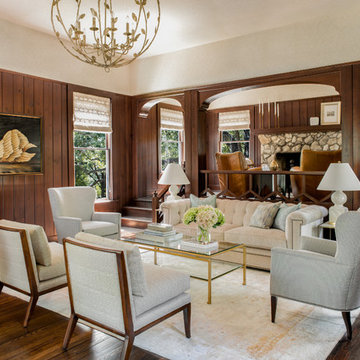
Reagen Taylor Photography
Modelo de salón para visitas de estilo americano con paredes marrones, suelo de madera oscura y suelo marrón
Modelo de salón para visitas de estilo americano con paredes marrones, suelo de madera oscura y suelo marrón
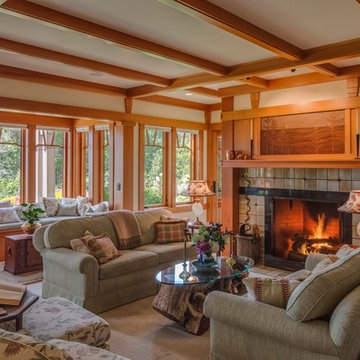
Brian Vanden Brink Photographer
Modelo de salón para visitas abierto de estilo americano grande con paredes beige, suelo de madera clara, todas las chimeneas, marco de chimenea de baldosas y/o azulejos y televisor retractable
Modelo de salón para visitas abierto de estilo americano grande con paredes beige, suelo de madera clara, todas las chimeneas, marco de chimenea de baldosas y/o azulejos y televisor retractable
Encuentra al profesional adecuado para tu proyecto
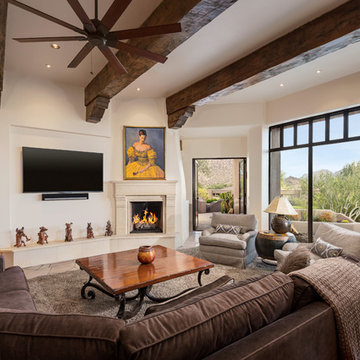
Photo Credit: Inckx
Ejemplo de sala de estar abierta de estilo americano grande con todas las chimeneas, televisor colgado en la pared, paredes beige, marco de chimenea de yeso y alfombra
Ejemplo de sala de estar abierta de estilo americano grande con todas las chimeneas, televisor colgado en la pared, paredes beige, marco de chimenea de yeso y alfombra
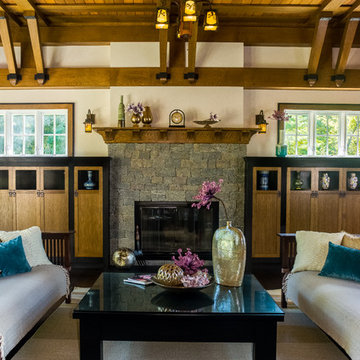
The existing cedar ceiling was re-finished. Beams and boards divide up the ceiling to add detail and interest. The beams run into custom brackets with black metal detailing that reflect the slope of the ceiling on the sides of the room. The existing fireplace was re-finished with non-grouted vineyard granite ashlar and a new oak mantel. Custom cabinets were built on both sides of the fireplace to provide storage and conceal the entertainment system.
Photo by Daniel Contelmo Jr.
Stylist: Adams Interior Design
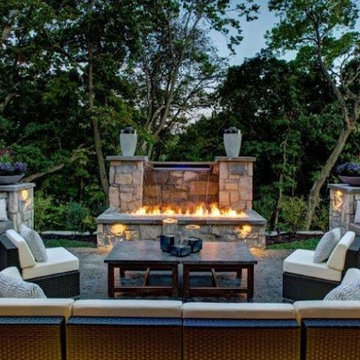
>
Services
CATEGORIES OF SERVICES
~MEMORIAL FOUNTAINS KANSAS CITY
~ARCHITECTURAL POOL FOUNTAINS
KANSAS CITY
~SPRAY RINGS KANSAS CITY
~FLOATING FOUNTAINS KANSAS CITY
~ARCHITECTURAL FOUNTAINS KANSAS CITY
~INTERACTIVE FOUNTAINS KANSAS CITY
~STATUARY FOUNTAINS KANSAS CITY
~ROCK - BOULDER FOUNTAINS
KANSAS CITY
~WATERWALLS KANSAS CITY
~DISPLAY FOUNTAINS KANSAS CITY
~WATERFALL - FOUNTAINS KANSAS CITY
~RAINBARS AND RAIN CURTAINS
KANSAS CITY
~INTERIOR FOUNTAINS KANSAS CITY
~WATER FEATURE CONSTRUCTION
KANSAS CITY
~WATER FEATURE DESIGN AND
ENGINEERING KANSAS CITY
~CUSTOM FOUNTAIN FABRICATION
KANSAS CITY
-WATER FEATURE, FOUNTAIN, RAINBARS,
SPRAY RINGS, FLOATING FOUNTAINS
~BAPTISMAL FONT KANSAS CITY
~ARCHITECTURAL PARKING LOT FOUNTAIN KANSAS CITY
~INFINITY EDGE FOUNTAIN KANSAS CITY
~CURRENT WATER FEATURE PROJECT
KANSAS CITY
~FIRE AND WATER FOUNTAINS
KANSAS CITY
~HOSPITAL FOUNTAIN KANSAS CITY
~AMUSEMENT PARK FOUNTAINS
KANSAS CITY
~CORPORATE HEADQUARTERS FOUNTAINS KANSAS CITY
~POND FOUNTAIN KANSAS CITY
~RAINBARS *FEATURED ON CURB APPEAL*
KANSAS CITY
~FOUNTAIN PUMPS/PARTS KANSAS CITY
-LAKE MANAGEMENT KANSAS CITY
-POOL CONSTRUCTION KANSAS CITY
-POOL MAINTENANCE AND MANAGEMENT
KANSAS CITY
FOUNTAIN SERVICES KANSAS CITY
Fountain Design and Construction
Tile and Stone Installation
Underwater Fountain Lighting
Plumbing, Filtration and Waterproofing
Regular Fountain Maintenance
Water Feature Integration
Clean Pump Intake Screens
Clean Mechanical/Biological Filter Media
Clean Skimmer Baskets/Strainers
Clean Decorative Spitters, Nozzles, Art Pieces
Brush Interior Fountain Basin
Skim Surface Area to Remove Debris
Fountains - Monitor Water Chemical Levels
Add Water Chemicals as Required
Repair Fountain Equipment as Required
Ponds - Monitor Pond Water Levels
Add Natural Pond Products as Required
Repair Pond Equipment as Required
Evaluate if Replacement Parts are Needed (example: filter media pads, light bulbs)
Test Fountain/Pond Electrical & Lighting
KANSAS CITY FOUNTAIN DESIGN GROUP
WHY CHOOSE US?
Passion to work, Quality Service & Realistic Price
In Kansas City Fountain, A KANSAS CITY LANDSCAPE Design Group, We have worked hard over the years, to build the company to the size it is today. Our positive attitude to waterfalls and waterfeature kansas city, hard work, passion to work, dedication with quality service and realistic prices, have helped us grow throughout the Midwest over the years.
Idealistic and Strategic Designs
In the years we have been in business, we have completed many landscaping, fountain, masonry ,paving projects, and landscape water featurs. We believe our team has a good flair for design. All design work and plans are created in house. From a commercial drawing or a residential customers initial ideas. We can take care of your whole project from beginning to totally completion. We provide fast and efficient service, our client’s time is very important to us.
No matter how big or small your project is, give us a call for a site survey. See how Kansas City Fountain Design Group 816-500-4198 / City of Fountain Builders, water features kansas city can help transform your area into stunning one.
From fountain maintenance to water feature construction, our company Kansas City Fountain Group allows us to provide all-inclusive services. We provide regular maintenance that includes cleaning, equipment repairs and chemical treatment. We can package your fountain maintenance with your swimming pool service and provide valuable, long-term planning necessary for preserving your existing aquatic feature. Long-lasting renovations and repairs will take your fountain to the next level.
At Kansas City Fountain Design Group safety and quality are our priorities, and everything we do is built around it. From lifeguard training to managing your water chemistry to repairing or renovating your pool installation Kansas City, fountain Kansas City, Water Feature Kansas City, Waterfall Kansas City safety is our number one focus. Nothing, and we mean nothing, is as important to us as your safety at the pool. To achieve this level of safety, and our exemplary safety record, we employ the best trained and knowledgeable pool professionals in the industry, and we never stop training and teaching. We go well beyond what our competition does, it costs us more to do it, but we don’t know any other way.
Our company's goal – provide quality service that stands the test of time, craftmanship, and honest business. We live these every day to provide you not only a safe work experience but a fun and enjoyable experience as well. It’s these core values that drive our service excellence and keeps our customers coming back. It’s not by chance that we have built the larges commercial fountain Kansas City, Fountain management Kansas City, Pool Management Kansas City and maintenance company in the nearly 30 years we’ve been in business – we’ve earned it, and we hope you become a part of it.
CLICK HERE TO SEE MORE FOUNTAIN, WATER FEATURE SERVICES
Fountain Installation Kansas City
Fountain Builder Kansas City
Historic Fountain Restoration Kansas City
Fountain Repair Kansas City
Fountain Contractor Kansas City
Fountain Company Kansas City
Fountain Refurbishment Kansas City
Fountain Maintenance Kansas City
Landscape Water Features Kansas City
kansas city landscape water features,
homemade water features kansas city,
landscape water features gallery kansas city,
water features ideas kansas city ,
Go to link
Pond, garden water features, Kansas City Fountain Design Group , the Fountain Builders in Kansas City, is an innovative firm of fountain restoration Kansas City, fountain installation Kansas City, historic fountain repair Kansas City with specific skills in fountain design, pond, garden water features Kansas City, strategic and open space planning, open space master planning, urban and environmental design and community consultation with high standards of graphic and technical outputs. We pride ourselves on the development of aquascape and hardscape design ,site responsive and implementable concept, with demonstrated technical and project skills to ensure the successful translation of innovative designs to high quality constructed works.
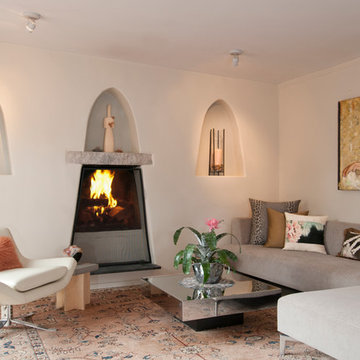
Diseño de salón para visitas abierto de estilo americano grande con suelo de madera clara, todas las chimeneas, paredes blancas, marco de chimenea de yeso y televisor independiente
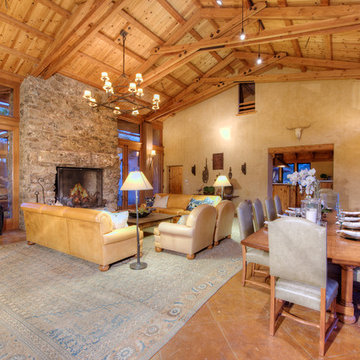
The magnificent Casey Flat Ranch Guinda CA consists of 5,284.43 acres in the Capay Valley and abuts the eastern border of Napa Valley, 90 minutes from San Francisco.
There are 24 acres of vineyard, a grass-fed Longhorn cattle herd (with 95 pairs), significant 6-mile private road and access infrastructure, a beautiful ~5,000 square foot main house, a pool, a guest house, a manager's house, a bunkhouse and a "honeymoon cottage" with total accommodation for up to 30 people.
Agriculture improvements include barn, corral, hay barn, 2 vineyard buildings, self-sustaining solar grid and 6 water wells, all managed by full time Ranch Manager and Vineyard Manager.The climate at the ranch is similar to northern St. Helena with diurnal temperature fluctuations up to 40 degrees of warm days, mild nights and plenty of sunshine - perfect weather for both Bordeaux and Rhone varieties. The vineyard produces grapes for wines under 2 brands: "Casey Flat Ranch" and "Open Range" varietals produced include Cabernet Sauvignon, Cabernet Franc, Syrah, Grenache, Mourvedre, Sauvignon Blanc and Viognier.
There is expansion opportunity of additional vineyards to more than 80 incremental acres and an additional 50-100 acres for potential agricultural business of walnuts, olives and other products.
Casey Flat Ranch brand longhorns offer a differentiated beef delight to families with ranch-to-table program of lean, superior-taste "Coddled Cattle". Other income opportunities include resort-retreat usage for Bay Area individuals and corporations as a hunting lodge, horse-riding ranch, or elite conference-retreat.
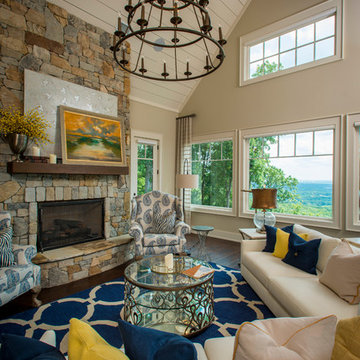
A Dillard-Jones Builders design – this home takes advantage of 180-degree views and pays homage to the home’s natural surroundings with stone and timber details throughout the home.
Photographer: Fred Rollison Photography
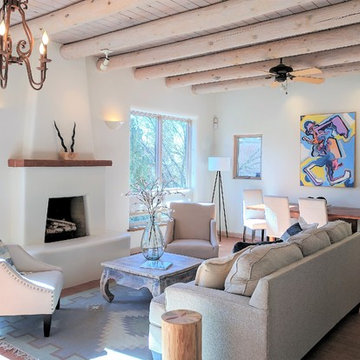
Elisa Macomber, Barker Realty
Modelo de salón para visitas abierto de estilo americano de tamaño medio sin televisor con paredes blancas, suelo de ladrillo, todas las chimeneas y marco de chimenea de yeso
Modelo de salón para visitas abierto de estilo americano de tamaño medio sin televisor con paredes blancas, suelo de ladrillo, todas las chimeneas y marco de chimenea de yeso
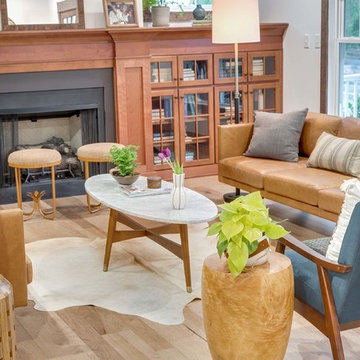
Built-in bookcases were created using Waypoint® 644 Maple Auburn cabinetry and glass door inserts. Build and install details, along with 2020 designs, are available through Waypoint Living Spaces® dealers.
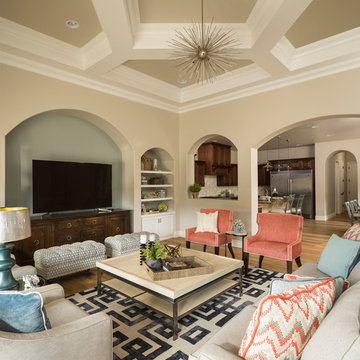
Ejemplo de sala de estar cerrada de estilo americano de tamaño medio con paredes beige, suelo de madera clara y pared multimedia
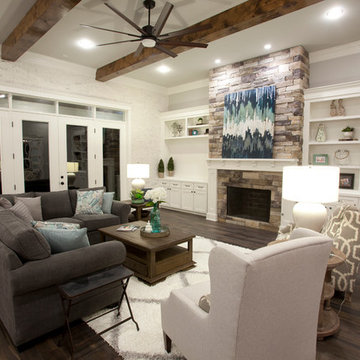
Large living room with stone fireplace, built-ins, hardwood floors, French doors leading out to patio
Imagen de sala de estar abierta de estilo americano grande con paredes grises, suelo de madera en tonos medios, todas las chimeneas, marco de chimenea de piedra y pared multimedia
Imagen de sala de estar abierta de estilo americano grande con paredes grises, suelo de madera en tonos medios, todas las chimeneas, marco de chimenea de piedra y pared multimedia
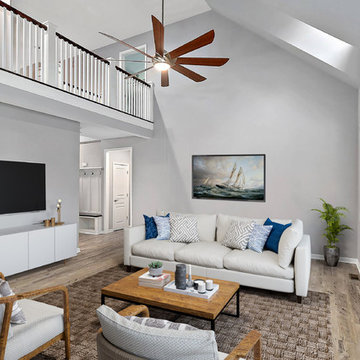
This classic cottage home plan offers maximum comfort for its economic design and narrow lot width. A cozy front porch invites relaxation, while twin dormers and a gabled garage provide substantial curb appeal. The foyer features a generous coat closet and a niche for displaying collectibles. The great room gains drama from two clerestory dormers and a balcony that overlooks the room from the second floor. With plenty of space for more than one cook, the kitchen services both dining room and great room with ease. Topped by an elegant tray ceiling, the home plan's first floor master suite enjoys a private bath and walk-in closet, while the upstairs bedrooms and bonus room share a hall bath with linen closet.
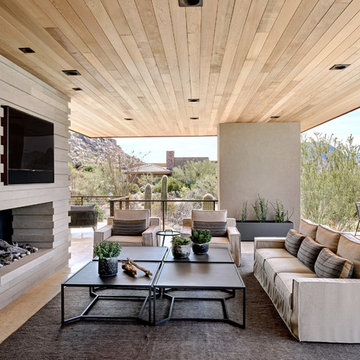
Located near the base of Scottsdale landmark Pinnacle Peak, the Desert Prairie is surrounded by distant peaks as well as boulder conservation easements. This 30,710 square foot site was unique in terrain and shape and was in close proximity to adjacent properties. These unique challenges initiated a truly unique piece of architecture.
Planning of this residence was very complex as it weaved among the boulders. The owners were agnostic regarding style, yet wanted a warm palate with clean lines. The arrival point of the design journey was a desert interpretation of a prairie-styled home. The materials meet the surrounding desert with great harmony. Copper, undulating limestone, and Madre Perla quartzite all blend into a low-slung and highly protected home.
Located in Estancia Golf Club, the 5,325 square foot (conditioned) residence has been featured in Luxe Interiors + Design’s September/October 2018 issue. Additionally, the home has received numerous design awards.
Desert Prairie // Project Details
Architecture: Drewett Works
Builder: Argue Custom Homes
Interior Design: Lindsey Schultz Design
Interior Furnishings: Ownby Design
Landscape Architect: Greey|Pickett
Photography: Werner Segarra
Fotos de casas de estilo americano
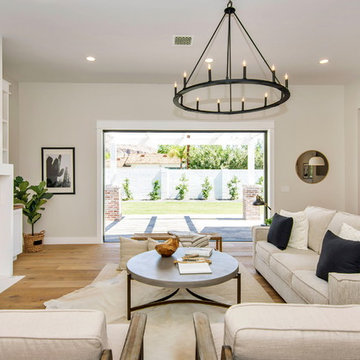
Diseño de sala de estar abierta de estilo americano grande con paredes grises, suelo de madera clara, todas las chimeneas, marco de chimenea de piedra, televisor colgado en la pared y suelo marrón
3

















